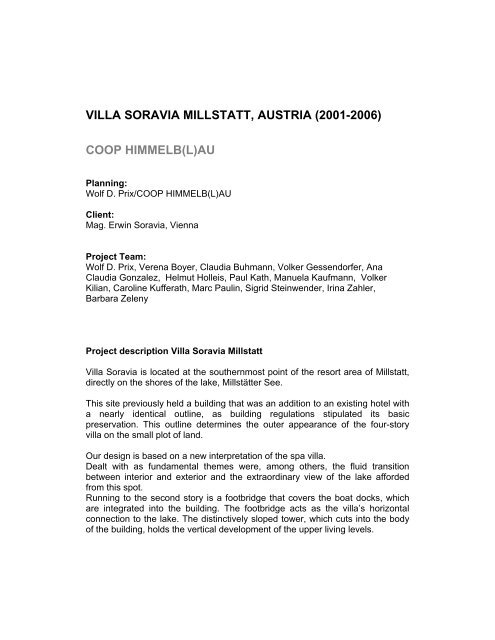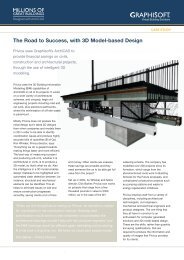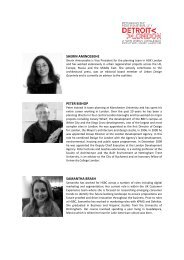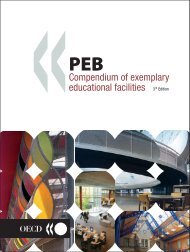VILLA SORAVIA MILLSTATT, AUSTRIA (2001-2006) COOP ...
VILLA SORAVIA MILLSTATT, AUSTRIA (2001-2006) COOP ...
VILLA SORAVIA MILLSTATT, AUSTRIA (2001-2006) COOP ...
Create successful ePaper yourself
Turn your PDF publications into a flip-book with our unique Google optimized e-Paper software.
<strong>VILLA</strong> <strong>SORAVIA</strong> <strong>MILLSTATT</strong>, <strong>AUSTRIA</strong> (<strong>2001</strong>-<strong>2006</strong>)<br />
<strong>COOP</strong> HIMMELB(L)AU<br />
Planning:<br />
Wolf D. Prix/<strong>COOP</strong> HIMMELB(L)AU<br />
Client:<br />
Mag. Erwin Soravia, Vienna<br />
Project Team:<br />
Wolf D. Prix, Verena Boyer, Claudia Buhmann, Volker Gessendorfer, Ana<br />
Claudia Gonzalez, Helmut Holleis, Paul Kath, Manuela Kaufmann, Volker<br />
Kilian, Caroline Kufferath, Marc Paulin, Sigrid Steinwender, Irina Zahler,<br />
Barbara Zeleny<br />
Project description Villa Soravia Millstatt<br />
Villa Soravia is located at the southernmost point of the resort area of Millstatt,<br />
directly on the shores of the lake, Millstätter See.<br />
This site previously held a building that was an addition to an existing hotel with<br />
a nearly identical outline, as building regulations stipulated its basic<br />
preservation. This outline determines the outer appearance of the four-story<br />
villa on the small plot of land.<br />
Our design is based on a new interpretation of the spa villa.<br />
Dealt with as fundamental themes were, among others, the fluid transition<br />
between interior and exterior and the extraordinary view of the lake afforded<br />
from this spot.<br />
Running to the second story is a footbridge that covers the boat docks, which<br />
are integrated into the building. The footbridge acts as the villa’s horizontal<br />
connection to the lake. The distinctively sloped tower, which cuts into the body<br />
of the building, holds the vertical development of the upper living levels.
The openness of a free ground plan in the first floor is achieved by placing the<br />
villa on a “table” of reinforced concrete, which separates the semi-public and<br />
largely transparent spaces of this level from the private spaces on the upper<br />
floors.<br />
The minimal material concept, which calls for structural concrete in combination<br />
with white painted wood and metal surfaces, evenly covers the façade and roof,<br />
lending the building a monolithic character. The orientation of the joint pattern is<br />
consciously designed to be anti-tectonic (sloped) and in this way counteracts<br />
the outer form of the villa.





