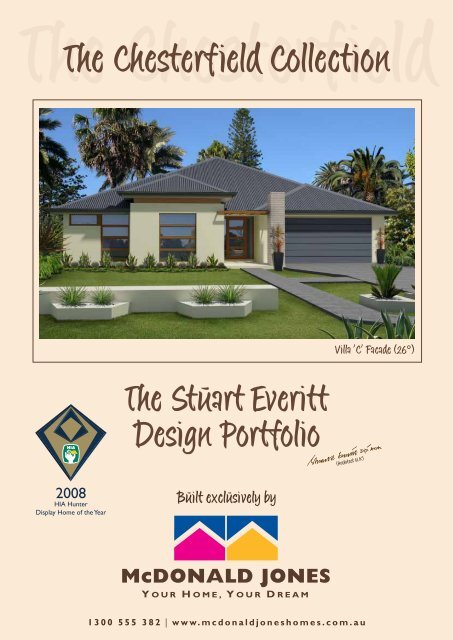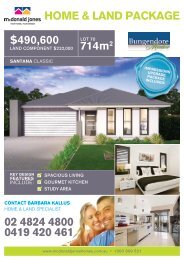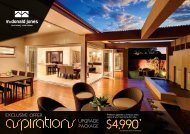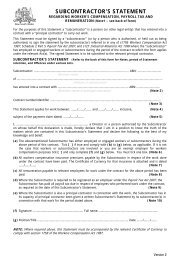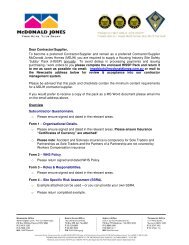The Chesterfield Collection - McDonald Jones Homes
The Chesterfield Collection - McDonald Jones Homes
The Chesterfield Collection - McDonald Jones Homes
You also want an ePaper? Increase the reach of your titles
YUMPU automatically turns print PDFs into web optimized ePapers that Google loves.
<strong>The</strong> <strong>Chesterfield</strong><br />
<strong>The</strong> <strong>Chesterfield</strong> <strong>Collection</strong><br />
2008<br />
HIA Hunter<br />
Display Home of the Year<br />
<strong>The</strong> Stuart Everitt<br />
Design Portfolio<br />
Built exclusively by<br />
(Architect U.K)<br />
1300 555 382 www.mcdonaldjoneshomes.com.au<br />
Villa ‘C’ Facade (26°)
2008<br />
HIA Hunter<br />
Display Home of the Year<br />
Shelves Shelves<br />
NUMBER<br />
NUMBER<br />
NUMBER<br />
WI<br />
Robe<br />
WI<br />
Robe<br />
<strong>The</strong> <strong>Chesterfield</strong> Grande<br />
H-CHEClAs7400<br />
Master Suite<br />
4.6 x 3.8<br />
Lounge/<br />
Home <strong>The</strong>atre<br />
5.0 x 4.2<br />
Double<br />
Garage<br />
5.7 x 5.5<br />
Linen<br />
MINIMUM FRONTAGE REQUIRED: APPROX 17.0M<br />
Note: Coffered ceilings shown are an option at an<br />
additional cost. Plan shows the Balinese Resort Facade.<br />
SQUARE SET WINDOW OPENING IN<br />
CHILDREN’S ACTIVITIES<br />
Alfresco<br />
Cabana<br />
(Optional)<br />
4.5 x 3.7<br />
Meals<br />
5.7 x 3.9<br />
Entry<br />
Patio<br />
Gourmet<br />
Kitchen<br />
Children’s<br />
Activities<br />
3.7 x 3.6<br />
Bed 3<br />
3.6 x 3.0<br />
Double Pantry<br />
Linen<br />
Family/<br />
Rumpus<br />
5.8 x 4.2<br />
NUMBER NUMBER NUMBER NUMBER<br />
Bed 2<br />
3.7 x 3.4<br />
Bed 4<br />
3.6 x 3.1<br />
ON DISPLAY AT CNR MATARAM ROAD & FOREsT OAK RD, WOONGARRAH BROWNs RD, sOUTH NOWRA<br />
NUMBER
Shelves Shelves<br />
NUMBER<br />
NUMBER<br />
NUMBER<br />
WI<br />
Robe<br />
Lounge/<br />
Home <strong>The</strong>atre<br />
5.0 x 4.2<br />
• sTUNNING ARCHITECTURAl<br />
BI-FOlD DOORs CREATING<br />
THE UlTIMATE IN INDOOR<br />
/OUT DOOR lIvING<br />
• COFFERED CEIlINGs<br />
• All IN ONE WI ROBE<br />
Variation Options to Consider<br />
Master Suite<br />
4.6 x 3.8<br />
Double<br />
Garage<br />
5.7 x 5.5<br />
Linen<br />
Alfresco<br />
Cabana<br />
Grande<br />
(Optional)<br />
6.1 x 5.5<br />
Meals<br />
5.7 x 3.9<br />
Entry<br />
Patio<br />
Gourmet<br />
Kitchen<br />
Computer Desk<br />
Children’s<br />
Activities<br />
3.7 x 3.6<br />
Bed 3<br />
3.6 x 3.0<br />
• COMpUTER DEsK<br />
• pRIvATE TWO WAY BATHROOM<br />
• lAUNDRY BENCH<br />
• spECIAl DEsIGNER DOORs<br />
TO DOUBlE pANTRY<br />
Double Pantry<br />
Family/<br />
Rumpus<br />
5.8 x 4.2<br />
Linen<br />
Bed 2<br />
3.4 x 3.2<br />
NUMBER NUMBER<br />
NUMBER<br />
NUMBER<br />
Bed 4<br />
3.6 x 3.1<br />
• 2.70M CEIlINGs<br />
• 2.55M CEIlINGs<br />
• AlFREsCO CABANA 4.5 X 3.7<br />
• AlFREsCO CABANA GRANDE<br />
6.1 X 5.5<br />
NUMBER
MINIMUM FRONTAGE REQUIRED: APPROX 19.62M<br />
Note: Coffered ceilings shown are an option at an<br />
additional cost. Plan shows the Balinese Resort Facade.<br />
Shelves Shelves<br />
Double<br />
Garage<br />
5.7 x 5.5<br />
SQUARE SET WINDOW OPENING IN<br />
CHILDREN’S ACTIVITIES<br />
<strong>The</strong> <strong>Chesterfield</strong> Grande Elite<br />
H-CHEClAs7401<br />
NUMBER<br />
NUMBER<br />
NUMBER<br />
WI<br />
Robe<br />
WI<br />
Robe<br />
Master Suite<br />
4.6 x 3.8<br />
Lounge/<br />
Home <strong>The</strong>atre<br />
5.0 x 4.2<br />
NUMBER<br />
Study<br />
3.3 x 3.0<br />
Alfresco<br />
Cabana<br />
(Optional)<br />
4.5x 3.7<br />
Meals<br />
5.7 x 3.9<br />
Linen Linen<br />
NUMBER<br />
Patio<br />
Entry<br />
Gourmet<br />
Kitchen<br />
NUMBER<br />
Children’s<br />
Activities<br />
3.7 x 3.6<br />
Bed 3<br />
3.6 x 3.0<br />
NUMBER<br />
Double Pantry<br />
Family/<br />
Rumpus<br />
5.8 x 4.2<br />
NUMBER NUMBER NUMBER<br />
NUMBER<br />
NUMBER<br />
Bed 2<br />
3.7x 3.4<br />
Bed 4<br />
3.6 x 3.1<br />
NUMBER
F-CHEBART<br />
F-CHERIvD01<br />
F-CHEMETB01<br />
Images of facades shown are a guide only. Material finishes shown are purely an expression of the artist. Please refer to our current<br />
price list and specification for facade finishes allowed in published price. Garage doors are panel lift doors. Garage door glazing is an<br />
additional cost. Facades shown apply to the <strong>Chesterfield</strong> Grande and <strong>Chesterfield</strong> Executive. <strong>The</strong> Elite facades will differ slightly. 29.02.12<br />
Balinese Resort Facade (26°)<br />
Riviera Facade (26°)<br />
Metro ‘B’ Facade (26°)
F-CHEvIlC01<br />
F-CHEpROM<br />
F-CHERIvB01<br />
Images of facades shown are a guide only. Material finishes shown are purely an expression of the artist. Please refer to our current<br />
price list and specification for facade finishes allowed in published price. Garage doors are panel lift doors. Garage door glazing is an<br />
additional cost. Facades shown apply to the <strong>Chesterfield</strong> Grande and <strong>Chesterfield</strong> Executive. <strong>The</strong> Elite facades will differ slightly. 29.02.12<br />
Villa ‘C’ Facade (26°)<br />
Promenade Facade (26°)<br />
Riviera ‘B’ Facade (26°)
F-CHEvIlB<br />
F-CHEpAv<br />
F-CHEvIlA<br />
Images of facades shown are a guide only. Material finishes shown are purely an expression of the artist. Please refer to our current<br />
price list and specification for facade finishes allowed in published price. Garage doors are panel lift doors. Garage door glazing is an<br />
additional cost. Facades shown apply to the <strong>Chesterfield</strong> Grande and <strong>Chesterfield</strong> Executive. <strong>The</strong> Elite facades will differ slightly. 29.02.12<br />
Villa ‘B’ Facade (26°)<br />
Pavilion Facade (26°)<br />
Villa ‘A’ Facade (26°)
F-CHEvGRv<br />
F-CHECOCT<br />
F-CHECOlO<br />
Images of facades shown are a guide only. Material finishes shown are purely an expression of the artist. Please refer to our current<br />
price list and specification for facade finishes allowed in published price. Garage doors are panel lift doors. Garage door glazing is an<br />
additional cost. Facades shown apply to the <strong>Chesterfield</strong> Grande and <strong>Chesterfield</strong> Executive. <strong>The</strong> Elite facades will differ slightly. 29.02.12<br />
Vogue Riviera Facade (26°)<br />
Country Cottage Facade (26°)<br />
Colonial Facade (26°)
F-CHERIvD01<br />
F-CHEBAvC01<br />
F-CHEClAs<br />
Images of facades shown are a guide only. Material finishes shown are purely an expression of the artist. Please refer to our current<br />
price list and specification for facade finishes allowed in published price. Garage doors are panel lift doors. Garage door glazing is an<br />
additional cost. Facades shown apply to the <strong>Chesterfield</strong> Grande and <strong>Chesterfield</strong> Executive. <strong>The</strong> Elite facades will differ slightly. 29.02.12<br />
Riviera ‘D’ Facade (26°)<br />
Balinese Villa ‘C’ Facade (26°)<br />
Classic Facade (26°)
NUMBER WIDTH HEIGHT HEAD TYPE<br />
NUMBER HEIGHT WIDTH HEAD TYPE<br />
Shelves Shelves<br />
NUMBER<br />
WI<br />
Robe<br />
WI<br />
Robe<br />
Bed 2<br />
4.1 x 3.0<br />
Bed 4<br />
3.6 x 3.1<br />
MINIMUM FRONTAGE<br />
REQUIRED: APPROX 16.4M<br />
NUMBER<br />
<strong>The</strong> <strong>Chesterfield</strong> Executive<br />
H-CHEClAs10401<br />
Master<br />
Suite<br />
4.7 x 3.7<br />
WI Pantry<br />
Children’s Activities<br />
6.4 x 3.0<br />
Furniture Recess<br />
Furniture Recess<br />
Note: Coffered ceilings shown are an option at an additional cost.<br />
Plan shows the Balinese Resort Facade.<br />
SQUARE SET WINDOW OPENING IN CHILDREN’S ACTIVITIES<br />
NUMBER<br />
Bed 3<br />
3.7 x 3.2<br />
NUMBER<br />
Alfresco<br />
Cabana<br />
(Optional)<br />
6.1 x 5.2<br />
Meals<br />
4.8 x 4.7<br />
Gourmet Kitchen<br />
Patio<br />
Entry<br />
HEAD HEIGHT WIDTH TYPE<br />
Linen<br />
Double<br />
Garage<br />
5.7 x 5.5<br />
Family/<br />
Living<br />
5.8 x 4.3<br />
Home<br />
<strong>The</strong>atre<br />
4.9 x 4.1<br />
ON DISPLAY AT O’CONNOR BvDE, GREGORY HIlls CNR pApERBARK pDE & MCKEACHIEs DR, ABERGlAsslYN<br />
HEAD HEIGHT WIDTH NUMBERNUMBERTYPE
TYPE<br />
NUMBER HEIGHT WIDTH TYPE HEAD<br />
Shelves Shelves<br />
WI<br />
Robe<br />
• 2.1M X 2.4M pICTURE GlAss<br />
WINDOW TO REAR OF RUMpUs<br />
• COFFERED CEIlINGs<br />
• vANITY TO sEpARATE TOIlET<br />
Variation Options to Consider<br />
Bed 2<br />
4.1 x 3.0<br />
Bed 4<br />
3.6 x 3.1<br />
Master<br />
Suite<br />
4.7 x 3.7<br />
Children’s Activities<br />
6.4 x 3.0<br />
NUMBER<br />
WI Pantry<br />
Furniture Recess<br />
Computer Desk<br />
Bed 3<br />
3.7 x 3.2<br />
NUMBER<br />
NUMBER<br />
NUMBER<br />
Alfresco<br />
Grande<br />
(Optional)<br />
6.1 x 5.2<br />
Meals<br />
4.8 x 4.7<br />
Gourmet Kitchen<br />
Entry<br />
Patio<br />
• lAUNDRY BENCH & OvER HEAD<br />
CUpBOARDs<br />
• BIFOlD DOORs TO MEAl & FAMIlY<br />
• COMpUTER DEsK TO ACTIvITIEs RECEss<br />
Linen<br />
Family/<br />
Living<br />
5.8 x 4.3<br />
Double<br />
Garage<br />
5.7 x 5.5<br />
Home<br />
<strong>The</strong>atre<br />
4.9 x 4.1<br />
• AlFREsCO CABANA 4.5 X 3.8<br />
• AlFREsCO CABANA GRANDE<br />
6.1 X 5.2
NUMBER WIDTH HEIGHT HEAD TYPE<br />
Shelves<br />
Shelves<br />
NUMBER<br />
WI<br />
Robe<br />
WI<br />
Robe<br />
Bed 2<br />
4.1 x 3.0<br />
Children’s Activities<br />
6.4 x 3.0<br />
Bed 4<br />
3.6 x 3.1<br />
NUMBER<br />
<strong>The</strong> <strong>Chesterfield</strong> Executive Elite<br />
H-CHEClAs10402<br />
Master<br />
suite<br />
4.7 x 3.7<br />
WI Pantry<br />
Furniture Recess<br />
Bed 3<br />
3.7 x 3.2<br />
MINIMUM FRONTAGE REQUIRED: APPROX 19.8M<br />
Furniture Recess<br />
Note: Coffered ceilings shown are an option at an additional cost.<br />
Plan shows the Balinese Resort Facade.<br />
SQUARE SET WINDOW OPENING IN CHILDREN’S ACTIVITIES<br />
Alfresco<br />
Cabana<br />
(Optional)<br />
4.5 x 3.8<br />
Meals<br />
4.8 x 4.7<br />
Gourmet Kitchen<br />
Entry<br />
Patio<br />
NUMBER<br />
Linen<br />
Study<br />
3.3 x 2.7<br />
NUMBER<br />
NUMBER<br />
NUMBER<br />
Family/<br />
Living<br />
5.8 x 4.3<br />
Home <strong>The</strong>atre<br />
4.9 x 4.1<br />
Double Garage<br />
5.7 x 5.5<br />
COPYRIGHT: All rights reserved. No part of this brochure may be reproduced, stored in retrieval systems or transmitted in any form or by any<br />
means electronic, mechanical, photocopying, recording or otherwise without the written permission of <strong>McDonald</strong> <strong>Jones</strong> <strong>Homes</strong>. 29.02.12


