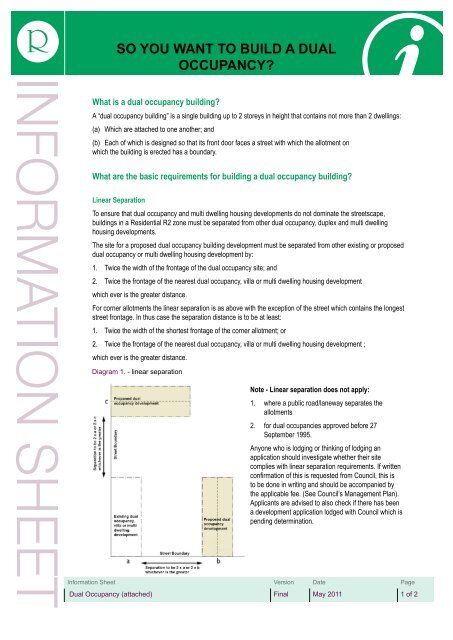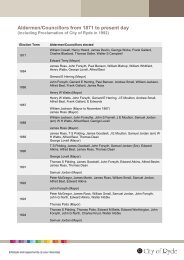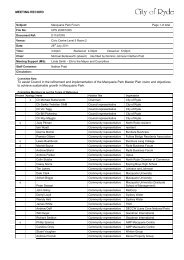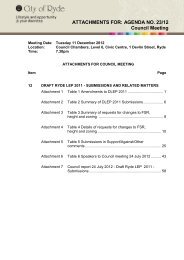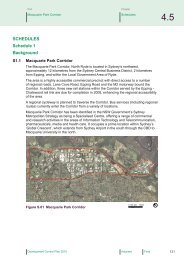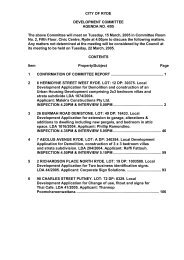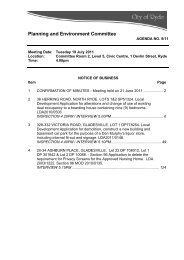SO YOU WANT TO BUILD A DUAL OCCUPANCY? - City of Ryde
SO YOU WANT TO BUILD A DUAL OCCUPANCY? - City of Ryde
SO YOU WANT TO BUILD A DUAL OCCUPANCY? - City of Ryde
Create successful ePaper yourself
Turn your PDF publications into a flip-book with our unique Google optimized e-Paper software.
<strong>SO</strong> <strong>YOU</strong> <strong>WANT</strong> <strong>TO</strong> <strong>BUILD</strong> A <strong>DUAL</strong><br />
<strong>OCCUPANCY</strong>?<br />
What is a dual occupancy building?<br />
A “dual occupancy building” is a single building up to 2 storeys in height that contains not more than 2 dwellings:<br />
(a) Which are attached to one another; and<br />
(b) Each <strong>of</strong> which is designed so that its front door faces a street with which the allotment on<br />
which the building is erected has a boundary.<br />
What are the basic requirements for building a dual occupancy building?<br />
Linear Separation<br />
To ensure that dual occupancy and multi dwelling housing developments do not dominate the streetscape,<br />
buildings in a Residential R2 zone must be separated from other dual occupancy, duplex and multi dwelling<br />
housing developments.<br />
The site for a proposed dual occupancy building development must be separated from other existing or proposed<br />
dual occupancy or multi dwelling housing development by:<br />
1. Twice the width <strong>of</strong> the frontage <strong>of</strong> the dual occupancy site; and<br />
2. Twice the frontage <strong>of</strong> the nearest dual occupancy, villa or multi dwelling housing development<br />
which ever is the greater distance.<br />
For corner allotments the linear separation is as above with the exception <strong>of</strong> the street which contains the longest<br />
street frontage. In thus case the separation distance is to be at least:<br />
1. Twice the width <strong>of</strong> the shortest frontage <strong>of</strong> the corner allotment; or<br />
2. Twice the frontage <strong>of</strong> the nearest dual occupancy, villa or multi dwelling housing development ;<br />
which ever is the greater distance.<br />
Diagram 1. - linear separation<br />
Note - Linear separation does not apply:<br />
1. where a public road/laneway separates the<br />
allotments<br />
2. for dual occupancies approved before 27<br />
September 1995.<br />
Anyone who is lodging or thinking <strong>of</strong> lodging an<br />
application should investigate whether their site<br />
complies with linear separation requirements. If written<br />
confirmation <strong>of</strong> this is requested from Council, this is<br />
to be done in writing and should be accompanied by<br />
the applicable fee. (See Council’s Management Plan).<br />
Applicants are advised to also check if there has been<br />
a development application lodged with Council which is<br />
pending determination.<br />
Information Sheet Version Date Page<br />
Dual Occupancy (attached) Final May 2011 1 <strong>of</strong> 2
Subdivision<br />
<strong>SO</strong> <strong>YOU</strong> <strong>WANT</strong> <strong>TO</strong> <strong>BUILD</strong> A <strong>DUAL</strong><br />
<strong>OCCUPANCY</strong>?<br />
Dual occupancy buildings cannot be subdivided (either by strata or Torrens title). This is a prohibited development<br />
under the <strong>Ryde</strong> Local Environmental Plan 2010.<br />
Other Requirements<br />
Some <strong>of</strong> the requirements for a dual occupancy building are the same as that <strong>of</strong> a dwelling house,<br />
with regards to:<br />
� height,<br />
� number <strong>of</strong> storeys,<br />
� floor space ratio (FSR) and,<br />
� setbacks.<br />
Diagram 2. - typical dual occupancy design<br />
There are a few differences, in that a maximum <strong>of</strong> two car parking spaces are required for a dual occupancy (one<br />
per dwelling, located behind the building line). Also, whilst two ‘dwellings’ make up a dual occupancy, only one<br />
deep soil zone, with a minimum measurement <strong>of</strong> 8m x 8m, is required, and does not have to be shared equally<br />
with each ‘dwelling’.<br />
Further Information<br />
This information sheet provides a summary for Dual Occupancy (attached) Any person using this document must do so<br />
with the understanding that the information is a guide only, and each application is assessed on its merit. For further details<br />
in relation to Dual Occupancies (attached), refer to DCP 2010 Part 3.3 – Dwelling House & Dual Occupancy (attached).<br />
Please note that a comprehensive list <strong>of</strong> the requirements for lodging a Development Application is available on Council’s<br />
Website (www.ryde.nsw.gov.au) or at Council’s Customer Service Centre. Consultation should be undertaken with Council<br />
staff prior to lodgement <strong>of</strong> any application. In certain circumstances, a formal prelodgement meeting with Council’s Building<br />
& Development Advisory Service may be beneficial.<br />
<strong>City</strong> Of <strong>Ryde</strong><br />
<strong>Ryde</strong> Planning and Business Centre<br />
1 Pope Street RYDE<br />
(cnr Pope and Devlin Streets, within Top <strong>Ryde</strong><br />
<strong>City</strong> Shopping Centre)<br />
Office Hours:<br />
9:00am to 5:00pm Monday to Friday<br />
Website www.ryde.nsw.gov.au<br />
Phone 9952 8222<br />
Fax 9952 8070<br />
Information Sheet Version Date Page<br />
Dual Occupancy (attached) Final May 2011 2 <strong>of</strong> 2


