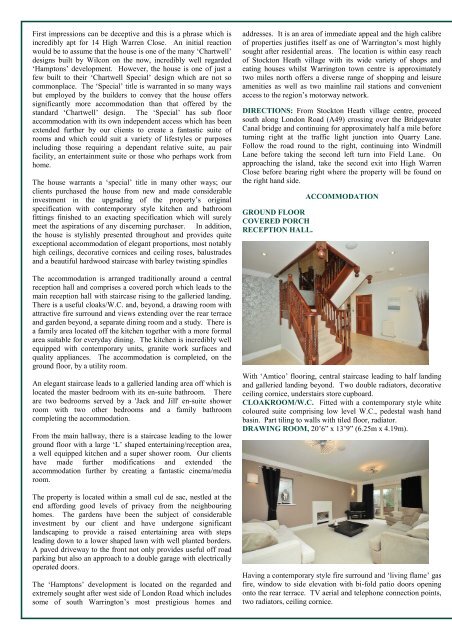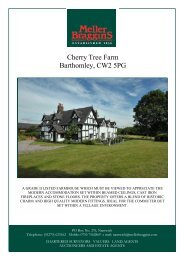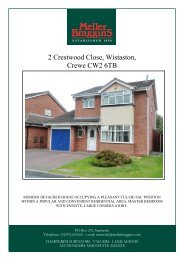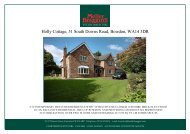14 High Warren Close Appleton WA4 5SB - Meller Braggins
14 High Warren Close Appleton WA4 5SB - Meller Braggins
14 High Warren Close Appleton WA4 5SB - Meller Braggins
You also want an ePaper? Increase the reach of your titles
YUMPU automatically turns print PDFs into web optimized ePapers that Google loves.
First impressions can be deceptive and this is a phrase which is<br />
incredibly apt for <strong>14</strong> <strong>High</strong> <strong>Warren</strong> <strong>Close</strong>. An initial reaction<br />
would be to assume that the house is one of the many ‘Chartwell’<br />
designs built by Wilcon on the now, incredibly well regarded<br />
‘Hamptons’ development. However, the house is one of just a<br />
few built to their ‘Chartwell Special’ design which are not so<br />
commonplace. The ‘Special’ title is warranted in so many ways<br />
but employed by the builders to convey that the house offers<br />
significantly more accommodation than that offered by the<br />
standard ‘Chartwell’ design. The ‘Special’ has sub floor<br />
accommodation with its own independent access which has been<br />
extended further by our clients to create a fantastic suite of<br />
rooms and which could suit a variety of lifestyles or purposes<br />
including those requiring a dependant relative suite, au pair<br />
facility, an entertainment suite or those who perhaps work from<br />
home.<br />
The house warrants a ‘special’ title in many other ways; our<br />
clients purchased the house from new and made considerable<br />
investment in the upgrading of the property’s original<br />
specification with contemporary style kitchen and bathroom<br />
fittings finished to an exacting specification which will surely<br />
meet the aspirations of any discerning purchaser. In addition,<br />
the house is stylishly presented throughout and provides quite<br />
exceptional accommodation of elegant proportions, most notably<br />
high ceilings, decorative cornices and ceiling roses, balustrades<br />
and a beautiful hardwood staircase with barley twisting spindles<br />
The accommodation is arranged traditionally around a central<br />
reception hall and comprises a covered porch which leads to the<br />
main reception hall with staircase rising to the galleried landing.<br />
There is a useful cloaks/W.C. and, beyond, a drawing room with<br />
attractive fire surround and views extending over the rear terrace<br />
and garden beyond, a separate dining room and a study. There is<br />
a family area located off the kitchen together with a more formal<br />
area suitable for everyday dining. The kitchen is incredibly well<br />
equipped with contemporary units, granite work surfaces and<br />
quality appliances. The accommodation is completed, on the<br />
ground floor, by a utility room.<br />
An elegant staircase leads to a galleried landing area off which is<br />
located the master bedroom with its en-suite bathroom. There<br />
are two bedrooms served by a 'Jack and Jill' en-suite shower<br />
room with two other bedrooms and a family bathroom<br />
completing the accommodation.<br />
From the main hallway, there is a staircase leading to the lower<br />
ground floor with a large ‘L’ shaped entertaining/reception area,<br />
a well equipped kitchen and a super shower room. Our clients<br />
have made further modifications and extended the<br />
accommodation further by creating a fantastic cinema/media<br />
room.<br />
The property is located within a small cul de sac, nestled at the<br />
end affording good levels of privacy from the neighbouring<br />
homes. The gardens have been the subject of considerable<br />
investment by our client and have undergone significant<br />
landscaping to provide a raised entertaining area with steps<br />
leading down to a lower shaped lawn with well planted borders.<br />
A paved driveway to the front not only provides useful off road<br />
parking but also an approach to a double garage with electrically<br />
operated doors.<br />
The ‘Hamptons’ development is located on the regarded and<br />
extremely sought after west side of London Road which includes<br />
some of south Warrington’s most prestigious homes and<br />
addresses. It is an area of immediate appeal and the high calibre<br />
of properties justifies itself as one of Warrington’s most highly<br />
sought after residential areas. The location is within easy reach<br />
of Stockton Heath village with its wide variety of shops and<br />
eating houses whilst Warrington town centre is approximately<br />
two miles north offers a diverse range of shopping and leisure<br />
amenities as well as two mainline rail stations and convenient<br />
access to the region’s motorway network.<br />
DIRECTIONS: From Stockton Heath village centre, proceed<br />
south along London Road (A49) crossing over the Bridgewater<br />
Canal bridge and continuing for approximately half a mile before<br />
turning right at the traffic light junction into Quarry Lane.<br />
Follow the road round to the right, continuing into Windmill<br />
Lane before taking the second left turn into Field Lane. On<br />
approaching the island, take the second exit into <strong>High</strong> <strong>Warren</strong><br />
<strong>Close</strong> before bearing right where the property will be found on<br />
the right hand side.<br />
GROUND FLOOR<br />
COVERED PORCH<br />
RECEPTION HALL.<br />
ACCOMMODATION<br />
With ‘Amtico’ flooring, central staircase leading to half landing<br />
and galleried landing beyond. Two double radiators, decorative<br />
ceiling cornice, understairs store cupboard.<br />
CLOAKROOM/W.C. Fitted with a contemporary style white<br />
coloured suite comprising low level W.C., pedestal wash hand<br />
basin. Part tiling to walls with tiled floor, radiator.<br />
DRAWING ROOM, 20’6” x 13’9” (6.25m x 4.19m).<br />
Having a contemporary style fire surround and ‘living flame’ gas<br />
fire, window to side elevation with bi-fold patio doors opening<br />
onto the rear terrace. TV aerial and telephone connection points,<br />
two radiators, ceiling cornice.






