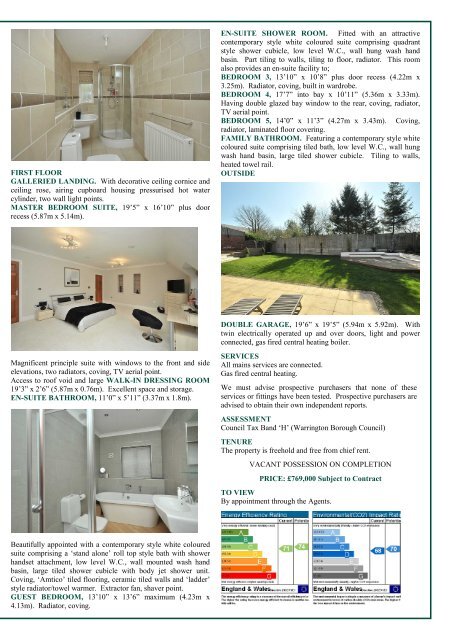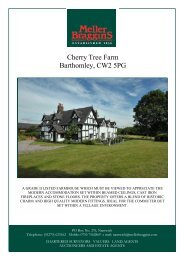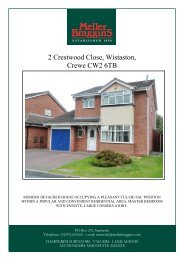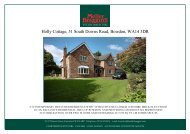14 High Warren Close Appleton WA4 5SB - Meller Braggins
14 High Warren Close Appleton WA4 5SB - Meller Braggins
14 High Warren Close Appleton WA4 5SB - Meller Braggins
Create successful ePaper yourself
Turn your PDF publications into a flip-book with our unique Google optimized e-Paper software.
FIRST FLOOR<br />
GALLERIED LANDING. With decorative ceiling cornice and<br />
ceiling rose, airing cupboard housing pressurised hot water<br />
cylinder, two wall light points.<br />
MASTER BEDROOM SUITE, 19’5” x 16’10” plus door<br />
recess (5.87m x 5.<strong>14</strong>m).<br />
Magnificent principle suite with windows to the front and side<br />
elevations, two radiators, coving, TV aerial point.<br />
Access to roof void and large WALK-IN DRESSING ROOM<br />
19’3” x 2’6” (5.87m x 0.76m). Excellent space and storage.<br />
EN-SUITE BATHROOM, 11’0” x 5’11” (3.37m x 1.8m).<br />
Beautifully appointed with a contemporary style white coloured<br />
suite comprising a ‘stand alone’ roll top style bath with shower<br />
handset attachment, low level W.C., wall mounted wash hand<br />
basin, large tiled shower cubicle with body jet shower unit.<br />
Coving, ‘Amtico’ tiled flooring, ceramic tiled walls and ‘ladder’<br />
style radiator/towel warmer. Extractor fan, shaver point.<br />
GUEST BEDROOM, 13’10” x 13’6” maximum (4.23m x<br />
4.13m). Radiator, coving.<br />
EN-SUITE SHOWER ROOM. Fitted with an attractive<br />
contemporary style white coloured suite comprising quadrant<br />
style shower cubicle, low level W.C., wall hung wash hand<br />
basin. Part tiling to walls, tiling to floor, radiator. This room<br />
also provides an en-suite facility to;<br />
BEDROOM 3, 13’10” x 10’8” plus door recess (4.22m x<br />
3.25m). Radiator, coving, built in wardrobe.<br />
BEDROOM 4, 17’7” into bay x 10’11” (5.36m x 3.33m).<br />
Having double glazed bay window to the rear, coving, radiator,<br />
TV aerial point.<br />
BEDROOM 5, <strong>14</strong>’0” x 11’3” (4.27m x 3.43m). Coving,<br />
radiator, laminated floor covering.<br />
FAMILY BATHROOM. Featuring a contemporary style white<br />
coloured suite comprising tiled bath, low level W.C., wall hung<br />
wash hand basin, large tiled shower cubicle. Tiling to walls,<br />
heated towel rail.<br />
OUTSIDE<br />
DOUBLE GARAGE, 19’6” x 19’5” (5.94m x 5.92m). With<br />
twin electrically operated up and over doors, light and power<br />
connected, gas fired central heating boiler.<br />
SERVICES<br />
All mains services are connected.<br />
Gas fired central heating.<br />
We must advise prospective purchasers that none of these<br />
services or fittings have been tested. Prospective purchasers are<br />
advised to obtain their own independent reports.<br />
ASSESSMENT<br />
Council Tax Band ‘H’ (Warrington Borough Council)<br />
TENURE<br />
The property is freehold and free from chief rent.<br />
VACANT POSSESSION ON COMPLETION<br />
PRICE: £769,000 Subject to Contract<br />
TO VIEW<br />
By appointment through the Agents.






