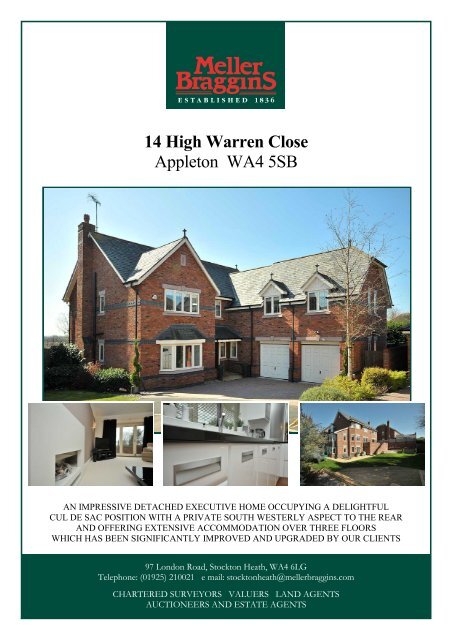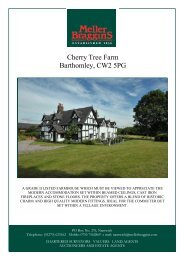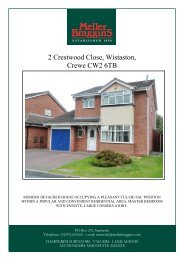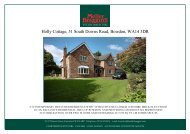14 High Warren Close Appleton WA4 5SB - Meller Braggins
14 High Warren Close Appleton WA4 5SB - Meller Braggins
14 High Warren Close Appleton WA4 5SB - Meller Braggins
Create successful ePaper yourself
Turn your PDF publications into a flip-book with our unique Google optimized e-Paper software.
<strong>14</strong> <strong>High</strong> <strong>Warren</strong> <strong>Close</strong><br />
<strong>Appleton</strong> <strong>WA4</strong> <strong>5SB</strong><br />
AN IMPRESSIVE DETACHED EXECUTIVE HOME OCCUPYING A DELIGHTFUL<br />
CUL DE SAC POSITION WITH A PRIVATE SOUTH WESTERLY ASPECT TO THE REAR<br />
AND OFFERING EXTENSIVE ACCOMMODATION OVER THREE FLOORS<br />
WHICH HAS BEEN SIGNIFICANTLY IMPROVED AND UPGRADED BY OUR CLIENTS<br />
97 London Road, Stockton Heath, <strong>WA4</strong> 6LG<br />
Telephone: (01925) 210021 e mail: stocktonheath@mellerbraggins.com<br />
CHARTERED SURVEYORS VALUERS LAND AGENTS<br />
AUCTIONEERS AND ESTATE AGENTS
First impressions can be deceptive and this is a phrase which is<br />
incredibly apt for <strong>14</strong> <strong>High</strong> <strong>Warren</strong> <strong>Close</strong>. An initial reaction<br />
would be to assume that the house is one of the many ‘Chartwell’<br />
designs built by Wilcon on the now, incredibly well regarded<br />
‘Hamptons’ development. However, the house is one of just a<br />
few built to their ‘Chartwell Special’ design which are not so<br />
commonplace. The ‘Special’ title is warranted in so many ways<br />
but employed by the builders to convey that the house offers<br />
significantly more accommodation than that offered by the<br />
standard ‘Chartwell’ design. The ‘Special’ has sub floor<br />
accommodation with its own independent access which has been<br />
extended further by our clients to create a fantastic suite of<br />
rooms and which could suit a variety of lifestyles or purposes<br />
including those requiring a dependant relative suite, au pair<br />
facility, an entertainment suite or those who perhaps work from<br />
home.<br />
The house warrants a ‘special’ title in many other ways; our<br />
clients purchased the house from new and made considerable<br />
investment in the upgrading of the property’s original<br />
specification with contemporary style kitchen and bathroom<br />
fittings finished to an exacting specification which will surely<br />
meet the aspirations of any discerning purchaser. In addition,<br />
the house is stylishly presented throughout and provides quite<br />
exceptional accommodation of elegant proportions, most notably<br />
high ceilings, decorative cornices and ceiling roses, balustrades<br />
and a beautiful hardwood staircase with barley twisting spindles<br />
The accommodation is arranged traditionally around a central<br />
reception hall and comprises a covered porch which leads to the<br />
main reception hall with staircase rising to the galleried landing.<br />
There is a useful cloaks/W.C. and, beyond, a drawing room with<br />
attractive fire surround and views extending over the rear terrace<br />
and garden beyond, a separate dining room and a study. There is<br />
a family area located off the kitchen together with a more formal<br />
area suitable for everyday dining. The kitchen is incredibly well<br />
equipped with contemporary units, granite work surfaces and<br />
quality appliances. The accommodation is completed, on the<br />
ground floor, by a utility room.<br />
An elegant staircase leads to a galleried landing area off which is<br />
located the master bedroom with its en-suite bathroom. There<br />
are two bedrooms served by a 'Jack and Jill' en-suite shower<br />
room with two other bedrooms and a family bathroom<br />
completing the accommodation.<br />
From the main hallway, there is a staircase leading to the lower<br />
ground floor with a large ‘L’ shaped entertaining/reception area,<br />
a well equipped kitchen and a super shower room. Our clients<br />
have made further modifications and extended the<br />
accommodation further by creating a fantastic cinema/media<br />
room.<br />
The property is located within a small cul de sac, nestled at the<br />
end affording good levels of privacy from the neighbouring<br />
homes. The gardens have been the subject of considerable<br />
investment by our client and have undergone significant<br />
landscaping to provide a raised entertaining area with steps<br />
leading down to a lower shaped lawn with well planted borders.<br />
A paved driveway to the front not only provides useful off road<br />
parking but also an approach to a double garage with electrically<br />
operated doors.<br />
The ‘Hamptons’ development is located on the regarded and<br />
extremely sought after west side of London Road which includes<br />
some of south Warrington’s most prestigious homes and<br />
addresses. It is an area of immediate appeal and the high calibre<br />
of properties justifies itself as one of Warrington’s most highly<br />
sought after residential areas. The location is within easy reach<br />
of Stockton Heath village with its wide variety of shops and<br />
eating houses whilst Warrington town centre is approximately<br />
two miles north offers a diverse range of shopping and leisure<br />
amenities as well as two mainline rail stations and convenient<br />
access to the region’s motorway network.<br />
DIRECTIONS: From Stockton Heath village centre, proceed<br />
south along London Road (A49) crossing over the Bridgewater<br />
Canal bridge and continuing for approximately half a mile before<br />
turning right at the traffic light junction into Quarry Lane.<br />
Follow the road round to the right, continuing into Windmill<br />
Lane before taking the second left turn into Field Lane. On<br />
approaching the island, take the second exit into <strong>High</strong> <strong>Warren</strong><br />
<strong>Close</strong> before bearing right where the property will be found on<br />
the right hand side.<br />
GROUND FLOOR<br />
COVERED PORCH<br />
RECEPTION HALL.<br />
ACCOMMODATION<br />
With ‘Amtico’ flooring, central staircase leading to half landing<br />
and galleried landing beyond. Two double radiators, decorative<br />
ceiling cornice, understairs store cupboard.<br />
CLOAKROOM/W.C. Fitted with a contemporary style white<br />
coloured suite comprising low level W.C., pedestal wash hand<br />
basin. Part tiling to walls with tiled floor, radiator.<br />
DRAWING ROOM, 20’6” x 13’9” (6.25m x 4.19m).<br />
Having a contemporary style fire surround and ‘living flame’ gas<br />
fire, window to side elevation with bi-fold patio doors opening<br />
onto the rear terrace. TV aerial and telephone connection points,<br />
two radiators, ceiling cornice.
DINING ROOM, <strong>14</strong>’0” x 11’2” (4.27m x 3.4m).<br />
Radiator, cornice, two wall light points.<br />
STUDY, 13’11” x 9’5” into bay (4.24m x 2.87m). Double<br />
radiator, ceiling cornice, four recessed ceiling downlighters.<br />
Open concept KITCHEN with BREAKFAST and<br />
FAMILY/LIVING AREAS, 27’3” overall x 21’1” (8.31m x<br />
6.43m).<br />
KITCHEN.<br />
A superbly appointed open plan kitchen fitted with a<br />
contemporary range of white wall and base units with a high<br />
gloss finish with contrasting ‘granite’ worksurface over<br />
incorporating an inset stainless steel sink unit with waste<br />
disposal unit, integrated ‘Bosch’ dishwasher, microwave, space<br />
for ‘range’ style oven with ‘Rangemaster’ filter hood over,<br />
plumbing and space for ‘American’ style refrigerator and freezer<br />
unit. Window to side elevation, part tiling to walls. Open to;<br />
FAMILY AREA.<br />
With wide splayed bay window to the rear elevation and French<br />
windows leading onto the rear terrace. TV aerial point. Open to;<br />
BREAKFAST AREA. With bay window to the side elevation<br />
and further double glazed window to the rear, radiator.<br />
UTILITY ROOM, 10’11” x 6’3” (3.33m x 1.91m). Fitted with<br />
range of contemporary style units continued through from the<br />
kitchen with ‘granite’ effect worksurfaces over incorporating a<br />
stainless steel sink unit, radiator, part tiling to walls. Door to the<br />
side elevation and courtesy door to the garage.<br />
LOWER GROUND FLOOR<br />
Approached via a fixed turned staircase from the main reception<br />
hall leading to an excellent suite of room providing immense<br />
flexibility to suit a variety of lifestyles and requirements.<br />
L-SHAPED FAMILY ROOM/SITTING ROOM, 22’7” x<br />
19’5” maximum (6.88m x 5.92m).<br />
Double glazed French windows leading on to the rear garden<br />
with recess off with bay window. Two radiators, understairs<br />
store space.<br />
CINEMA/MEDIA ROOM, 23’9” x 11’5” (7.24m x 3.48m).<br />
Two contemporary style radiators, four wall light points.<br />
Magnificent addition to any home.<br />
KITCHEN, 7’10” x 7’2” (2.39m x 2.18m). Fitted with a<br />
contemporary range of wall and base units with high gloss finish<br />
and ‘granite’ effect worksurfaces over incorporating a circular<br />
stainless steel sink unit with matching drainer, integrated ‘Bosch’<br />
electric oven with ceramic hob and filter hood over, integrated<br />
refrigerator unit. Under pelmet lighting to wall cupboards,<br />
ceramic tiled floor, door to side.<br />
SHOWER ROOM, 12’3” x 4’3” (3.73m x 1.30m). Incredibly<br />
well appointed with a modern suite comprising a quadrant style<br />
shower cubicle, low level W.C., wall hung wash hand basin.<br />
Tiling to walls, a complimentary ceramic tiled floor. Radiator.
FIRST FLOOR<br />
GALLERIED LANDING. With decorative ceiling cornice and<br />
ceiling rose, airing cupboard housing pressurised hot water<br />
cylinder, two wall light points.<br />
MASTER BEDROOM SUITE, 19’5” x 16’10” plus door<br />
recess (5.87m x 5.<strong>14</strong>m).<br />
Magnificent principle suite with windows to the front and side<br />
elevations, two radiators, coving, TV aerial point.<br />
Access to roof void and large WALK-IN DRESSING ROOM<br />
19’3” x 2’6” (5.87m x 0.76m). Excellent space and storage.<br />
EN-SUITE BATHROOM, 11’0” x 5’11” (3.37m x 1.8m).<br />
Beautifully appointed with a contemporary style white coloured<br />
suite comprising a ‘stand alone’ roll top style bath with shower<br />
handset attachment, low level W.C., wall mounted wash hand<br />
basin, large tiled shower cubicle with body jet shower unit.<br />
Coving, ‘Amtico’ tiled flooring, ceramic tiled walls and ‘ladder’<br />
style radiator/towel warmer. Extractor fan, shaver point.<br />
GUEST BEDROOM, 13’10” x 13’6” maximum (4.23m x<br />
4.13m). Radiator, coving.<br />
EN-SUITE SHOWER ROOM. Fitted with an attractive<br />
contemporary style white coloured suite comprising quadrant<br />
style shower cubicle, low level W.C., wall hung wash hand<br />
basin. Part tiling to walls, tiling to floor, radiator. This room<br />
also provides an en-suite facility to;<br />
BEDROOM 3, 13’10” x 10’8” plus door recess (4.22m x<br />
3.25m). Radiator, coving, built in wardrobe.<br />
BEDROOM 4, 17’7” into bay x 10’11” (5.36m x 3.33m).<br />
Having double glazed bay window to the rear, coving, radiator,<br />
TV aerial point.<br />
BEDROOM 5, <strong>14</strong>’0” x 11’3” (4.27m x 3.43m). Coving,<br />
radiator, laminated floor covering.<br />
FAMILY BATHROOM. Featuring a contemporary style white<br />
coloured suite comprising tiled bath, low level W.C., wall hung<br />
wash hand basin, large tiled shower cubicle. Tiling to walls,<br />
heated towel rail.<br />
OUTSIDE<br />
DOUBLE GARAGE, 19’6” x 19’5” (5.94m x 5.92m). With<br />
twin electrically operated up and over doors, light and power<br />
connected, gas fired central heating boiler.<br />
SERVICES<br />
All mains services are connected.<br />
Gas fired central heating.<br />
We must advise prospective purchasers that none of these<br />
services or fittings have been tested. Prospective purchasers are<br />
advised to obtain their own independent reports.<br />
ASSESSMENT<br />
Council Tax Band ‘H’ (Warrington Borough Council)<br />
TENURE<br />
The property is freehold and free from chief rent.<br />
VACANT POSSESSION ON COMPLETION<br />
PRICE: £769,000 Subject to Contract<br />
TO VIEW<br />
By appointment through the Agents.
FLOOR LAYOUT<br />
Not to scale – for identification purposes only
KNUTSFORD<br />
35/37 Princess Street<br />
Knutsford WA16 6BP<br />
Telephone: 01565 632618<br />
Fax: 01565 755679<br />
knutsford@mellerbraggins.com<br />
MACCLESFIELD<br />
The Roylance Building<br />
Waters Green<br />
Macclesfield SK11 6LH<br />
Telephone: 01625 434111<br />
Fax: 01625 501746<br />
macclesfield@mellerbraggins.com<br />
STOCKTON HEATH<br />
TARPORLEY<br />
97 London Road<br />
71B <strong>High</strong> Street<br />
Stockton Heath <strong>WA4</strong> 6LG Tarporley CW6 0DP<br />
Telephone: 01925 210021 e: 01829 733049<br />
Fax: 01925 210023<br />
Fax: 01829 730110<br />
stocktonheath@mellerbraggins.com tarporley@mellerbraggins.com<br />
NANTWICH<br />
PO Box 276<br />
Nantwich<br />
Telephone: 01270 625162<br />
Fax: 01270 624034<br />
nantwich@mellerbraggins.com<br />
WILMSLOW<br />
22 Alderley Road<br />
Wilmslow SK9 1JX<br />
Telephone: 01625 527181<br />
Fax: 01625 548070<br />
wilmslow@mellerbraggins.com<br />
www.mellerbraggins.com<br />
INDEPENDENT PROFESSIONALS SINCE 1836<br />
NORTHWICH<br />
21/23 <strong>High</strong> Street<br />
Northwich CW9 5BG<br />
Telephone: 01606 455<strong>14</strong><br />
Fax: 01606 331979<br />
northwich@mellerbraggins.com<br />
RURAL SERVICES<br />
DEPARTMENT<br />
The Estate Office<br />
Rostherne, Knutsford WA16 6SW<br />
Telephone: 01565 830395<br />
Fax: 01565 830241<br />
rural@mellerbraggins.com<br />
<strong>Meller</strong> <strong>Braggins</strong> for themselves and for the vendors or lessors of this property whose agents they are give notice that: Regulated by RICS<br />
(i) the particulars are produced in good faith, are set out as a general guide only and do not constitute any part of a contract:<br />
(ii) no person in the employment of <strong>Meller</strong> <strong>Braggins</strong> has any authority to make or give any representation or warranty whatever in relation to this property.<br />
M112 Printed by Ravensworth Digital 0870 112 5306






