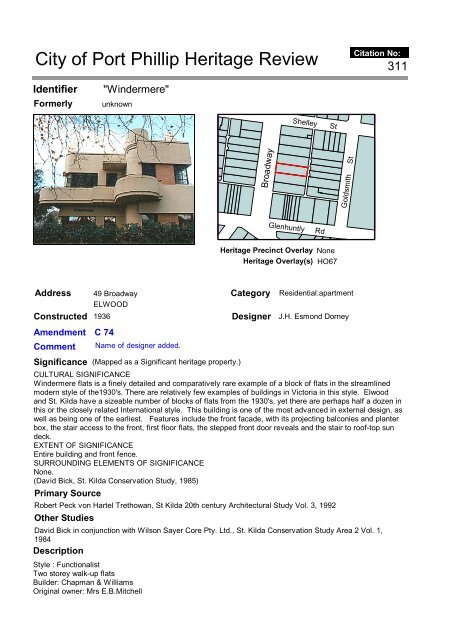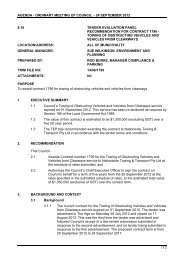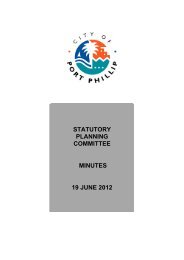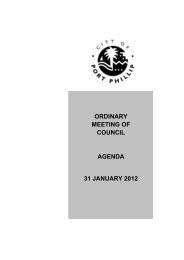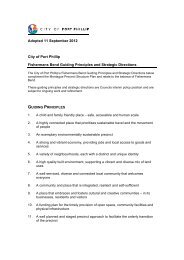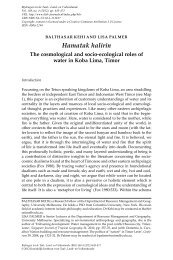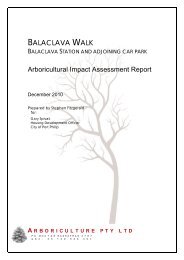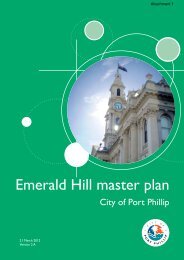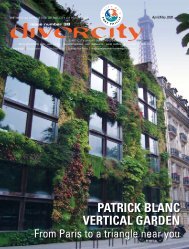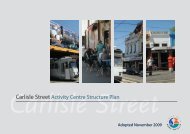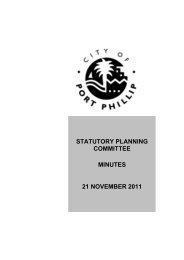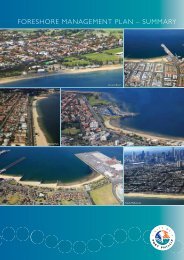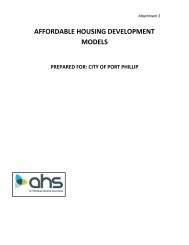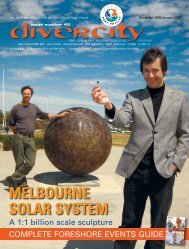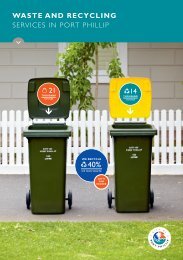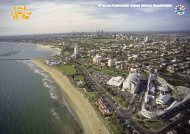Citation 311.mdi - City of Port Phillip
Citation 311.mdi - City of Port Phillip
Citation 311.mdi - City of Port Phillip
Create successful ePaper yourself
Turn your PDF publications into a flip-book with our unique Google optimized e-Paper software.
<strong>City</strong> <strong>of</strong> <strong>Port</strong> <strong>Phillip</strong> Heritage Review<br />
Identifier<br />
Formerly<br />
"Windermere"<br />
unknown<br />
Address 49 Broadway<br />
ELWOOD<br />
Constructed 1936<br />
Amendment C 74<br />
Comment Name <strong>of</strong> designer added.<br />
Significance (Mapped as a Significant heritage property.)<br />
CULTURAL SIGNIFICANCE<br />
Windermere flats is a finely detailed and comparatively rare example <strong>of</strong> a block <strong>of</strong> flats in the streamlined<br />
modern style <strong>of</strong> the1930's. There are relatively few examples <strong>of</strong> buildings in Victoria in this style. Elwood<br />
and St. Kilda have a sizeable number <strong>of</strong> blocks <strong>of</strong> flats from the 1930's, yet there are perhaps half a dozen in<br />
this or the closely related International style. This building is one <strong>of</strong> the most advanced in external design, as<br />
well as being one <strong>of</strong> the earliest. Features include the front facade, with its projecting balconies and planter<br />
box, the stair access to the front, first floor flats, the stepped front door reveals and the stair to ro<strong>of</strong>-top sun<br />
deck.<br />
EXTENT OF SIGNIFICANCE<br />
Entire building and front fence.<br />
SURROUNDING ELEMENTS OF SIGNIFICANCE<br />
None.<br />
(David Bick, St. Kilda Conservation Study, 1985)<br />
Primary Source<br />
Robert Peck von Hartel Trethowan, St Kilda 20th century Architectural Study Vol. 3, 1992<br />
Other Studies<br />
David Bick in conjunction with Wilson Sayer Core Pty. Ltd., St. Kilda Conservation Study Area 2 Vol. 1,<br />
1984<br />
Description<br />
Style : Functionalist<br />
Two storey walk-up flats<br />
Builder: Chapman & Williams<br />
Original owner: Mrs E.B.Mitchell<br />
Broadway<br />
Shelley St<br />
Glenhuntly Rd<br />
Heritage Precinct Overlay None<br />
Heritage Overlay(s) HO67<br />
Goldsmith St<br />
Category Residential:apartment<br />
Designer J.H. Esmond Dorney<br />
<strong>Citation</strong> No:<br />
311
(Robert Peck Von Hartel Trethowan <strong>City</strong> <strong>of</strong> St Kilda, Twentieth Century Architectural Study,1992)<br />
DATE OF CONSTRUCTION<br />
1936 - first half(1),(2)<br />
ORIGINAL OWNER<br />
Mrs. E.B. Mitchell(2)<br />
BUILDER/ ARTISANS<br />
Chapman and Williams(1) builders.<br />
LATER OCCUPANTS<br />
Not known.<br />
LATER ADDITIONS/ ALTERATIONS<br />
The ro<strong>of</strong>-top sun deck has been clad in metal deck.<br />
DESCRIPTION<br />
Windermere contains three flats on each <strong>of</strong> its two floors. The ground floor flats open directly <strong>of</strong>f the side<br />
garden. The front two first floor flats are reached by a concrete stair in the centre <strong>of</strong> the north (side) facade,<br />
which is arranged symmetrically around it. The lower flight <strong>of</strong> this stair is common to each flat and partly<br />
open to the sky, though located inside the building. Half way up, this stair divides, with a separate upper<br />
flight to each flat, perpendicular to the lower one. The sun deck is reached by the second stair, adjacent to<br />
the projecting rear section housing the last two flats. The street (west) facade is particularly notable in design<br />
terms. Construction is in rendered and exposed brick walls with a concrete floor structure. Windows are<br />
steel, the front doors timber with glazed lights.<br />
INTACTNESS (February, 1984)<br />
Externally the facades have been (re)painted and the ro<strong>of</strong>-top sun deck clad in metal deck, but otherwise the<br />
building is intact. None <strong>of</strong> the flats have been inspected.<br />
ORIGINAL USE<br />
Flats<br />
(David Bick, St. Kilda Conservation Study, 1985)<br />
History<br />
HISTORY<br />
Builders Chapman and Williams(1) constructed this building for E. Habersberger(1), though Mrs. E.B.<br />
Mitchell(2) was rated as the owner <strong>of</strong> both the vacant land and the completed building. Presumably<br />
Habersberger was acting for Mrs. Mitchell. Construction took place during the first half <strong>of</strong> 1936 (1).<br />
(David Bick, St. Kilda Conservation Study, 1985)<br />
Thematic Context<br />
unknown<br />
Recommendations<br />
A Ward, <strong>Port</strong> <strong>Phillip</strong> Heritage Review, 1998<br />
recommended inclusions:<br />
Victorian Heritage Register<br />
National Estate Register<br />
Schedule to the Heritage Overlay Table in the <strong>City</strong> <strong>of</strong> <strong>Port</strong> <strong>Phillip</strong> Planning Scheme<br />
References<br />
BIBLIOGRAPHY<br />
1.<strong>City</strong> <strong>of</strong> St. Kilda building permit records, no. 9132 granted 5/12/1935.<br />
2.<strong>City</strong> <strong>of</strong> St. Kilda Rate Books,<br />
1935/36 land Mrs. E.B. Mitchell 149' 6"' x 166' 8" £100,<br />
1936/37 no. 10718-10723 Mrs. E.B. Mitchell (Owner) 6 flats 4 rms. b. £80-90. (allotment subdivided by then).


