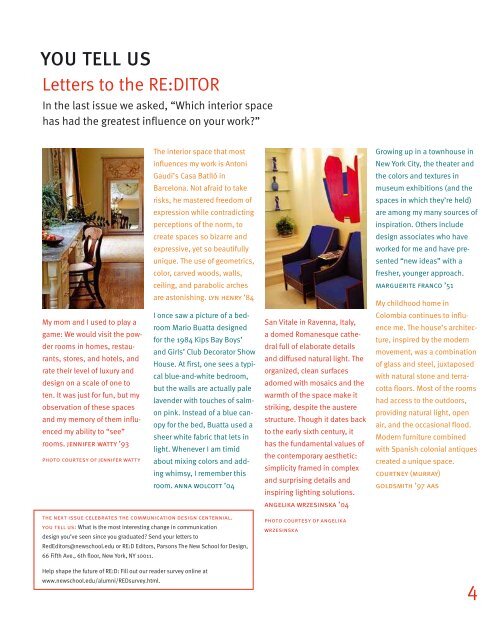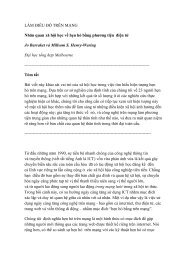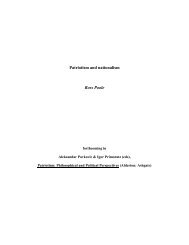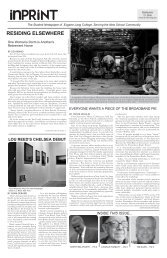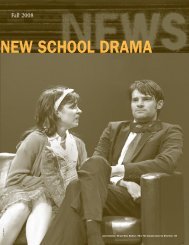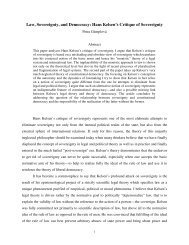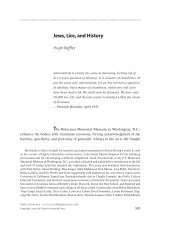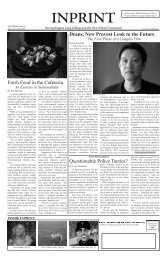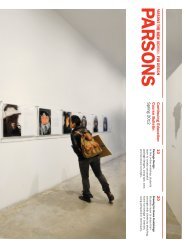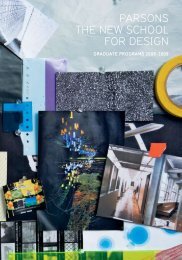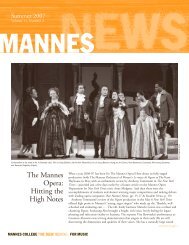a century of re-imagining interior design - The New School
a century of re-imagining interior design - The New School
a century of re-imagining interior design - The New School
Create successful ePaper yourself
Turn your PDF publications into a flip-book with our unique Google optimized e-Paper software.
you teLL us<br />
Letters to the RE:DITOR<br />
In the last issue we asked, “Which <strong>interior</strong> space<br />
has had the g<strong>re</strong>atest influence on your work?”<br />
My mom and I used to play a<br />
game: We would visit the pow-<br />
der rooms in homes, <strong>re</strong>stau-<br />
rants, sto<strong>re</strong>s, and hotels, and<br />
rate their level <strong>of</strong> luxury and<br />
<strong>design</strong> on a scale <strong>of</strong> one to<br />
ten. It was just for fun, but my<br />
observation <strong>of</strong> these spaces<br />
and my memory <strong>of</strong> them influ-<br />
enced my ability to “see”<br />
rooms. jennifer watty ’93<br />
photo courtesy <strong>of</strong> jennifer watty<br />
the next issue celebrates the communication <strong>design</strong> centennial.<br />
you tell us: What is the most inte<strong>re</strong>sting change in communication<br />
<strong>design</strong> you’ve seen since you graduated? Send your letters to<br />
RedEditors@newschool.edu or RE:D Editors, Parsons <strong>The</strong> <strong>New</strong> <strong>School</strong> for Design,<br />
66 Fifth Ave., 6th floor, <strong>New</strong> York, NY 10011.<br />
Help shape the futu<strong>re</strong> <strong>of</strong> RE:D: Fill out our <strong>re</strong>ader survey online at<br />
www.newschool.edu/alumni/REDsurvey.html.<br />
<strong>The</strong> <strong>interior</strong> space that most<br />
influences my work is Antoni<br />
Gaudi’s Casa Batlló in<br />
Barcelona. Not afraid to take<br />
risks, he maste<strong>re</strong>d f<strong>re</strong>edom <strong>of</strong><br />
exp<strong>re</strong>ssion while contradicting<br />
perceptions <strong>of</strong> the norm, to<br />
c<strong>re</strong>ate spaces so bizar<strong>re</strong> and<br />
exp<strong>re</strong>ssive, yet so beautifully<br />
unique. <strong>The</strong> use <strong>of</strong> geometrics,<br />
color, carved woods, walls,<br />
ceiling, and parabolic arches<br />
a<strong>re</strong> astonishing. lyn henry ’8<br />
I once saw a pictu<strong>re</strong> <strong>of</strong> a bed-<br />
room Mario Buatta <strong>design</strong>ed<br />
for the 1984 Kips Bay Boys’<br />
and Girls’ Club Decorator Show<br />
House. At first, one sees a typi-<br />
cal blue-and-white bedroom,<br />
but the walls a<strong>re</strong> actually pale<br />
lavender with touches <strong>of</strong> salm-<br />
on pink. Instead <strong>of</strong> a blue can-<br />
opy for the bed, Buatta used a<br />
sheer white fabric that lets in<br />
light. Whenever I am timid<br />
about mixing colors and add-<br />
ing whimsy, I <strong>re</strong>member this<br />
room. anna wolcott ’0<br />
San Vitale in Ravenna, Italy,<br />
a domed Romanesque cathe-<br />
dral full <strong>of</strong> elaborate details<br />
and diffused natural light. <strong>The</strong><br />
organized, clean surfaces<br />
adorned with mosaics and the<br />
warmth <strong>of</strong> the space make it<br />
striking, despite the auste<strong>re</strong><br />
structu<strong>re</strong>. Though it dates back<br />
to the early sixth <strong>century</strong>, it<br />
has the fundamental values <strong>of</strong><br />
the contemporary aesthetic:<br />
simplicity framed in complex<br />
and surprising details and<br />
inspiring lighting solutions.<br />
angelika wrzesinska ’0<br />
photo courtesy <strong>of</strong> angelika<br />
wrzesinska<br />
Growing up in a townhouse in<br />
<strong>New</strong> York City, the theater and<br />
the colors and textu<strong>re</strong>s in<br />
museum exhibitions (and the<br />
spaces in which they’<strong>re</strong> held)<br />
a<strong>re</strong> among my many sources <strong>of</strong><br />
inspiration. Others include<br />
<strong>design</strong> associates who have<br />
worked for me and have p<strong>re</strong>sented<br />
“new ideas” with a<br />
f<strong>re</strong>sher, younger approach.<br />
marguerite franco ’ 1<br />
My childhood home in<br />
Colombia continues to influence<br />
me. <strong>The</strong> house’s architectu<strong>re</strong>,<br />
inspi<strong>re</strong>d by the modern<br />
movement, was a combination<br />
<strong>of</strong> glass and steel, juxtaposed<br />
with natural stone and terracotta<br />
floors. Most <strong>of</strong> the rooms<br />
had access to the outdoors,<br />
providing natural light, open<br />
air, and the occasional flood.<br />
Modern furnitu<strong>re</strong> combined<br />
with Spanish colonial antiques<br />
c<strong>re</strong>ated a unique space.<br />
courtney (murray)<br />
goldsmith ’97 aas<br />
news at parsons<br />
Mississippi Returning<br />
<strong>The</strong> Design Workshop 2006: 39751 InfoWash<br />
by david j. lewis<br />
In the immediate aftermath <strong>of</strong> Hurricane Katrina, a conversation<br />
about <strong>The</strong> Design Workshop between DeLisle, Mississippi, <strong>re</strong>si-<br />
dent Martha Murphy and Parsons MArch graduate Federico<br />
Negro ’04 led to the program’s most ambitious effort since its<br />
inception nearly ten years ago. Negro, now a member <strong>of</strong><br />
Manhattan-based SHoP Architects, was consulting with Murphy<br />
while working on the firm’s <strong>re</strong>building efforts in DeLisle, a town<br />
hit hard and dead-center by the storm. Murphy saw an opportu-<br />
nity to engage Parsons in the DeLisle community’s need for basic<br />
amenities and communication and envisioned a solution.<br />
<strong>The</strong> <strong>re</strong>sult was 39751 InfoWash, a combination information cen-<br />
ter and laundromat <strong>design</strong>ed and built in the spring and summer<br />
<strong>of</strong> 2006 by 12 graduate students and one undergraduate from<br />
Parsons’ architectu<strong>re</strong> programs, with SHoP providing critical<br />
input and support.<br />
During the spring semester, students collectively worked to<br />
<strong>re</strong>search and <strong>design</strong> 39751 InfoWash, traveling twice to<br />
Mississippi to meet with the client and members <strong>of</strong> the commu-<br />
nity. By the conclusion <strong>of</strong> the semester, the students had c<strong>re</strong>ated<br />
a compelling <strong>design</strong>, developed a complete set <strong>of</strong> construction<br />
documents, assembled material orders for the project, and<br />
worked with structural engineer and faculty member Harriet<br />
Markis to execute the structural drawings.<br />
<strong>The</strong> students spent the summer in DeLisle, living in FEMA trailers<br />
and working 12-hour days on the job site. Under the supervision<br />
<strong>of</strong> Terry Erickson, the summer studio instructor, who insu<strong>re</strong>s that<br />
the students a<strong>re</strong> able to translate their <strong>design</strong>s into built form,<br />
the group e<strong>re</strong>cted the steel structu<strong>re</strong> by hand, installed<br />
structural panels and waterpro<strong>of</strong>ing, constructed and insulated<br />
the ro<strong>of</strong>, clad the building in aluminum mesh and stained cedar,<br />
and outfitted the <strong>interior</strong> spaces with custom-made <strong>interior</strong> fur-<br />
nitu<strong>re</strong> and wall systems. By early fall, the building was in opera-<br />
tion, providing the community with a vital centerpiece for the<br />
a<strong>re</strong>a’s <strong>re</strong>building efforts.<br />
<strong>The</strong> Design Workshop is the Department <strong>of</strong> Architectu<strong>re</strong>, Interior Design, and Lighting’s annual<br />
<strong>design</strong>-build program, in which students work collaboratively with a nonpr<strong>of</strong>it client to conceive,<br />
<strong>design</strong>, negotiate, and construct a built solution to a <strong>re</strong>al-world urban/environmental challenge.<br />
A featu<strong>re</strong> article on the DeLisle project appea<strong>re</strong>d last fall in the <strong>New</strong> York Times. Generous sup-<br />
port was provided by the William Randolph Hearst Foundation, SOM, Voronado Realty Trust, Sal<br />
La Rosa, Heuer Foundation, and the Dean’s Office at Parsons. www.parsons<strong>design</strong>workshop.org.<br />
this page: Laura Lyon, SHoP Architects


