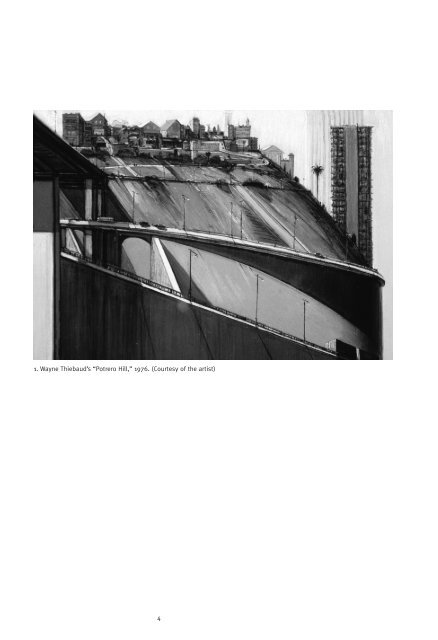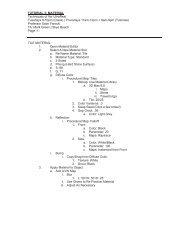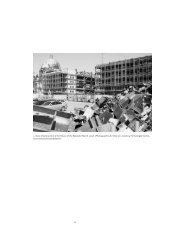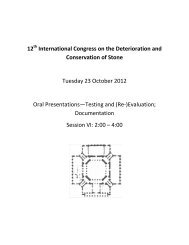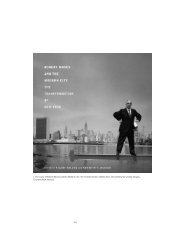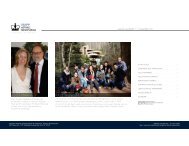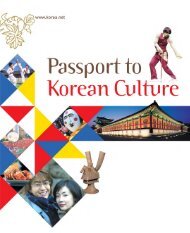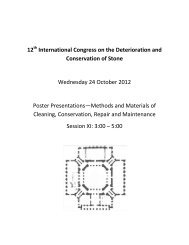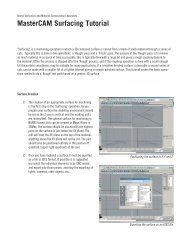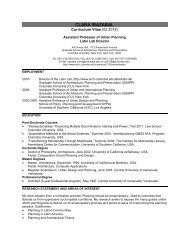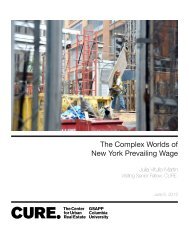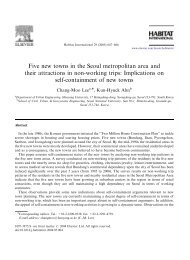1. Wayne Thiebaud's “Potrero Hill,” - Columbia University Graduate ...
1. Wayne Thiebaud's “Potrero Hill,” - Columbia University Graduate ...
1. Wayne Thiebaud's “Potrero Hill,” - Columbia University Graduate ...
You also want an ePaper? Increase the reach of your titles
YUMPU automatically turns print PDFs into web optimized ePapers that Google loves.
<strong>1.</strong> <strong>Wayne</strong> Thiebaud’s <strong>“Potrero</strong> <strong>Hill</strong>,<strong>”</strong> 1976. (Courtesy of the artist)<br />
4
Lauren Weiss Bricker<br />
Future Anterior<br />
Volume 1, Number 2<br />
Fall 2004<br />
History in Motion:<br />
A Glance at Historic Preservation<br />
in California<br />
California at the dawn of the 21st century is a restless place.<br />
Exponential population growth has translated into an unrelenting<br />
demand for affordable housing and road systems<br />
designed to efficiently link home with work. Between 1990 and<br />
2000 California’s diverse population increased by 13.8%, with<br />
the two regional areas of Los Angeles-Riverside-Orange<br />
Counties and San Francisco-Oakland-San Jose making up the<br />
second and fifth largest metropolitan areas in the country,<br />
respectively. 1 Historic preservation is frequently at the center<br />
of discussions within this climate of change, defending the<br />
view that often—though not always—there is value in the<br />
existing built environment. This attitude becomes particularly<br />
partisan when posited against the large financial investment<br />
entailed in virtually any development in the state’s inflated<br />
real estate market. These conditions are not unique to<br />
California; however, their scale and scope may be more<br />
extreme than what one finds elsewhere in the nation.<br />
Part of California’s evolving self-perception lies in the fastgrowing<br />
and controversial movement to preserve works of the<br />
“recent past,<strong>”</strong> i.e., works designed and constructed between<br />
the years 1945-65. In California, works of the recent past are<br />
seen as part of the state’s cultural patrimony, including many<br />
of the period’s iconic buildings and landscapes. Interest in the<br />
recent past is not limited to California. Nationwide, historic<br />
preservationists are treating works associated with the recent<br />
past with greater respect than ever before. Yet, as architectural<br />
historian Richard Longstreth has observed, many individuals<br />
accustomed to identifying historic buildings simply cannot see<br />
postwar works, since they typically lack one single focal point<br />
or vantage point from which a building can best be appreciated.<br />
2 Postwar architecture was born in a period where the ubiquitous<br />
presence of the automobile forced open an expanded<br />
spatial envelope. Visibility from the automobile promoted the<br />
creation of new auto-related building types, as well as dramatically<br />
impacting visual perceptions of the built environment.<br />
Contemporary artist <strong>Wayne</strong> Thiebaud captured this dynamic<br />
quality of speed in his depiction of commonplace features of<br />
the American landscape in his work <strong>“Potrero</strong> <strong>Hill</strong>,<strong>”</strong> (1976;<br />
Figure 1). 3<br />
In California, the individuals leading the charge for the<br />
preservation of the recent past are often newcomers to the<br />
5
field, particularly compared to other areas of preservation.<br />
Leadership for their activities in northern California emanates<br />
from the local chapter of DoCoMoMo (Documentation and<br />
Conservation of Buildings of the Modern Movement), based in<br />
San Francisco. In southern California, the Los Angeles<br />
Conservancy’s Modern Committee, or Modcom, as they are<br />
fondly known, is a feisty group of preservation advocates.<br />
Individual cities with important collections of postwar<br />
resources, most notably Palm Springs, have promoted the<br />
preservation of its historic modern buildings and, in the<br />
process, have made them part of their community’s image with<br />
benefits to the local tourism economy. Two years ago, the<br />
State Historic Resources Commission, formed a statewide<br />
committee to focus on historic architecture and landscape<br />
architecture of the modern age and issues peculiar to their<br />
preservation. This committee works closely with the State<br />
Historic Preservation Officer and staff to formulate preservation<br />
policy.<br />
The following case studies of current issues have been<br />
selected to illustrate the complexity of preservation of the<br />
recent past within the context of California’s social and economic<br />
conditions.<br />
Recognizing the Ethnic Heritage of Postwar<br />
Southern California: Holiday Bowl<br />
A particularly challenging situation for advocates of auto-oriented<br />
postwar architecture involves works whose significance<br />
derives from their association with cultural groups omitted<br />
from the mainstream of history. Efforts to preserve the Holiday<br />
Bowl and Coffee Shop (1957) placed preservation at the center<br />
of a desire to recognize and respect Los Angeles’ ethnically<br />
diverse community. The bowling alley and cafe was located in<br />
the Crenshaw District, northeast of Los Angeles International<br />
Airport, in the heart of the region’s aerospace industry and<br />
home to a vibrant Japanese- and African-American community<br />
since the 1920s. Advocates for the building, led by the Los<br />
Angeles Conservancy’s Modern Committee, saw it as a unique<br />
expression of the “rich cultural and social history of the<br />
Japanese-American community in Los Angeles.<strong>”</strong> A 1996 article<br />
published in The Los Angeles Times characterized the facility<br />
as “a kind of museum of tolerance, loyalty and optimism.<strong>”</strong> 4<br />
Despite these sentiments, the owners of the Holiday Bowl’s<br />
sought to clear the site and construct a “strip mall.<strong>”</strong> 5<br />
A protracted preservation effort resulted in the designation<br />
of the coffee shop, located at the front of the building<br />
(Figure 2), as a Los Angeles Cultural Heritage Monument, and<br />
the demolition of the bowling center behind it. The main reason<br />
for distinguishing the coffee shop from the rest of the<br />
6
2. Armet and Davis, architects; Helen<br />
Fong, interiors. Holiday Bowl and<br />
Coffee Shop (1957), Los Angeles,<br />
California. (Photo by Jack Laxer)<br />
building is that its exterior architecturally exemplifies a expressionist<br />
commercial mode, commonly known as “Googie,<strong>”</strong><br />
which currently enjoys a popularity rooted in the nostalgia of<br />
the 1950s. 6 Architects Louis Armet and Eldon Davis, leaders in<br />
the formulation of the style, designed the entire building<br />
including distinctive interior characteristics ultimately deemed<br />
less significant. These included a 32-lane bowling center, coffee<br />
shop and cocktail lounge/restaurant known as Sakiba.<br />
Holiday Bowl was built by four Japanese-America businessmen<br />
on land they leased. During the postwar period, the<br />
Crenshaw District re-established its community of Japaneseand<br />
African-Americans, embracing returning soldiers and<br />
Japanese-American families interned during the war. By the<br />
1950s, second and third generation Japanese-Americans had<br />
settled in the Crenshaw District, making it one of the largest<br />
Japanese-American communities in Los Angeles. One of the<br />
favorite forms of recreation in the community was bowling,<br />
which many Japanese-Americans took up before World War II,<br />
at the time when it was the fastest growing sport in the United<br />
States. 7<br />
At the Holiday Bowl, Japanese-American and African-<br />
American clientele were catered to in a variety of ways. The<br />
bowling alley was open twenty-four hours to accommodate<br />
the swing shifts of individuals working at local aerospace<br />
plants. Food service was an important part of the experience<br />
at the Holiday Bowl, especially during tournaments when participants<br />
might eat two meals on the premises. Originally the<br />
coffee shop served only western fare, but that was soon modified<br />
to meet the multi-ethnic tastes of the clientele. Among the<br />
dishes prepared by the cook were char siu pork and Louisiana<br />
hot links.<br />
The interior design of the coffee shop incorporated elements<br />
that enjoyed widespread popularity during the period,<br />
though not especially ethnic in origin. These included Charles<br />
7
3. Edward Durrell Stone, architect and<br />
Thomas Church, landscape architect.<br />
Stuart Company (1958), Pasadena,<br />
California. View of entrance façade.<br />
(Photo by Julius Shulman)<br />
and Ray Eames’ Wire-Base Side Chairs and Saucer Lamps<br />
designed by George Nelson. However, Sakiba, the cocktail bar<br />
and restaurant designed by Helen Fong, interior designer of<br />
the firm of Armet and Davis, incorporated several elements<br />
that were vaguely Japanese in origin. Fong suspended sculptures<br />
from the ceiling that were in the shape of the Japanese<br />
Islands and she attached iconic representations of the<br />
Japanese prefectures to the walls. 8<br />
The effort to preserve Holiday Bowl created coalitions<br />
across ethnic, social and cultural groups, and the issue<br />
brought forward a history that was little known outside the<br />
Crenshaw district. Articles appearing in the New York Times,<br />
Los Angeles Times, as well as The Rafu Shimpo published by<br />
the local Japanese American community, discussed the Holiday<br />
Bowl’s central role in the social life of the Crenshaw community.<br />
9 After decades of racial discrimination, Japanese and African<br />
Americans were able to enjoy a relaxed recreational atmosphere<br />
at Holiday Bowl. Unfortunately, by 2003, the cultural<br />
significance of Holiday Bowl was undervalued by a number of<br />
local decision-makers. One councilman dismissed its ethnic<br />
associations as merely of “sentimental value, but it’s got no<br />
historical value. It’s a blight in the neighborhood.<strong>”</strong> 10 The ultimate<br />
loss of Holiday Bowl points to the need to develop more<br />
effective ways to protect places associated with ethnic and<br />
cultural groups, whose significant historical roles have only<br />
recently been recognized.<br />
Integrated Landscape and Architecture:<br />
Stuart Company, Pasadena<br />
The City of Pasadena promotes its community with iconic<br />
images derived from its Arts and Crafts period neighborhoods<br />
and Beaux-Arts Civic Center. These representations of the preindustrial<br />
world subtly distinguish Pasadena from nearby Los<br />
Angeles, whose ambitious and at times unruly identity derives<br />
8
from its role as a major commercial and manufacturing center.<br />
However, industrialization did have its moment in Pasadena’s<br />
history; during the postwar period, the Pasadena Chamber of<br />
Commerce encouraged manufacturers, especially those associated<br />
with scientific instruments, precision products, scientific<br />
research and light industry to establish facilities in the city.<br />
In response to this invitation, a number of the firms relocated<br />
to Pasadena, or were newly established in the eastern<br />
section of the city where land available for larger plants existed,<br />
along with nearby acreage for housing tracts to accommodate<br />
a projected influx of new employees. 11 Without question<br />
the complex that most fully embodies the concept of the postwar<br />
“suburban factory<strong>”</strong> in Pasadena is the Stuart Company<br />
(1958), a pharmaceutical manufacturing facility and office<br />
building designed by architect Edward Durrell Stone and landscape<br />
architect Thomas Church (Figure 3). 12 The American<br />
Institute of Architects recognized their successful collaboration<br />
at the time, designating it one of the best buildings of 1958. 13<br />
The Stuart Company building was constructed for the<br />
manufacture and distribution of “diversified ethical pharmaceuticals.<strong>”</strong><br />
14 Set back 150 feet from Foothill Boulevard, a main<br />
arterial road, the massive building footprint, which occupies<br />
about one quarter of its 9.4 acre site, appears modest and<br />
fragile. This effect was achieved by setting the building into<br />
the sloped site, with the highest portion facing Foothill<br />
Boulevard. From the road, the complex reads a series of low,<br />
horizontally-oriented elements, exemplifying the type of architecture<br />
Longstreth notes may be invisible to some individuals.<br />
Church designed a landscape consisting of planters, lawn and<br />
a shallow pool. Stone’s building hovers above the setting like<br />
a floating classical pavilion. His signature cast concrete block<br />
screen stretches across the width of property, unifying the<br />
building façade with a series of adjacent parking bays.<br />
The grade of the property drops allowing the insertion of<br />
a second, lower floor. The main floor houses office, laboratory<br />
and storage space; the manufacturing processes are located<br />
below. A gracious atrium with an open staircase internally<br />
links the upper floor with a garden court and dining lounge.<br />
Externally, a swimming pool surrounded by a terrace, pool<br />
house and shade pavilion complete the composition. In<br />
their collaborative design for the Stuart Company, Church and<br />
Stone captured the spirit of corporate patriarchy of their<br />
client, Arthur O. Hanisch, Stuart Company’s original owner,<br />
who wanted to:<br />
9<br />
...build a completely new building concept. He wanted<br />
his building to conform to the landscaping, not in<br />
the general California way but in a way that would
10<br />
combine timeless beauty with increased efficiency<br />
and a utilization of the Southern California climate to<br />
make for maximum comfort for his employees, both<br />
in working and recreation areas.15<br />
The Stuart Company was eventually sold, in 1991 to<br />
Johnson and Johnson/Merck Pharmaceuticals Co., and later<br />
acquired by a public agency, the Metropolitan Transit Authority<br />
(MTA) around 1994. Out of concern for the fate of the building,<br />
Pasadena Heritage, the local historic preservation non-profit<br />
organization, prepared a National Register nomination for the<br />
property, which was finally listed in 1998.<br />
Although the Stone building was called out as significant,<br />
the discussion of Church’s contribution to the site by the nomination’s<br />
author was perplexing. The Stuart Company property<br />
is grouped with Church’s design for the Technical Center for<br />
General Motors (1956) in Warren, Michigan as one of his “bestknown<br />
large-scale projects,<strong>”</strong> but is not considered significant<br />
in the area of landscape architecture. The author of the nomination<br />
asserts that its landscape architecture “does not possess<br />
exceptional significance on its own, but may become eligible<br />
once it reaches the 50-year mark.<strong>”</strong> Landscape historian<br />
Charles Birnbaum’s interpretation of this devaluation of<br />
Church’s contribution to the project is consistent with the<br />
“invisibility<strong>”</strong> of modern landscape architecture for many<br />
involved with the documentation of historic sites. 16 Aside from<br />
the unfortunate disaggregation of landscape and architecture<br />
from the standpoint of the project’s design concept and its<br />
history (Church recommended Stone to the client), this assessment<br />
makes the landscape vulnerable in future rehabilitation<br />
projects of the historic property. 17<br />
In 2000, the City completed its East Pasadena Specific<br />
Plan (the Plan) in preparation for development near a new<br />
light rail service linking Pasadena with downtown Los Angeles.<br />
Originally MTA planned to construct a transit station on the<br />
site of the Stuart Company building (hence the purchase of<br />
the site), but at this point, they have limited their involvement<br />
to building a parking structure between the Stuart Company<br />
and the freeway. One of the commendable goals of the Plan is<br />
to promote Transit Oriented Development (TOD), and specifically<br />
to encourage mixed-use or residential development. The<br />
Plan calls for four hundred housing units to be constructed<br />
within the area that includes the Stuart Company site stating<br />
that the “preservation of the most significant portions of the<br />
Stuart Company building and its landscape [are] mandatory<strong>”</strong><br />
(the inclusion of landscape is noteworthy given the ambiguous<br />
language of the National Register nomination). 18 However,<br />
the rear portions of the building (effectively fifty percent of the
original structure) “may be removed to facilitate adaptive use<br />
and preservation of the more visible and architecturally significant<br />
portions of the building.<strong>”</strong> Clearly, the rear and less “significant<strong>”</strong><br />
portions of the Stuart Company were anticipated to<br />
be a site for new development.<br />
A private developer has come forward with a concept to<br />
develop 188 one- to three-bedroom and loft units, with parking<br />
for 296 vehicles. Approximately 39,000 square feet of the<br />
existing Stuart Company building is projected to be demolished.<br />
In its place will be four stories of housing above one to<br />
two levels of parking. Two to three stories of housing will<br />
wrap around the east side of the property, framing the pool<br />
area. The project sponsor is intending to apply for historic<br />
preservation tax certification, which, if granted, would allow it<br />
to apply a 20% tax credit against the cost of rehabilitation to<br />
the property. To qualify for the tax credits, the project needs to<br />
meet the criteria established by the Secretary of the Interior’s<br />
Standards for Rehabilitation. 19<br />
The project, as reflected in recent documents, is extremely<br />
sensitive in its treatment of the front portions of the buildings.<br />
Detailed analysis of the physical condition of deteriorated<br />
exterior and interior portions of the building, and appropriate<br />
treatments have been carefully identified. Similarly, the landscape<br />
treatment for the planters and other areas visible from<br />
Foothill Boulevard, which are overgrown, appears to be carefully<br />
assessed. 20 Unfortunately, the demolition of the rear portion<br />
of the building makes it difficult to understand how such<br />
a treatment could meet the federal standards for rehabilitation.<br />
Additionally, the new construction bears little relation or<br />
response to Stone’s architecture; neither in composition nor<br />
detailing does it respond to the imagery of the historic building.<br />
Also problematic is the treatment of the pool area. In the<br />
new project, the pool will remain but the bathhouse will be<br />
demolished, and new vegetation will be added. The shade<br />
pavilion will be relocated to a site adjacent to the parking<br />
structure. The new landscape features are characteristic of a<br />
southern California’s Mediterranean landscape tradition rather<br />
than a response to Church’s Modern aesthetic.<br />
The Stuart Company site is an excellent example of the<br />
interrelationship between landscape and architecture in postwar<br />
industrial projects, and the expanded spatial envelope<br />
associated with vehicular visibility is given full play in this<br />
project. If the proposed treatment is accepted as a preservation<br />
solution, one may wish to raise questions about the<br />
extent to which it will compromise the property’s integrity for<br />
the sake of responding to our current needs.<br />
Both the Holiday Bowl and the Stuart Company convey<br />
the historic and aesthetic issues associated with postwar<br />
11
California. Our increasing understanding of the expressive<br />
and cultural values of these works will strengthen the ability<br />
to advocate for their retention, an especially challenging<br />
endeavor within the current over-priced real estate market in<br />
California. Perhaps more significantly, however, is a failure to<br />
appreciate the complete compositions and dynamic visual<br />
perspectives inherent in postwar architecture, resulting in<br />
the partial demolition of buildings while claiming a preservation<br />
victory. In the case of the Holiday Bowl, a sophisticated<br />
architectural statement uniquely connected to the region’s<br />
ethnic community was severely compromised in the loss of<br />
its bowling alley and restaurant in favor of preserving its<br />
“Googie<strong>”</strong> style coffee shop. The Stuart Company suffers a<br />
similar fate, despite the sensitive treatment of its front portions,<br />
loosing much of its critical landscape composition and<br />
rear portion, this time in the name of adaptive re-use. Until<br />
we as preservationists are better prepared to set guidelines<br />
for the treatment of these examples of “recent history,<strong>”</strong><br />
many of these significant buildings of California’s postwar<br />
modernism will continue to be undermined by development<br />
interests and misguided public policy.<br />
Author biography<br />
Lauren Weiss Bricker, Ph.D is an Associate Professor of Architecture at the<br />
California State Polytechnic <strong>University</strong>, Pomona and director of the Archives-Special<br />
Collections in the College of Environmental Design, Cal Poly Pomona. She maintains<br />
a consulting practice in architectural history. Dr. Bricker is Vice-Chair of the<br />
State Historic Resources Commission in California, and co-chair of the<br />
Commission’s Committee on the Cultural Resources of the Modern Age. She is the<br />
recipient of a fellowship from the Clarence S. Stein Institute of Urban and<br />
Landscape Studies (2004) to support her research on The Pragmatists, a study of<br />
the American response to the form and ideology of European Modernism. Dr.<br />
Bricker has received support for her research from the Historical Society of<br />
Southern California/Haynes Foundation, the Institute for Environmental Design, Cal<br />
Poly Pomona, and was also a Andrew W. Mellon Foundation Fellow at the<br />
Huntington Library. She is a co-author of a forthcoming volume on the<br />
Mediterranean House in America (Harry N. Abrams, New York).<br />
Endnotes<br />
1 California has the nation’s largest populations of Hispanic or Latinos (1<strong>1.</strong>8%),<br />
Asians (3.7%), Native Hawaiian and Pacific Islanders (.117%) and American Indians<br />
(.333%). <br />
2 Richard Longstreth, “I Can’t See It; I Don’t Understand It; and It Doesn’t Look Old<br />
To Me,<strong>”</strong> in Preserving the Recent Past, ed. Deborah Slaton and Rebecca A. Shiffer<br />
(Washington, D.C.: Historic Preservation Education Foundation, 1995), 1-15-20.<br />
3 See also Edward Ruscha’s Thirty Four Parking Lots in Los Angeles, n.p., 1967.<br />
4 Peter Y. Hong, “Another Kind of Holiday Bowl Tradition,<strong>”</strong> Los Angeles Times. 2<br />
January 1996, B<strong>1.</strong><br />
5 John English, “Coalition Fights to the End for the Holiday Bowl,<strong>”</strong> Conservancy<br />
News 26, no. 2 (March/April 2004), 2.<br />
6 Alan Hess, Googie: Fifties Coffee Shop Architecture, (San Francisco: Chronicle<br />
Books, 1986).<br />
7 Beginning in 1916, individuals of color were excluded from the American Bowling<br />
Congress (ABC), the parent organization of the sport. African-Americans formed the<br />
National Negro Bowling Association in 1939. Soon after World War II, Japanese<br />
Americans followed their example by creating the Japanese-America Citizens<br />
League (JACL). See Gail Dubrow with Donna Graves, “Holiday Bowl,<strong>”</strong> in Sento at<br />
Sixth and Main, (Seattle: Seattle Arts Commission, 2002), 176. On the history of<br />
12
owling in the United States see Andrew Hurley, Diners, Bowling and Trailer Parks:<br />
Chasing the American Dream in the Postwar Consumer (New York: Basic Books,<br />
2001).<br />
8 Dubrow and Graves, 192.<br />
9 For example, see Scott Kurashige, “Can Holiday Bowl Be Saved?<strong>”</strong> The Rafu<br />
Shimpo, 5 May 2000; John Saito, Jr., “End of an Era: Holiday Bowl, 1958-2000,<strong>”</strong><br />
The Rafu Shimpo, 12 May 2000.<br />
10 Jeffrey Gettleman, “Panel Wants Bowling Alley Preserved,<strong>”</strong> Los Angeles Times, 7<br />
July 2000.<br />
11 “War Years and Development of High Tech Industries,<strong>”</strong> East Pasadena Specific<br />
Plan, City of Pasadena, 23 October 2000. 2-2, 2-3. A number of relocated or newlyformed<br />
firms had important ties with the aerospace industry, e.g., Jet Propulsion<br />
Laboratory, the consolidated Engineering Corporation, whose space technology<br />
was used in the Mercury, Gemini, Apollo and Space Shuttle programs.<br />
12 The most complete history of the Stuart Company building is documented in its<br />
National Register Nomination, prepared by Alan Hess for Pasadena Heritage, 1994.<br />
13 “Architects Institute Selects Best Building Design of Year,<strong>”</strong> New York Times, 25<br />
May 1958.<br />
14 This term encompassed analgesics, vitamins, diet-control aids, tranquilizers and<br />
products for gastro-intestinal therapy. “The Pasadena Stuarts … The Royal Family<br />
of Pharmaceuticals,<strong>”</strong> The Investor, c. 1958. Stuart Company File, Design and<br />
Historic Preservation Library, City of Pasadena.<br />
15 “Story of Stuart: As Reported by a National Magazine,<strong>”</strong> reprint by Stuart<br />
Company from Good Packaging-Western Packaging Yearbook, July 1958, n.p.<br />
16 Charles A. Birnbaum, “A Status Report on Preserving and Interpreting Modern<br />
Landscape Architecture: Recent Developments in California and Beyond,<strong>”</strong><br />
Preserving the Recent Past. 2, 2-159-2-166.<br />
17 Hanisch told Church that he did not want a California architect; Church recommended<br />
Stone, a New York-based designer who was working, at the time, on the<br />
Stanford <strong>University</strong> Medical Center in Palo Alto (another collaborative project with<br />
Church, completed in 1959). Stone was enjoying considerable public attention,<br />
having recently completed the United States Embassy in New Delhi. For a contemporary<br />
biography, see Winthrop Sargeant, “Profiles: From Sassafras Branches,<br />
Edward D. Stone,<strong>”</strong> New Yorker, 3 January 1959. 32-34, 35, 38-49. The Embassy and<br />
the Stanford Medical Center share a number of features with the Stuart Company<br />
building, as exemplars of a new “formalism.<strong>”</strong> See William Jordy, “The Formal<br />
Image: USA,<strong>”</strong> Architectural Review 127 (March 1960); 157-165.<br />
18 East Pasadena Specific Plan, City of Pasadena, 23 October 2000. 5-3.<br />
19 Secretary of the Interior’s Standards for Rehabilitation of Historic Buildings, rev.<br />
ed. (Washington, D.C.: U.S. Department of the Interior, 1990).<br />
20 An explanation and analysis of the trees and shrubs that have survived at the<br />
Stuart Company is included in a study by Joan Woodward. See her forthcoming<br />
article: “Letting Los Angeles Go: Lessons from Feral Landscapes,<strong>”</strong> Landscape<br />
Review 10(1) 2004.<br />
13


