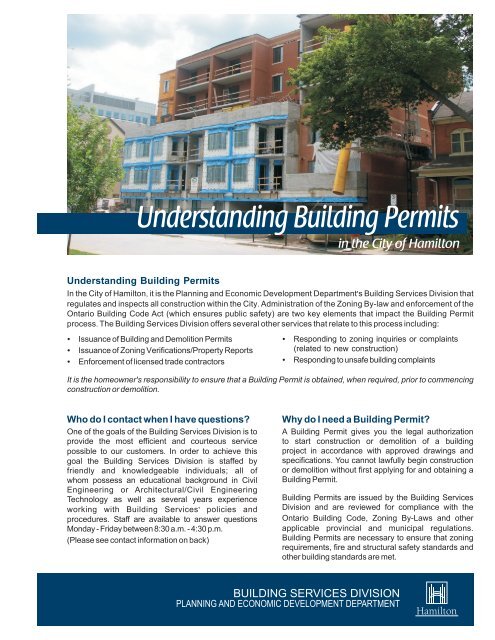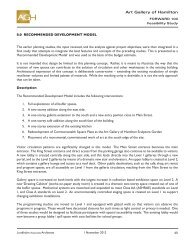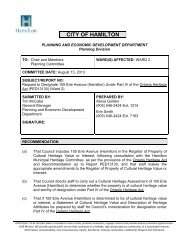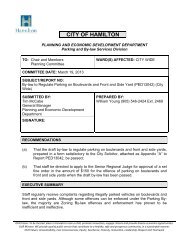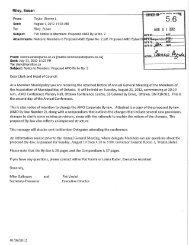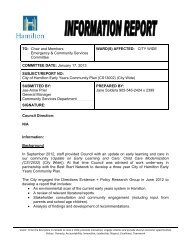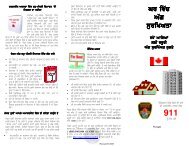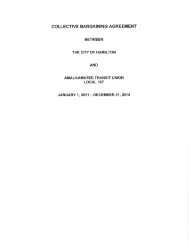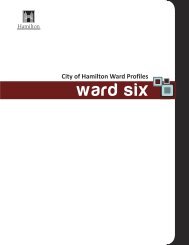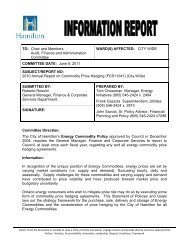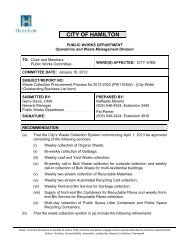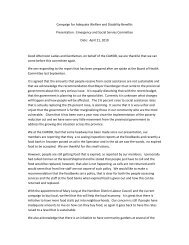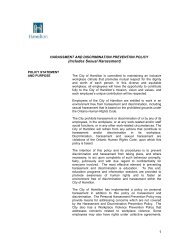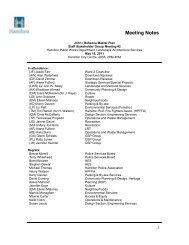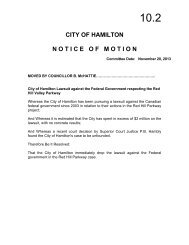Understanding Building Permits brochure - City of Hamilton
Understanding Building Permits brochure - City of Hamilton
Understanding Building Permits brochure - City of Hamilton
Create successful ePaper yourself
Turn your PDF publications into a flip-book with our unique Google optimized e-Paper software.
<strong>Understanding</strong> <strong>Building</strong> <strong>Permits</strong><br />
in the <strong>City</strong> <strong>of</strong> <strong>Hamilton</strong><br />
<strong>Understanding</strong> <strong>Building</strong> <strong>Permits</strong><br />
In the <strong>City</strong> <strong>of</strong> <strong>Hamilton</strong>, it is the Planning and Economic Development Department's<strong>Building</strong> Services Division that<br />
regulates and inspects all construction within the <strong>City</strong>. Administration <strong>of</strong> the Zoning By-law and enforcement <strong>of</strong> the<br />
Ontario <strong>Building</strong> Code Act (which ensures public safety) are two key elements that impact the <strong>Building</strong> Permit<br />
process. The <strong>Building</strong> Services Division <strong>of</strong>fers several other services that relate to this process including:<br />
� Issuance <strong>of</strong> <strong>Building</strong> and Demolition <strong>Permits</strong><br />
� Responding to zoning inquiries or complaints<br />
� Issuance <strong>of</strong> Zoning Verifications/Property Reports<br />
(related to new construction)<br />
� Enforcement <strong>of</strong> licensed trade contractors<br />
� Responding to unsafe building complaints<br />
It is the homeowner's responsibility to ensure that a <strong>Building</strong> Permit is obtained, when required, prior to commencing<br />
construction or demolition.<br />
Who do I contact when I have questions?<br />
One <strong>of</strong> the goals <strong>of</strong> the <strong>Building</strong> Services Division is to<br />
provide the most efficient and courteous service<br />
possible to our customers. In order to achieve this<br />
goal the <strong>Building</strong> Services Division is staffed by<br />
friendly and knowledgeable individuals; all <strong>of</strong><br />
whom possess an educational background in Civil<br />
Engineering or Architectural/Civil Engineering<br />
Technology as well as several years experience<br />
working with <strong>Building</strong> Services' policies and<br />
procedures. Staff are available to answer questions<br />
Monday - Friday between 8:30 a.m. - 4:30 p.m.<br />
(Please see contact information on back)<br />
Why do I need a <strong>Building</strong> Permit?<br />
A <strong>Building</strong> Permit gives you the legal authorization<br />
to start construction or demolition <strong>of</strong> a building<br />
project in accordance with approved drawings and<br />
specifications. You cannot lawfully begin construction<br />
or demolition without first applying for and obtaining a<br />
<strong>Building</strong> Permit.<br />
<strong>Building</strong> <strong>Permits</strong> are issued by the <strong>Building</strong> Services<br />
Division and are reviewed for compliance with the<br />
Ontario <strong>Building</strong> Code, Zoning By-Laws and other<br />
applicable provincial and municipal regulations.<br />
<strong>Building</strong> <strong>Permits</strong> are necessary to ensure that zoning<br />
requirements, fire and structural safety standards and<br />
other building standards are met.<br />
BUILDING SERVICES DIVISION<br />
PLANNING AND ECONOMIC DEVELOPMENT DEPARTMENT
<strong>Understanding</strong> <strong>Building</strong> <strong>Permits</strong> in the <strong>City</strong> <strong>of</strong> <strong>Hamilton</strong><br />
What happens if I do not get a <strong>Building</strong> Permit?<br />
If construction has started prior to the issuance <strong>of</strong> a<br />
<strong>Building</strong> Permit,<br />
� Costly repairs may be required to gain compliance<br />
� Removal <strong>of</strong> work done not in compliance with the Ontario<br />
<strong>Building</strong> Code and/orotherapplicable law maybe required<br />
� The <strong>Building</strong> Permit fee may be increased<br />
� Legal action may be initiated by the <strong>Building</strong> Services<br />
Division to gain compliance<br />
If you are not sure if a <strong>Building</strong> Permit is required for your<br />
project please contact the <strong>Building</strong> Services Division at<br />
905.546.2720 and one <strong>of</strong> our staff will be happy to assist you.<br />
What is the <strong>Building</strong> Permit process?<br />
Application<br />
Applying for a <strong>Building</strong> Permit is your first step before you<br />
begin any construction project. <strong>Building</strong> <strong>Permits</strong> may be<br />
applied for by the property owner, or by an agent on behalf<br />
<strong>of</strong> the owner such as the contractor or designer.<br />
Applications for <strong>Building</strong> <strong>Permits</strong>, along with fee schedules,<br />
are available at the <strong>Building</strong> Services Division's Offices and<br />
may also be downloaded at : www. hamilton. ca\ building.<br />
Please note: you can fill out the application at home, but<br />
most applications must be submitted in person as they<br />
require additional documentation.<br />
Fees<br />
Permit fees are required to be paid at the time <strong>of</strong><br />
application. <strong>Building</strong> Permit fees are determined from Bylaw<br />
08-161(as amended). For new buildings, the fee is<br />
based on a dollar amount per square metre <strong>of</strong> floor area.<br />
Approvals<br />
Before a <strong>Building</strong> Permit application can be accepted, it<br />
must be complete and approvals for all applicable laws<br />
must be in place. In most cases, plans will be required to<br />
reflect the construction details <strong>of</strong> the proposed work and all<br />
zoning information should be provided such as an up-to- date survey.<br />
Drawings<br />
When applying for a <strong>Building</strong> Permit you will need to submit<br />
a completed application form and two copies <strong>of</strong> the<br />
following drawings:<br />
� Floor plans for each floor<br />
� Elevations<br />
� Cross sections<br />
� Mechanical/structural/electrical plans or data<br />
� Truss details<br />
BUILDING SERVICES DIVISION<br />
PLANNING AND ECONOMIC DEVELOPMENT DEPARTMENT<br />
�<br />
�<br />
Plot plan/survey or site plan and<br />
Grading plan (for new sub-divisions)<br />
Can I do my own drawings?<br />
As the owner, you may design your own project and<br />
produce your own drawings. However, if you are not<br />
familiar with various government regulations, by-laws<br />
and Ontario <strong>Building</strong> Code requirements, you may wish to<br />
hire a qualified designer instead. Delays in the issuance<br />
<strong>of</strong> your permit can arise if your drawing and specification<br />
submissions are not complete or do not conform to the<br />
Ontario <strong>Building</strong> Code and/or Zoning By-Law.<br />
Most designs for <strong>Building</strong> <strong>Permits</strong>, not completed by the<br />
owner, will require a designer registered and/or qualified<br />
under Division C, Part 3, Section 3.2 <strong>of</strong> the Ontario<br />
<strong>Building</strong> Code (anArchitect or Engineer is exempt from this<br />
requirement). A designer is anyone who is responsible for<br />
the design, which may also include preparing the<br />
drawings for submission. You may wish to check with the<br />
<strong>Building</strong> Services Division to find out whether your project<br />
requires a qualified designer.<br />
How do I know if a designer is qualified?<br />
Qualified designers will have a <strong>Building</strong> Code Identification<br />
Number (BCIN). Qualifications may be verified on the<br />
Ministry <strong>of</strong> Municipal Affairs and Housing website at<br />
www.mah.gov.on.ca.<br />
Please contact the Ministry at<br />
416.585.6666 if you have any further questions regarding<br />
designers or qualifications.<br />
Example <strong>of</strong> Design Requirements
What happens to my <strong>Building</strong> Permit<br />
application?<br />
Every <strong>Building</strong> Permit application, regardless <strong>of</strong> its<br />
complexity, is processed and checked for zoning and<br />
building construction approval. This ensures that all<br />
approved applications meet the intent <strong>of</strong> the Zoning By-<br />
Laws for the particular district that the property is located in<br />
and that the construction meets all requirements set out in<br />
the Ontario <strong>Building</strong> Code. Staff will contact you or your<br />
agent when your application is approved or if your<br />
application is incomplete or requires additional information.<br />
If there are problems with your application, staff will provide<br />
you with a list <strong>of</strong> deficiencies that you will have to address in<br />
order to get your <strong>Building</strong> Permit approved.<br />
What happens when I receive my<br />
<strong>Building</strong> Permit?<br />
Upon obtaining a <strong>Building</strong> Permit the property owner or<br />
contractor is required to arrange for inspections <strong>of</strong><br />
construction. The <strong>Building</strong> Inspections Section carries out<br />
inspections in conjunction with a <strong>Building</strong> Permit and also<br />
responds to customer requests to determine if a permit is<br />
required. Knowledgeable staff assist both the homeowner<br />
and contractor on completing their projects in accordance<br />
with Ontario <strong>Building</strong> Code regulations and applicable<br />
municipal zoning requirements.<br />
Our <strong>Building</strong> Inspectors work closely with other regulatory<br />
bodies in the <strong>City</strong>, such as, the Fire Prevention Bureau,<br />
Health Department and Development Engineering Division,<br />
to ensure that all applicable local regulations are adhered to.<br />
This involves conducting fire alarm tests, informing Fire and<br />
Health <strong>of</strong> any possible violations discovered during our<br />
routine inspections, and ensuring conformance with any<br />
agreements between the <strong>City</strong> and any other organization<br />
dealing with development <strong>of</strong> lands, such as Site Plan<br />
Agreements and SubdivisionAgreements.<br />
How do I schedule inspections?<br />
Requests for inspections can be made by calling the<br />
inspection request line at 905. 546.3950.<br />
The scheduling<br />
<strong>of</strong> appointments for inspections are made with the<br />
<strong>Building</strong> Inspector. <strong>Building</strong> Inspectors will inspect at key<br />
stages <strong>of</strong> construction (required inspection stages). It is the<br />
permit holder's (applicant’s/property owner's/contractor's)<br />
responsibility to call the <strong>Building</strong> Inspector to arrange for<br />
inspections at the required inspection stages. The permit<br />
holder must also ensure that they are knowledgeable<br />
about the Ontario <strong>Building</strong> Code and understand that they<br />
must comply with all <strong>of</strong> its requirements.<br />
<strong>Understanding</strong> <strong>Building</strong> <strong>Permits</strong> in the <strong>City</strong> <strong>of</strong> <strong>Hamilton</strong><br />
What are some examples <strong>of</strong> projects that<br />
require a <strong>Building</strong> Permit?<br />
<strong>Building</strong> <strong>Permits</strong> are required for various types <strong>of</strong><br />
construction including:<br />
� New buildings<br />
� New residential dwellings<br />
� Demolition <strong>of</strong> any structure occupying an area greater<br />
2 2<br />
than 108 ft (10m )<br />
� Commercial, industrial and institutional construction<br />
� Additions<br />
� Tenant improvements<br />
� Interior alterations<br />
� Accessory sheds or garages<br />
� Decks and porches<br />
� Mechanical or structural alterations<br />
� Installation <strong>of</strong> fire safety systems<br />
� Installation <strong>of</strong> new water service and sewers for<br />
residential dwellings<br />
�<br />
2<br />
Tentsgreater than 60m or all tents within 3.0m <strong>of</strong>a building<br />
� Wood stoves, fireplaces<br />
� Change <strong>of</strong> Use/Occupancy<br />
� Installing a ramp or elevating device<br />
Whether you intend to erect a new dwelling or simply<br />
construct a new rear deck, a <strong>Building</strong> Permit is required in<br />
order to ensure compliance with the Ontario <strong>Building</strong> Code,<br />
Zoning By-laws and all other relevant legislation. Generally,<br />
construction or alterations that results in a material change<br />
to a building or an accessory structure will require a permit<br />
and inspection(s). Prior to commencing any construction<br />
project contact the <strong>Building</strong> Services Division in order to<br />
determine exactly what your requirements are and how to<br />
obtain a <strong>Building</strong> Permit.<br />
Please note: Accessory buildings and exterior portions <strong>of</strong><br />
heating and air-conditioning systems, etc., are subject to<br />
setback requirements <strong>of</strong> the Zoning By-law. Installation<br />
before approval and issuance <strong>of</strong> a permit (where required)<br />
may result in costly re-location or removal.<br />
BUILDING SERVICES DIVISION<br />
PLANNING AND ECONOMIC DEVELOPMENT DEPARTMENT
<strong>Understanding</strong> <strong>Building</strong> <strong>Permits</strong> in the <strong>City</strong> <strong>of</strong> <strong>Hamilton</strong><br />
The <strong>Building</strong> Services Division has several <strong>brochure</strong>s that<br />
will help you with projects such as:<br />
� Residential additions<br />
� Accessory buildings (i.e. garages, gazebos etc.)<br />
� Porches and decks<br />
� Tents (more than 60 square metres) and airsupported<br />
structures<br />
For more information about the residential inspection<br />
process we recommend you review the Residential<br />
<strong>Building</strong>s Inspections <strong>brochure</strong>,<br />
which will provide more<br />
details including a list <strong>of</strong> the required inspection stages.<br />
Important Contacts:<br />
Call Before you Dig (24 hour service):<br />
1.800.400.2255<br />
Committee <strong>of</strong>Adjustment<br />
(Minor Variances from Zoning By-Law):<br />
905.546.4221<br />
ConservationAuthority:<br />
<strong>Hamilton</strong> Region: 905.525.2181<br />
Halton Region: 905.336.1158<br />
Grand River: 519.621.2761<br />
Niagara Peninsula: 905.788.3135<br />
CP Rail:<br />
1.800.766.7912<br />
Electrical SafetyAuthority<br />
(Electrical permits/inspections):<br />
1.877.372.7233<br />
Encroachments/Alley information:<br />
905.546.2424 Ext. 4298<br />
Historical Designations/Information:<br />
905.546.2424 Ext. 1202 or Ext.1220<br />
For more information contact:<br />
<strong>Building</strong> Services Division<br />
Planning and Economic Development Department<br />
<strong>City</strong> Hall<br />
rd<br />
71 Main Street West, 3 Floor<br />
<strong>Hamilton</strong>, Ontario, L8P 4Y5<br />
Monday - Friday<br />
8:30 a.m. - 4:30 p.m.<br />
Phone: 905.546.2720<br />
Email: building@hamilton.ca<br />
Website: www.hamilton.ca\building<br />
BUILDING SERVICES DIVISION<br />
PLANNING AND ECONOMIC DEVELOPMENT DEPARTMENT<br />
Looking for additional Brochures and<br />
Applications?<br />
All department <strong>brochure</strong>s can be found at<br />
www.hamilton.ca/pedpublications<br />
All department applications can be found at<br />
www.hamilton.ca/pedapplications<br />
Information collected in the building permit application process, including personal information, is collected under the authority <strong>of</strong> the <strong>Building</strong> CodeAct,<br />
1992, S.O. 1992, Chap.<br />
23 and is subject to the Municipal Freedom <strong>of</strong> Information and Protection <strong>of</strong> PrivacyAct,<br />
R.S.O. 1990, c. M.56.<br />
For more information, please call 905-546-2720 or email building@hamilton.ca


