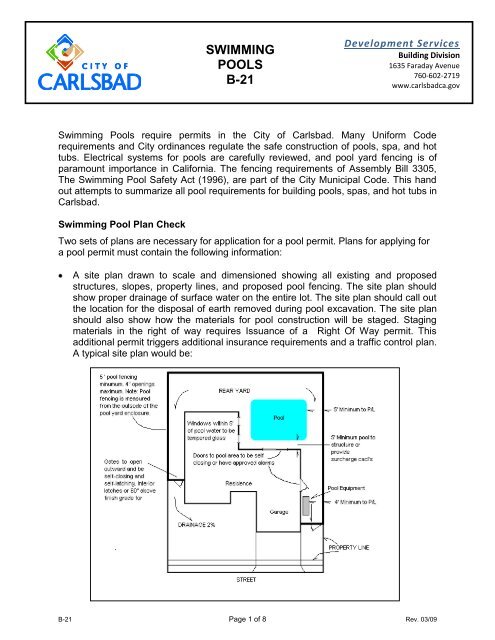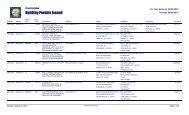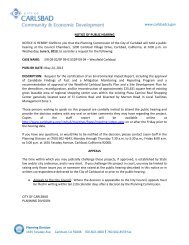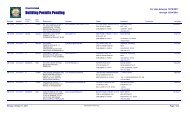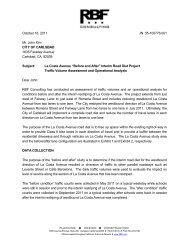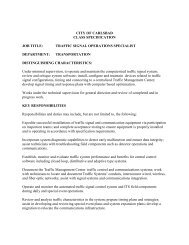SWIMMING POOLS B-21 - City of Carlsbad
SWIMMING POOLS B-21 - City of Carlsbad
SWIMMING POOLS B-21 - City of Carlsbad
You also want an ePaper? Increase the reach of your titles
YUMPU automatically turns print PDFs into web optimized ePapers that Google loves.
<strong>SWIMMING</strong><br />
<strong>POOLS</strong><br />
B-<strong>21</strong><br />
Development Services<br />
Building Division<br />
1635 Faraday Avenue<br />
760-602-2719<br />
www.carlsbadca.gov<br />
Swimming Pools require permits in the <strong>City</strong> <strong>of</strong> <strong>Carlsbad</strong>. Many Uniform Code<br />
requirements and <strong>City</strong> ordinances regulate the safe construction <strong>of</strong> pools, spa, and hot<br />
tubs. Electrical systems for pools are carefully reviewed, and pool yard fencing is <strong>of</strong><br />
paramount importance in California. The fencing requirements <strong>of</strong> Assembly Bill 3305,<br />
The Swimming Pool Safety Act (1996), are part <strong>of</strong> the <strong>City</strong> Municipal Code. This hand<br />
out attempts to summarize all pool requirements for building pools, spas, and hot tubs in<br />
<strong>Carlsbad</strong>.<br />
Swimming Pool Plan Check<br />
Two sets <strong>of</strong> plans are necessary for application for a pool permit. Plans for applying for<br />
a pool permit must contain the following information:<br />
A site plan drawn to scale and dimensioned showing all existing and proposed<br />
structures, slopes, property lines, and proposed pool fencing. The site plan should<br />
show proper drainage <strong>of</strong> surface water on the entire lot. The site plan should call out<br />
the location for the disposal <strong>of</strong> earth removed during pool excavation. The site plan<br />
should also show how the materials for pool construction will be staged. Staging<br />
materials in the right <strong>of</strong> way requires Issuance <strong>of</strong> a Right Of Way permit. This<br />
additional permit triggers additional insurance requirements and a traffic control plan.<br />
A typical site plan would be:<br />
B-<strong>21</strong> Page 1 <strong>of</strong> 8 Rev. 03/09
Site plan notes: Pools are required to be setback a minimum <strong>of</strong> 5 feet to property lines. Spas<br />
contiguous with a pool must be 5 feet from a property line unless freestanding pool wall details<br />
are provided. Freestanding spas may be placed 2 feet from property lines if the spa is less than<br />
30” above grade. If a pool is proposed to be within 5 feet <strong>of</strong> a structure, additional surcharge<br />
calculations must be provided to justify the pool structure can safely carry the additional weight.<br />
All windows within 5 feet <strong>of</strong> the water’s edge are required to be tempered glass if the bottom<br />
edge <strong>of</strong> the window is within 60 inches <strong>of</strong> the pool deck.<br />
Pool fencing should be detailed on the site plan along with a call out for the additional child<br />
safety protective feature into the pool yard enclosure.<br />
Structural details for the construction <strong>of</strong> any new pool are required to be stamped and wet<br />
signed by a licensed engineer. Photocopies <strong>of</strong> signed engineered plans are not acceptable.<br />
The plans should assume expansive soil conditions unless a current soils report is<br />
submitted with the application for a pool permit.<br />
Swimming Pool Inspections<br />
There are a number <strong>of</strong> required inspections made by city inspectors during the course <strong>of</strong><br />
construction for a swimming pool. Inspections should be requested the preceding day by 4 p.m.<br />
for an inspection the next working day. The required inspections are:<br />
1. Steel and Bonding - Made when the pool is ready for gunite placement. All steel<br />
reinforcement and bonding is to be completed, including pool light shells, diving board or<br />
pool cover apparatus, metal window frames and patio cover hardware within 5 feet <strong>of</strong> the<br />
water’s edge. Pool plumbing should be under a 35 pound pressure test. Note that <strong>City</strong><br />
Ordinance prohibits guniting <strong>of</strong> any pool until the pool fencing, gates, and latches are<br />
in place.<br />
2. Underground electric and gas pressure test - Made when all electrical conduit and gas<br />
piping has been installed and is prepared for cover. Gas piping must be observed under test<br />
prior to covering with soil at any point.<br />
3. Pre-plaster inspection - Made when the pool is ready to be plastered. All electrical work<br />
must be finished. The fencing, gates and latches must be complete. The additional pool<br />
safety device must be installed. If that device is an exit alarm or self-closing and latching<br />
hardware on an exterior doors(s), the contractor or homeowner must demonstrate those<br />
systems to the inspector at this time.<br />
4. Final inspection - Made when all construction is completed including finish grading if<br />
required.<br />
B-<strong>21</strong> Page 2 <strong>of</strong> 8 Rev. 03/09
Pool Yard Fencing<br />
All pools, spas, and hot tubs constructed or installed as package units are subject to the <strong>City</strong>’s<br />
pool fence regulations. The ordinance requirements are identical to the State <strong>of</strong> California’s<br />
Swimming Pool Safety Act. The entire ordinance is attached to the end <strong>of</strong> this handout. The<br />
general requirements <strong>of</strong> the ordinance are as follows:<br />
Fencing must be a minimum <strong>of</strong> 60” high as measured from outside the pool yard.<br />
Openings shall not allow the passage <strong>of</strong> a 4” sphere.<br />
The outside surface <strong>of</strong> the fence shall not have handholds that would enable climbing.<br />
When the house forms part <strong>of</strong> the pool enclosure and there are doors leading from the<br />
house to the pool yard, an additional child safety protective device is mandatory. Those may<br />
be one <strong>of</strong> the following:<br />
Isolate the pool from the house with additional fencing.<br />
Provide exit alarms on the exterior doors<br />
Equip the pool with an approved safety cover<br />
Provide all doors with self-closing and latching hardware<br />
(Note that these additional safety features do not eliminate the need for pool enclosure<br />
fencing.)<br />
Yard gates must be self closing and latching.<br />
Gates must open away from the pool.<br />
Gate latches must be inside the enclosure or 60” above grade.<br />
Inspectors will not approve the pool for gunite until the fencing, gates, and latches are<br />
installed.<br />
Electrical Requirements<br />
Swimming pools, spas, and hot tubs that have electrical equipment are carefully inspected. The<br />
National Electric Code regulations are very explicit since having electrical devices in and near<br />
pools can lead to fatalities. That document should be consulted for specific, detailed<br />
requirements. The following general rules are extracted and paraphrased from NEC Article 680:<br />
Receptacles :<br />
Must be installed at least 10’ away from the water.<br />
At least one receptacle must be installed at grade between 10 and 20 feet<br />
from the water.<br />
All receptacles within 20 feet <strong>of</strong> the pool must be GFCI protected.<br />
Light Fixtures<br />
Lights may not be installed over or within 5 feet <strong>of</strong> the inside walls <strong>of</strong> the pool.<br />
(Existing light fixtures must be at least 5 feet above the pool and GFCI<br />
protected.)<br />
Light fixtures between 10 and 20 feet must be GFCI protected.<br />
Lighting systems operating at 30 volts or less shall be a minimum <strong>of</strong> 10 ft<br />
from pools and spas.<br />
Cord connected light fixtures (including all low voltage landscape lighting) are<br />
subject to the above noted limitations.<br />
Switching devices<br />
All switching devices must be located 5 feet from the water’s edge unless separated by a solid<br />
wall or barrier.<br />
B-<strong>21</strong> Page 3 <strong>of</strong> 8 Rev. 03/09
The following NEC Articles are very complex and too important to paraphrase. General<br />
requirements in the NEC are attached to this handout.<br />
Underwater Lighting Fixtures<br />
The lighting fixtures are to be installed specifically per the manufacturer’s installation<br />
instructions and in accordance to Article 680-20. The NEC should be consulted for detailed<br />
requirements. Pool lights require both grounding and bonding in addition to GFCI protection.<br />
Bonding<br />
These requirements are <strong>of</strong>ten confused with grounding requirements. Bonding is the principal <strong>of</strong><br />
positively connecting all electrical and metallic systems together to eliminate potential between<br />
those systems. When these systems are at the same electrical potential, the possibility <strong>of</strong><br />
transmitting voltage across these systems is greatly reduced.<br />
Grounding<br />
Pool circuit grounding is also very important. The use <strong>of</strong> chlorine and other pool chemicals has<br />
shown to deteriorate some wiring types, so pool wiring methods are very specific. Generally, all<br />
pool wiring, including grounding, must be insulated copper wiring. There are some exceptions to<br />
this general rule for pool feeders remote from the pool equipment. The NEC Article 680-25<br />
should be consulted for exceptions.<br />
18.28.010 Definitions.<br />
As used in this chapter:<br />
A. "Swimming pool or pool" means any structure intended for recreational swimming or<br />
bathing that contains water over eighteen inches deep. "Swimming pool" includes in-ground and<br />
above-ground structures and includes, but is not limited to, hot tubs, spas, portable spas, and<br />
nonportable wading pools.<br />
B. "Public swimming pool" means a swimming pool operated for the use <strong>of</strong> the general public<br />
with or without charge, or for the use <strong>of</strong> the members and guests <strong>of</strong> a private club. Public<br />
swimming pool does not include a swimming pool located on the grounds <strong>of</strong> a private single<br />
family home.<br />
C. "Enclosure" means a fence, wall, or other barrier which completely surrounds the<br />
swimming pool and obstructs access to the swimming pool.<br />
D. "Approved safety cover" means a manually or power operated safety pool cover that meets<br />
all <strong>of</strong> the performance standards <strong>of</strong> the American Society for Testing and Materials (ASTM), in<br />
compliance with standard F1346-91 or in the case <strong>of</strong> a hot tub or spa, a safety cover that<br />
complies with ASTM- Emergency Performance Specification ASTM-ES 13-89.<br />
E. "Exit alarms" means devices that make audible, continuous alarm sounds when any door or<br />
window, that permits access from a residence to the pool area that is without any intervening<br />
enclosure, is left open or is left ajar. Exit alarms may be battery operated or may be connected<br />
to the electrical wiring <strong>of</strong> the building.<br />
F. "Grade" means the underlying surface, such as earth or a walking surface. (Ord. NS-387 §<br />
2 (part), 1996: Ord. 8092 § 1 (part), 1981: Ord. 8036 § 1)<br />
18.28.020 Fence requirements.<br />
A. Every swimming pool, other than public swimming pools, shall be enclosed by an enclosure<br />
having a minimum height <strong>of</strong> five feet (sixty inches). The enclosure shall obstruct access thereto<br />
by persons other than the occupant <strong>of</strong> the premises on which the pool is located.<br />
B. Openings, gaps, or voids in the enclosure shall not allow the passage <strong>of</strong> a sphere equal to<br />
or greater than four inches.<br />
B-<strong>21</strong> Page 4 <strong>of</strong> 8 Rev. 03/09
C. The maximum vertical clearance from grade to the bottom <strong>of</strong> the enclosure shall not<br />
exceed two inches. The vertical clearance from grade to the bottom <strong>of</strong> the enclosure may be<br />
four inches when the grade under the enclosure is solid concrete.<br />
D. The outside surface <strong>of</strong> the enclosure shall be free <strong>of</strong> protrusions, cavities, or other physical<br />
characteristics that would serve as handholds or footholds that could enable a child below the<br />
age <strong>of</strong> five years to climb over.<br />
E. Chain link fencing shall be a minimum <strong>of</strong> eleven gauge.<br />
F. When a wall <strong>of</strong> a dwelling unit serves as part <strong>of</strong> the enclosure and contains door openings<br />
providing direct access to the pool, the dwelling unit and/or the pool shall be equipped and<br />
maintained with at least one <strong>of</strong> the following safety features:<br />
1. The pool shall be isolated from the home by an enclosure that meets the requirements <strong>of</strong><br />
Section 18.28.020; or<br />
2. The pool shall be equipped with an approved safety cover; or<br />
3. The residence shall be equipped with exit alarms on doors providing direct access to the<br />
pool; or<br />
4. All doors providing direct access from the home to the swimming pool shall be equipped<br />
with a self-closing, self-latching device with a release mechanism placed no lower than fifty-four<br />
inches above the floor.<br />
G. The approved plans shall state which <strong>of</strong> the above safety features are to be installed as a<br />
condition <strong>of</strong> the pool permit prior to issuance <strong>of</strong> the pool permit. (Ord. NS-387 § 2 (part), 1996:<br />
Ord. NS-1<strong>21</strong> § 1, 1990: Ord. 8092 § 1 (part), 1981: Ord. 8036 § 2)<br />
18.28.030 Gates and latches.<br />
A. Any access gates through the enclosure shall comply with the requirements <strong>of</strong> Section<br />
18.28.020.<br />
B. Any pedestrian access gate(s) through the enclosure shall open away from the swimming<br />
pool.<br />
C. Every pedestrian access gate shall be equipped and maintained with self-closing and selflatching<br />
devices. Such devices shall be placed no lower than sixty inches above grade. Latching<br />
hardware may be placed at a lower height if it is operable only from the inside <strong>of</strong> the enclosure.<br />
D. Gates other than pedestrian access gates shall be equipped with lockable hardware and<br />
shall remain locked at all times when not in use.(Ord. NS-387 § 2 (part), 1996: Ord. 8092§ 1<br />
(part),1981:Ord. 8036 § 3)<br />
18.28.040 Ingress and egress requirements.<br />
Such fence, gate or other protective device as required by these sections shall be installed in<br />
such manner as to comply with the fire exit requirements as contained in this code and the state<br />
law. No swimming pool shall be installed in any court or yard area which is required for ingress<br />
or egress to any building or occupancy. (Ord. NS-387 § 2 (part),1996: Ord. 8092 § 1 (part),<br />
1981)<br />
18.28.050 Pool fence variances.<br />
The owner <strong>of</strong> any swimming pool may request approval <strong>of</strong> a variance from the fencing<br />
requirements herein by submitting to the principal building inspector written application for the<br />
variance, setting forth a description <strong>of</strong> the pool site and alternate safeguard or conditions <strong>of</strong> the<br />
site by which entry into said swimming pool is restricted or prevented. The principal building<br />
inspector may approve such alternate safeguard or obstruction if the principal building inspector<br />
in his discretion determines that the following exists:<br />
A. Physical conditions <strong>of</strong> the site make the erection <strong>of</strong> a fence or wall impractical or<br />
unnecessary to protect the public health and safety; or<br />
B-<strong>21</strong> Page 5 <strong>of</strong> 8 Rev. 03/09
B. The proposed limitation <strong>of</strong> access or conditions <strong>of</strong> control would accomplish the same<br />
protections <strong>of</strong> the public health and safety as the fencing requirements. (Ord. NS-387 § 2 (part),<br />
1996: Ord. NS-176 § 5<br />
(part), 1991; Ord. 1261 § 25, 1983; Ord. 8092 § 1 (part), 1981)<br />
18.28.060 Gunite.<br />
Guniting <strong>of</strong> any swimming pool or spa shall not be permitted until all fencing, gates and<br />
latches are installed. Inspection <strong>of</strong> steel and bonding will not be made until the required<br />
enclosure is installed. (Ord. NS-387 § 2 (part), 1996: Ord. 8092 § 1 (part), 1981)<br />
18.28.070 Indoor pools.<br />
All swimming pools which are completely contained within the walls <strong>of</strong> a building shall comply<br />
with the enclosure safety requirements contained in Section 18.28.020(F). (Ord. NS-387 § 2<br />
(part), 1996: Ord. 8092 § 1 (part), 1981)<br />
18.28.080 Violations.<br />
Any person or corporation who violates any <strong>of</strong> the provisions <strong>of</strong> this chapter is guilty <strong>of</strong> an<br />
infraction except for the fourth or each additional violation <strong>of</strong> a provision within one year which<br />
all be a misdemeanor. Penalties for a violation <strong>of</strong> this chapter shall be as designated in Section<br />
1.08.010 <strong>of</strong> this code. (Ord. NS-387 § 2 (part), 1996: Ord. 8092 § 1 (part), 1981)<br />
B-<strong>21</strong> Page 6 <strong>of</strong> 8 Rev. 03/09
1. Two site plans to scale showing:<br />
<strong>SWIMMING</strong> POOL AND SPA PLAN CHECK<br />
A. Legal description, address and location.<br />
B. A fence that is 60” minimum height with self-closing, self-latching gates,<br />
latches to be at least five (5) feet above grade, bottom <strong>of</strong> gate shall be no more<br />
than four (4) inches above grade, and no openings in the fence shall be larger<br />
than four (4) inches. Any fence, which exceeds six (6) feet in height, requires a<br />
building permit. Pool fences are measured from the side <strong>of</strong> the fence opposite<br />
the yard where the pool is located.<br />
SPAS<br />
Two-foot clearance from buildings, property lines and slopes.<br />
<strong>POOLS</strong><br />
Five-foot clearance from property lines, buildings, top <strong>of</strong> slopes and bottom <strong>of</strong><br />
slopes, unless surcharge calculations are submitted for justification.<br />
C. Location <strong>of</strong> heater.<br />
1. Heaters shall comply with all governing codes and manufacturer’s<br />
recommendations. (Stackless models may not terminate closer than four (4)<br />
feet horizontally to any operable window).<br />
2. May not be under ro<strong>of</strong> overhangs.<br />
3. Must be four (4) feet clear <strong>of</strong> property lines.<br />
2. Identify manufacturer <strong>of</strong> equipment and spas for approval.<br />
3. Show proper drainage <strong>of</strong> surface water.<br />
4. Show method <strong>of</strong> disposal <strong>of</strong> pool flushing water.<br />
5. Call out the location for disposal <strong>of</strong> earth removed.<br />
6. Expansive soil details are to be used unless a soils report for pool site is submitted.<br />
7. NO GUNITING OF ANY <strong>SWIMMING</strong> POOL OR SPA NOR INSPECTION OF STEEL<br />
AND BONDING SHALL BE PERMITTED UNTIL THE REQUIRED FENCING, GATES<br />
AND LATCHES ARE INSTALLED.<br />
B-<strong>21</strong> Page 7 <strong>of</strong> 8 Rev. 03/09
B-<strong>21</strong> Page 8 <strong>of</strong> 8 Rev. 03/09


