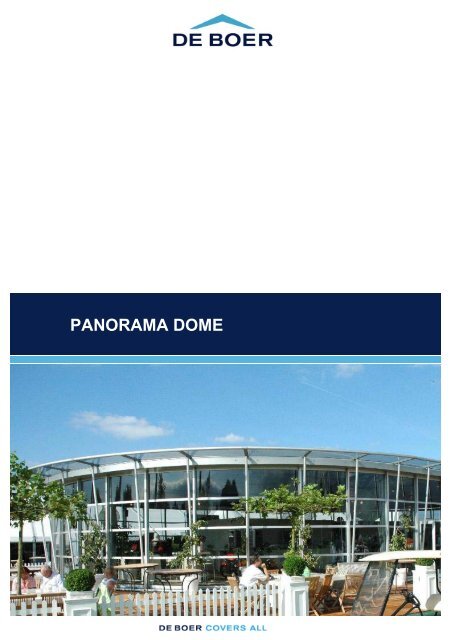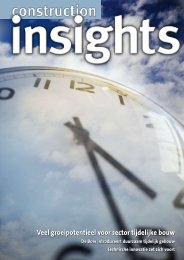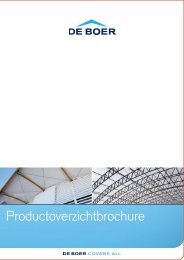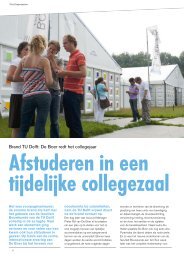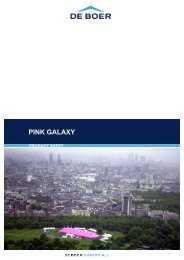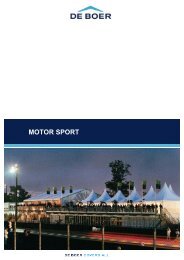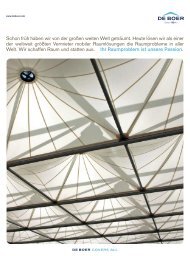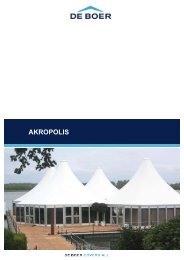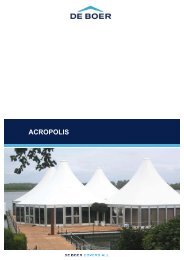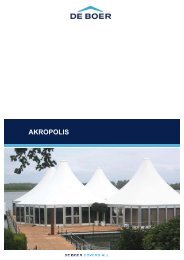Converted SVG document - De Boer
Converted SVG document - De Boer
Converted SVG document - De Boer
You also want an ePaper? Increase the reach of your titles
YUMPU automatically turns print PDFs into web optimized ePapers that Google loves.
PANORAMA DOME
PAGE 2/4<br />
PANORAMA<br />
The assignment was a challenge in itself: design a temporary<br />
structure with the comfort of a permanent building and the<br />
flexibility of a tent. The solution is the Panorama: combining<br />
state-of-the-art technology and innovative design.<br />
THE NEXT STEP IN TEMPORARY STRUCTURES DESIGN<br />
An exclusive pavilion, a top-class accommodation that can be<br />
erected anywhere and is suitable for parties, product launches or as<br />
a temporary art gallery. It can also be used as a temporary<br />
representative conference centre or office space. The latest<br />
addition to <strong>De</strong> <strong>Boer</strong>'s impressive range of temporary structures:<br />
"The Panorama".<br />
FLEXIBLE LAYOUT OFFERS UNIQUE OPPORTUNITIES<br />
The basic dimensions of the Panorama are based on its round shape<br />
with a diameter of 20 meters, a side height of 4 meters with a<br />
central height of 6.0 meters. The surface can be extended by adding<br />
rectangular parts of 5 x 20 meters. In this way, a maximum of 4<br />
additional elements can be included to enlarge the structure, which<br />
leads to an available surface area ranging from 314 m² (basic form)<br />
up to 714 m².<br />
A WIDE RANGE OF ACCOMMODATION OPPORTUNITIES<br />
Based on its shape and design The Panorama can be used for<br />
conferences up to 700 persons, with fully incorporated facilities<br />
such as refreshment areas. The Panorama also offers excellent<br />
facilities for exclusive promotion tours, hospitality functions or<br />
exhibitions. The design and construction make this pavilion also<br />
suitable for very representative temporary stores or offices.<br />
<strong>De</strong> <strong>Boer</strong> Structures (UK) Ltd,<br />
Castle Park, Boundary Road,<br />
Buckingham Road Industrial Estate,<br />
Brackley, Northamptonshire NN13 7ES<br />
Phone +44 (0) 1280 846500<br />
Fax +44 (0) 1280 846501<br />
www.deboer.com<br />
sales.uk@deboer.com<br />
Specifications may be altered without notification.<br />
Copyright by <strong>De</strong> <strong>Boer</strong> Structures (UK) Ltd.
PAGE 3/4<br />
PANORAMA DOME <br />
Image 5<br />
Image 2<br />
Image 4<br />
Image 6
PAGE 4/4<br />
PANORAMA DOME <br />
Panorama Dome<br />
DIMENSIONS - SIZE<br />
- Diameter<br />
- Side height<br />
- Central height<br />
- Door dimensions<br />
SITE SPECIFICATIONS<br />
- Site conditions<br />
- Building place<br />
TECHNICAL QUALIFICATIONS - FRAME<br />
20.0 meters<br />
4.0 meters<br />
6.0 meters<br />
1.75 x 2.20 meters<br />
the site must be completely levelled,<br />
maximum slope of the site is 2%<br />
minimum size of the site must be 24 x 24 meters<br />
- 12 aluminium portal frames connected on a cental node in case of round structure<br />
- 3 rows of purlins<br />
TECHNICAL QUALIFICATIONS - FLOOR<br />
- flooring system consists of antislip cassettes<br />
TECHNICAL QUALIFICATIONS - FACADE<br />
- laminated glass<br />
DIMENSIONS - EXTENSIONS<br />
- Up to 4 rectangular parts<br />
- Additional doors can be installed along the length<br />
of the extended structure<br />
TECHNICAL QUALIFICATIONS - ROOF COVER<br />
- Fabric: silver grey opaque PVC<br />
- 12 separate panels from a full circle<br />
TECHNICAL QUALIFICATIONS - BUILDING CERTIFICATES<br />
- German DIN 4112 RW TUV<br />
- French CTS Norms<br />
Snow load<br />
Windload<br />
0.1 KN/m²<br />
0.5 KN/m²


