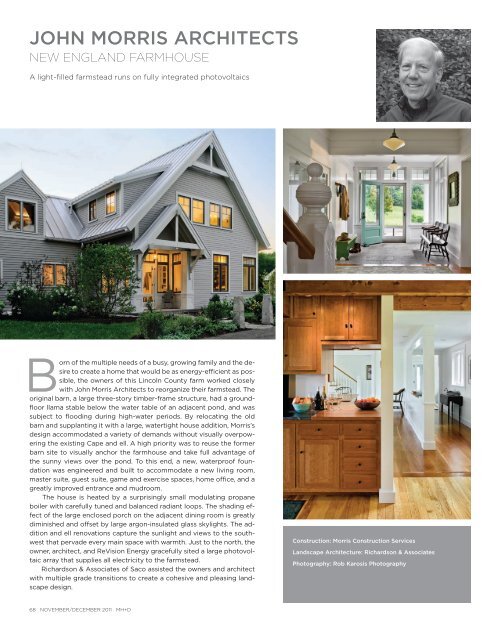75 Market Street - Eric A Chase Architecture
75 Market Street - Eric A Chase Architecture
75 Market Street - Eric A Chase Architecture
You also want an ePaper? Increase the reach of your titles
YUMPU automatically turns print PDFs into web optimized ePapers that Google loves.
JOHN MORRIS ARCHITECTS<br />
NEW ENGLAND FARMHOUSE<br />
A light-fi lled farmstead runs on fully integrated photovoltaics<br />
Born of the multiple needs of a busy, growing family and the desire<br />
to create a home that would be as energy-e� cient as possible,<br />
the owners of this Lincoln County farm worked closely<br />
with John Morris Architects to reorganize their farmstead. The<br />
original barn, a large three-story timber-frame structure, had a groundfl<br />
oor llama stable below the water table of an adjacent pond, and was<br />
subject to fl ooding during high-water periods. By relocating the old<br />
barn and supplanting it with a large, watertight house addition, Morris’s<br />
design accommodated a variety of demands without visually overpowering<br />
the existing Cape and ell. A high priority was to reuse the former<br />
barn site to visually anchor the farmhouse and take full advantage of<br />
the sunny views over the pond. To this end, a new, waterproof foundation<br />
was engineered and built to accommodate a new living room,<br />
master suite, guest suite, game and exercise spaces, home o� ce, and a<br />
greatly improved entrance and mudroom.<br />
The house is heated by a surprisingly small modulating propane<br />
boiler with carefully tuned and balanced radiant loops. The shading effect<br />
of the large enclosed porch on the adjacent dining room is greatly<br />
diminished and o� set by large argon-insulated glass skylights. The addition<br />
and ell renovations capture the sunlight and views to the southwest<br />
that pervade every main space with warmth. Just to the north, the<br />
owner, architect, and ReVision Energy gracefully sited a large photovoltaic<br />
array that supplies all electricity to the farmstead.<br />
Richardson & Associates of Saco assisted the owners and architect<br />
with multiple grade transitions to create a cohesive and pleasing landscape<br />
design.<br />
68 NOVEMBER/DECEMBER 2011 MH+D<br />
Construction: Morris Construction Services<br />
Landscape <strong>Architecture</strong>: Richardson & Associates<br />
Photography: Rob Karosis Photography


