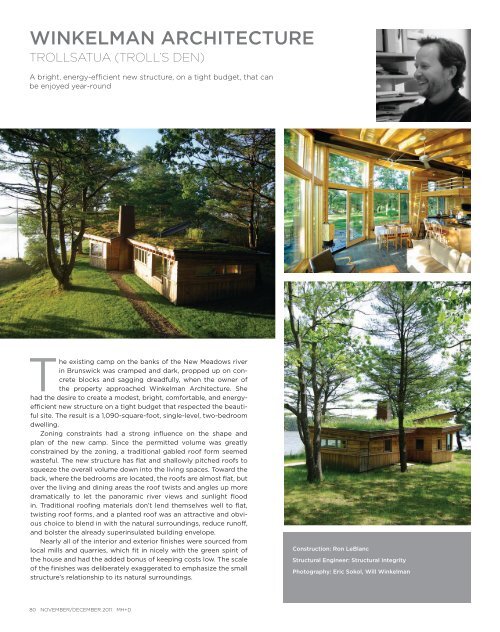75 Market Street - Eric A Chase Architecture
75 Market Street - Eric A Chase Architecture
75 Market Street - Eric A Chase Architecture
Create successful ePaper yourself
Turn your PDF publications into a flip-book with our unique Google optimized e-Paper software.
WINKELMAN ARCHITECTURE<br />
TROLLSATUA (TROLL’S DEN)<br />
A bright, energy-e� cient new structure, on a tight budget, that can<br />
be enjoyed year-round<br />
The existing camp on the banks of the New Meadows river<br />
in Brunswick was cramped and dark, propped up on concrete<br />
blocks and sagging dreadfully, when the owner of<br />
the property approached Winkelman <strong>Architecture</strong>. She<br />
had the desire to create a modest, bright, comfortable, and energye�<br />
cient new structure on a tight budget that respected the beautiful<br />
site. The result is a 1,090-square-foot, single-level, two-bedroom<br />
dwelling.<br />
Zoning constraints had a strong infl uence on the shape and<br />
plan of the new camp. Since the permitted volume was greatly<br />
constrained by the zoning, a traditional gabled roof form seemed<br />
wasteful. The new structure has fl at and shallowly pitched roofs to<br />
squeeze the overall volume down into the living spaces. Toward the<br />
back, where the bedrooms are located, the roofs are almost fl at, but<br />
over the living and dining areas the roof twists and angles up more<br />
dramatically to let the panoramic river views and sunlight fl ood<br />
in. Traditional roofi ng materials don’t lend themselves well to fl at,<br />
twisting roof forms, and a planted roof was an attractive and obvious<br />
choice to blend in with the natural surroundings, reduce runo� ,<br />
and bolster the already superinsulated building envelope.<br />
Nearly all of the interior and exterior fi nishes were sourced from<br />
local mills and quarries, which fi t in nicely with the green spirit of<br />
the house and had the added bonus of keeping costs low. The scale<br />
of the fi nishes was deliberately exaggerated to emphasize the small<br />
structure’s relationship to its natural surroundings.<br />
80 NOVEMBER/DECEMBER 2011 MH+D<br />
Construction: Ron LeBlanc<br />
Structural Engineer: Structural Integrity<br />
Photography: <strong>Eric</strong> Sokol, Will Winkelman


