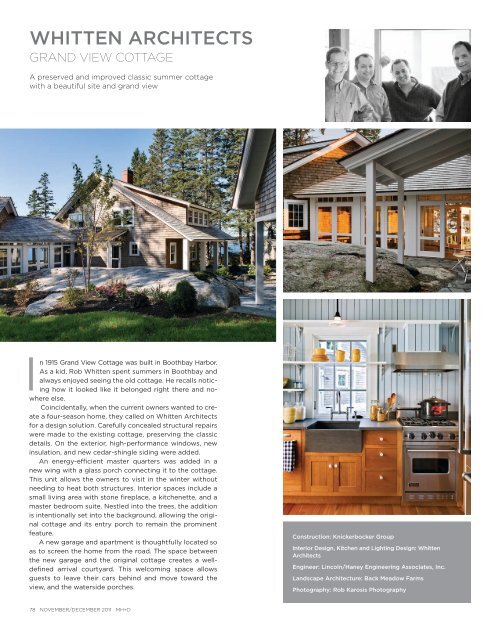75 Market Street - Eric A Chase Architecture
75 Market Street - Eric A Chase Architecture
75 Market Street - Eric A Chase Architecture
Create successful ePaper yourself
Turn your PDF publications into a flip-book with our unique Google optimized e-Paper software.
WHITTEN ARCHITECTS<br />
GRAND VIEW COTTAGE<br />
A preserved and improved classic summer cottage<br />
with a beautiful site and grand view<br />
In 1915 Grand View Cottage was built in Boothbay Harbor.<br />
As a kid, Rob Whitten spent summers in Boothbay and<br />
always enjoyed seeing the old cottage. He recalls noticing<br />
how it looked like it belonged right there and nowhere<br />
else.<br />
Coincidentally, when the current owners wanted to create<br />
a four-season home, they called on Whitten Architects<br />
for a design solution. Carefully concealed structural repairs<br />
were made to the existing cottage, preserving the classic<br />
details. On the exterior, high-performance windows, new<br />
insulation, and new cedar-shingle siding were added.<br />
An energy-e� cient master quarters was added in a<br />
new wing with a glass porch connecting it to the cottage.<br />
This unit allows the owners to visit in the winter without<br />
needing to heat both structures. Interior spaces include a<br />
small living area with stone fi replace, a kitchenette, and a<br />
master bedroom suite. Nestled into the trees, the addition<br />
is intentionally set into the background, allowing the original<br />
cottage and its entry porch to remain the prominent<br />
feature.<br />
A new garage and apartment is thoughtfully located so<br />
as to screen the home from the road. The space between<br />
the new garage and the original cottage creates a welldefi<br />
ned arrival courtyard. This welcoming space allows<br />
guests to leave their cars behind and move toward the<br />
view, and the waterside porches.<br />
78 NOVEMBER/DECEMBER 2011 MH+D<br />
Construction: Knickerbocker Group<br />
Interior Design, Kitchen and Lighting Design: Whitten<br />
Architects<br />
Engineer: Lincoln/Haney Engineering Associates, Inc.<br />
Landscape <strong>Architecture</strong>: Back Meadow Farms<br />
Photography: Rob Karosis Photography


