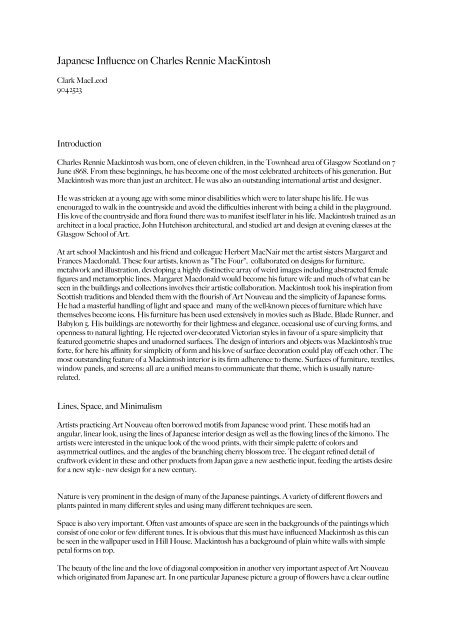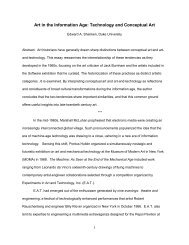Japanese Influence on Charles Rennie MacKintosh
Japanese Influence on Charles Rennie MacKintosh
Japanese Influence on Charles Rennie MacKintosh
You also want an ePaper? Increase the reach of your titles
YUMPU automatically turns print PDFs into web optimized ePapers that Google loves.
<str<strong>on</strong>g>Japanese</str<strong>on</strong>g> <str<strong>on</strong>g>Influence</str<strong>on</strong>g> <strong>on</strong> <strong>Charles</strong> <strong>Rennie</strong> <strong>MacKintosh</strong><br />
Clark MacLeod<br />
9042523<br />
Introducti<strong>on</strong><br />
<strong>Charles</strong> <strong>Rennie</strong> Mackintosh was born, <strong>on</strong>e of eleven children, in the Townhead area of Glasgow Scotland <strong>on</strong> 7<br />
June 1868. From these beginnings, he has become <strong>on</strong>e of the most celebrated architects of his generati<strong>on</strong>. But<br />
Mackintosh was more than just an architect. He was also an outstanding internati<strong>on</strong>al artist and designer.<br />
He was stricken at a young age with some minor disabilities which were to later shape his life. He was<br />
encouraged to walk in the countryside and avoid the difficulties inherent with being a child in the playground.<br />
His love of the countryside and flora found there was to manifest itself later in his life. Mackintosh trained as an<br />
architect in a local practice, John Hutchis<strong>on</strong> architectural, and studied art and design at evening classes at the<br />
Glasgow School of Art.<br />
At art school Mackintosh and his friend and colleague Herbert MacNair met the artist sisters Margaret and<br />
Frances Macd<strong>on</strong>ald. These four artists, known as "The Four", collaborated <strong>on</strong> designs for furniture,<br />
metalwork and illustrati<strong>on</strong>, developing a highly distinctive array of weird images including abstracted female<br />
figures and metamorphic lines. Margaret Macd<strong>on</strong>ald would become his future wife and much of what can be<br />
seen in the buildings and collecti<strong>on</strong>s involves their artistic collaborati<strong>on</strong>. Mackintosh took his inspirati<strong>on</strong> from<br />
Scottish traditi<strong>on</strong>s and blended them with the flourish of Art Nouveau and the simplicity of <str<strong>on</strong>g>Japanese</str<strong>on</strong>g> forms.<br />
He had a masterful handling of light and space and many of the well-known pieces of furniture which have<br />
themselves become ic<strong>on</strong>s. His furniture has been used extensively in movies such as Blade, Blade Runner, and<br />
Babyl<strong>on</strong> 5. His buildings are noteworthy for their lightness and elegance, occasi<strong>on</strong>al use of curving forms, and<br />
openness to natural lighting. He rejected over-decorated Victorian styles in favour of a spare simplicity that<br />
featured geometric shapes and unadorned surfaces. The design of interiors and objects was Mackintosh’s true<br />
forte, for here his affinity for simplicity of form and his love of surface decorati<strong>on</strong> could play off each other. The<br />
most outstanding feature of a Mackintosh interior is its firm adherence to theme. Surfaces of furniture, textiles,<br />
window panels, and screens: all are a unified means to communicate that theme, which is usually naturerelated.<br />
Lines, Space, and Minimalism<br />
Artists practicing Art Nouveau often borrowed motifs from <str<strong>on</strong>g>Japanese</str<strong>on</strong>g> wood print. These motifs had an<br />
angular, linear look, using the lines of <str<strong>on</strong>g>Japanese</str<strong>on</strong>g> interior design as well as the flowing lines of the kim<strong>on</strong>o. The<br />
artists were interested in the unique look of the wood prints, with their simple palette of colors and<br />
asymmetrical outlines, and the angles of the branching cherry blossom tree. The elegant refined detail of<br />
craftwork evident in these and other products from Japan gave a new aesthetic input, feeding the artists desire<br />
for a new style - new design for a new century.<br />
Nature is very prominent in the design of many of the <str<strong>on</strong>g>Japanese</str<strong>on</strong>g> paintings. A variety of different flowers and<br />
plants painted in many different styles and using many different techniques are seen.<br />
Space is also very important. Often vast amounts of space are seen in the backgrounds of the paintings which<br />
c<strong>on</strong>sist of <strong>on</strong>e color or few different t<strong>on</strong>es. It is obvious that this must have influenced Mackintosh as this can<br />
be seen in the wallpaper used in Hill House. Mackintosh has a background of plain white walls with simple<br />
petal forms <strong>on</strong> top.<br />
The beauty of the line and the love of diag<strong>on</strong>al compositi<strong>on</strong> in another very important aspect of Art Nouveau<br />
which originated from <str<strong>on</strong>g>Japanese</str<strong>on</strong>g> art. In <strong>on</strong>e particular <str<strong>on</strong>g>Japanese</str<strong>on</strong>g> picture a group of flowers have a clear outline
around them which is very similar to Art Nouveau styles. You can also see many swooping natural curves<br />
which resemble the whiplash curve associated with Art Nouveau architecture.<br />
Nature had a great influence in many forms of art during this period, from Henri De Toulouse-Lautrec's<br />
posters and Aubrey Vincent Beardsley's illustrati<strong>on</strong>s to jewelry and household appliances. Architecture, for<br />
some, is the most impressive and exciting form of art nouveau.<br />
The Hill House<br />
The outside of the building has a Scottish feel where Mackintosh used traditi<strong>on</strong>al grey slate for the roof and<br />
harling <strong>on</strong> the walls. In c<strong>on</strong>trast the <str<strong>on</strong>g>Japanese</str<strong>on</strong>g> influence in the interior provided a rich c<strong>on</strong>trast and<br />
Mackintosh's skillful use of color, texture and light combine to create a dwelling which is unique.<br />
Whereas the exterior of the building hints at a Scottish origin the entrance hall with its str<strong>on</strong>g verticals and<br />
horiz<strong>on</strong>tals combines many of the current stylistic movements with those of the past.<br />
All the rooms are designed with functi<strong>on</strong> in mind but retain this mixture of old and new. Upstairs in the main<br />
bedroom modern elegance in furniture and fittings combines with traditi<strong>on</strong>al Scottish expectati<strong>on</strong>s. A vaulted<br />
ceiling embraces and enfolds a large white bed carved to represent forms taken from nature. The c<strong>on</strong>trast of<br />
curves, cool whites and warm pinks with the angularity of the darkest brown ladder back chairs is clear.<br />
Unificati<strong>on</strong> is paramount to success: stenciled wall pattern echo the rose motif used elsewhere in the house. It<br />
may be hard to imagine living in a house where every space, shape and item of furniture has been carefully<br />
c<strong>on</strong>sidered but Mackintosh firmly believed that the Hill House was for living in.<br />
The hall is a complete c<strong>on</strong>trast to the bedroom and the drawing room in many ways. Mackintosh tended to<br />
keep rooms very light or very dark and the hall is <strong>on</strong>e of the rooms that he designed to be dark but certainly not<br />
dull. The hall has a cosy, slightly oriental feeling. This is in part due to the dark wood used which links back to<br />
<str<strong>on</strong>g>Japanese</str<strong>on</strong>g> interiors and other elements throughout the room designed in the <str<strong>on</strong>g>Japanese</str<strong>on</strong>g> style. The hall tends to be<br />
a favorite area of the house as it is so different from so many other rooms and also because of the way<br />
Mackintosh used beams and levels to break up the shape of it. There are many forms in the room that directly<br />
link back to <str<strong>on</strong>g>Japanese</str<strong>on</strong>g> architecture and in some areas Mackintosh has changed this and created his own<br />
pers<strong>on</strong>al style. The heavy use of beams in the hall is particularly evident in <str<strong>on</strong>g>Japanese</str<strong>on</strong>g> interiors such as the<br />
Imperial Palace, Shishinden and in the Audience hall, Momoyama Castle. Mackintosh has used this<br />
<str<strong>on</strong>g>Japanese</str<strong>on</strong>g>’s influence to create different areas in the room which makes the experience of walking through it<br />
unusual and interesting. Other <str<strong>on</strong>g>Japanese</str<strong>on</strong>g> elements incorporated in Mackintosh's work are the white boarder<br />
running around the top of the walls and the way the carpet does not reach the walls of the room.
The Hall, Hill House<br />
Imperial Palace, Shishinden<br />
Audience Hall, Momoyama Castle<br />
On entering you pass through a large wooden door at <strong>on</strong>e end, which is <strong>on</strong> a lower level than the main area of<br />
the hall. The door is large with two rows of squares cut out of the wood, which spans the height of the door.<br />
This c<strong>on</strong>tinuous theme of square is noticeable as so<strong>on</strong> as you enter the house.<br />
The room is carpeted throughout in light beige with a similar pattern to that of the other carpets throughout<br />
the house. It has twelve blue squares in each corner with white lines running down the side. The carpet is liked<br />
because it is simple with just a basic pattern but it still adds to the aesthetic qualities of the room. Another<br />
thing about the carpet is that it does not cover the whole floor. There is a perimeter of about five inches that<br />
runs around the whole of the room, creating a border that frames the room and the furniture in it, which works<br />
very well in this room.<br />
Hall view, <strong>on</strong> entering<br />
Hall, end wall shot<br />
Hall Lighting<br />
Mackintosh has <strong>on</strong>ly placed a couple of pieces of furniture in this room which leaves the room very open and<br />
spacious. What is amazing about his rooms is that each is completely different from <strong>on</strong>e another with a few key<br />
design elements c<strong>on</strong>tinued in each room. The two chairs and the table are different from the other pieces of<br />
furniture in the room but still c<strong>on</strong>tain the small squares which are evident in the rest of the house. The main<br />
characteristics of the furniture are the high sides of the chairs and the wedged shaped legs <strong>on</strong> the table. The<br />
furniture seems more practical and simple and is not as elegant as in other rooms. This probably reflects the<br />
fact that the room is used for people waiting for Mr Blackie or gatherings and is not used quite so much as the<br />
other rooms are.<br />
The <str<strong>on</strong>g>Japanese</str<strong>on</strong>g> feel c<strong>on</strong>tinues to be seen in the lighting. The lighting is made from a large square framed<br />
structure with white screens acting as the lampshade radiating the light outwards. These are very similar to<br />
<str<strong>on</strong>g>Japanese</str<strong>on</strong>g> screens and c<strong>on</strong>nect with the white boarder running around the top of the room. Again this shows<br />
Mackintosh’s skill at taking his own style and combining it with his influence to create a new design.
School of Art<br />
The black metal fence around the north fr<strong>on</strong>tage is interspersed with spars surmounted by cryptic roundels<br />
depicting stylised insect and animal forms. These shapes and abstracti<strong>on</strong>s from nature have been shown to<br />
have a comm<strong>on</strong>ality with the traditi<strong>on</strong>al heraldic crests of the <str<strong>on</strong>g>Japanese</str<strong>on</strong>g> family clans. We can see the <str<strong>on</strong>g>Japanese</str<strong>on</strong>g><br />
influence in the windows of the western gable, the use of open screens and the wood pegging in the library and<br />
the main stairwell. In a more general sense we can see a <str<strong>on</strong>g>Japanese</str<strong>on</strong>g> quality in the interpretati<strong>on</strong> of spaces, the<br />
rectilinear geometry of the building and the c<strong>on</strong>cepti<strong>on</strong> of rhythm. The School of Art also reflects the skills of<br />
the <str<strong>on</strong>g>Japanese</str<strong>on</strong>g> in assembling a perfectly balanced compositi<strong>on</strong> from simple forms.<br />
The use of colours is very specific : white (for Victorians associated with nudity) and black, for the c<strong>on</strong>trast.<br />
The presence in interior design of dry flowers, st<strong>on</strong>es creates a minimalist feeling close to traditi<strong>on</strong>al <str<strong>on</strong>g>Japanese</str<strong>on</strong>g><br />
interiors, widening space, and creating emptiness. Some colours (like purple, the colour of Scotland) are<br />
featured in wall stencils and tainted glass panels (typical of Art Nouveau).




