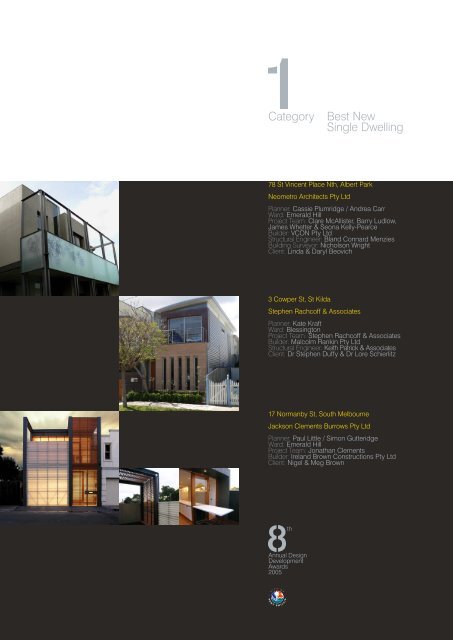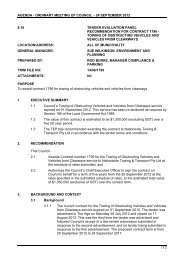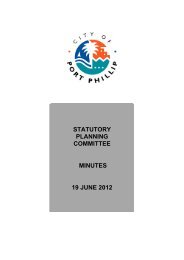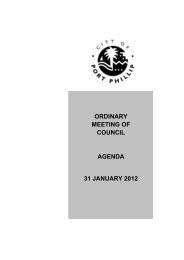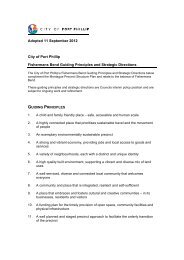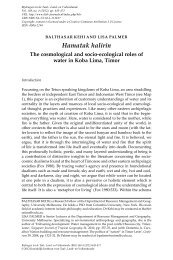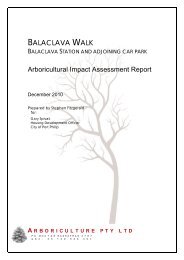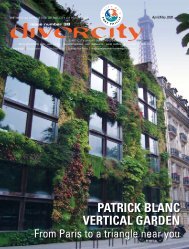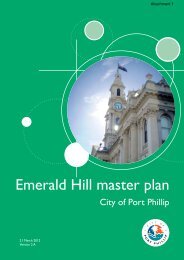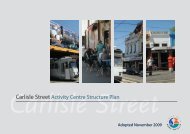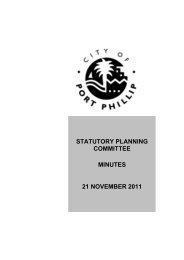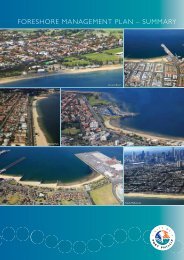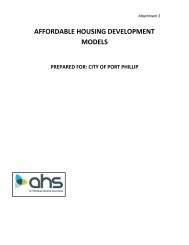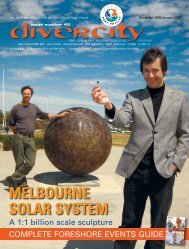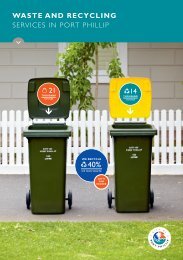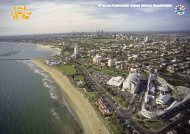Cat1 Poster 70% of size.indd - City of Port Phillip
Cat1 Poster 70% of size.indd - City of Port Phillip
Cat1 Poster 70% of size.indd - City of Port Phillip
You also want an ePaper? Increase the reach of your titles
YUMPU automatically turns print PDFs into web optimized ePapers that Google loves.
Category<br />
3 Cowper St, St Kilda<br />
Stephen Rachc<strong>of</strong>f & Associates<br />
Best New<br />
Single Dwelling<br />
78 St Vincent Place Nth, Albert Park<br />
Neometro Architects Pty Ltd<br />
Planner: Cassie Plumridge / Andrea Carr<br />
Ward: Emerald Hill<br />
Project Team: Clare McAllister, Barry Ludlow,<br />
James Whetter & Seona Kelly-Pearce<br />
Builder: VCON Pty Ltd<br />
Structural Engineer: Bland Connard Menzies<br />
Building Surveyor: Nicholson Wright<br />
Client: Linda & Daryl Beovich<br />
Planner: Kate Kraft<br />
Ward: Blessington<br />
Project Team: Stephen Rachc<strong>of</strong>f & Associates<br />
Builder: Malcolm Rankin Pty Ltd<br />
Structural Engineer: Keith Patrick & Associates<br />
Client: Dr Stephen Duffy & Dr Lore Schierlitz<br />
17 Normanby St, South Melbourne<br />
Jackson Clements Burrows Pty Ltd<br />
Planner: Paul Little / Simon Gutteridge<br />
Ward: Emerald Hill<br />
Project Team: Jonathan Clements<br />
Builder: Ireland Brown Constructions Pty Ltd<br />
Client: Nigel & Meg Brown<br />
th<br />
Annual Design<br />
Development<br />
Awards<br />
2005
Category<br />
30 Wave St, Elwood<br />
OOF! Architecture<br />
7 Church St, Sth Melbourne<br />
Nicholas Day<br />
Best New<br />
Development<br />
2-4 Units<br />
Planner: Jane Birmingham<br />
Ward: Ormond<br />
Project Team: Fooi-Ling Khoo<br />
Builder: James Gray<br />
Structural Engineer: Meyer Consulting Group<br />
Building Surveyor: Anthony Middling & Associates<br />
Client: James Gray<br />
Planner: Simon Gutteridge<br />
Ward: Emerald Hill<br />
Project Team: Nicholas Day Sean Matthews<br />
Builder: Ryan<br />
Client:Rick Day<br />
120 Mitford St, Elwood<br />
Les Finnis Architects Pty Ltd<br />
Planner: Jane Birmingham<br />
Ward: Ormond<br />
Project Team: Les Finnis Architects Pty Ltd<br />
Builder: Prospect Constructions<br />
(Koby Fishmen)<br />
Structural Engineer: Makit Structural<br />
Consultants: Ian Littlehales<br />
th<br />
Annual Design<br />
Development<br />
Awards<br />
2005
Category<br />
53-59 Dow St, South Melbourne<br />
Neometro Architects Pty Ltd<br />
Inkerman Oasis, St Kilda<br />
Best New<br />
Development<br />
5 Units or More<br />
Planner: Rebecca Stockfeld<br />
Ward: Emerald Hill<br />
Project Team: Clare McAllister, Karen Alcock,<br />
Barry Ludlow, Jeff Provan & Maria Danos<br />
Builder: Neocon3 Pty Ltd<br />
Structural Engineer: Bland Connard Menzies<br />
Building Surveyor: Nicholson Wright<br />
Client: Neometro Architects Pty Ltd<br />
Williams & Boag Pty Ltd Architects<br />
Planner: Richard Schuster<br />
Ward: Blessington<br />
Project Team: Catherine Ramsay, Mason Arkell, Peter Williams, Marcus<br />
Baumgart, John Clark, Peter Wolf, Monica Shanley, Jody McLean,<br />
Justin Rhodes, Claudia Monazewska, Nick Gamble, Nina Dubowitz<br />
Builder: Contract Control<br />
Structural Engineer: Scott Wilson Irwin Johnston<br />
Building Surveyor: Philip Chun & Associates<br />
Electrical/Mechanical/Hydraulic Consultants: AHW Consulting Engineers<br />
Landscape Architect: Mark McWha<br />
Traffic Engineer: Grogan Richards<br />
Environmental Consultant: Integrated Eco Villages<br />
Photographer: Tony Miller<br />
Client: Inkerman Developments – contact: Michael King<br />
3 Vautier St, Elwood<br />
Neometro Architects Pty Ltd<br />
Planner: Rebecca Doherty<br />
Ward: Ormond<br />
Project Team: Clare McAllister, Barry Ludlow, Maria Danos &<br />
Mark Stambanis<br />
Builder: VCON Pty Ltd<br />
Structural Engineer: Bland Connard Menzies<br />
Building Surveyor: Nicholson Wright<br />
Client: Jemtal Investments P/L and Fridcorp<br />
th<br />
Annual Design<br />
Development<br />
Awards<br />
2005
Category<br />
Best<br />
Non-Residential<br />
Development<br />
228-230 Albert Rd, South Melbourne<br />
Synman Justin Bialek - SJB Architects<br />
Planner: Simon Gutteridge<br />
Ward: Emerald Hill<br />
Project Team: Alan Synman, Mirjana Kurbalija, Andrew Parr,<br />
Daniella Casamento<br />
Builder: Probuild Constructions<br />
Structural Engineer: Winward Structures<br />
Services Engineer: Edison Consultants<br />
Building Surveyor:<br />
Planning Consultant: SJB Planning<br />
Client: Probuild Constructions – Phil Mehrten, John Burnet<br />
298 Coventry St, South Melbourne<br />
Edgard Pirrotta Architects<br />
Planner: Simon Gutteridge<br />
Ward: Emerald Hill<br />
Project Team: Edgard Pirrotta Architects<br />
Builder: Frank Pty Ltd<br />
Structural Engineer: Meinhardt<br />
Building Surveyor: Building Solutions Victoria<br />
(<strong>Port</strong> <strong>Phillip</strong> <strong>City</strong> Council)<br />
Client: Mr Neville Bird<br />
20 Todd Rd, <strong>Port</strong> Melbourne<br />
Bligh Voller Nield<br />
Planner: <strong>Phillip</strong> Beard<br />
Ward: Sandridge<br />
Project Team: Ninotschka Titchkosky, Peter Richards,<br />
Leny Lembo<br />
Builder: Buildcorp Commercial - Kate Walsh & Scott McVilly<br />
Structural Engineer: Wallbridge & Gilbert<br />
Building Surveyor:<br />
Landscape architects: Murphy Design Group<br />
Project Management: Young Consulting<br />
Client: Melbourne Grammar School<br />
th<br />
Annual Design<br />
Development<br />
Awards<br />
2005
Category<br />
301 Princes St, <strong>Port</strong> Melbourne<br />
Michael McKenna Architects<br />
1-35 Graham St, Albert Park<br />
Grant Amon Architects<br />
Best<br />
Refurbishment to<br />
Existing Building<br />
Planner: Abby Boulter / Jane Birmingham<br />
Ward: Sandridge<br />
Project Team: Michael McKenna, Albert Hsieh<br />
Builder: Cockram Builders Pty Ltd<br />
Structural Engineer: Perrett Simpson Pty Ltd<br />
Qunatity Surveyor: Prowse Quantity Surveyors Pty Ltd<br />
Building Surveyor: Building Solutions Victoria Pty Ltd<br />
(<strong>City</strong> <strong>of</strong> <strong>Port</strong> <strong>Phillip</strong>)<br />
Client: <strong>City</strong> <strong>of</strong> <strong>Port</strong> <strong>Phillip</strong>,<br />
Gary Spivak -Housing Development Officer<br />
Planner: Rebecca Stockfeld<br />
Ward: Albert Park<br />
Project Team: Grant Amon, Grant Dixon, Beth Courtney,<br />
Delia Teschendorff<br />
Builder: May Constructions (Admin Building),<br />
Anderson Constructions (Café shell & courtyard),<br />
Update Property Maintenance (Gallery & Foyer)<br />
Structural Engineer: Fellicetti Pty Ltd<br />
Building Surveyor:<br />
Quantity Surveyor: Slattery Australia<br />
Client: <strong>City</strong> <strong>of</strong> <strong>Port</strong> <strong>Phillip</strong> – Lessee Gasworks Art Park<br />
78 Blessington St, St Kilda<br />
Jackson Clements Burrows Pty Ltd<br />
Planner: <strong>Phillip</strong> Beard<br />
Ward: Blessington<br />
Project Team: Jackson Clements Burrows Pty Ltd<br />
Builder: Owner Builder (Ashley Williams)<br />
Structural Engineer:<br />
Building Surveyor:<br />
Client: Ashley Williams & Sarah Morgan<br />
th<br />
Annual Design<br />
Development<br />
Awards<br />
2005
Category<br />
1A Ward St, South Melbourne<br />
K20 Architecture<br />
22 Nightingale Street, Balaclava<br />
Mark Humphrey<br />
Best Contribution<br />
to Sustainable<br />
Development -<br />
Small Scale<br />
Planner: Simon Gutteridge<br />
Ward: Emerald Hill<br />
ESD Consultant: JC Consulting Engineers<br />
ESD Initiatives: Internal chimney vent. Diurnal heat extraction.<br />
Design promotes cross flow ventilation (no a/c required)<br />
Big eaves overhang providing shading. Design promotes<br />
winter sun penetration. External motorised vertical shade -<br />
shading north facing glass from summer sun. Thermal mass<br />
and thermal insulation by way <strong>of</strong> existing concrete slab and a<br />
new suspended slab beneath the timber floor. Solar hot water<br />
unit. No external exposed steel. Plumbing pipes all insulated.<br />
Rain water re-use. Timber from renewable resources<br />
Council ESD architect: Natasha Palich<br />
Ward: Alma<br />
Project Team: Mark Humphrey<br />
Builder: P & D Richards Pty Ltd<br />
Structural Engineer: Neil Hocking & Associates<br />
ESD initiatives: Manual greywater system collects from<br />
showers and basins. Bladder tanks collect rainwater from<br />
50% ro<strong>of</strong> area and plumbed to whole house. Radcon<br />
decking - timber radially sawn to minimize waste.<br />
Macrocarpa pine (plantation timber). Living areas upstairs<br />
ensuring heat not lost in winter. No active cooling required.<br />
Cross ventilation.<br />
Avoca Ave, Elwood<br />
Steve Domoney Architecture<br />
Council ESD architect: Natasha Palich<br />
Ward: Blessington<br />
Builder: Belair Builders<br />
Structural Engineer: Mark Steller & Associates<br />
ESD Consultants/Suppliers: <strong>Port</strong> Philip Eco Centre, Anro<br />
Floorcare, Native Culture landscape design, Greenway<br />
building design, Playne & Simple Plumbing. Richard Playne<br />
- Gray and Stormwater, JSC Consulting Engineers<br />
Client: Peter New & Michele Hodes<br />
ESD Initiatives: Grey water. Collects water in retaining pond<br />
(3 days), aeration (primary), reed treatment (secondary) and<br />
irrigation on lawn and garden bed (tertiary). Storm water:<br />
Collect rain water and store in underground modular tank<br />
system (‘Atlantis’ system) 11, 000 litre storage.<br />
th<br />
Annual Design<br />
Development<br />
Awards<br />
2005
Category<br />
Inkerman Oasis, St Kilda<br />
Williams & Boag Pty Ltd Architects<br />
Best Contribution<br />
to Sustainable<br />
Development -<br />
Large Scale<br />
Planner: Richard Schuster<br />
Council ESD architect: Natasha Palich<br />
Ward: Blessington<br />
Project Team: Catherine Ramsay, Mason Arkell, Peter Williams,<br />
Marcus Baumgart, John Clark, Peter Wolf, Monica Shanley, Jody McLean,<br />
Justin Rhodes, Claudia Monazewska, Nick Gamble, Nina Dubowitz<br />
Builder: Contract Control<br />
Structural Engineer: Scott Wilson Irwin Johnston<br />
Building Surveyor: Philip Chun & Associates<br />
Electrical/Mechanical/Hydraulic Consultants: AHW Consulting Engineers<br />
Landscape Architect: Mark McWha<br />
Traffic Engineer: Grogan Richards<br />
Environmental Consultant: Integrated Eco Villages<br />
Photographer: Tony Miller<br />
Client: Inkerman Developments – contact: Michael King<br />
40 Albert Road, South Melbourne<br />
Synman Justin Bialek - SJB Architects<br />
Planner: Rebecca Stockfeld<br />
Council ESD architect: Natasha Palich<br />
Ward: Emerald Hill<br />
Project Team: Michael Bialek, Nat Preston, Michael Somers,<br />
Paolo Pennacchia<br />
Builder: Construction Engineering<br />
Project Manager: Lascorp Development Group<br />
Structural Engineer: Connell Mott MacDonald<br />
Services Engineer: Connell Mott MacDonald<br />
Quantity Surveyor: Rider Hunt<br />
Planning Consultant: SJB Planning<br />
ESD Initiatives: integrated sensor and management system<br />
for occupancy lighting, HVAC and security control. Use <strong>of</strong><br />
ceramic fuel cells to reduce electricity used from the grid.<br />
Drykor dry conditioning unit, which dries and cools the <strong>of</strong>fice<br />
space simultaneously, using a desiccant to absorb the water<br />
vapour from the air. Natural gas engine AC Units. Australia’s<br />
first 6 Star Green Star - Office Design v1 Certified Rating for a<br />
refurbishment by the Green Building Council <strong>of</strong> Australia.<br />
It was also the first refurbishment in Australia to sign a<br />
5 star commitment agreement under the Australian Building<br />
Greenhouse Rating System.<br />
th<br />
Annual Design<br />
Development<br />
Awards<br />
2005
Raoul Wallenberg ChairSt Kilda Town Hall<br />
Landscape Architect: Andrew Brophy<br />
Ward: Blessington<br />
Description: A small tribute garden that<br />
integrates into the civic environment<br />
Aunty Alma’s seats O’Donnell Gardens, St Kilda<br />
Artist: Julie Shiels (Bowling Club Artists Studios)<br />
Category<br />
Best Contribution<br />
to Urban Art<br />
Park Towers Mosaic, Park Towers Housing Estate,<br />
South Melbourne<br />
Artist: Camille Monet<br />
Ward: St Kilda<br />
Foundry work: Perrin Foundry<br />
Ward: Emerald Hill<br />
Team: Maria Starcevic, Myrtle Roach, JB Roach, Description: A colourful and thought-provoking addition to<br />
Dallas Pollard, Mikael Smith and members <strong>of</strong> the housing estate forecourt, achieved through the artist’s<br />
Our Rainbow Place, and <strong>Port</strong> <strong>Phillip</strong> Citizens for engagement with residents.<br />
Reconciliation.<br />
Description: A work that honours two local<br />
indigenous elders but is also a gathering place for<br />
the living. Three milk crates have been transformed<br />
into a monument <strong>of</strong> bronze and blue stone and are<br />
juxtaposed against two grand monuments to two<br />
grand men in a heritage park.<br />
St Kilda Junction Subterranean St Art Precinct<br />
Co-ordinating artists: Paul Round and<br />
Jonas Marnell<br />
Ward: Blessington<br />
Description: Graffiti style murals that reclaim poorly<br />
maintained pedestrian spaces<br />
St Kilda Rainman, St Kilda Botanical Gardens<br />
Artist: Corey Thomas and Ken Arnold - The Foundry<br />
Ward: Blessington<br />
Description: An environmentally sensitive, whimsical and<br />
evocative sculptural work that enhances a significant<br />
public space.<br />
th<br />
Annual Design<br />
Development<br />
Awards<br />
2005


