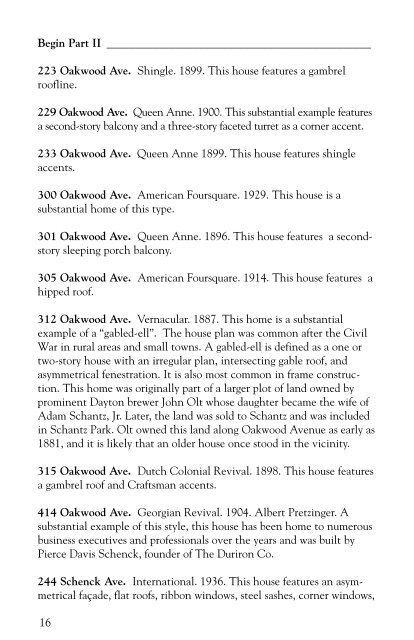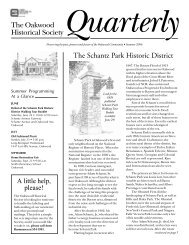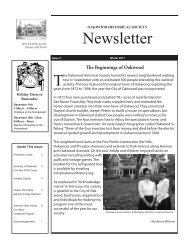Schantz Park Historic District Self-Guided Walking Tour - Oakwood ...
Schantz Park Historic District Self-Guided Walking Tour - Oakwood ...
Schantz Park Historic District Self-Guided Walking Tour - Oakwood ...
Create successful ePaper yourself
Turn your PDF publications into a flip-book with our unique Google optimized e-Paper software.
Begin Part II ______________________________________________<br />
223 <strong>Oakwood</strong> Ave. Shingle. 1899. This house features a gambrel<br />
roofline.<br />
229 <strong>Oakwood</strong> Ave. Queen Anne. 1900. This substantial example features<br />
a second-story balcony and a three-story faceted turret as a corner accent.<br />
233 <strong>Oakwood</strong> Ave. Queen Anne 1899. This house features shingle<br />
accents.<br />
300 <strong>Oakwood</strong> Ave. American Foursquare. 1929. This house is a<br />
substantial home of this type.<br />
301 <strong>Oakwood</strong> Ave. Queen Anne. 1896. This house features a secondstory<br />
sleeping porch balcony.<br />
305 <strong>Oakwood</strong> Ave. American Foursquare. 1914. This house features a<br />
hipped roof.<br />
312 <strong>Oakwood</strong> Ave. Vernacular. 1887. This home is a substantial<br />
example of a “gabled-ell”. The house plan was common after the Civil<br />
War in rural areas and small towns. A gabled-ell is defined as a one or<br />
two-story house with an irregular plan, intersecting gable roof, and<br />
asymmetrical fenestration. It is also most common in frame construction.<br />
This home was originally part of a larger plot of land owned by<br />
prominent Dayton brewer John Olt whose daughter became the wife of<br />
Adam <strong>Schantz</strong>, Jr. Later, the land was sold to <strong>Schantz</strong> and was included<br />
in <strong>Schantz</strong> <strong>Park</strong>. Olt owned this land along <strong>Oakwood</strong> Avenue as early as<br />
1881, and it is likely that an older house once stood in the vicinity.<br />
315 <strong>Oakwood</strong> Ave. Dutch Colonial Revival. 1898. This house features<br />
a gambrel roof and Craftsman accents.<br />
414 <strong>Oakwood</strong> Ave. Georgian Revival. 1904. Albert Pretzinger. A<br />
substantial example of this style, this house has been home to numerous<br />
business executives and professionals over the years and was built by<br />
Pierce Davis Schenck, founder of The Duriron Co.<br />
244 Schenck Ave. International. 1936. This house features an asymmetrical<br />
façade, flat roofs, ribbon windows, steel sashes, corner windows,<br />
16




