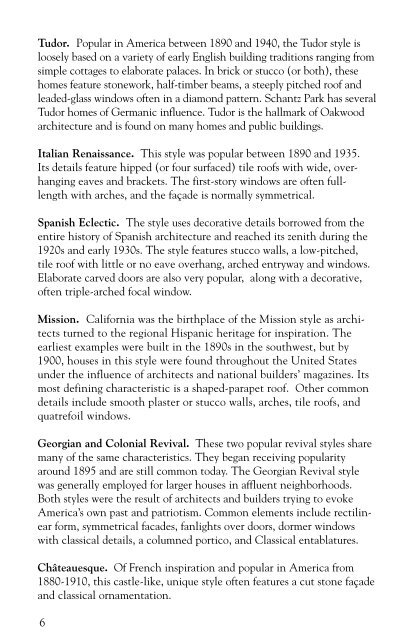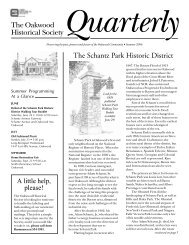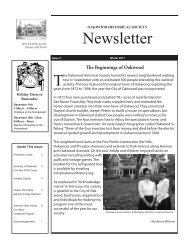Schantz Park Historic District Self-Guided Walking Tour - Oakwood ...
Schantz Park Historic District Self-Guided Walking Tour - Oakwood ...
Schantz Park Historic District Self-Guided Walking Tour - Oakwood ...
You also want an ePaper? Increase the reach of your titles
YUMPU automatically turns print PDFs into web optimized ePapers that Google loves.
Tudor. Popular in America between 1890 and 1940, the Tudor style is<br />
loosely based on a variety of early English building traditions ranging from<br />
simple cottages to elaborate palaces. In brick or stucco (or both), these<br />
homes feature stonework, half-timber beams, a steeply pitched roof and<br />
leaded-glass windows often in a diamond pattern. <strong>Schantz</strong> <strong>Park</strong> has several<br />
Tudor homes of Germanic influence. Tudor is the hallmark of <strong>Oakwood</strong><br />
architecture and is found on many homes and public buildings.<br />
Italian Renaissance. This style was popular between 1890 and 1935.<br />
Its details feature hipped (or four surfaced) tile roofs with wide, overhanging<br />
eaves and brackets. The first-story windows are often fulllength<br />
with arches, and the façade is normally symmetrical.<br />
Spanish Eclectic. The style uses decorative details borrowed from the<br />
entire history of Spanish architecture and reached its zenith during the<br />
1920s and early 1930s. The style features stucco walls, a low-pitched,<br />
tile roof with little or no eave overhang, arched entryway and windows.<br />
Elaborate carved doors are also very popular, along with a decorative,<br />
often triple-arched focal window.<br />
Mission. California was the birthplace of the Mission style as architects<br />
turned to the regional Hispanic heritage for inspiration. The<br />
earliest examples were built in the 1890s in the southwest, but by<br />
1900, houses in this style were found throughout the United States<br />
under the influence of architects and national builders’ magazines. Its<br />
most defining characteristic is a shaped-parapet roof. Other common<br />
details include smooth plaster or stucco walls, arches, tile roofs, and<br />
quatrefoil windows.<br />
Georgian and Colonial Revival. These two popular revival styles share<br />
many of the same characteristics. They began receiving popularity<br />
around 1895 and are still common today. The Georgian Revival style<br />
was generally employed for larger houses in affluent neighborhoods.<br />
Both styles were the result of architects and builders trying to evoke<br />
America’s own past and patriotism. Common elements include rectilinear<br />
form, symmetrical facades, fanlights over doors, dormer windows<br />
with classical details, a columned portico, and Classical entablatures.<br />
Châteauesque. Of French inspiration and popular in America from<br />
1880-1910, this castle-like, unique style often features a cut stone façade<br />
and classical ornamentation.<br />
6




