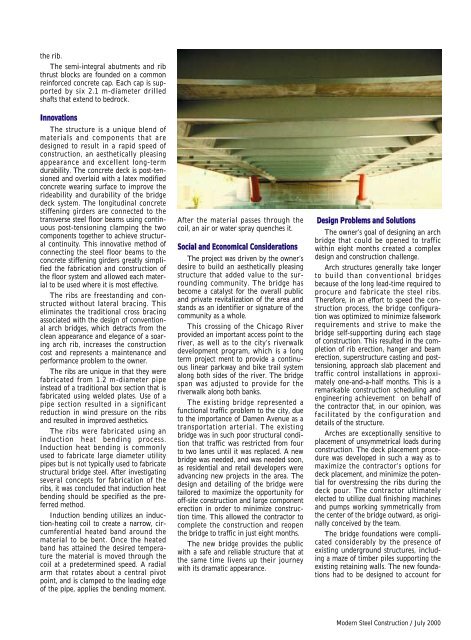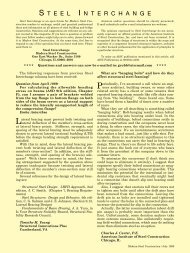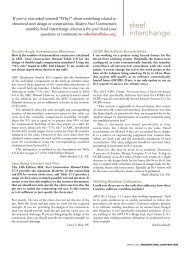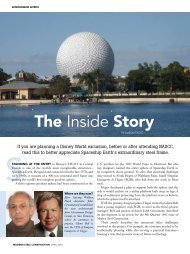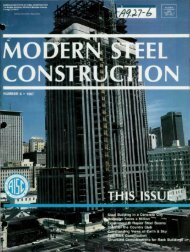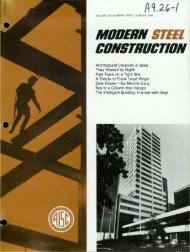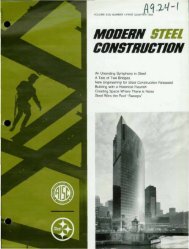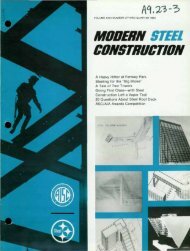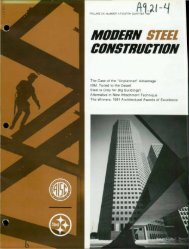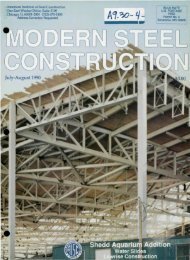Damen Avenue Arch Bridge - Modern Steel Construction
Damen Avenue Arch Bridge - Modern Steel Construction
Damen Avenue Arch Bridge - Modern Steel Construction
Create successful ePaper yourself
Turn your PDF publications into a flip-book with our unique Google optimized e-Paper software.
the rib.<br />
The semi-integral abutments and rib<br />
thrust blocks are founded on a common<br />
reinforced concrete cap. Each cap is supported<br />
by six 2.1 m-diameter drilled<br />
shafts that extend to bedrock.<br />
Innovations<br />
The structure is a unique blend of<br />
materials and components that are<br />
designed to result in a rapid speed of<br />
construction, an aesthetically pleasing<br />
appearance and excellent long-term<br />
durability. The concrete deck is post-tensioned<br />
and overlaid with a latex modified<br />
concrete wearing surface to improve the<br />
rideability and durability of the bridge<br />
deck system. The longitudinal concrete<br />
stiffening girders are connected to the<br />
transverse steel floor beams using continuous<br />
post-tensioning clamping the two<br />
components together to achieve structural<br />
continuity. This innovative method of<br />
connecting the steel floor beams to the<br />
concrete stiffening girders greatly simplified<br />
the fabrication and construction of<br />
the floor system and allowed each material<br />
to be used where it is most effective.<br />
The ribs are freestanding and constructed<br />
without lateral bracing. This<br />
eliminates the traditional cross bracing<br />
associated with the design of conventional<br />
arch bridges, which detracts from the<br />
clean appearance and elegance of a soaring<br />
arch rib, increases the construction<br />
cost and represents a maintenance and<br />
performance problem to the owner.<br />
The ribs are unique in that they were<br />
fabricated from 1.2 m-diameter pipe<br />
instead of a traditional box section that is<br />
fabricated using welded plates. Use of a<br />
pipe section resulted in a significant<br />
reduction in wind pressure on the ribs<br />
and resulted in improved aesthetics.<br />
The ribs were fabricated using an<br />
induction heat bending process.<br />
Induction heat bending is commonly<br />
used to fabricate large diameter utility<br />
pipes but is not typically used to fabricate<br />
structural bridge steel. After investigating<br />
several concepts for fabrication of the<br />
ribs, it was concluded that induction heat<br />
bending should be specified as the preferred<br />
method.<br />
Induction bending utilizes an induction-heating<br />
coil to create a narrow, circumferential<br />
heated band around the<br />
material to be bent. Once the heated<br />
band has attained the desired temperature<br />
the material is moved through the<br />
coil at a predetermined speed. A radial<br />
arm that rotates about a central pivot<br />
point, and is clamped to the leading edge<br />
of the pipe, applies the bending moment.<br />
After the material passes through the<br />
coil, an air or water spray quenches it.<br />
Social and Economical Considerations<br />
The project was driven by the owner’s<br />
desire to build an aesthetically pleasing<br />
structure that added value to the surrounding<br />
community. The bridge has<br />
become a catalyst for the overall public<br />
and private revitalization of the area and<br />
stands as an identifier or signature of the<br />
community as a whole.<br />
This crossing of the Chicago River<br />
provided an important access point to the<br />
river, as well as to the city’s riverwalk<br />
development program, which is a long<br />
term project ment to provide a continuous<br />
linear parkway and bike trail system<br />
along both sides of the river. The bridge<br />
span was adjusted to provide for the<br />
riverwalk along both banks.<br />
The existing bridge represented a<br />
functional traffic problem to the city, due<br />
to the importance of <strong>Damen</strong> <strong>Avenue</strong> as a<br />
transportation arterial. The existing<br />
bridge was in such poor structural condition<br />
that traffic was restricted from four<br />
to two lanes until it was replaced. A new<br />
bridge was needed, and was needed soon,<br />
as residential and retail developers were<br />
advancing new projects in the area. The<br />
design and detailing of the bridge were<br />
tailored to maximize the opportunity for<br />
off-site construction and large component<br />
erection in order to minimize construction<br />
time. This allowed the contractor to<br />
complete the construction and reopen<br />
the bridge to traffic in just eight months.<br />
The new bridge provides the public<br />
with a safe and reliable structure that at<br />
the same time livens up their journey<br />
with its dramatic appearance.<br />
Design Problems and Solutions<br />
The owner’s goal of designing an arch<br />
bridge that could be opened to traffic<br />
within eight months created a complex<br />
design and construction challenge.<br />
<strong>Arch</strong> structures generally take longer<br />
to build than conventional bridges<br />
because of the long lead-time required to<br />
procure and fabricate the steel ribs.<br />
Therefore, in an effort to speed the construction<br />
process, the bridge configuration<br />
was optimized to minimize falsework<br />
requirements and strive to make the<br />
bridge self-supporting during each stage<br />
of construction. This resulted in the completion<br />
of rib erection, hanger and beam<br />
erection, superstructure casting and posttensioning,<br />
approach slab placement and<br />
traffic control installations in approximately<br />
one-and-a-half months. This is a<br />
remarkable construction scheduling and<br />
engineering achievement on behalf of<br />
the contractor that, in our opinion, was<br />
facilitated by the configuration and<br />
details of the structure.<br />
<strong>Arch</strong>es are exceptionally sensitive to<br />
placement of unsymmetrical loads during<br />
construction. The deck placement procedure<br />
was developed in such a way as to<br />
maximize the contractor’s options for<br />
deck placement, and minimize the potential<br />
for overstressing the ribs during the<br />
deck pour. The contractor ultimately<br />
elected to utilize dual finishing machines<br />
and pumps working symmetrically from<br />
the center of the bridge outward, as originally<br />
conceived by the team.<br />
The bridge foundations were complicated<br />
considerably by the presence of<br />
existing underground structures, including<br />
a maze of timber piles supporting the<br />
existing retaining walls. The new foundations<br />
had to be designed to account for<br />
<strong>Modern</strong> <strong>Steel</strong> <strong>Construction</strong> / July 2000


