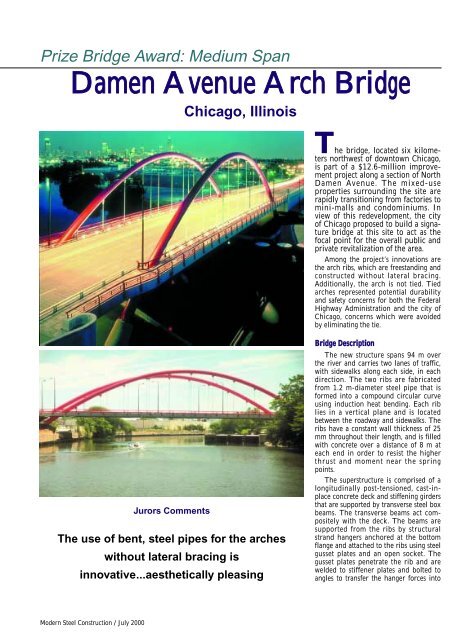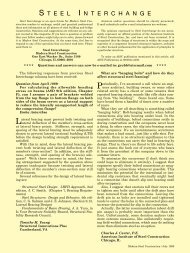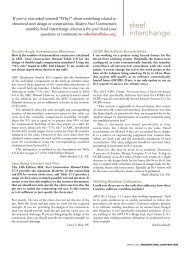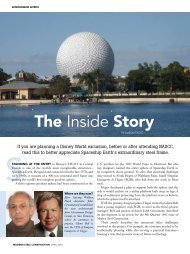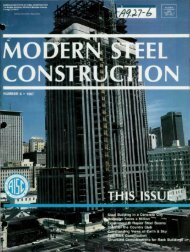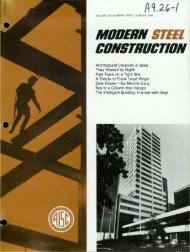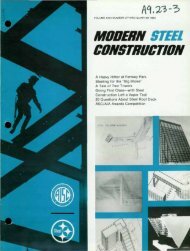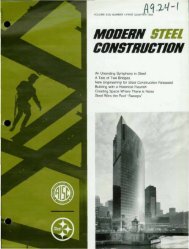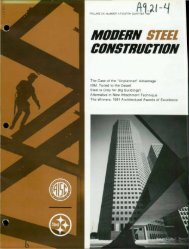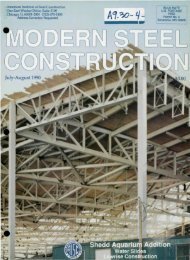Damen Avenue Arch Bridge - Modern Steel Construction
Damen Avenue Arch Bridge - Modern Steel Construction
Damen Avenue Arch Bridge - Modern Steel Construction
You also want an ePaper? Increase the reach of your titles
YUMPU automatically turns print PDFs into web optimized ePapers that Google loves.
Prize <strong>Bridge</strong> Award: Medium Span<br />
<strong>Damen</strong> <strong>Avenue</strong> <strong>Arch</strong> <strong>Bridge</strong><br />
<strong>Modern</strong> <strong>Steel</strong> <strong>Construction</strong> / July 2000<br />
Jurors Comments<br />
Chicago, Illinois<br />
The use of bent, steel pipes for the arches<br />
without lateral bracing is<br />
innovative...aesthetically pleasing<br />
The bridge, located six kilometers<br />
northwest of downtown Chicago,<br />
is part of a $12.6-million improvement<br />
project along a section of North<br />
<strong>Damen</strong> <strong>Avenue</strong>. The mixed-use<br />
properties surrounding the site are<br />
rapidly transitioning from factories to<br />
mini-malls and condominiums. In<br />
view of this redevelopment, the city<br />
of Chicago proposed to build a signature<br />
bridge at this site to act as the<br />
focal point for the overall public and<br />
private revitalization of the area.<br />
Among the project’s innovations are<br />
the arch ribs, which are freestanding and<br />
constructed without lateral bracing.<br />
Additionally, the arch is not tied. Tied<br />
arches represented potential durability<br />
and safety concerns for both the Federal<br />
Highway Administration and the city of<br />
Chicago, concerns which were avoided<br />
by eliminating the tie.<br />
<strong>Bridge</strong> Description<br />
The new structure spans 94 m over<br />
the river and carries two lanes of traffic,<br />
with sidewalks along each side, in each<br />
direction. The two ribs are fabricated<br />
from 1.2 m-diameter steel pipe that is<br />
formed into a compound circular curve<br />
using induction heat bending. Each rib<br />
lies in a vertical plane and is located<br />
between the roadway and sidewalks. The<br />
ribs have a constant wall thickness of 25<br />
mm throughout their length, and is filled<br />
with concrete over a distance of 8 m at<br />
each end in order to resist the higher<br />
thrust and moment near the spring<br />
points.<br />
The superstructure is comprised of a<br />
longitudinally post-tensioned, cast-inplace<br />
concrete deck and stiffening girders<br />
that are supported by transverse steel box<br />
beams. The transverse beams act compositely<br />
with the deck. The beams are<br />
supported from the ribs by structural<br />
strand hangers anchored at the bottom<br />
flange and attached to the ribs using steel<br />
gusset plates and an open socket. The<br />
gusset plates penetrate the rib and are<br />
welded to stiffener plates and bolted to<br />
angles to transfer the hanger forces into
the rib.<br />
The semi-integral abutments and rib<br />
thrust blocks are founded on a common<br />
reinforced concrete cap. Each cap is supported<br />
by six 2.1 m-diameter drilled<br />
shafts that extend to bedrock.<br />
Innovations<br />
The structure is a unique blend of<br />
materials and components that are<br />
designed to result in a rapid speed of<br />
construction, an aesthetically pleasing<br />
appearance and excellent long-term<br />
durability. The concrete deck is post-tensioned<br />
and overlaid with a latex modified<br />
concrete wearing surface to improve the<br />
rideability and durability of the bridge<br />
deck system. The longitudinal concrete<br />
stiffening girders are connected to the<br />
transverse steel floor beams using continuous<br />
post-tensioning clamping the two<br />
components together to achieve structural<br />
continuity. This innovative method of<br />
connecting the steel floor beams to the<br />
concrete stiffening girders greatly simplified<br />
the fabrication and construction of<br />
the floor system and allowed each material<br />
to be used where it is most effective.<br />
The ribs are freestanding and constructed<br />
without lateral bracing. This<br />
eliminates the traditional cross bracing<br />
associated with the design of conventional<br />
arch bridges, which detracts from the<br />
clean appearance and elegance of a soaring<br />
arch rib, increases the construction<br />
cost and represents a maintenance and<br />
performance problem to the owner.<br />
The ribs are unique in that they were<br />
fabricated from 1.2 m-diameter pipe<br />
instead of a traditional box section that is<br />
fabricated using welded plates. Use of a<br />
pipe section resulted in a significant<br />
reduction in wind pressure on the ribs<br />
and resulted in improved aesthetics.<br />
The ribs were fabricated using an<br />
induction heat bending process.<br />
Induction heat bending is commonly<br />
used to fabricate large diameter utility<br />
pipes but is not typically used to fabricate<br />
structural bridge steel. After investigating<br />
several concepts for fabrication of the<br />
ribs, it was concluded that induction heat<br />
bending should be specified as the preferred<br />
method.<br />
Induction bending utilizes an induction-heating<br />
coil to create a narrow, circumferential<br />
heated band around the<br />
material to be bent. Once the heated<br />
band has attained the desired temperature<br />
the material is moved through the<br />
coil at a predetermined speed. A radial<br />
arm that rotates about a central pivot<br />
point, and is clamped to the leading edge<br />
of the pipe, applies the bending moment.<br />
After the material passes through the<br />
coil, an air or water spray quenches it.<br />
Social and Economical Considerations<br />
The project was driven by the owner’s<br />
desire to build an aesthetically pleasing<br />
structure that added value to the surrounding<br />
community. The bridge has<br />
become a catalyst for the overall public<br />
and private revitalization of the area and<br />
stands as an identifier or signature of the<br />
community as a whole.<br />
This crossing of the Chicago River<br />
provided an important access point to the<br />
river, as well as to the city’s riverwalk<br />
development program, which is a long<br />
term project ment to provide a continuous<br />
linear parkway and bike trail system<br />
along both sides of the river. The bridge<br />
span was adjusted to provide for the<br />
riverwalk along both banks.<br />
The existing bridge represented a<br />
functional traffic problem to the city, due<br />
to the importance of <strong>Damen</strong> <strong>Avenue</strong> as a<br />
transportation arterial. The existing<br />
bridge was in such poor structural condition<br />
that traffic was restricted from four<br />
to two lanes until it was replaced. A new<br />
bridge was needed, and was needed soon,<br />
as residential and retail developers were<br />
advancing new projects in the area. The<br />
design and detailing of the bridge were<br />
tailored to maximize the opportunity for<br />
off-site construction and large component<br />
erection in order to minimize construction<br />
time. This allowed the contractor to<br />
complete the construction and reopen<br />
the bridge to traffic in just eight months.<br />
The new bridge provides the public<br />
with a safe and reliable structure that at<br />
the same time livens up their journey<br />
with its dramatic appearance.<br />
Design Problems and Solutions<br />
The owner’s goal of designing an arch<br />
bridge that could be opened to traffic<br />
within eight months created a complex<br />
design and construction challenge.<br />
<strong>Arch</strong> structures generally take longer<br />
to build than conventional bridges<br />
because of the long lead-time required to<br />
procure and fabricate the steel ribs.<br />
Therefore, in an effort to speed the construction<br />
process, the bridge configuration<br />
was optimized to minimize falsework<br />
requirements and strive to make the<br />
bridge self-supporting during each stage<br />
of construction. This resulted in the completion<br />
of rib erection, hanger and beam<br />
erection, superstructure casting and posttensioning,<br />
approach slab placement and<br />
traffic control installations in approximately<br />
one-and-a-half months. This is a<br />
remarkable construction scheduling and<br />
engineering achievement on behalf of<br />
the contractor that, in our opinion, was<br />
facilitated by the configuration and<br />
details of the structure.<br />
<strong>Arch</strong>es are exceptionally sensitive to<br />
placement of unsymmetrical loads during<br />
construction. The deck placement procedure<br />
was developed in such a way as to<br />
maximize the contractor’s options for<br />
deck placement, and minimize the potential<br />
for overstressing the ribs during the<br />
deck pour. The contractor ultimately<br />
elected to utilize dual finishing machines<br />
and pumps working symmetrically from<br />
the center of the bridge outward, as originally<br />
conceived by the team.<br />
The bridge foundations were complicated<br />
considerably by the presence of<br />
existing underground structures, including<br />
a maze of timber piles supporting the<br />
existing retaining walls. The new foundations<br />
had to be designed to account for<br />
<strong>Modern</strong> <strong>Steel</strong> <strong>Construction</strong> / July 2000
the difficulties of working around these<br />
existing piles. Drilled shafts with sufficient<br />
diameter were selected to deal with<br />
interference with the existing piles.<br />
Although the owner’s goals created a<br />
complex design and construction<br />
challenge in the optimization of the<br />
structure and meeting the project schedule,<br />
the final design resulted in a simple<br />
form that utilizes conventional methods<br />
of construction.<br />
Aesthetic Considerations<br />
A successful design is one that maintains<br />
a careful balance between technological<br />
and aesthetic considerations. The<br />
ultimate goal must be to achieve harmony<br />
with the surroundings with simple<br />
forms and minimal current, as well as<br />
future resources. When this goal is<br />
achieved bridges can be a vital part of<br />
the community. Vital not only from the<br />
standpoint of commerce, safety and<br />
mobility, but also as a landmark or tribute<br />
to the creativity, fortitude and technological<br />
proficiency of the people who<br />
design, build, and use them. The city of<br />
Chicago recognizes this principle and<br />
uses bridges and other public works<br />
beautification projects as a tool to stimulate<br />
commerce and revitalization of a<br />
community or area. Therefore, the visual<br />
and functional friendliness of the site<br />
received considerable attention from the<br />
design team.<br />
All architectural features were<br />
designed to enhance or compliment the<br />
natural elegance of the arch form. The<br />
ribs are painted red and are highlighted<br />
at night with underlighting located in the<br />
deck. Precast abutment towers with<br />
carved granite caps are located at opposite<br />
corners of the bridge. Belvederes are<br />
located at the other two corners to provide<br />
a location for pedestrians to stop and<br />
look out over the river. A staircase was<br />
constructed at the northwest corner of<br />
the bridge to allow access to the future<br />
riverwalk below. Ornamental handrails<br />
are located along both sides of the sidewalks<br />
and will be painted red to match<br />
the color of the ribs.<br />
Careful attention was given to the<br />
specifications regarding finish and color<br />
of the precast and cast-in-place concrete<br />
on the bridge and approaches to ensure<br />
consistent or complimentary textures and<br />
colors. The color of an existing retaining<br />
wall was integrated into the overall structure<br />
using a concrete stain. The contractor<br />
was required to construct mock-ups<br />
for approval of all critical concrete elements<br />
prior to starting production.<br />
Meeting Client Needs<br />
<strong>Modern</strong> <strong>Steel</strong> <strong>Construction</strong> / July 2000<br />
The <strong>Damen</strong> <strong>Avenue</strong> <strong>Arch</strong> <strong>Bridge</strong> represents<br />
the successful integration of all of<br />
the clients project goals relating to aesthetics,<br />
speed of construction, constructability,<br />
durability and cost. The<br />
final contract documents were delivered<br />
to the client on schedule.<br />
The design facilitated the contractor<br />
meeting the owner’s schedule of opening<br />
the bridge to traffic within eight months.<br />
The bridge has also received numerous<br />
awards and a very favorable architectural<br />
critique by the Chicago Tribune.<br />
Project Team<br />
Owner<br />
City of Chicago Department of<br />
Transportation<br />
Designer<br />
J. Muller International<br />
<strong>Steel</strong> Erector<br />
Steppo <strong>Construction</strong><br />
General Contractor<br />
Walsh <strong>Construction</strong> Company<br />
of Illinois<br />
Engineering & Erection Procedures<br />
Danny’s <strong>Construction</strong> Co.<br />
Consulting Firm<br />
TranSystems Corp.


