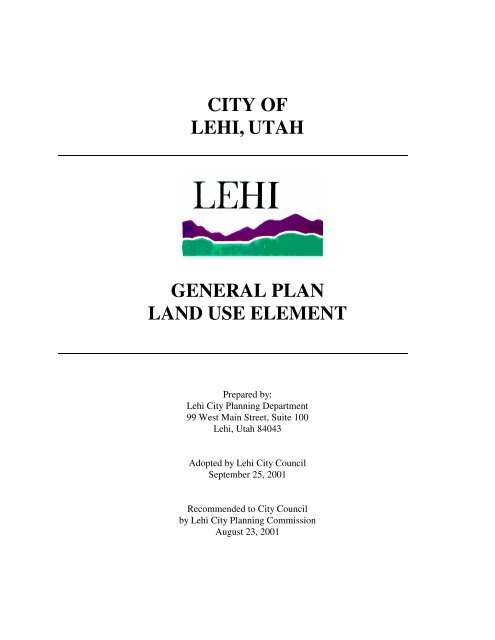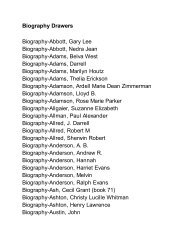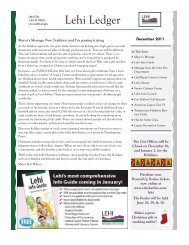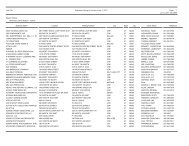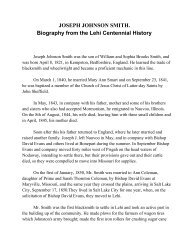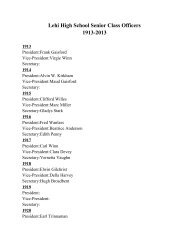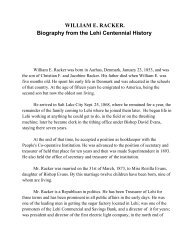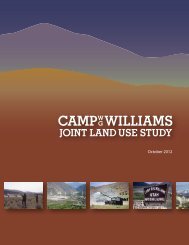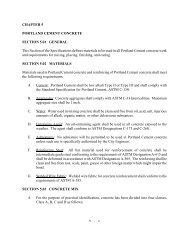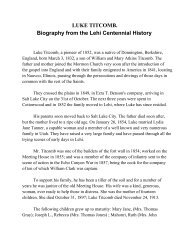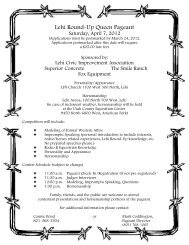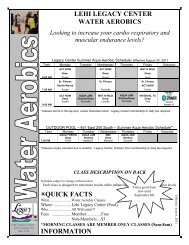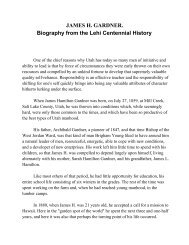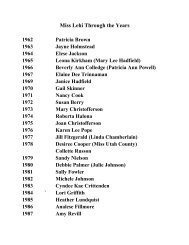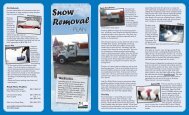CITY OF LEHI, UTAH GENERAL PLAN LAND USE ELEMENT
CITY OF LEHI, UTAH GENERAL PLAN LAND USE ELEMENT
CITY OF LEHI, UTAH GENERAL PLAN LAND USE ELEMENT
Create successful ePaper yourself
Turn your PDF publications into a flip-book with our unique Google optimized e-Paper software.
<strong>CITY</strong> <strong>OF</strong><br />
<strong>LEHI</strong>, <strong>UTAH</strong><br />
<strong>GENERAL</strong> <strong>PLAN</strong><br />
<strong>LAND</strong> <strong>USE</strong> <strong>ELEMENT</strong><br />
Prepared by:<br />
Lehi City Planning Department<br />
99 West Main Street, Suite 100<br />
Lehi, Utah 84043<br />
Adopted by Lehi City Council<br />
September 25, 2001<br />
Recommended to City Council<br />
by Lehi City Planning Commission<br />
August 23, 2001
Land Use Element Adopted 9/25/01<br />
INTRODUCTION<br />
Important decisions are made daily in the private and public sectors that affect the future of the community.<br />
Houses are constructed and sold. Businesses are opened. Industries expand. Parks are used by citizens.<br />
Libraries order more books. The list is endless. What is important is that each of the decisions made by<br />
individual city residents, by the private business sector, and by the public sector contribute towards a<br />
common goal. If the myriads of decisions are made without any overall guidance for what is desired in the<br />
community, opportunities for improving the quality of life of all city residents will be lost. If, however,<br />
there is a City plan that outlines the general goals and desired direction for the future, Lehi City can<br />
proceed into the future striving to enhance the amenities and services of the community and the quality of<br />
life and available opportunities for Lehi City residents. This is the purpose of the Lehi City General Plan.<br />
The legal authority granting Lehi City the right to plan for its future is provided by the State of Utah<br />
through the Land Use Development and Management Act, '10-9 et.seq. Utah Code Annotated (U.C.A.).<br />
Sec.10-9-301 requires that;<br />
Aeach municipality shall prepare and adopt a comprehensive, long-range general plan for:<br />
(a) present and future needs of the municipality, and<br />
(b) growth and development of the land within the municipality or any part of the municipality.”<br />
The Lehi City General Plan is deemed by the Lehi City Planning Commission and the Lehi City Council to<br />
be consistent with all the requirements of '10-9 et.seq. (U.C.A.) and to be an official public document<br />
adopted by the Lehi City Council, following receipt of a recommendation from the Lehi City Planning<br />
Commission, as a policy guide concerning the physical, social, economic, and environmental development<br />
of Lehi City, Utah. The essential characteristics of the Lehi City General Plan is that it is comprehensive,<br />
general and long range. AComprehensive@ means that it encompasses all geographic areas, including<br />
anticipated future areas of the City, and is to be used in directing and coordinating the City=s overall<br />
development pattern. AGeneral@ means that the plan presents policies, but does not indicate specific<br />
locations or extremely detailed regulations or requirements. ALong Range@ indicates that it looks beyond<br />
the present and attempts to identify opportunities, possibilities and issues, and to position the City to<br />
aggressively and deliberately manage and guide a course for the future.<br />
Lehi City General Plan Page 2
Land Use Element Adopted 9/25/01<br />
Figure 1 following identifies two (2) population projections for Lehi City for 2020. The State of Utah<br />
Governor=s Office of Planning and Budget (GOPB) identifies an anticipated City population of<br />
approximately 10,700 by 2000 and 13,600 in 2020. As a comparison, a population projection based on<br />
recent building permit history (1990-1995) indicates a 2000 population of approximately 15,000 City<br />
residents and 31,000 residents by 2020. The Lehi City General Plan is not based on any anticipated City<br />
population but rather on the goals and desires of City residents and local decision-makers. However,<br />
through the General Plan amendment process the City will regularly monitor and evaluate population<br />
changes and modify and redirect actions, priorities, and implementation policies to achieve the goals of the<br />
Lehi City General Plan.<br />
Figure 1<br />
<strong>LEHI</strong> <strong>CITY</strong> POPULATION PROJECTION 2020<br />
Notes:<br />
1. Planning & Budget; State of Utah Governor=s Office of Planning & Budget<br />
2. Building Permits: Population Projection extrapolated from Lehi City Building Permit history 1990-<br />
1995.<br />
Lehi City General Plan Page 3
Land Use Element Adopted 9/25/01<br />
FUNCTIONS <strong>OF</strong> THE <strong>PLAN</strong><br />
An important function of the Lehi City General Plan is to improve the City=s land use decision-making<br />
processes. The Lehi City General Plan enables decision-makers to act on specific development proposals<br />
on the basis of a clearly stated and unified set of long-range policies that have previously been formulated,<br />
considered and adopted. The plan provides a reference point from which current development proposals<br />
may be viewed against a clear picture of what has been determined and accepted to be the desired future<br />
development pattern of the City.<br />
The Lehi City General Plan will also serve a necessary and essential communication function for Lehi City.<br />
Decision-makers through the plan are able to present a unified picture of the City=s long-range<br />
development policies to individuals or groups interested in the future direction of the City. Specifically,<br />
the plan presents a direction to be followed by developers and builders in relation to development proposals<br />
while allowing all private and public interests engaged in the development process to anticipate the City=s<br />
decisions on land use and other matters.<br />
An important function of the Lehi City General Plan is to provide a communication link to all City<br />
departments. The Lehi City General Plan provides a basis for the provision of public services and facilities<br />
in a manner consistent with the other elements of the Plan. This allows Lehi City to adequately plan ahead<br />
for the provision of services and facilities based on the adopted land use pattern as identified in the General<br />
Plan. The Lehi City General Plan provides consistency for intra-governmental decisions for the provision<br />
of services and facilities to implement the Plan, and to maintain and enhance the quality of life for Lehi<br />
City residents.<br />
The Lehi City General Plan also functions as an aid for decision-making for other governmental units. For<br />
example, the Lehi City General Plan should be a basis for regional transportation, open spaces, and utility<br />
service planning and implementation. The Plan can communicate to other service providers a view of the<br />
City=s development pattern and the desired future for Lehi City which must be considered in their planning<br />
efforts.<br />
Finally, the Lehi City General Plan will serve to promote citizen participation in the governmental<br />
decision-making process. The General Planning process provides an opportunity for the expression of the<br />
community=s goals and desires for the future. Additionally, the Lehi City General Plan will be regularly<br />
revised and amended to maintain its effectiveness and value as a decision-making tool. Residents of the<br />
City will be included in this broad-based and open process.<br />
BASIC CONCERNS <strong>OF</strong> THE COMMUNITY<br />
In a citizen survey conducted the fall of 1995 the citizens of Lehi identified a number of concerns that<br />
should be addressed by the General Plan to prepare for the future and to enhance the quality of life of Lehi<br />
City residents (Appendix 1). Several items were identified but two main items stood out that must be<br />
addressed by the Lehi City General Plan. These items were the provision of additional open space and park<br />
areas and enhanced maintenance of the City=s existing road and streets network with addition traffic<br />
management devices.<br />
Lehi City General Plan Page 4
Land Use Element Adopted 9/25/01<br />
<strong>LEHI</strong> <strong>CITY</strong> <strong>GENERAL</strong> <strong>PLAN</strong><br />
<strong>LAND</strong> <strong>USE</strong> <strong>ELEMENT</strong><br />
The Land Use Element of the Lehi City General Plan is one, and the first, element of the Plan. It is<br />
anticipated that the other major elements of the Lehi City General Plan will include: a<br />
Transportation and Circulation Element, A Critical Lands and Environmental Element, a Public<br />
Services and Facilities Element, a Housing Element, Parks and Open Space Element, and<br />
Implementation Element.<br />
The Lehi City General Plan Land Use Element is comprised of two (2) sections: The Land Use<br />
Goals and Policies and the Future Land Use Map Series. Each section should be considered<br />
together and in total so that the future land use direction of the City can be identified. No one<br />
section or goal is more important than any other.<br />
<strong>GENERAL</strong> <strong>PLAN</strong> GOALS AND POLICIES<br />
Goals and policies are the most fundamental elements of the Lehi City General Plan; they are the premises<br />
upon which the plan is based and to which all other elements must relate. They answer questions of “what”<br />
and “why”. By definition, however, they are general and may be subject to differences in interpretation or<br />
emphasis. Thus, they must be supported by additional, more precise, and perhaps, measurable indications<br />
of intent in other elements of the Lehi City General Plan, such as the Lehi City General Plan Future Land<br />
Use Map. If ever the City or any of its residents decides an adopted goal or policy is no longer in the<br />
community’s best interest, amendments to the general plan may be initiated according to the procedures set<br />
forth in Chapter 4 of the Lehi City Development Code, and ultimately approved or denied by the City<br />
Council, on recommendation of the Planning Commission.<br />
Specific terms used in the statement of goals and policies are defined as follows:<br />
$ Goals describe the broad alms, desired end situations, or ideals for achievement. The nature of a<br />
goal is that it is typically broad and long-range.<br />
$ Policies are specific courses of action designed to achieve a particular goal. Policies infer a relative<br />
consistency of action.<br />
In general, no goal, or policy is to be interpreted as more important than any other. If greater importance is<br />
attached to any goal or policy, it should be those that relate directly to the basic and most primary needs of<br />
the community.<br />
The following goals and policy statements represent a wide range of community values and desires and, as<br />
such, should be considered in total.<br />
The overall mission statement for Lehi City is;<br />
To maximize the opportunities to provide for the needs, desires, and activities of all segments of<br />
the City population and enhance those qualities which make Lehi City a desirable place in which<br />
Lehi City General Plan Page 5
Land Use Element Adopted 9/25/01<br />
to live, work and pursue leisure time activities.<br />
In support of the general mission of the City, a number of goals, and policies relating to specific areas have<br />
been identified.<br />
HOUSING OPPORTUNITY AND RESIDENTIAL AREAS<br />
GOAL: Maximize the opportunities to ensure an adequate supply of safe, accessible, sanitary,<br />
and aesthetically pleasing housing, as well as a choice of housing types in various<br />
locations, consistent with the needs of all segments of the population.<br />
POLICIES:<br />
1. Identify and reserve areas for all densities of residential development, encouraging higher density<br />
residential developments adjacent to adequate transportation facilities and community services.<br />
2. New housing constructed in or adjacent to existing residential areas is required to be compatible<br />
with existing housing. In particular, provision should be made for adequate space between<br />
buildings, adequate parking for residents, and sufficient green space to retain the character of the<br />
neighborhood. Residential development standards should encourage creativity and flexibility of<br />
design.<br />
3. Lehi City will perform, and regularly update, a citywide housing analysis to determine the housing<br />
needs for all groups, to quantify specific housing needs, and to identify solutions to housing<br />
problems.<br />
4. New residential areas will be required to be sensitive to, and recognize the physical qualities of the<br />
area, and to strengthen neighborhood attractiveness and amenities.<br />
5. All residential units in the City must meet minimum construction standards, building codes, and/or<br />
regulations which relate to the integrity of the structure and the health and safety of the occupants.<br />
6. Lehi City will develop and adopt a rehabilitation code to address improvement of older residential<br />
buildings/units to encourage stability and revitalization of older residential areas.<br />
7. Residential areas should be free from the hazards and noise associated with through traffic, but<br />
should include convenient access to schools, shopping facilities, and employment centers, and<br />
should contain physical amenities, such as park and open space areas, that enhance the quality of<br />
the residential environment.<br />
8. Improve and maintain streets, sidewalks, street lighting, drainage, and other Facilities and services<br />
in older residential areas in order to maintain the attractiveness of these areas for residential<br />
development and investment.<br />
9. Provide buffer areas, such as open space or transitional uses, between residential areas and adjacent<br />
commercial or industrial areas.<br />
Lehi City General Plan Page 6
Land Use Element Adopted 9/25/01<br />
10. Provide for the orderly improvement of older residential areas by developing special area plans that<br />
emphasize preservation of existing facilities and distinctive identities and which provide improved<br />
function, and amenities.<br />
ECONOMIC DEVELOPMENT<br />
GOAL: Maximize diversity and employment opportunities for all segments of the Lehi City<br />
population.<br />
POLICIES:<br />
1. Encourage the location of commercial, professional office, manufacturing, industrial, educational,<br />
and governmental job opportunities within the overall context of community benefit and orderly<br />
economic growth.<br />
2. Initiate and maintain public and private efforts to attract and expand economic development and<br />
employment opportunities in Lehi City with the objective of creating a strong and balanced<br />
economic base.<br />
3. Encourage the development of Business Parks as a location for corporate offices and facilities, at<br />
appropriate locations, with high development standards.<br />
GOAL: Identify and protect suitable locations for commercial, industrial and service facilities<br />
and buildings.<br />
POLICIES:<br />
1. Lehi City will support and encourage the corridor development concept, with the location of high<br />
activity, and more intense uses located adjacent to the Interstate-15 corridor.<br />
2. The City will encourage and provide opportunities for a wide range of well-planned commercial<br />
service centers, conveniently located and accessible to all segments of the population.<br />
3. Develop commercial and industrial performance standards for all classifications of commercial and<br />
industrial uses and areas.<br />
4. Strengthen the attractiveness of Main Street as a business location by allowing a variety of<br />
compatible uses, and Amixed-use@ residential-commercial development opportunities.<br />
5. Encourage the development of office uses in conjunction with commercial centers while<br />
maintaining compatibility with adjacent and surrounding development.<br />
6. Pursue the stabilization and revitalization of Main Street and State Street through development<br />
incentives and the implementation of a Amixed-use@ residential and limited commercial land use<br />
Lehi City General Plan Page 7
Land Use Element Adopted 9/25/01<br />
pattern.<br />
7. Provide adequate pedestrian and vehicular access to and within all commercial centers.<br />
8. Recognizing the location and visibility of the City=s commercial and industrial areas the City will<br />
implement strong development and design standards to assure attractive and functional commercial<br />
and industrial centers in proper relationship to surrounding areas and facilities.<br />
GOAL: Improve the availability and accessibility of consumer goods and services by<br />
supporting the location and scaling of commercial development to meet the needs of<br />
the community and to reinforce community identity.<br />
POLICIES:<br />
1. Encourage commercial activity expansion and siting at locations that will reinforce orderly<br />
and timely development and provision of public facilities and services.<br />
2. Encourage land use development patterns, which support the efficient use of existing<br />
commercial districts and modes of activity.<br />
3. Maintain a vacant and redevelopable, buildable land inventory responsive to the locational<br />
and siting needs of commercial, office and industrial enterprises.<br />
TRANSPORTATION<br />
All transportation goals and policies should be weighed carefully against the overall Land Use goals<br />
and strategies developed to prevent a negative employment, economic effect or to create<br />
incompatibility with the desired land use pattern of the City. Within the fiscal resources available<br />
the transportation programs should facilitate a balanced, integrated, safe, and efficient transportation<br />
system and effectuate the desired development pattern.<br />
GOAL: Plan, develop and maintain a system of roads, streets, highways, trails, and<br />
other transportation facilities to meet present and future needs of the City with<br />
minimal social, economic, and environmental cost, while achieving the desired<br />
land use pattern.<br />
GOAL: A system of pedestrian facilities, trails and bikeways should be developed which<br />
would provide convenient and safe movement of non-motorized traffic.<br />
COMMUNITY SERVICES:<br />
PARKS AND RECREATIONAL FACILITIES<br />
GOAL: Maximize the opportunities to provide a diverse network of parks and<br />
recreational facilities, which afford all residents convenient access to a wide<br />
range of recreational opportunities and provide for the continued expansion of<br />
Lehi City General Plan Page 8
Land Use Element Adopted 9/25/01<br />
POLICIES:<br />
parks, open spaces, and recreation facilities.<br />
1. Expand the supply and diversity of parks and recreation facilities in the city and plan to meet<br />
the needs of future population growth.<br />
2. Unique natural areas such as stream courses and wooded areas should be considered as<br />
possible recreation resources and be developed with recreation facilities of a nature, which<br />
would not destroy their natural qualities.<br />
3. Identify and develop a system of linear parks which would follow stream courses, and which<br />
would be developed with hiking, riding, and bicycling trails connecting major recreation<br />
areas and other areas of activity.<br />
4. Provide for some currently wild areas to remain and to not develop with active recreational<br />
facilities.<br />
5. Create a joint agreement between the city, county, school district or other public and quasipublic<br />
entities that coordinated joint-use facilities will be developed whenever possible.<br />
6. Provide procedures for acquiring adequate park land prior to the development of new areas of<br />
the City.<br />
7. Develop incentives and other tools that will encourage park land dedications in new<br />
development areas.<br />
8. Develop a trail system linking the various areas of the City with the primary trail corridors.<br />
The primary trail corridors of the City are:<br />
Dry Creek<br />
Jordan River<br />
Canal/Highway 92 Corridor<br />
North Shore - Utah Lake Trail<br />
9. Work with federal, state and local agencies, community groups and private interests to secure<br />
available funds for development, maintenance and acquisition of park sites, trails and<br />
recreation facilities.<br />
10. Encourage the development of recreation opportunities by other public agencies and private<br />
entities.<br />
11. It is the City=s policy to encourage a unified and connected park and recreation system that<br />
meets the needs of all residents of the City.<br />
Lehi City General Plan Page 9
Land Use Element Adopted 9/25/01<br />
COMMUNITY FACILITIES AND SERVICES:<br />
GOAL: Provide and maintain an adequate level of service for all community facilities<br />
and services such as water, power, roads, police, fire and other protection<br />
services, utilities, and solid waste collection and disposal services.<br />
POLICIES:<br />
1. The City will coordinate the orderly provision of public facilities and services with public<br />
and private development activities in a manner consistent with the fiscal resources of the City<br />
and the adopted Capital Facilities Plan.<br />
2. Lehi City will give first priority to the expenditure of public funds for capital improvements,<br />
maintenance and replacement and upgrading of facilities and services required to serve the<br />
already developed areas of the City.<br />
3. New residential and non-residential development will be phased in accordance with the<br />
availability and adequacy of major public facilities including water, sewer, roads, and streets.<br />
The adequacy of public facilities will be determined based on the Level of Service standards<br />
identified in the General Plan and implemented through the Adequate Public Facilities<br />
Ordinance(s) of the City.<br />
4. The City will establish and maintain through annual review and update a Capital<br />
Improvement Program for public improvements and facilities based on the Lehi City General<br />
Plan.<br />
5. To maintain the adopted Level of Service standards new residential and non-residential<br />
development may be required to pay the Afair share@ cost to provide facilities or services<br />
required to serve the new development.<br />
6. Lehi City will coordinate closely with all service providers to ensure all City residents are<br />
provided with adequate levels of service for all necessary services and facilities.<br />
GOAL: Lehi City will maintain and support existing and future recreational and<br />
cultural activities for the use and benefit of all City residents.<br />
POLICIES:<br />
1. Encourage the development of community activity centers in conjunction with recreation<br />
areas.<br />
2. Encourage multiple uses of public buildings.<br />
3. Preserve historic monuments and structures and sites of historical interest.<br />
Lehi City General Plan Page 10
Land Use Element Adopted 9/25/01<br />
ENVIRONMENT<br />
GOAL: Maximize the opportunities to provide a long-term quality environment which is<br />
ecologically sound, safe, aesthetically pleasing, and which is reinforced by all<br />
governmental units.<br />
POLICIES:<br />
1. Survey and identify all physical features such as natural areas and stream courses that are desirable<br />
to retain, and ensure their protection through purchase of title, easements, or creative development<br />
options.<br />
2. All development is required to respect the environmental values and qualities of the City.<br />
DEVELOPMENT<br />
GOAL: Maximize the opportunities to create an overall pattern of planned and orderly<br />
development containing a system of land uses adequately and efficiently served by a<br />
balanced, and energy-efficient system of transportation and community services and<br />
facilities, and sensitive to the natural physical qualities of the area.<br />
POLICIES:<br />
1. The residential and non-residential development pattern should be aimed at the efficient utilization<br />
of the existing areas, where services are available, with the creation of compatible infill<br />
development opportunities.<br />
2. Encourage the utilization of undeveloped land and vacant lots within the existing developed areas<br />
with appropriate and compatible uses.<br />
3. Promote a pattern of growth that will permit the establishment of an adequate and diversified tax<br />
base and the efficient use of present and future public investment in roads, sewer, water, parks and<br />
open space areas, electricity and other services.<br />
4. Establish density limits and development guidance techniques, which provide for imaginative and<br />
innovative development approaches and ensure the quality of development desired by the<br />
community.<br />
IMPLEMENTATION<br />
GOAL: Maximize the opportunities to ensure effective administration and implementation of<br />
plans and programs.<br />
POLICIES:<br />
1. Provide and maintain a General Plan as the primary policy and management tool of the City.<br />
2. Assure that the General Plan is reviewed and updated at least annually, and provide opportunities<br />
Lehi City General Plan Page 11
Land Use Element Adopted 9/25/01<br />
for citizen input and the direct involvement of all agencies with planning responsibilities. A<br />
comprehensive update of the General Plan should be made every five years.<br />
3. Support the development of a unified approach to long-range community facilities planning and<br />
capital investment programming, with linkages to the annual budgeting processes of Lehi City.<br />
COMMUNITY PARTICIPATION<br />
GOAL: Maximize the opportunities to involve the total community in a continuous general<br />
planning process directed to guiding the City in a manner consistent with the needs<br />
and desires of the citizens.<br />
POLICIES:<br />
1. Continue to monitor community attitudes through periodic survey and evaluation; and update<br />
goals and policies as necessary.<br />
2. Provide opportunities for citizen input and comment in the annual review and update of the Lehi<br />
City General Plan.<br />
COMMUNICATION AND COORDINATION<br />
GOAL: Establish open communication channels and agreements with government agencies,<br />
organizations and independent service providers to promote and facilitate the<br />
accomplishment of the goals and policies of the Lehi City General Plan.<br />
POLICIES:<br />
1. Lehi City supports the policy of open communication with all Federal, State and local governmental<br />
units and agencies, service providers, organizations, groups, residents and others.<br />
2. Coordinate with adjoining communities and service providers in capital improvements planning to<br />
ensure general plan consistency and cost efficiencies in the provision of capital improvements and<br />
community facilities.<br />
3. Provide notice of pending General Land revisions and rezonings to adjoining communities and<br />
Aaffected@ residents of adjoining communities.<br />
4. The City will establish joint planning agreements with Utah County to identify and implement<br />
techniques, which reinforce their respective General Plans.<br />
Lehi City General Plan Page 12
Land Use Element Adopted 9/25/01<br />
<strong>LEHI</strong> <strong>CITY</strong> <strong>GENERAL</strong> <strong>PLAN</strong><br />
<strong>LAND</strong> <strong>USE</strong> <strong>ELEMENT</strong><br />
FUTURE <strong>LAND</strong> <strong>USE</strong> MAP SERIES<br />
Attachment A is the Lehi City General Plan Land Use Map. Several General Plan land use classifications<br />
have been identified and applied to all lands within the corporate boundaries of Lehi City, and environs.<br />
The Lehi City General Plan Land Use Map is a geographic depiction of the General Plan Goals and<br />
Policies. It should be noted that the Land Use Map is based on a “broad brush” approach in that, unlike the<br />
City’s Planning Zone Map; it does not precisely locate every land use to an individual parcel level. The<br />
Land Use map shows general locations of land use activities, facilities, and physical characteristics, but<br />
emphasis should also be given to the written policies for land use decision-making.<br />
The Zoning Administrator shall be responsible for general interpretation of the Land Use Map. The Zoning<br />
Administrator may, at his/her discretion, forward any interpretation issue of the Land Use Map to the<br />
Planning Commission for their review and interpretation. If a conflict occurs between the Land Use Map<br />
and adopted policies, the written policies are the controlling factors in decision-making.<br />
<strong>GENERAL</strong> <strong>PLAN</strong> <strong>LAND</strong> <strong>USE</strong> MAP CLASSIFICATIONS<br />
RESIDENTIAL CLASSIFICATIONS<br />
The Residential Districts of the City are intended to provide a range of housing choices to meet the needs of<br />
Lehi City residents, to offer a balance of housing types and densities, and to preserve and maintain the<br />
City=s residential areas as safe and convenient places to live. Typical uses may include single-family<br />
detached and attached dwellings, two-family dwellings, multi-family dwellings, condominiums and<br />
townhouses. Also allowed are parks, open space and conservation areas, pedestrian pathways, trails and<br />
walkways, utility facilities and public service uses, utility transmission facilities and lines.<br />
It is hereby declared the policy of the City that property within a given General Plan Land Use Designation<br />
be zoned/ re-zoned to the lowest density zone allowed under that land use designation, unless a higher<br />
density zone classification within the designation is deemed appropriate for a given area, and is specifically<br />
approved at the time of re-zoning. It is the burden and responsibility of each applicant to convince the<br />
Planning Commission and City Council of the appropriateness of the zone being requested, and to<br />
demonstrate that the proposed zone contributes to the accomplishment of the goals and policies of the<br />
General Plan.<br />
Very Low Density Residential/Agricultural (VLDRA): The purpose of the Very Low Density<br />
Residential/Agricultural (VLDRA) classification is to provide for single-family residential areas within a<br />
rural setting, with an overall neighborhood density not to exceed 1.75 units per acre. Much of the area<br />
designated as VLDRA is located at the periphery of the City in the south and west, in areas where smallscale<br />
farming, hobby farming, or other agricultural uses are present. Where new development is allowed<br />
adjacent to existing agricultural areas, the new development must be sensitive to, and compatible with the<br />
existing uses. Larger lot sizes and lower density zones that allow for animal rights will be encouraged when<br />
adjacent to such agricultural areas. In particular, provision should be made of hobby farms, ranchettes, or<br />
equestrian related developments where the development is to be located adjacent to similar existing uses.<br />
The VLDRA designation is also intended to encourage creativity and flexibility of design through the use of<br />
Lehi City General Plan Page 13
Land Use Element Adopted 9/25/01<br />
Planned Residential Design projects and Planned Unit Developments, where clustering and open space,<br />
with a variety of lot sizes and a range of housing choices can be accomplished while still maintaining a base<br />
density of 1.75 units per acre. Applicable Zoning District classifications, depending on the area, include R-<br />
1-22 and A-1. RA-1 may also be permitted on properties that are no larger than 2 acres in size. Although<br />
new development in the VLDRA areas is allowed, the existing agricultural uses will be encouraged to<br />
remain, and “leap frog” development into primarily agricultural areas will be discouraged. Growth should<br />
be directed in an orderly manner, growing outward from existing developed areas where public facilities are<br />
available.<br />
Very Low Density Residential (VLDR): The purpose of the Very Low Density Residential (VLDR)<br />
classification is to provide for large lot single-family residential areas and/or hobby farm developments. The<br />
overall neighborhood density is not to exceed 2.5 units per acre. Applicable Zoning District classifications,<br />
depending on the area, include R-1-15, RA-1, and R-1-22.<br />
Low Density Residential (LDR): The purpose of the Low Density Residential (LDR) classification is to<br />
provide for predominantly single family residential areas and single family dwelling units with an overall<br />
neighborhood density not to exceed 4 units per acre. For the efficient implementation of this General Plan<br />
Land Use category, and to achieve the goals of the General Plan, the City provides a range of Zoning<br />
District classifications that are capable of application under the Low Density Residential. Applicable<br />
Zoning District classifications, depending on the area include R-1-12, R-1-10, and the R-1-8.<br />
Medium Density Residential (MDR): The purpose of the Medium Density Residential (MDR)<br />
classification is to identify and encourage the development of a variety of moderate housing density types,<br />
including single family dwellings and two-family dwellings, with an overall density not to exceed 6<br />
dwelling units per acre. The applicable Zoning District classification for MDR is R-2.<br />
Intermediate High Density Residential (IHDR): The purpose of the Intermediate High Density<br />
Residential (IHDR) classification is to provide an attractive setting for low rise townhouses and<br />
condominiums in a planned unit development setting. This classification is intended to be a transition zone<br />
between medium density and high density or commercial areas, with an overall density not to exceed 9<br />
dwelling units per acre. The applicable Zoning District classification for IHDR is R-2.5.<br />
High Density Residential (HDR): The purpose of the High Density Residential (HDR) classification is to<br />
provide an environment and opportunities for the development of higher density residential uses, including<br />
single family detached and attached residential units, apartments, condominiums and townhouses with an<br />
overall density not to exceed 12 dwelling units per acre. The applicable Zoning District classification for<br />
HDR is R-3.<br />
COMMERCIAL DISTRICTS AND INDUSTRIAL CLASSIFICATIONS<br />
Commercial (C): The Commercial land use category is intended to provide controlled and compatible<br />
locations for retail, office and business/commerce activities, to enhance employment opportunities, to<br />
encourage the efficient use of land, to enhance property values and city tax base, and insure high quality<br />
design and function of commercial areas. Uses typical of the Commercial land use classification may<br />
include retail sales and services, offices and institutional uses.<br />
Neighborhood Commercial (NC): The purpose of Neighborhood Commercial (NC) classification is to<br />
Lehi City General Plan Page 14
Land Use Element Adopted 9/25/01<br />
allow for smaller-scale retail and service-oriented businesses that are compatible with the adjacent<br />
neighborhoods and that can provide basic neighborhood type goods and services that are available in close<br />
proximity to residential areas. Developments within this zone should be designed for a sensitive transition<br />
between the commercial uses and surrounding residential uses.<br />
Neighborhood Commercial Node (NCN): The purpose of Neighborhood Commercial Nodes (NCNs) is<br />
to allow for the implementation of the Neighborhood Commercial designation at certain major<br />
intersections as shown on the Land Use Map. Neighborhood Commercial Nodes are considered an overlay<br />
designation. Therefore, if a determination is made by the City that commercial land uses are not<br />
appropriate at any given NCN or portion of a NCN, the underlying General Plan Land Use designation(s)<br />
shall apply.<br />
Business Park (BP): The purpose of the Business Park classification is to provide a clean, attractive and<br />
nuisance free location for corporate offices, light assembly and warehouse development, and larger scale<br />
public facilities. Examples of the activities that may be allowed include; corporate offices, laboratories and<br />
research facilities, medical and dental clinics, professional and vocational schools, hotels, government<br />
offices, medical research facilities, hospitals, warehousing and wholesale distribution. The BP district<br />
would require buildings to be located in a park-like campus setting with extensive landscaping and<br />
consideration of building design and siting.<br />
Technology And Light Manufacturing (T-M): The purpose of the T-M land classification is to provide<br />
for and encourage the development of well-planned and designed technological and manufacturing parks.<br />
These areas are characterized by uses such as research, development, manufacturing, fabrication,<br />
processing, storage, warehousing and wholesale distribution. These areas are located in proximity to<br />
adequate transportation facilities and infrastructure.<br />
Light Industrial (L-1): The purpose of the L-1 classification is to identify and provide locations for light<br />
industrial uses that produce no appreciable impact on adjacent properties and desire a clean and attractive<br />
industrial setting. Uses allowed in the L-1 classification may include automobile and truck rental, auto and<br />
truck repair, furniture manufacture and repair, tire distribution and retail sales, upholstery shops, industrial<br />
assembly, freight terminal, warehousing, moving and storage, and manufacturing activity.<br />
Industrial (I): This classification is developed to recognize existing industrial sites and activities within<br />
the City of Lehi, or adjacent unincorporated County areas.<br />
SPECIAL PURPOSE DISTRICTS<br />
Environmentally Sensitive Area (ESA): The Environmentally Sensitive Area classification is intended to<br />
protect sensitive lands that are either prone to natural hazards such as flooding and slope failure, or are<br />
otherwise unsuitable for development due ecological constraints. The ESA designation includes areas<br />
within the 100-year flood plains of the Jordan River and Dry Creek, areas below the high water elevation of<br />
Utah Lake, and areas with slopes exceeding 30%. Because of the characteristics of these Environmentally<br />
Sensitive Areas, development is highly discouraged, and generally not appropriate. If limited development<br />
is allowed, it should be approached with care to ensure there is no long-term loss of property or human life.<br />
Special consideration should be given to development along the Dry Creek corridor, due to flood hazards<br />
as well as the steep slopes along the creek ravine from Center Street to the Lehi/Highland boarder. New<br />
vehicular crossings of the creek should be limited. New cuts and fills for roads and building pads along the<br />
slopes of the ravine are highly discouraged. PRDs and PUDs will be encouraged to allow clustering of<br />
Lehi City General Plan Page 15
Land Use Element Adopted 9/25/01<br />
units on the least sensitive areas. The applicable Zoning District classification for areas identified as<br />
Environmentally Sensitive Area is A-5.<br />
Potential Wetland Area (PWA): The Potential Wetland Area classification is intended to protect sensitive<br />
lands that are unsuitable for development due to ecological constraints. The PWA designation includes<br />
areas shown on the National Wetlands Inventory completed in May of 1997 by the U.S. Army Corps of<br />
Engineers. It is important to note that the areas shown on the National Wetlands Inventory and<br />
incorporated in the General Plan as a PWA designation are not delineated, regulated wetlands. A PWA<br />
designation only indicates that there may be wetlands in that area, and that a more detailed study will need<br />
to be done to determine if there are regulated wetlands, and if so, their location and extent. In areas<br />
determined to be regulated wetlands, development should not be allowed except as permitted and required<br />
by the U.S. Army Corps of Engineers. For the purposes of calculating density applicable to wetland areas,<br />
as determined by the U.S. Army Corps of Engineers, no density is applicable to any wetland areas,<br />
although at the option of the city, lot lines may extend into wetland areas as allowed by the U.S. Army<br />
Corps of Engineers.<br />
Agriculture (A): The Agriculture Use classification is intended to preserve lands suited for farming and<br />
ranching operations protected from the encroachment of incompatible uses, and to preserve in agricultural<br />
use land suited to the eventual development for other uses, pending proper timing for the provision of the<br />
required services including all utilities, streets and other facilities, so that an orderly development pattern is<br />
encouraged. The City of Lehi values its rich agricultural heritage and considers agricultural uses as a<br />
component of the City’s community fabric, and quality of life amenities. The City will strive for the<br />
protection and preservation of agricultural land and agricultural activities within the City by discouraging<br />
the conversion of agricultural land to urban development until the majority of vacant land in the City’s<br />
existing urban, serviceable areas is developed. Residential uses should be related to agricultural uses, with<br />
an overall density not to exceed .2 units per acre. The applicable Zoning District classification for areas<br />
identified as Agricultural Use is A-5.<br />
Mixed Use; Commercial/Residential (MU): The purpose of the Mixed Use classification is to foster an<br />
area of mixed residential, commercial and office uses in certain portions of the City already developed and<br />
influenced by a variety of uses. Areas identified under this classification are potentially sections of State<br />
Street and Main Street.<br />
Planned Community (PC): The Planned Community classification is established to encourage the<br />
comprehensive planning and coordinated development of areas identified as appropriate for a mix of uses<br />
and use densities. The PC district allows the City to establish land use and site specific provisions which<br />
enable the City to address unique areas within the community that warrant a comprehensive set of specific<br />
land use policies and standards. Additionally, the PC district encourages the coordinated and unified<br />
development of an area and allows use and design flexibility for the landowner within an overall<br />
framework of development standards. Areas formally approved and adopted as a Planned Community are<br />
incorporated as an amendment to the Lehi City General Plan and become a part of the Land Use Map<br />
series.<br />
Resort Community (RC): The purpose of the Resort Community designation is to recognize and provide<br />
for the orderly development of certain properties as a tourist, convention, hospitality, business, and<br />
gathering destination. A Resort Community area may include a cohesive and complimentary mixture of<br />
Lehi City General Plan Page 16
Land Use Element Adopted 9/25/01<br />
land uses, including commercial, residential, recreational, and/or business park. Uses should focus on<br />
services for tourists, visitors, and the local community. Areas formally approved and adopted as a Resort<br />
Community are incorporated as an amendment to the Lehi City General Plan and become a part of the Land<br />
Use Map series.<br />
<strong>LEHI</strong> <strong>CITY</strong> <strong>GENERAL</strong> <strong>PLAN</strong><br />
<strong>LAND</strong> <strong>USE</strong> <strong>ELEMENT</strong><br />
FUTURE <strong>LAND</strong> <strong>USE</strong> MAP<br />
The Lehi City General Plan Land Use Map, as presented, represents a full build-out scenario for the City.<br />
The Land Use Plan reflects an approach to attaining several General Plan concepts expressed in the basic<br />
concerns of the community and supported by the goals and policies. These are:<br />
$ The development of corridor development concept with more intense uses and activities located<br />
adjacent to the major transportation route of Interstate-15;<br />
$ The need to promote investment and reinvestment opportunities in the existing developed areas of<br />
the City;<br />
$ The need for strong and viable commercial activities and centers;<br />
$ The conservation of resources including: natural, cultural, and historic resources; past public and<br />
private investments; and other unique resources;<br />
$ Maximize benefits from land already within the urban area through infill development on<br />
underutilized sites and to promote efficiencies of already existing infrastructure;<br />
$ Provide services, facilities, and amenities required by City residents, at the adopted Level of<br />
Service in a cost efficient manner.<br />
During the formulation of the Lehi City General Plan Land Use Map several items have been identified that<br />
should be considered as amendments and revisions are made to the General Plan. These are:<br />
CONSERVATION <strong>OF</strong> RESOURCES<br />
Based on the goals and policies, the need to conserve resources and to use resources efficiently and<br />
effectively are major focuses in the Lehi City General Plan. In this context, conservation involves more<br />
than the conservation of natural resources, although this is an important element of the plan. Cultural,<br />
historic, and other unique resources should continue to be protected to enhance the quality of life, which<br />
has come to be expected in the community. In addition, past public and private investments within the<br />
existing area are valuable resources, which would be protected by wise future development decisions,<br />
which complement existing investments. Existing infrastructure investments should be utilized fully to<br />
ensure efficiency in operational and funding programs.<br />
Lehi City General Plan Page 17
Land Use Element Adopted 9/25/01<br />
REVITALIZE MAIN AND STATE STREET COMMERCIAL AREAS<br />
Main Street Lehi has historically been the center of the community. However, the vitality of this area is<br />
starting to erode and retail commercial activity is being lost to newer, nearby shopping areas, presently<br />
located in adjoining communities. Similarly, the State Street area of Lehi is a mixture of uses, often<br />
unrelated to each other with the potential for incompatibility and other negative use effects.<br />
The Lehi City General Plan seeks to implement methods to assure the continued maintenance and<br />
revitalization of Main Street and State Street as viable commercial and residential areas. While there are<br />
many trends challenging this goal, there are many near term opportunities for enhancing these areas as a<br />
economic and cultural amenity for the City. Many of the actions proposed in the Lehi City General Plan<br />
have been designed to promote the increased strength of this resource.<br />
RESPONSIBLE COMMERCIAL GROWTH<br />
In addition to the Main Street and State Street areas, the plan seeks to ensure the vitality of all business<br />
areas within the City through a policy of responsible commercial growth. This policy stresses the need for<br />
a distribution of commercial activities using the locational advantages of proximity to the Interstate-15<br />
corridor. It is the goal of the Lehi City General Plan to promote commercial activities that serve the needs<br />
of City residents, as well as those traveling on the Interstate Freeway system. The City will continue to<br />
monitor the land resources of the City available for commercial uses to ensure efficiency and adequacy in<br />
commercial land usage.<br />
<strong>PLAN</strong>NING AS AN ECONOMIC DEVELOPMENT TOOL<br />
In viewing the role of the Lehi City General Plan, the distinction should be made between planning to<br />
achieve sustained economic growth and planning that pursues near term measures designed to address<br />
narrowly defined, immediate issues. Planning that results in strong, enduring economic development<br />
brings about a lasting stability within the community and local economy. Measures to solve immediate<br />
issues may or may not serve long-term economic development and could conceivably work against it.<br />
Economic development, as sought by this plan, is the best use of a community=s economic, social, and<br />
physical resources in a long-term process aimed at preserving and improving the life and livelihood of each<br />
member of the community.<br />
The plan is premised on the belief that substantive local economic development begins with a sound,<br />
continuing planning process. This process should provide a framework that accommodates changing local,<br />
regional, national, and international economics, while retaining the basic values and goals for the<br />
community. This process must provide for full public participation, in a proactive manner targeted toward<br />
plan implementation and continuing local economic development and benefit.<br />
ACCOMMODATING NEW OPPORTUNITIES<br />
It is very possible, indeed likely, that major new development opportunities may arise during the planning<br />
period, which were not foreseen during the development of this general plan. In addition, major economic<br />
development or social changes may arise within the planning period. Such significant developments or<br />
changes would be likely to impact many elements of the plan. As such, the continuing planning process<br />
needs to include provisions for review of major changes and innovative development opportunities. If<br />
Lehi City General Plan Page 18
major unanticipated changes arise, changes in the plan and accompanying development regulations can be<br />
made when such changes are determined to be of importance and necessary for Lehi City. The plan<br />
amendment, update, and monitoring processes, to be included within the Lehi City Development Code<br />
would be suited to evaluating new economic and social changes to ensure that the desired changes can be<br />
accommodated effectively in a timely manner.<br />
Appendix A<br />
<strong>LEHI</strong> CITIZEN SURVEY RESULTS, 1995<br />
Lehi City General Plan – Land Use Element Page 19
Lehi City General Plan – Land Use Element Page 20
<strong>LEHI</strong> CITIZEN SURVEY RESULTS<br />
#1 Evaluation of City=s performance by citizens in the following areas:<br />
Adequate Inadequate<br />
Streets 25% 75%<br />
Community Beauty 65% 35%<br />
Street Lights 45% 55%<br />
Sidewalks 41% 59%<br />
Pool 89% 11%<br />
Law Enforcement 82% 18%<br />
Economics 70% 30%<br />
Stop Lights 18% 82%<br />
Parks 43% 57%<br />
Water Services 74% 26%<br />
Tennis Courts 81% 19%<br />
Sewer Service 71% 29%<br />
Sports Programs 64% 36%<br />
#2 Preferred method of financing of new infrastructure:<br />
#1. Municipal Bonds<br />
#2. Impact Fees<br />
#3. Special Assessments<br />
#4. Increase Fees<br />
#5. Franchise Tax<br />
#6. Property Tax<br />
#3 Lehi Citizens evaluation of what types of developments they would like to see in the City:<br />
The Community wants more:<br />
Shopping Centers<br />
Commercial Development<br />
Equestrian Subdivision<br />
The Community wants the same:<br />
Single Family homes<br />
Office Buildings<br />
Light Industrial<br />
Planned Residential Development<br />
Lehi City General Plan – Land Use Element Page 21
The Community wants less:<br />
Condominiums<br />
Multi-family Dwellings<br />
Mobile Homes<br />
#4 Level of support Lehi Citizens give to the following Road Improvements:<br />
A. Extend of 9550 West Street (Saratoga Rd) from 700 South North to I-15<br />
interchange (Alpine Hwy).<br />
44% gave moderate support<br />
30% gave strong support<br />
26% gave no support<br />
B. Extend 10400 North to 8800 West.<br />
48% gave moderate support<br />
26% gave strong support<br />
26% gave no support<br />
C. Widen 700 South (A.F. Main Street) to south end of City limits.<br />
44% gave moderate support<br />
33% gave strong support<br />
23% gave no support<br />
#5 Preference for future growth of Lehi City:<br />
54% felt we should decrease the current growth rate<br />
40% felt we should maintain the current growth rate<br />
06% felt we should increase the current growth rate<br />
#6 To plan for optimum land uses to meet future growth it may be necessary to annex<br />
additional land acreage to accommodate future growth in which of the following areas. Do you<br />
favor annexation?<br />
A. Annex across Jordan River West toward Cedar Fort.<br />
47% gave moderate support to this annexation<br />
25% gave strong support to this annexation<br />
28% gave no support to this annexation<br />
B. Annex from Ridge top to Salt Lake County Line.<br />
42% gave moderate support to this annexation<br />
26% gave strong support to this annexation<br />
32% gave no support to this annexation<br />
C. Extend City boundaries eastward to Highland City limits.<br />
47% gave moderate support to this annexation<br />
Lehi City General Plan – Land Use Element Page 22
37% gave strong support to this annexation<br />
16% gave no support to this annexation<br />
D. Do you favor policies that encourage preservation of Aopen space@ in future<br />
growth patterns.<br />
23% gave moderate support to the preservation of Aopen spaces@<br />
72% gave strong support to the preservation of Aopen spaces@<br />
05% gave no support to the preservation of Aopen spaces@<br />
#7 Lehi Citizens location of shopping and purchasing, percentage of those responding.<br />
Lehi AF Orem Provo SLC Sandy Draper<br />
Groceries: 41% 45% 9% 3% 1% 1% -0-<br />
Drugs: 14% 76% 6% 2% 1% 1% -0-<br />
Women=s: 1% 15% 37% 14% 17% 12% 4%<br />
Child=s: 1% 20% 36% 12% 13% 12% 6%<br />
Home Furn: 3% 4% 54% 22% 15% 2% -0-<br />
Hardware: 18% 44% 22% 5% 7% 3% 1%<br />
Auto: 15% 56% 15% 6% 7% 1% -0-<br />
Fast Food: 28% 41% 14% 7% 6% 4% -0-<br />
Bar: 36% 3% 5% 3% 39% 12% 2%<br />
Movies: 8% 26% 19% 18% 11% 16% 2%<br />
Banking: 52% 24% 11% 5% 6% 1% 1%<br />
Doctor: 1% 66% 11% 13% 8% 1% -0-<br />
Dentist: 40% 30% 10% 10% 8% 2% -0-<br />
Hospital: -0- 69% 4% 16% 10% 1% -0-<br />
Lehi City General Plan – Land Use Element Page 23
Gas: 65% 12% 7% 3% 7% 4% 2%<br />
Auto Repair: 5% 28% 18% 16% 30% 2% 1%<br />
#8 Top three issues identified by Lehi citizens that the City should be sensitive to in planning for<br />
future growth.<br />
1. Increase Traffic<br />
2. Loss of Rural Lifestyle<br />
3. Open Space/Parks<br />
Lehi City General Plan – Land Use Element Page 24
Attachment A<br />
<strong>LEHI</strong> <strong>CITY</strong> <strong>GENERAL</strong> <strong>PLAN</strong><br />
<strong>LAND</strong> <strong>USE</strong> <strong>ELEMENT</strong><br />
FUTURE <strong>LAND</strong> <strong>USE</strong> MAP<br />
Lehi City General Plan – Land Use Element Page 27


