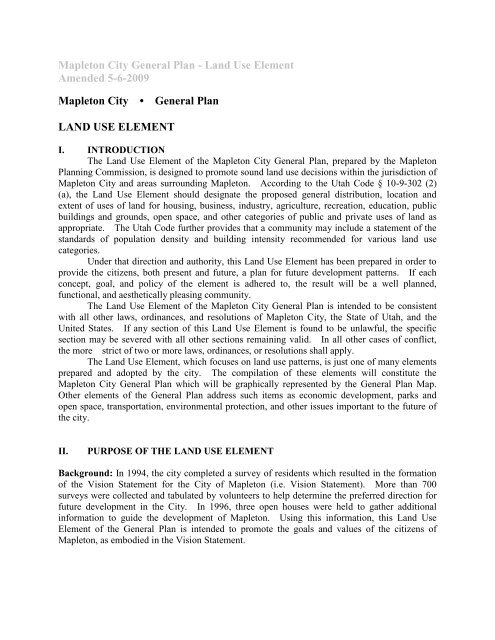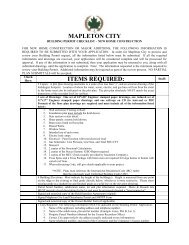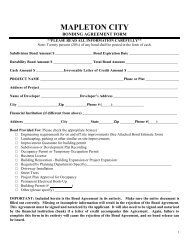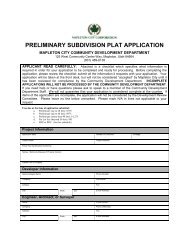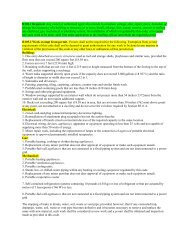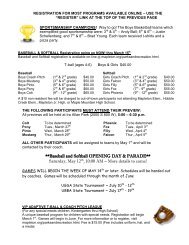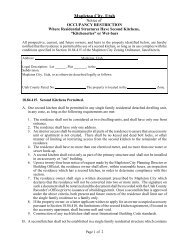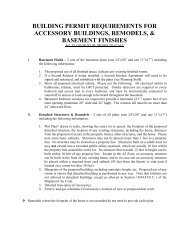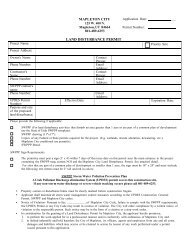Mapleton City General Plan - Land Use Element Amended 5-6-2009 ...
Mapleton City General Plan - Land Use Element Amended 5-6-2009 ...
Mapleton City General Plan - Land Use Element Amended 5-6-2009 ...
Create successful ePaper yourself
Turn your PDF publications into a flip-book with our unique Google optimized e-Paper software.
<strong>Mapleton</strong> <strong>City</strong> <strong>General</strong> <strong>Plan</strong> - <strong>Land</strong> <strong>Use</strong> <strong>Element</strong><br />
<strong>Amended</strong> 5-6-<strong>2009</strong><br />
<strong>Mapleton</strong> <strong>City</strong> • <strong>General</strong> <strong>Plan</strong><br />
LAND USE ELEMENT<br />
I. INTRODUCTION<br />
The <strong>Land</strong> <strong>Use</strong> <strong>Element</strong> of the <strong>Mapleton</strong> <strong>City</strong> <strong>General</strong> <strong>Plan</strong>, prepared by the <strong>Mapleton</strong><br />
<strong>Plan</strong>ning Commission, is designed to promote sound land use decisions within the jurisdiction of<br />
<strong>Mapleton</strong> <strong>City</strong> and areas surrounding <strong>Mapleton</strong>. According to the Utah Code § 10-9-302 (2)<br />
(a), the <strong>Land</strong> <strong>Use</strong> <strong>Element</strong> should designate the proposed general distribution, location and<br />
extent of uses of land for housing, business, industry, agriculture, recreation, education, public<br />
buildings and grounds, open space, and other categories of public and private uses of land as<br />
appropriate. The Utah Code further provides that a community may include a statement of the<br />
standards of population density and building intensity recommended for various land use<br />
categories.<br />
Under that direction and authority, this <strong>Land</strong> <strong>Use</strong> <strong>Element</strong> has been prepared in order to<br />
provide the citizens, both present and future, a plan for future development patterns. If each<br />
concept, goal, and policy of the element is adhered to, the result will be a well planned,<br />
functional, and aesthetically pleasing community.<br />
The <strong>Land</strong> <strong>Use</strong> <strong>Element</strong> of the <strong>Mapleton</strong> <strong>City</strong> <strong>General</strong> <strong>Plan</strong> is intended to be consistent<br />
with all other laws, ordinances, and resolutions of <strong>Mapleton</strong> <strong>City</strong>, the State of Utah, and the<br />
United States. If any section of this <strong>Land</strong> <strong>Use</strong> <strong>Element</strong> is found to be unlawful, the specific<br />
section may be severed with all other sections remaining valid. In all other cases of conflict,<br />
the more strict of two or more laws, ordinances, or resolutions shall apply.<br />
The <strong>Land</strong> <strong>Use</strong> <strong>Element</strong>, which focuses on land use patterns, is just one of many elements<br />
prepared and adopted by the city. The compilation of these elements will constitute the<br />
<strong>Mapleton</strong> <strong>City</strong> <strong>General</strong> <strong>Plan</strong> which will be graphically represented by the <strong>General</strong> <strong>Plan</strong> Map.<br />
Other elements of the <strong>General</strong> <strong>Plan</strong> address such items as economic development, parks and<br />
open space, transportation, environmental protection, and other issues important to the future of<br />
the city.<br />
II. PURPOSE OF THE LAND USE ELEMENT<br />
Background: In 1994, the city completed a survey of residents which resulted in the formation<br />
of the Vision Statement for the <strong>City</strong> of <strong>Mapleton</strong> (i.e. Vision Statement). More than 700<br />
surveys were collected and tabulated by volunteers to help determine the preferred direction for<br />
future development in the <strong>City</strong>. In 1996, three open houses were held to gather additional<br />
information to guide the development of <strong>Mapleton</strong>. Using this information, this <strong>Land</strong> <strong>Use</strong><br />
<strong>Element</strong> of the <strong>General</strong> <strong>Plan</strong> is intended to promote the goals and values of the citizens of<br />
<strong>Mapleton</strong>, as embodied in the Vision Statement.
<strong>Mapleton</strong> <strong>City</strong> <strong>General</strong> <strong>Plan</strong> - <strong>Land</strong> <strong>Use</strong> <strong>Element</strong><br />
<strong>Amended</strong> 5-6-<strong>2009</strong><br />
A. The purpose of the <strong>Mapleton</strong> <strong>City</strong> <strong>Land</strong> <strong>Use</strong> <strong>Element</strong> is to direct land use decisions<br />
in such a manner that in the future there is sufficient land for rural residential, agricultural,<br />
commercial, industrial, and public uses. The <strong>Land</strong> <strong>Use</strong> <strong>Element</strong> shall assist decision makers in<br />
locating these uses appropriately in order to enhance the community's rural character, preserve<br />
and protect important natural resources, and enable the community to provide adequate and<br />
efficient public services in an orderly manner. The <strong>Land</strong> <strong>Use</strong> <strong>Element</strong> includes a <strong>Land</strong> <strong>Use</strong><br />
Map suggesting future land use patterns for all locations within the <strong>Mapleton</strong> <strong>City</strong> <strong>General</strong> <strong>Plan</strong><br />
area.<br />
B. The <strong>Land</strong> <strong>Use</strong> <strong>Element</strong> of the <strong>Mapleton</strong> <strong>City</strong> <strong>General</strong> <strong>Plan</strong> will allow current and<br />
future residents, property owners, developers, elected officials, and city staff to approach,<br />
discuss, and find solutions to land use issues. The resulting objective should improve<br />
coordination and effective delivery of public services. Making decisions consistent with the<br />
<strong>Land</strong> <strong>Use</strong> element will minimize argument over the appropriateness of land use, rezoning,<br />
variances, and special exceptions.<br />
C. It is the intent of <strong>Mapleton</strong> <strong>City</strong> to regulate growth in such a manner that public<br />
services and facilities required to serve future development will meet or exceed <strong>Mapleton</strong>'s level<br />
of service prior to development approval. In order to accomplish this task, <strong>Mapleton</strong> <strong>City</strong> is<br />
developing a Capital Improvements Program which organizes future capital expenditures of the<br />
<strong>City</strong>. The program will indicate where the community will focus expansion of services and<br />
construction of public facilities, and provide a general timeline for completion of the<br />
improvements. For any development which requires services not currently found in the Capital<br />
Improvements Program, the developer will be responsible for installing such services. It is<br />
intended that the Capital Improvements Program be adopted as the Capital Improvements<br />
<strong>Element</strong> of the <strong>Mapleton</strong> <strong>City</strong> <strong>General</strong> <strong>Plan</strong>.<br />
D. The <strong>Land</strong> <strong>Use</strong> <strong>Element</strong> also provides a framework for the organization of a<br />
Transportation <strong>Element</strong>, Economic Development <strong>Element</strong>, and a Recreation and Open Space<br />
<strong>Element</strong>. Once general land use categories have been identified in the <strong>Land</strong> <strong>Use</strong> <strong>Element</strong>,<br />
appropriately sized roads and streets can be planned in an efficient pattern to serve the<br />
community. Likewise, identification of the various types of commercial areas will allow<br />
potential applicants to locate parcels which have been designated for that purpose. Finally, the<br />
<strong>Land</strong> <strong>Use</strong> <strong>Element</strong> will identify areas of the community to be preserved in the Recreation and<br />
Open Space <strong>Element</strong> of the <strong>General</strong> <strong>Plan</strong>. The Recreation and Open Space <strong>Element</strong> will<br />
preserve environmentally sensitive areas, important viewsheds, and other natural amenities while<br />
creating an open space system that affords each resident the opportunity to participate in the<br />
recreational activities.<br />
III. KEY LAND USE ELEMENT ISSUES<br />
As the community develops and current land use patterns change, several issues must be<br />
addressed prior to approval of rezone requests, annexation petitions, or amendments to<br />
Subdivision or Zoning Ordinances. A list of these issues are found in the next section. The<br />
list, while intended to be comprehensive, is in no way meant to be the only issues the city should<br />
consider when making decisions about the future of the community. Each application for
<strong>Mapleton</strong> <strong>City</strong> <strong>General</strong> <strong>Plan</strong> - <strong>Land</strong> <strong>Use</strong> <strong>Element</strong><br />
<strong>Amended</strong> 5-6-<strong>2009</strong><br />
rezone, annexation, or ordinance amendment must be addressed individually using this element<br />
as a guide.<br />
Prior to making land use decisions which may impact the ability of <strong>Mapleton</strong> to guide<br />
future development patterns, the following issues must be addressed by the <strong>Plan</strong>ning<br />
Commission and <strong>City</strong> Council:<br />
1. Accommodation of Growth in Accordance with Community Goals and Objectives.<br />
The <strong>Land</strong> <strong>Use</strong> <strong>Element</strong> establishes a planned pattern for the development of the<br />
community in the future. It reflects historical development patterns and the current amount and<br />
type of development occurring. The <strong>Land</strong> <strong>Use</strong> <strong>Element</strong> also provides a guide for future<br />
development patterns which reflect the desires of <strong>Mapleton</strong> residents, land owners, elected<br />
officials, and staff.<br />
2. Distinctive Rural Community Character.<br />
The residents of <strong>Mapleton</strong>, as per the Vision Statement want "...a unique community<br />
retaining a peaceful, country atmosphere through rural master planning...(that will) Promote<br />
family values and community effort in order to maintain safe and friendly neighborhoods...(that)<br />
offer a quality lifestyle for a family environment." Design guidelines, regulation of signage,<br />
landscaping requirements, street standards and design, and other policies of the community are<br />
meant to provide opportunities for unique and highly desirable qualities of livability.<br />
3. Farming and Agricultural Protection.<br />
<strong>Mapleton</strong> desires to protect and encourage residential and commercial agriculture through<br />
appropriate zoning and density development. As stated in the Vision Statement: "We<br />
encourage...Preserving animal rights,...agriculture,...green spaces, trails,...horseback riding...",<br />
etc. Agricultural uses include commercial agriculture, the raising of livestock, “gentleman<br />
farming”, as well as residential agricultural uses such as pastures, the growing of gardens, and<br />
other agricultural endeavors. Whenever development occurs in areas that border commercial<br />
agricultural land, the <strong>Plan</strong>ning Commission should assure that the development is done in such a<br />
way that no pressure is brought to bear on the commercial agriculture to cease from it’s<br />
established and necessary practices.<br />
4. Preservation of the Natural Environment and Open Space.<br />
Residents of <strong>Mapleton</strong> <strong>City</strong> and the <strong>Land</strong> <strong>Use</strong> <strong>Element</strong> recognize the importance of the<br />
natural environment and desirable open space in the community. The goals and objectives<br />
found in this element reflect the community's desire to protect the unique environment and<br />
provide open areas for the use and enjoyment of the residents. As stated in the vision<br />
statement: (to) "Preserve the beauty of our community and surroundings...Have well-planned and<br />
accessible, open areas...We discourage growth at the cost of open space, (and) neighborhood<br />
privacy..." Although aesthetics play an important role in preservation of the environment and<br />
open space, there are also areas within <strong>Mapleton</strong> where development is not recommended. These<br />
areas may contain steep slopes, flood plains, ridge lines, aquifer recharge areas, fault zones, other<br />
geologic hazards, and other areas important to the health and safety of <strong>Mapleton</strong> residents.
<strong>Mapleton</strong> <strong>City</strong> <strong>General</strong> <strong>Plan</strong> - <strong>Land</strong> <strong>Use</strong> <strong>Element</strong><br />
<strong>Amended</strong> 5-6-<strong>2009</strong><br />
Some, but not all of these areas are included on the most recent Utah County Hazards Map and<br />
official maps designating water recharge areas.<br />
5. Infill Development.<br />
In order to minimize unnecessary sprawl in the development pattern and maintain<br />
reductions in overall capital expenditures, the <strong>Land</strong> <strong>Use</strong> <strong>Element</strong> supports the efficient use of<br />
public and private resources by discouraging scattered "spot" development and encouraging the<br />
"infill" development of vacant land or underdeveloped parcels in existing developed areas.<br />
Infill development should also be balanced with the desire to preserve the rural nature of the city,<br />
open spaces, and parks and trails.<br />
6. <strong>Land</strong> <strong>Use</strong> Compatibility.<br />
The intent of the Zoning Ordinance is to create a pattern of compatible land uses. As<br />
the community continues to grow and expand, it may be important to maintain an organized land<br />
use pattern. By developing and mapping land use categories for areas which will be annexed in<br />
the future, the community can reduce the potential for incompatible land uses located adjacent to<br />
one another and/or neighboring communities.<br />
7. Joint <strong>Plan</strong>ning Efforts.<br />
The residents and elected officials of <strong>Mapleton</strong> recognize that the community affects and<br />
is affected by surrounding areas. When land use decisions made by <strong>Mapleton</strong> may affect<br />
surrounding jurisdictions, including Utah County, every effort will be made to inform all<br />
interested parties. Conversely, <strong>Mapleton</strong> will make every effort to be informed about land use<br />
decisions that may affect the community.<br />
8. Development Guidance<br />
Development of land will create a long term effect on the city. <strong>Mapleton</strong> residents<br />
desire to make well-informed decisions that will benefit the community. The <strong>Land</strong> <strong>Use</strong><br />
<strong>Element</strong> provides direction and predictability for both developers and decision makers. It<br />
establishes the community's vision for the future and guides the development of land<br />
accordingly. If individual developments correspond with the <strong>Land</strong> <strong>Use</strong> <strong>Element</strong>, the residents<br />
of <strong>Mapleton</strong> can expect to create the envisioned community.<br />
IV. LAND USE CATEGORIES<br />
In order to create an organized and beneficial growth pattern for future development in<br />
<strong>Mapleton</strong> <strong>City</strong> and for areas which have yet to be annexed, the <strong>Land</strong> <strong>Use</strong> <strong>Element</strong> includes<br />
desired future land use patterns and accounts for the impact the new development will have on<br />
the community. It is the intention of <strong>Mapleton</strong> <strong>City</strong> to plan for these areas to be compatible<br />
with adjacent land use patterns and existing zoning designations. In order to do so, general land<br />
use designations have been assigned to areas in the city and land located in the unincorporated<br />
county which may be annexed at a future date. Each of these designations is described in this<br />
section and can be found on the <strong>Mapleton</strong> <strong>City</strong> <strong>Land</strong> <strong>Use</strong> Map.
<strong>Mapleton</strong> <strong>City</strong> <strong>General</strong> <strong>Plan</strong> - <strong>Land</strong> <strong>Use</strong> <strong>Element</strong><br />
<strong>Amended</strong> 5-6-<strong>2009</strong><br />
Each district has different characteristics which help to define what type of<br />
development is intended to occur in the future. The <strong>General</strong> <strong>Plan</strong> <strong>Land</strong> <strong>Use</strong> Districts should not<br />
be confused with Zones or Zoning Districts. The zoning ordinance and zoning map identify<br />
specific tracts of land and what uses are allowed in the tract. At the present time, all land<br />
located within the municipal boundary has been assigned zoning. Current zoning and the<br />
requirements of each zone may be found in the Zoning Ordinance of <strong>Mapleton</strong> <strong>City</strong>. The <strong>Land</strong><br />
<strong>Use</strong> <strong>Element</strong> is intended to be consistent with the Zoning Ordinance and all other laws,<br />
ordinances, and resolutions of <strong>Mapleton</strong> <strong>City</strong>, the State of Utah, and the United States.<br />
The <strong>Land</strong> <strong>Use</strong> <strong>Element</strong> is related to and supports the Zoning Ordinance. The purpose of<br />
the Zoning Ordinance is to promote the health, safety and welfare of the community,<br />
encourage and facilitate orderly growth and development, protect the tax base, lessen congestion<br />
in the streets, prevent the over-crowding of land, secure economy in governmental expenditures<br />
and facilitate adequate provisions for transportation, water, sewerage, schools, parks and other<br />
public requirements, promote an attractive and wholesome environment, and encourage the most<br />
appropriate use of land.<br />
Rationale<br />
The <strong>Land</strong> <strong>Use</strong> <strong>Element</strong> has been developed to meet the following factors: 1. The<br />
Vision Statement and other citizen input opportunities which incorporate residents' desires, 2.<br />
Preserve rural character while managing the growth in <strong>Mapleton</strong>, 3. Water Availability, 4. Sewer<br />
availability, and, 5. Road availability.<br />
Currently, <strong>Mapleton</strong> appears to have a maximum sewer capacity to support a community<br />
of approximately 4,185 households. Road conditions vary throughout the community, with<br />
those to the north of Maple Street more developed than those to the south of Maple Street.<br />
However, the <strong>Mapleton</strong> <strong>City</strong> Transportation <strong>Plan</strong> calls for future roads and road improvements<br />
throughout the southern part of <strong>Mapleton</strong>. As directed by the <strong>Mapleton</strong> Vision Statement, the<br />
following land use designations are intended to preserve rural character while managing the<br />
growth occurring in <strong>Mapleton</strong>.<br />
<strong>Land</strong> <strong>Use</strong> Designations<br />
1. Rural Residential (RR) (Equivalent to the A-2 and PRC Zones)<br />
The RR Category is established to protect sensitive areas of the community and preserve<br />
lands for agricultural and livestock raising purposes. This land is characterized by<br />
environmentally conscious development design and open fields and farms devoted to the<br />
production of food, fiber, and animal products. <strong>Use</strong>s may include barns, corrals, row crops,<br />
livestock raising, houses of worship, and residential dwellings.<br />
The objectives in the RR Category are to protect and preserve the natural environment,<br />
encourage the continued use of agricultural land for agricultural purposes, discourage<br />
commercial and industrial uses, and other uses which impede: 1. Environmental protection; 2.<br />
Agricultural use; 3. Protection against soil and groundwater pollution; and 4. Efficient cost of<br />
providing governmental services. Non-residential uses which would have a lesser impact than<br />
residential development may be considered. In order to allow animals and residential
<strong>Mapleton</strong> <strong>City</strong> <strong>General</strong> <strong>Plan</strong> - <strong>Land</strong> <strong>Use</strong> <strong>Element</strong><br />
<strong>Amended</strong> 5-6-<strong>2009</strong><br />
agricultural uses on all lots, lots smaller than 1 acre should not be allowed, even with TDR’s or<br />
development agreements.<br />
Single family residential development is allowed in the RR Category at a minimum of 2<br />
acres per dwelling (exclusive of roads).<br />
Densities higher than 2 acres/unit, but not higher than 1 unit/acre may be allowed<br />
pursuant to a development agreement or with the use of “Transferable Development Rights”<br />
(TDRs) and zone overlay of TDR-R. PRC zones are also permitted, with or without the use of<br />
TDRs.<br />
2. Low Density (LDR) Residential (Equivalent to the RA-1, RA-1-C, and PRC Zones)<br />
The characteristics of this category include low density single family homes with ample<br />
open spaces and setback requirements meant to provide adequate spacing between dwellings,<br />
and houses of worship. Developments will be designed to maintain a minimum lot size of one<br />
dwelling per acre. The clustering of homes is encouraged according to established criteria to<br />
maintain an open feel. A higher density than one dwelling per acre may be allowed pursuant to<br />
a development agreement or with the use of “Transferable Development Rights” (TDR’s) and<br />
zone overlay of TDR-R. PRC zones are also permitted, with or without the use of TDRs. Since<br />
animals and agricultural uses are allowed in the area, new developments should be sensitive to<br />
the agricultural environment and be designed accordingly. In order to allow animals and<br />
residential agricultural uses on all lots, lots smaller than 21,780 square feet should not be<br />
allowed, even with TDR’s or development agreements. Pedestrian access by means of sidewalks,<br />
trails or paths should be provided by all new development along with parks and other<br />
recreational facilities.<br />
3. Medium Density (MDR) Residential (Equivalent to the RA-2, R-1-B, and PRD Zones)<br />
This designation shall have a minimum lot size of 14,500 square feet, but may include<br />
<strong>Plan</strong>ned Unit Development zones with overall densities of 12,000 square feet per unit with the use<br />
of TDRs. <strong>Plan</strong>ned Unit Development zones not utilizing TDRs shall not exceed densities of<br />
14,500 square feet per unit. <strong>Use</strong>s characteristic of this designation primarily include single family<br />
dwellings. Twin homes may be included in <strong>Plan</strong>ned Unit Developments. Houses of worship<br />
shall also be included in this designation. Zones for <strong>Plan</strong>ned Unit Developments shall only be<br />
allowed in an area located between 800 North to 1600 South east of Highway 89 commercial<br />
corridor to 1100 West.<br />
4. High Density Residential (HDR) (Equivalent to the R-2, SDP, and PD Zones)<br />
This designation shall have minimum lot sizes of less than 14,500 square feet. The<br />
purpose of this category is to help provide affordable housing and will take place as a result of<br />
transfer of development rights, multi-family dwellings, or accessory apartments. It is intended<br />
that this category comprise a relatively low percentage of land within <strong>Mapleton</strong> and that it will<br />
occur where and when the need arises. Other uses characteristic of this designation include<br />
houses of worship. Areas in this designation shall primarily be located on the west of the<br />
<strong>General</strong> Commercial area on Highway 89, in the southern limits of the city, and in the<br />
north-central area of the city. Specific development plans and planned developments may
<strong>Mapleton</strong> <strong>City</strong> <strong>General</strong> <strong>Plan</strong> - <strong>Land</strong> <strong>Use</strong> <strong>Element</strong><br />
<strong>Amended</strong> 5-6-<strong>2009</strong><br />
allow for clustered housing and townhomes.<br />
5. <strong>General</strong> Commercial (Equivalent to the GC-1, SDP, and PD Zones)<br />
The Highway 89 corridor between 1200 North to the southern annexation boundary of<br />
the city will develop primarily as commercial area. This area is designed to maintain a 300-foot<br />
deep corridor on both sides of Highway 89, measured from the road centerline, and wider or<br />
narrower in certain areas considering current and proposed future land uses. Since these areas<br />
abut Highway 89, the Utah Department of Transportation (UDOT) should be involved in<br />
planning projects along the Highway.<br />
<strong>Use</strong>s characteristic of this category are retail goods and services, shopping centers,<br />
professional offices, office parks, and other appropriate commercial uses. Mixed use<br />
commercial/residential shall be permitted as specific zoning ordinances allow. <strong>Use</strong>s not<br />
characteristic of this designation are heavy commercial/manufacturing and warehouses. <strong>Use</strong>s<br />
will be surrounded by ample landscaping that shields the businesses from Highway 89 and<br />
provides ample room for pedestrians. Developments should allow for a pedestrian trail on the<br />
east side of Highway 89 with at least a 30 feet deep landscaped area. The design shall be<br />
pedestrian friendly and shall fit the rural character of the community.<br />
6. Shopping Center Commercial<br />
The major intersections of Highway 89, where possible, should specifically be reserved<br />
for shopping centers. This includes the intersections of Highway 89 with 800 North, Maple<br />
Street, and 1600 South. These areas should be squares measuring approximately 1200' north to<br />
south and 1200' east to west, for approximately 8 acre areas on each corner of the intersections.<br />
Since these areas abut Highway 89, the Utah Department of Transportation (UDOT) should be<br />
involved in planning projects along the Highway. <strong>Use</strong>s characteristic of this designation<br />
include a variety of large chain grocery stores, retail/wholesale chains, department stores, shops,<br />
and service businesses grouped into architecturally harmonious buildings. Developments<br />
should allow for a pedestrian trail on the east side of Highway 89 with at least a 30 feet deep<br />
landscaped area, providing continuity with the <strong>General</strong> Commercial areas. Developments shall<br />
incorporate cross-access easements to allow for safe traffic circulation without having to re-enter<br />
public streets.<br />
7. Central Business District (Equivalent to the CC-1 Zone)<br />
The purpose of the Central Business District Designation is to create a commercial area<br />
centered around the Public Facilities areas encompassing the city center building. This area is<br />
designed to be an island of commercial uses near the historic center of <strong>Mapleton</strong>, in close<br />
proximity to public uses, which encourages a friendly atmosphere for pedestrians, with adequate<br />
parking which does not detract from the streetscape. The types of retail will be limited to<br />
neighborhood-type commercial uses. The design shall follow "heritage" streetscape<br />
guidelines that reflect early Utah architecture, be pedestrian friendly, and will create a<br />
community gathering place. The Central Business District area roughly includes the area<br />
between Main Street and 300 West and Maple and 400 North.
<strong>Mapleton</strong> <strong>City</strong> <strong>General</strong> <strong>Plan</strong> - <strong>Land</strong> <strong>Use</strong> <strong>Element</strong><br />
<strong>Amended</strong> 5-6-<strong>2009</strong><br />
8. Industrial and Manufacturing (Equivalent to the I&M-1 and M&HM-1 Zones)<br />
The purpose of the Industrial and Manufacturing designation is to provide areas for light<br />
and heavy industrial activities which have a more intense land use than those in the <strong>General</strong><br />
Commercial designation. <strong>Use</strong>s characteristic of the designation are commercial, storage<br />
facilities, warehousing, manufacturing and retail industrial businesses. The site and building<br />
design shall fit with the general rural character of the community by incorporating attractive<br />
facades and landscaping, and shall not cause threats to the public health, safety, or welfare.<br />
9. Public Facilities<br />
The purpose of the Public Facilities designation is to set aside lands used for the benefit<br />
of the community. These areas should be acquired and held by <strong>Mapleton</strong> <strong>City</strong> in perpetuity<br />
where possible. These areas should provide developed community gathering places for<br />
recreation, city business, civil meetings, and education. Specific uses include public schools,<br />
city facilities, utility company facilities, cemeteries, parks and land designated for these<br />
purposes. <strong>City</strong>-owned parks in the Public Facilities areas may be used as TDR sending<br />
(TDR-S) sites.<br />
10. Critical Environment (Equivalent to the CE-1 Zone)<br />
The purpose of this designation is to protect <strong>Mapleton</strong>’s most sensitive lands from<br />
development. <strong>Use</strong>s characteristic of this designation are naturally preserved areas in federal,<br />
state, or municipal ownership, private agriculture and single family homes. Because the <strong>Land</strong><br />
<strong>Use</strong> <strong>Element</strong> primarily addresses land development, it is important to reiterate the community<br />
members' desires to protect the natural environment and open space found within the community<br />
as indicated by the Vision Statement. Development of sensitive areas, such as steep slopes,<br />
flood plains, ridge lines, aquifer recharge zone, fault zones, and other areas containing geologic<br />
hazards will be avoided to the extent possible. It is the city's desire to transfer bench<br />
development rights to locations off the bench. If property owners desire to develop their land<br />
rather than sell their development rights, lots for single family homes should be at least 3 acres in<br />
size, in order to reduce impact on the land. Building sites should be located on geologically<br />
safe parts of each lot, and shall not include natural slopes over thirty percent.<br />
(<strong>Amended</strong> 5/6/<strong>2009</strong> by Ordinance <strong>2009</strong>-05)
<strong>Mapleton</strong> <strong>City</strong> <strong>General</strong> <strong>Plan</strong> - <strong>Land</strong> <strong>Use</strong> <strong>Element</strong><br />
<strong>Amended</strong> 5-6-<strong>2009</strong><br />
LAND USE ELEMENT GOALS AND POLICIES<br />
Goal #1: Make land use decisions that conform to the <strong>Mapleton</strong> <strong>General</strong> <strong>Plan</strong>.<br />
Policy A: As each proposed development is reviewed by the staff, <strong>Plan</strong>ning<br />
Commission and <strong>City</strong> Council, reference to each relevant element in the <strong>General</strong> <strong>Plan</strong>, and the<br />
Vision Statement will occur prior to final approval.<br />
Policy B: Each applicant will be required to demonstrate how the proposed<br />
development is consistent with the <strong>General</strong> <strong>Plan</strong> and Vision Statement.<br />
Goal #2: Maintain consistency between the <strong>General</strong> <strong>Plan</strong> and the Zoning Ordinance.<br />
Policy A: The <strong>Plan</strong>ning Commission will review the <strong>General</strong> <strong>Plan</strong>, Subdivision<br />
Ordinance and Zoning Ordinances in order to maintain consistency between these documents<br />
and minimize any potential conflict in making land use decisions.<br />
Policy B: The <strong>Mapleton</strong> <strong>Plan</strong>ning Commission will review the land use element at least<br />
once every five years and will recommend updating when needed.<br />
Goal #3: Preserve the integrity of the <strong>Land</strong> <strong>Use</strong> <strong>Element</strong> by requiring all developments<br />
and zone changes to be consistent with the <strong>General</strong> <strong>Plan</strong>.<br />
Policy A: The <strong>Plan</strong>ning Commission will not recommend approval of any<br />
development or zone change which is inconsistent with the <strong>General</strong> <strong>Plan</strong>, nor will the <strong>City</strong><br />
Council approve any zone change inconsistent with the <strong>General</strong> <strong>Plan</strong>.<br />
Policy B: If a development or zone change is found to be beneficial to the community<br />
by the <strong>Plan</strong>ning Commission, the <strong>Plan</strong>ning Commission will recommend that the <strong>General</strong> <strong>Plan</strong><br />
and <strong>Land</strong> <strong>Use</strong> <strong>Element</strong> be amended, through proper procedure, prior to approval of the<br />
development or zone change.<br />
Goal #4: Provide established levels of service to residents of the city.<br />
Policy A: <strong>Mapleton</strong> <strong>City</strong> will correct existing deficiencies in the provisions of public<br />
services at the adopted Level of Service (LOS).<br />
Policy B: Private development will participate in the provision of public services<br />
through exactions, dedications, impact fees and other reasonable means.<br />
Goal #5: Encourage the transfer of TDR’s off the mountainsides.<br />
Policy A: <strong>Mapleton</strong> <strong>City</strong> has adopted a transfer of development rights ordinance.<br />
Policy B: <strong>Mapleton</strong> <strong>City</strong> shall vigorously support its’ TDR ordinance<br />
Policy C: <strong>Mapleton</strong> <strong>City</strong> shall vigorously support its CE-1 ordinance.<br />
Goal #6: Encourage the preservation and planting of trees.<br />
Policy A: <strong>Mapleton</strong> <strong>City</strong> will encourage developers to preserve as many trees as<br />
possible within a project.<br />
Policy B: <strong>Mapleton</strong> <strong>City</strong> shall require a minimum number of trees and other<br />
landscaping in all appropriate projects within the <strong>City</strong>.
<strong>Mapleton</strong> <strong>City</strong> <strong>General</strong> <strong>Plan</strong> - <strong>Land</strong> <strong>Use</strong> <strong>Element</strong><br />
<strong>Amended</strong> 5-6-<strong>2009</strong><br />
Goal #7: Preserve a peaceful, country, rural atmosphere.<br />
Policy A: Strive for unity between individual development projects.<br />
Policy B: Locate development in configurations and in areas that will preserve and<br />
enhance open space character and a rural, agricultural atmosphere in the community.<br />
Policy C: All development within <strong>Mapleton</strong> <strong>City</strong> should recognize the open view<br />
amenities of <strong>Mapleton</strong> and should not degrade public views and vistas.<br />
Policy D: Continue support for the <strong>City</strong> Beautification Committee and involve them in<br />
community design or beautification issues or programs addressed in this element.<br />
Policy E: Retain rural features by way of open area, alternatives to curb, gutter, and<br />
sidewalk, planting strips, rail or log fences, trees, shrubs, etc.<br />
Policy F: <strong>Mapleton</strong> will distribute high density housing throughout the community in<br />
order to minimize the impact on <strong>Mapleton</strong>'s rural character.<br />
Goal #8 Encourage a pedestrian friendly environment.<br />
Policy A: All development will be designed in a manner that promotes non-motorized<br />
transportation (i.e. walking, biking, equestrian, etc.).<br />
Goal #9: Encourage the clustered concept of city planning and development.<br />
Policy A: Locate public buildings, such as elementary schools, churches, etc. so they<br />
form the nucleus or center of each neighborhood.<br />
Policy B: Neighborhoods should be bounded by major thoroughfares or natural features<br />
such as agricultural open space.<br />
Policy C: Residential areas should be grouped into neighborhoods and planned in<br />
relation to public facilities.<br />
Policy D: Encourage clustered subdivisions.<br />
Policy E: Provide flexibility in setback and side-yard requirements to allow for creative<br />
use of residential lots while maintaining land use densities.<br />
Policy F: Encourage clustering of residential units on non-environmentally sensitive<br />
portions of parcels and the use of dedications, transfers of development rights, and money-in-lieu<br />
of dedication to achieve on-and off-site environmental, open space, corridor and conservancy<br />
objectives.<br />
Goal #10: Provide a reasonable choice of residential types throughout <strong>Mapleton</strong>.<br />
Policy A: Manufactured housing will be permitted in all residential areas of <strong>Mapleton</strong><br />
provided it meets all house size requirements, standards and codes.<br />
Policy B: Group homes will be required to comply with the residential character of an<br />
area. Development applications for group homes will be conditional uses and assessed on their<br />
individual merits.<br />
Policy C : <strong>Mapleton</strong> will continue to encourage affordable housing opportunities that<br />
satisfy the physical, social, and economic needs of <strong>Mapleton</strong>’s residents by 1. Encouraging the<br />
development of housing for citizens with special needs, such as senior citizens; 2. Encourage the<br />
use of federal and state programs that help low and moderate income level home buyers purchase<br />
housing units and 3. Encouraging coordination with other agencies concerned with fair housing
<strong>Mapleton</strong> <strong>City</strong> <strong>General</strong> <strong>Plan</strong> - <strong>Land</strong> <strong>Use</strong> <strong>Element</strong><br />
<strong>Amended</strong> 5-6-<strong>2009</strong><br />
issues.<br />
Goal #11: Increase community pride by improving the appearance of all residential<br />
areas.<br />
Policy A: Require street-side tree planting for each lot in new subdivision areas.<br />
Policy B: Develop and implement a shade tree and landscape ordinance to encourage<br />
quality environment.<br />
Policy C: Develop and maintain zone-specific infrastructure improvements consistent<br />
with the intent of each zone.<br />
Goal #12: Establish and Maintain a high aesthetic commercial design standard within<br />
<strong>Mapleton</strong>.<br />
Policy A: Commercial development shall contain visual unity by low profile,<br />
well-landscaped perimeters (not scattered green strips throughout parking areas), uniform design<br />
standards, signage, and lighting restrictions.<br />
Policy B: Commercial development shall have a low impact on the community by having<br />
noise controls, limited traffic access points, cooperative off-street traffic flow between<br />
businesses.<br />
Policy C: <strong>Mapleton</strong> shall require the design of new commercial developments as<br />
integrated centers, or compatible infill, rather than as small individual strip development<br />
projects.<br />
Policy D: <strong>Mapleton</strong> shall focus its highway commercial development in the following<br />
priority: 1. The intersection of 800 North and Highway 89; 2. The intersection of Maple<br />
Street and the Highway 89; 3. The intersection of 1600 South and the Highway 89; 4. 2400<br />
South and Highway 89; and 400 North between Main Street and 1600 West.<br />
Policy E: Strip commercial development will be discouraged in favor of a pattern of<br />
alternating land uses along major arterial streets (Highway 89 and 400 North) with “nodes” of<br />
commercial development separated by other uses such as residential, institutional or office, in<br />
accordance with the transportation element.<br />
Policy F: Site and building design standards and building and style codes will be<br />
included in the Zoning Ordinance to ensure that commercial centers include appropriate<br />
setbacks, parking and loading facilities, and screening and landscaping to minimize impacts on<br />
the surrounding neighborhoods and to encourage maximum compatibility and fit with adjoining<br />
land use and development.<br />
Policy G: <strong>Mapleton</strong> will develop the tools necessary to allow compatible commercial<br />
uses within residential neighborhoods.<br />
Goal #13: To have a variety of aesthetically pleasing industrial and manufacturing uses<br />
within <strong>Mapleton</strong>.<br />
Policy A: Industrial land shall be located in areas appropriate to its special needs and<br />
constraints including consideration of: topography, site size, transportation access, commuter<br />
access for home to work trips, utilities, air and water quality considerations, proximity to<br />
supportive and related land uses; and compatibility with neighboring uses.
<strong>Mapleton</strong> <strong>City</strong> <strong>General</strong> <strong>Plan</strong> - <strong>Land</strong> <strong>Use</strong> <strong>Element</strong><br />
<strong>Amended</strong> 5-6-<strong>2009</strong><br />
Policy B: <strong>Mapleton</strong> <strong>City</strong> shall adopt building and style codes for industrial areas.<br />
Policy C: Industrial development shall contain visual unity by low profile,<br />
well-landscaped perimeters-not scattered green strips throughout parking area, uniform design<br />
standards, signage, and lighting restrictions.<br />
Policy D: Industrial development shall have a low impact on the community by having<br />
noise controls, limited traffic access points, cooperative off-street traffic flow between<br />
businesses.<br />
Policy E: Site and building design standards and building and style codes will be<br />
included in the Zoning Ordinance to ensure that commercial centers include appropriate<br />
setbacks, parking and loading facilities, and screening and landscaping to minimize impacts on<br />
the surrounding neighborhoods and to encourage maximum compatibility and fit with adjoining<br />
land use and development.<br />
Goal #14: <strong>Mapleton</strong> will encourage the preservation of rights to own animals.<br />
Policy A: <strong>Mapleton</strong> shall periodically review its ordinances to ensure compatibility<br />
between agricultural uses and non-agricultural growth and preservation of rights to own animals.<br />
Policy B: <strong>Mapleton</strong> will make an effort to keep the community “animal friendly”.<br />
Goal #15: <strong>Mapleton</strong> will encourage the continuation of farming.<br />
Policy A: <strong>Mapleton</strong> shall allow the use of clustering, infill housing, urban growth<br />
boundaries and other methods to discourage the conversion of agricultural land to residential<br />
uses.<br />
Policy B: <strong>Mapleton</strong> will assist in providing information to newcomers about<br />
community norms regarding agriculture and animal rights.<br />
Goal #16: <strong>Mapleton</strong> will encourage the acquisition and development of a cemetery.<br />
Goal #17: <strong>Mapleton</strong> will take steps to protect its aquifer.<br />
Policy A: <strong>Mapleton</strong> will adopt ordinances to protect its aquifer, wellhead and spring<br />
areas and ground water.<br />
Policy B: <strong>Mapleton</strong> will make an effort to educate the community on how to protect its<br />
water sources.


