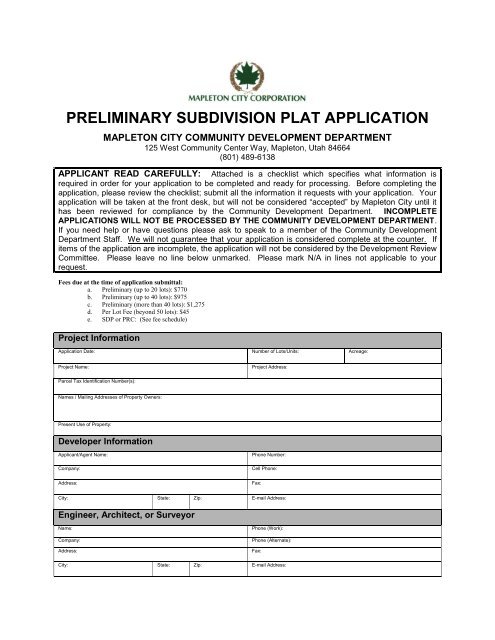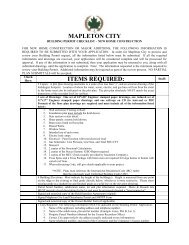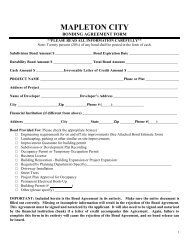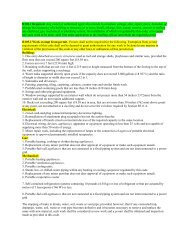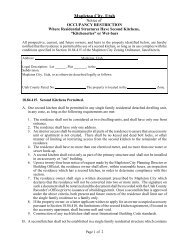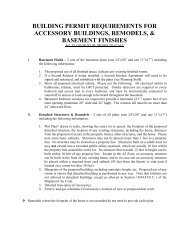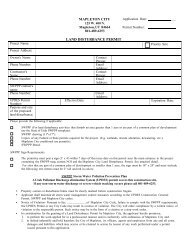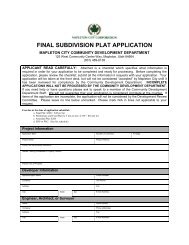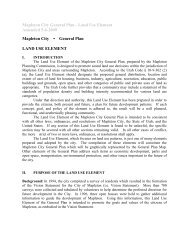residential development and subdivision checklist - City of Mapleton
residential development and subdivision checklist - City of Mapleton
residential development and subdivision checklist - City of Mapleton
You also want an ePaper? Increase the reach of your titles
YUMPU automatically turns print PDFs into web optimized ePapers that Google loves.
I declare under penalty <strong>of</strong> perjury that I am the owner or authorized agent for theproperty which is the subject <strong>of</strong> this request, <strong>and</strong> that the statements, answers, <strong>and</strong>documents submitted in connection with this application are true <strong>and</strong> correct.Furthermore, I underst<strong>and</strong> that my application is not considered a complete submittaluntil all required materials are submitted to the <strong>Mapleton</strong> <strong>City</strong> Community DevelopmentDepartment.Signature(s) <strong>of</strong> Owner or Agent*______________________________Date __________Comments_____________________________________________________________DEPARTMENT USE ONLYReceived By ______________________________Type <strong>of</strong> Application _________________________ Comments:Date Received _____________________________Zone ____________________________________Requested Zone (if applicable) ________________Application Fee $ __________________________Subdivision:Final Plat $ ____________________Per Lot Fee $ ____________________Total $ ____________________Rev. Statement # ___________________________[ ] 4 - 24 x 36” Plans Received[ ] 4 – 11x 17” Reduced Copies Received[ ] 1 CDs Received[ ] Updated AutoCAD files on CD[ ] Updated Adobe PDF files on CDSpecial Circulation Requirements:Application types:A - AnnexationCUP - Conditional Use PermitPPA - Project Plan ApprovalR - RezoneSF - Subdivision-FinalSM - Subdivision MinorSP - Subdivision-PreliminaryStaff Member: _____________ Decision ______________ Date <strong>of</strong> Decision ________Final Decision Maker: Staff PC BOA CC
MAPLETON CITYRESIDENTIAL DEVELOPMENT AND SUBDIVISION CHECKLISTTHE FOLLOWING INFORMATION IS REQUIRED TO BE SUBMITTED WITH YOURAPPLICATION, in order for <strong>Mapleton</strong> <strong>City</strong> to process <strong>and</strong> review your request. If all the information issubmitted, your application will be considered complete <strong>and</strong> ready to be considered for approval. If any<strong>of</strong> the information is not submitted then your application will be returned to you, along with all submitteddrawings, until the application is complete. Note: The information requested is the minimum required toreview projects. Additional information may be required as part <strong>of</strong> the review process. Processing feeswill vary depending on the size <strong>of</strong> the project.Your application may be reviewed by a member <strong>of</strong> the Community Development Staff on a preliminarybasis. However, it is important for you to remember that it must still be reviewed in depth by theCommunity Development Director before it is accepted for processing. You will be contacted by theCommunity Development Department if there are questions or additional information that is needed. Anapplication will not be scheduled to be heard by the Planning Commission until the <strong>subdivision</strong> isreviewed by the Development Review Committee (DRC) <strong>and</strong> has implemented <strong>and</strong>/or addressed thatCommittee’s recommendations. The corrections addressed by the DRC must be made by the applicant orthe applicant’s engineer prior to the application being placed on the Planning Commission AgendaAPPLICANTS ARE ADVISED THAT AFTER APPROVAL OF THE PROJECT, A BUILDINGPERMIT MUST BE OBTAINED FROM THE CITY, PRIOR TO CONSTRUCITON ORREMODELING OF ANY STRUCTURE. THIS IS THE OWNER’S RESPONSIBILITY.CHECKHERE ITEMS REQUIRED STAFFFor the Development Review Committee (DRC): 3 sets (24”x36”) paper drawings <strong>of</strong>proposed <strong>subdivision</strong> or <strong>residential</strong> <strong>development</strong>, 3 reduced 11”x17” copies, <strong>and</strong> 3 CDscontaining CAD files <strong>and</strong> Adobe .pdf files <strong>of</strong> the plans (this can easily be done by yourengineer). Drawings must include improvement, grading, <strong>and</strong> drainage plans. Drawingsshould use a normal engineering scale.For the Planning Commission: Once the DRC has reviewed the plans, <strong>and</strong> all/anychanges have been made, 3 sets (24”x36”) paper drawings <strong>of</strong> proposed <strong>subdivision</strong> or<strong>residential</strong> <strong>development</strong>, 3 reduced 11”x17” copies, <strong>and</strong> 3 CDs containing CAD files <strong>and</strong>Adobe .pdf files <strong>of</strong> the plans.For <strong>City</strong> Council: 3 sets (24”x36”) paper drawings <strong>of</strong> proposed <strong>subdivision</strong> or <strong>residential</strong><strong>development</strong>, 3 reduced 11”x17” copies, <strong>and</strong> 3 CDs containing CAD files <strong>and</strong> Adobe .pdffiles <strong>of</strong> the plans.Prior to Final Plat Approval: 3 updated sets (24”x36”) paper drawings <strong>of</strong> proposed<strong>subdivision</strong> or <strong>residential</strong> <strong>development</strong>, 3 reduced 11”x17” copies, <strong>and</strong> 3 CDs containingCAD files <strong>and</strong> Adobe .pdf files <strong>of</strong> the plans.Detailed traffic study for all preliminary <strong>subdivision</strong>s with 100 or more lots or units by alicensed pr<strong>of</strong>essional engineer.Current copy <strong>of</strong> County Assessor’s Parcel Map from the Utah County Recorder’s <strong>of</strong>fice(can be printed online).When determined necessary by staff, buildable areas shall be shown on each lot by crosshatching,<strong>and</strong> labeled or noted as “Buildable Area” as per setbacks/easements. If there areexisting structures anywhere on the subject property, the footprint <strong>of</strong> each building mustalso be shown on the plat, <strong>and</strong> labeled as such. See <strong>Mapleton</strong> <strong>City</strong> Code for setbackrequirements.A Utah County tax clearance, showing that taxes are up-to-date <strong>and</strong> current for subjectproperty.
B. Scheduling for Planning Commission: Turning in required hard copy documentationC. Scheduling for Final Plat at <strong>City</strong> Council: Community Development DepartmentAgenda Item requests to <strong>City</strong> Council require two weeks notice, so an application willnormally not go from Planning Commission to <strong>City</strong> Council for approximately onemonth.While we are happy to attempt to answer your questions, the review process is not shortened by frequentcalls. We have an established procedure for <strong>subdivision</strong> review <strong>and</strong> cannot allow parts <strong>of</strong> the applicationto be h<strong>and</strong> carried by the applicants to other departments.Bonding <strong>and</strong> Fees:The <strong>subdivision</strong> request will require that a Cash Bond <strong>and</strong>/or Letter <strong>of</strong> Credit Bond be posted for required<strong>subdivision</strong> improvements. Staff will calculate what fees will be assessed to the approved <strong>development</strong>(prior to the recording), including the number <strong>of</strong> water shares to be transferred to the <strong>City</strong>. We canneither approve nor record the <strong>subdivision</strong> plat until the bonding is in place, <strong>and</strong> fees have been paid. Toexpedite the process, fees <strong>and</strong> bonds may be paid <strong>and</strong> submitted after the amounts become known.Building Permits:The <strong>City</strong> cannot review plans, accept applications for building permits, or issue building permits forunapproved or unrecorded <strong>subdivision</strong>s, regardless <strong>of</strong> how far along the <strong>subdivision</strong> is in the reviewprocess. This includes the posting <strong>of</strong> cash or letter <strong>of</strong> credit bonds <strong>and</strong> payment <strong>of</strong> required fees for thebuilding permit(s). No exceptions will be made to this policy.Notification:<strong>Mapleton</strong> <strong>City</strong> will notify all property owners within 300 feet <strong>of</strong> the perimeter <strong>of</strong> the entire project, <strong>of</strong> theproposed <strong>development</strong>. Said notification will be sent out approximately ten days prior to the PlanningCommission Meeting.Prior to Recording:A. Updated hard copies <strong>and</strong> electronic copies <strong>of</strong> <strong>development</strong> (<strong>subdivision</strong>) on CD (include CADfiles <strong>and</strong> Adobe .pdf files).B. Sign <strong>of</strong>f from the <strong>Mapleton</strong> Irrigation Company <strong>and</strong> utility providers (see insert within thispacket).C. Any deeds for parks, open space areas, road dedication or other related items.Prior to Final Bond Release (An “as-built” drawing <strong>of</strong> the <strong>development</strong> showing the followinginformation – 3 copies 24”x36”, 3 copies 11”x17”, <strong>and</strong> an 3 CDs with CAD <strong>and</strong> Adobe PDF copies).A. A plat map <strong>of</strong> the entire <strong>subdivision</strong>, as recorded, with each lot clearly shown on the plat.B. Locations <strong>and</strong> depth <strong>of</strong> all sewer & water lines stubbed to each lot.C. Locations <strong>of</strong> fire hydrants, storm water sumps, or any other physical infrastructure installed withthe <strong>development</strong>.
Utility Notification Form<strong>Mapleton</strong> <strong>City</strong>Development Name: _____________________________________________ Commercial / Residential (circle one)Development Address: _________________________________________________________________________Developer Name: _______________________________________________ Office # _______________________Developer Business Address: ____________________________________________________________________Developer Cell #: _______________________ Fax #: ___________________ E-Mail _______________________The utility companies listed need to receive plans <strong>and</strong> necessary information for the above stated <strong>development</strong> tobegin the process for providing their services to this project. Plans will not be approved by the <strong>City</strong> until thisdocument is completed <strong>and</strong> returned.QUESTAR GASName: _________________________ Title/Position: ________________________ Tel #: ___________________(Please print)Signature: ____________________________________________ Date: __________________________________Suggested Contact: Brad Mattinson (801) 853-6585 brad.mattinson@questar.com1640 North Mountain Springs Parkway (1100 West), Springville, UT 84663COMCAST CABLE TELEVSIONName: ___________________________ Title/Position: ______________________ Tel #: ___________________(Please print)Signature: __________________________________________ Date: _____________________________________Suggested Contact: Heidi Hawkey (801) 401-3023 heidi_hawkey@cable.comcast.com1350 East Miller Avenue, Salt Lake <strong>City</strong>, UT 84106CENTURYLINK (TELEPHONE)Name: __________________________ Title/Position: ________________________ Tel #: ___________________(Please print)Signature: __________________________________________ Date: _____________________________________Suggested Contact: JoLynn Griner (801) 374-4443 jolynn.griner@centurylink.com75 East 100 North, Provo, UT 84606ROCKY MOUNTAIN POWERName: __________________________ Title/Position: ________________________ Tel #: ___________________(Please print)Signature: __________________________________________ Date: _____________________________________Suggested Contact: Todd Lindley (801) 754-6006 todd.lindley@pacificorp.com355 West 200 North, Santaquin, UT 84655MAPLETON IRRIGATION COMPANYName: __________________________ Title/Position: ________________________ Tel #: ___________________(Please print)Signature: __________________________________________ Date: _____________________________________Suggested Contact: Clayne Weight (801) 420-0218UTAH DEPARTMENT OF TRANSPORTATION (If Directed by <strong>City</strong>)Name: __________________________ Title/Position: ________________________ Tel #: ___________________(Please print)Signature: __________________________________________ Date: _____________________________________Suggested Contact: Fess Scott (801) 227-8017 jascott@utah.gov 658 North 1500 West, Orem, Utah 840578
<strong>Mapleton</strong> <strong>City</strong>ACKNOWLEDGMENT OF REQUIREMENTSI, ___________________________________________ , the applicant, hereby acknowledge thatI have read the <strong>Mapleton</strong> <strong>City</strong> Subdivision packet, <strong>and</strong> I underst<strong>and</strong> all <strong>of</strong> the submittal requirementstherein. I certify to the best <strong>of</strong> my knowledge, that all drawings, st<strong>and</strong>ards <strong>and</strong> specifications meet current<strong>Mapleton</strong> <strong>City</strong> Code, <strong>and</strong> that any mistakes made on the drawings are my responsibility <strong>and</strong> will either becorrected on the final drawings or if necessary, changes will be made on the project site. I furtheracknowledge that I will meet all signage <strong>and</strong> advertising restrictions, as well as any other <strong>Mapleton</strong> <strong>City</strong>Codes <strong>and</strong> requirements applicable to my <strong>development</strong>.______________________________________________________(Applicant’s Signature)___________________(Date)Dated this ____________ day <strong>of</strong> ______________________, 20_______, personally appeared before me,_______________________________________, the signer(s) <strong>of</strong> the above agent authorization who dulyacknowledge to me that they executed the same.________________________________________(Notary)Residing in Utah County, UtahMy Commission Expires: ___________________9


