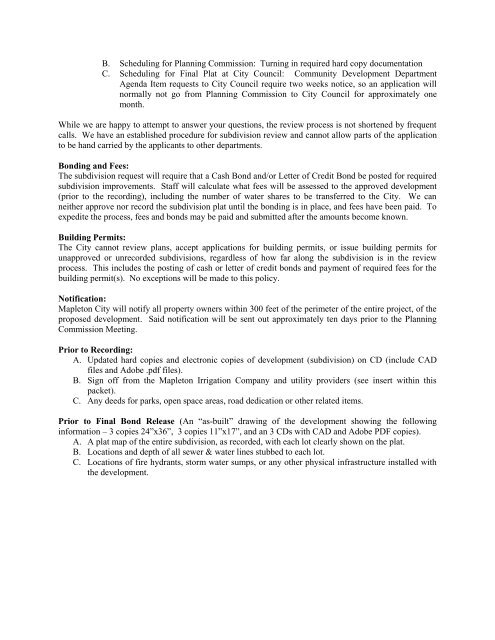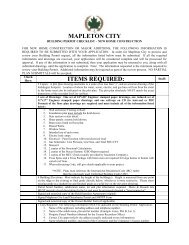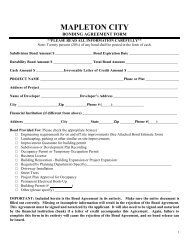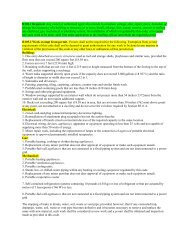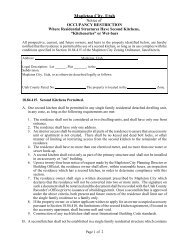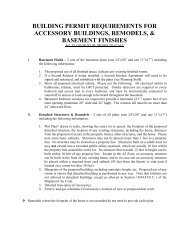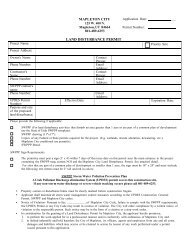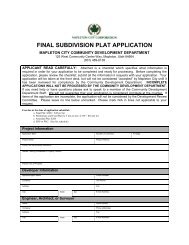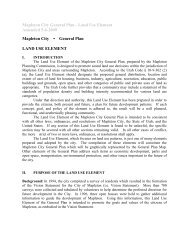residential development and subdivision checklist - City of Mapleton
residential development and subdivision checklist - City of Mapleton
residential development and subdivision checklist - City of Mapleton
You also want an ePaper? Increase the reach of your titles
YUMPU automatically turns print PDFs into web optimized ePapers that Google loves.
B. Scheduling for Planning Commission: Turning in required hard copy documentationC. Scheduling for Final Plat at <strong>City</strong> Council: Community Development DepartmentAgenda Item requests to <strong>City</strong> Council require two weeks notice, so an application willnormally not go from Planning Commission to <strong>City</strong> Council for approximately onemonth.While we are happy to attempt to answer your questions, the review process is not shortened by frequentcalls. We have an established procedure for <strong>subdivision</strong> review <strong>and</strong> cannot allow parts <strong>of</strong> the applicationto be h<strong>and</strong> carried by the applicants to other departments.Bonding <strong>and</strong> Fees:The <strong>subdivision</strong> request will require that a Cash Bond <strong>and</strong>/or Letter <strong>of</strong> Credit Bond be posted for required<strong>subdivision</strong> improvements. Staff will calculate what fees will be assessed to the approved <strong>development</strong>(prior to the recording), including the number <strong>of</strong> water shares to be transferred to the <strong>City</strong>. We canneither approve nor record the <strong>subdivision</strong> plat until the bonding is in place, <strong>and</strong> fees have been paid. Toexpedite the process, fees <strong>and</strong> bonds may be paid <strong>and</strong> submitted after the amounts become known.Building Permits:The <strong>City</strong> cannot review plans, accept applications for building permits, or issue building permits forunapproved or unrecorded <strong>subdivision</strong>s, regardless <strong>of</strong> how far along the <strong>subdivision</strong> is in the reviewprocess. This includes the posting <strong>of</strong> cash or letter <strong>of</strong> credit bonds <strong>and</strong> payment <strong>of</strong> required fees for thebuilding permit(s). No exceptions will be made to this policy.Notification:<strong>Mapleton</strong> <strong>City</strong> will notify all property owners within 300 feet <strong>of</strong> the perimeter <strong>of</strong> the entire project, <strong>of</strong> theproposed <strong>development</strong>. Said notification will be sent out approximately ten days prior to the PlanningCommission Meeting.Prior to Recording:A. Updated hard copies <strong>and</strong> electronic copies <strong>of</strong> <strong>development</strong> (<strong>subdivision</strong>) on CD (include CADfiles <strong>and</strong> Adobe .pdf files).B. Sign <strong>of</strong>f from the <strong>Mapleton</strong> Irrigation Company <strong>and</strong> utility providers (see insert within thispacket).C. Any deeds for parks, open space areas, road dedication or other related items.Prior to Final Bond Release (An “as-built” drawing <strong>of</strong> the <strong>development</strong> showing the followinginformation – 3 copies 24”x36”, 3 copies 11”x17”, <strong>and</strong> an 3 CDs with CAD <strong>and</strong> Adobe PDF copies).A. A plat map <strong>of</strong> the entire <strong>subdivision</strong>, as recorded, with each lot clearly shown on the plat.B. Locations <strong>and</strong> depth <strong>of</strong> all sewer & water lines stubbed to each lot.C. Locations <strong>of</strong> fire hydrants, storm water sumps, or any other physical infrastructure installed withthe <strong>development</strong>.


