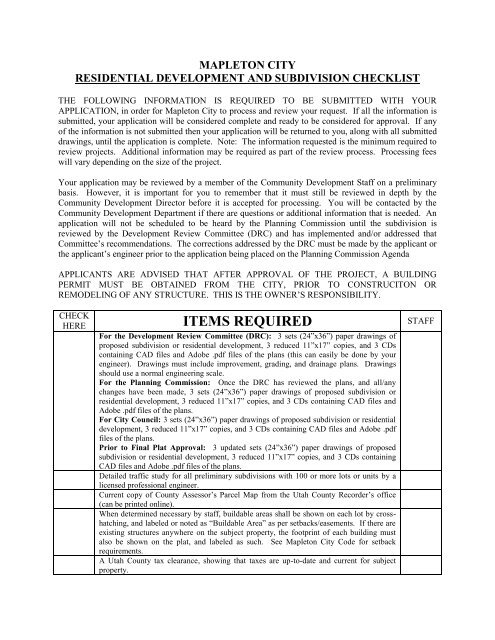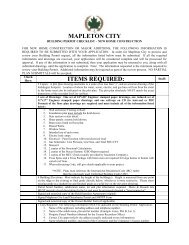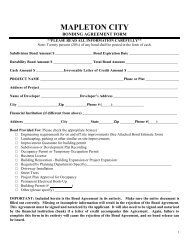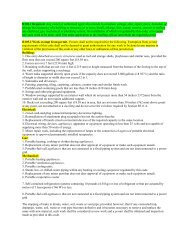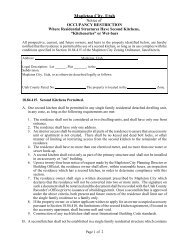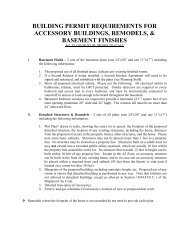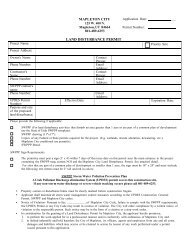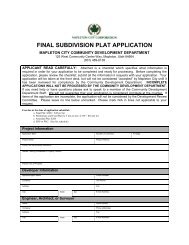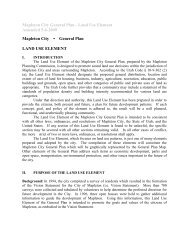residential development and subdivision checklist - City of Mapleton
residential development and subdivision checklist - City of Mapleton
residential development and subdivision checklist - City of Mapleton
Create successful ePaper yourself
Turn your PDF publications into a flip-book with our unique Google optimized e-Paper software.
MAPLETON CITYRESIDENTIAL DEVELOPMENT AND SUBDIVISION CHECKLISTTHE FOLLOWING INFORMATION IS REQUIRED TO BE SUBMITTED WITH YOURAPPLICATION, in order for <strong>Mapleton</strong> <strong>City</strong> to process <strong>and</strong> review your request. If all the information issubmitted, your application will be considered complete <strong>and</strong> ready to be considered for approval. If any<strong>of</strong> the information is not submitted then your application will be returned to you, along with all submitteddrawings, until the application is complete. Note: The information requested is the minimum required toreview projects. Additional information may be required as part <strong>of</strong> the review process. Processing feeswill vary depending on the size <strong>of</strong> the project.Your application may be reviewed by a member <strong>of</strong> the Community Development Staff on a preliminarybasis. However, it is important for you to remember that it must still be reviewed in depth by theCommunity Development Director before it is accepted for processing. You will be contacted by theCommunity Development Department if there are questions or additional information that is needed. Anapplication will not be scheduled to be heard by the Planning Commission until the <strong>subdivision</strong> isreviewed by the Development Review Committee (DRC) <strong>and</strong> has implemented <strong>and</strong>/or addressed thatCommittee’s recommendations. The corrections addressed by the DRC must be made by the applicant orthe applicant’s engineer prior to the application being placed on the Planning Commission AgendaAPPLICANTS ARE ADVISED THAT AFTER APPROVAL OF THE PROJECT, A BUILDINGPERMIT MUST BE OBTAINED FROM THE CITY, PRIOR TO CONSTRUCITON ORREMODELING OF ANY STRUCTURE. THIS IS THE OWNER’S RESPONSIBILITY.CHECKHERE ITEMS REQUIRED STAFFFor the Development Review Committee (DRC): 3 sets (24”x36”) paper drawings <strong>of</strong>proposed <strong>subdivision</strong> or <strong>residential</strong> <strong>development</strong>, 3 reduced 11”x17” copies, <strong>and</strong> 3 CDscontaining CAD files <strong>and</strong> Adobe .pdf files <strong>of</strong> the plans (this can easily be done by yourengineer). Drawings must include improvement, grading, <strong>and</strong> drainage plans. Drawingsshould use a normal engineering scale.For the Planning Commission: Once the DRC has reviewed the plans, <strong>and</strong> all/anychanges have been made, 3 sets (24”x36”) paper drawings <strong>of</strong> proposed <strong>subdivision</strong> or<strong>residential</strong> <strong>development</strong>, 3 reduced 11”x17” copies, <strong>and</strong> 3 CDs containing CAD files <strong>and</strong>Adobe .pdf files <strong>of</strong> the plans.For <strong>City</strong> Council: 3 sets (24”x36”) paper drawings <strong>of</strong> proposed <strong>subdivision</strong> or <strong>residential</strong><strong>development</strong>, 3 reduced 11”x17” copies, <strong>and</strong> 3 CDs containing CAD files <strong>and</strong> Adobe .pdffiles <strong>of</strong> the plans.Prior to Final Plat Approval: 3 updated sets (24”x36”) paper drawings <strong>of</strong> proposed<strong>subdivision</strong> or <strong>residential</strong> <strong>development</strong>, 3 reduced 11”x17” copies, <strong>and</strong> 3 CDs containingCAD files <strong>and</strong> Adobe .pdf files <strong>of</strong> the plans.Detailed traffic study for all preliminary <strong>subdivision</strong>s with 100 or more lots or units by alicensed pr<strong>of</strong>essional engineer.Current copy <strong>of</strong> County Assessor’s Parcel Map from the Utah County Recorder’s <strong>of</strong>fice(can be printed online).When determined necessary by staff, buildable areas shall be shown on each lot by crosshatching,<strong>and</strong> labeled or noted as “Buildable Area” as per setbacks/easements. If there areexisting structures anywhere on the subject property, the footprint <strong>of</strong> each building mustalso be shown on the plat, <strong>and</strong> labeled as such. See <strong>Mapleton</strong> <strong>City</strong> Code for setbackrequirements.A Utah County tax clearance, showing that taxes are up-to-date <strong>and</strong> current for subjectproperty.


