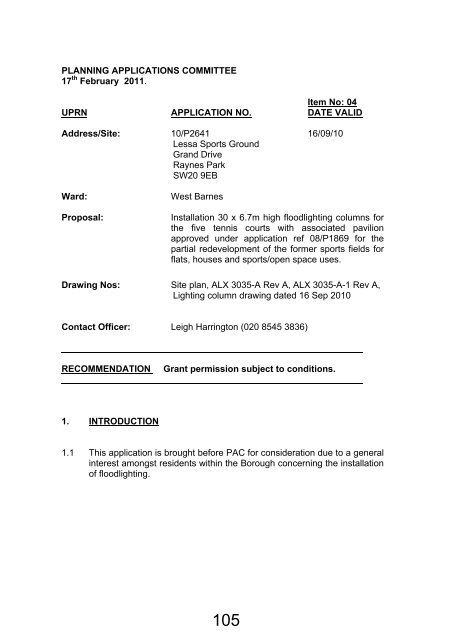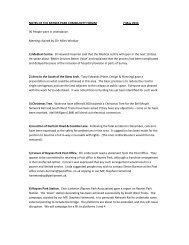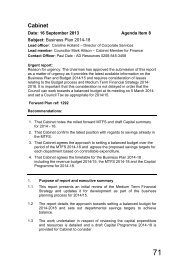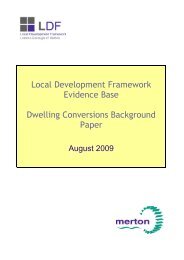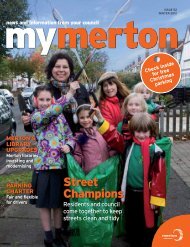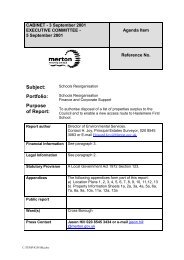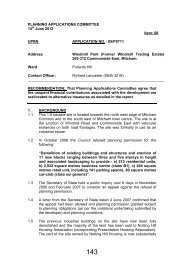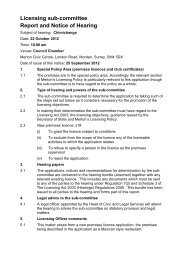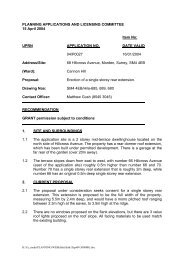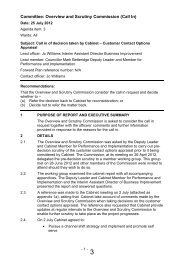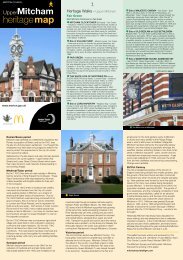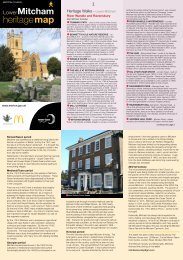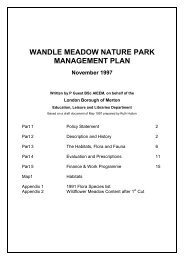Lessa Sports Ground, Grand Drive, Raynes Park ... - Merton Council
Lessa Sports Ground, Grand Drive, Raynes Park ... - Merton Council
Lessa Sports Ground, Grand Drive, Raynes Park ... - Merton Council
You also want an ePaper? Increase the reach of your titles
YUMPU automatically turns print PDFs into web optimized ePapers that Google loves.
PLANNING APPLICATIONS COMMITTEE<br />
17 th February 2011.<br />
Item No: 04<br />
UPRN APPLICATION NO. DATE VALID<br />
Address/Site: 10/P2641 16/09/10<br />
<strong>Lessa</strong> <strong>Sports</strong> <strong>Ground</strong><br />
<strong>Grand</strong> <strong>Drive</strong><br />
<strong>Raynes</strong> <strong>Park</strong><br />
SW20 9EB<br />
Ward: West Barnes<br />
Proposal: Installation 30 x 6.7m high floodlighting columns for<br />
the five tennis courts with associated pavilion<br />
approved under application ref 08/P1869 for the<br />
partial redevelopment of the former sports fields for<br />
flats, houses and sports/open space uses.<br />
Drawing Nos: Site plan, ALX 3035-A Rev A, ALX 3035-A-1 Rev A,<br />
Lighting column drawing dated 16 Sep 2010<br />
Contact Officer: Leigh Harrington (020 8545 3836)<br />
RECOMMENDATION Grant permission subject to conditions.<br />
1. INTRODUCTION<br />
1.1 This application is brought before PAC for consideration due to a general<br />
interest amongst residents within the Borough concerning the installation<br />
of floodlighting.<br />
105
2.0 CHECKLIST INFORMATION.<br />
� Is a screening opinion required: No<br />
� Is an Environmental Statement required: No<br />
� Has an Environmental Impact Assessment been submitted – No<br />
� Press notice – no<br />
� Site notice – Yes.<br />
� Design Review Panel consulted – No.<br />
� Number of neighbours consulted – 45<br />
� External consultations: Yes<br />
� Internal consultations: Yes<br />
3. SITE AND SURROUNDINGS<br />
3.1 The application site is an area of land located in the northwest corner of<br />
the former LESSA playing fields on <strong>Grand</strong> <strong>Drive</strong> in <strong>Raynes</strong> <strong>Park</strong>. The<br />
tennis courts will be located adjacent to properties in Blenheim Road and<br />
Westway. The site is not located within a Conservation Area.<br />
4. CURRENT PROPOSALS<br />
4.1 Application for the installation of floodlighting for the five tennis courts,<br />
with 6.7m high lighting columns. The application has been submitted by<br />
a local tennis club, The <strong>Raynes</strong> <strong>Park</strong> Tennis Club which proposes to<br />
relocate from its existing site at 129 <strong>Grand</strong> <strong>Drive</strong>, approximately 250m<br />
away.<br />
4.2 The tennis courts and a club house are to be provided by the site<br />
developer, Bellway, as part of a unilateral undertaking relating to a grant<br />
of planning permission on appeal in October 2009 for the redevelopment<br />
of site for the provision of houses, flats, sports pavilion and playing fields<br />
(LBM Ref 08/P1869).<br />
4.3 This application seeks permission for the installation of 30 floodlights<br />
covering five tennis courts. There would be a floodlight either side of the<br />
net and two at each end of the court giving a total of six floodlights per<br />
court. There are a combination of three designs of floodlight head all<br />
using metal haline bulbs, denoted on the submitted plans as A, B and C,<br />
all of which would be mounted on the same design of 6.7m high of<br />
mounting pylon.<br />
The application is accompanied by a light spillage diagram, ALX3035–<br />
A.1 Rev A.<br />
106
4.4 The nearest column to the rear of the houses in Westway is<br />
approximately 27m away and the nearest column to rear of neighbouring<br />
properties at 46-60 Blenheim Road is approximately 13m away whilst the<br />
houses 18-28 Blenheim Road are more than 30m away and Blenheim<br />
Close is more than 100m away.<br />
5. PLANNING AND ENFORCEMENT HISTORY<br />
5.1 2009 – LBM Ref 08/P1869 - Permission granted on appeal for<br />
redevelopment of existing private sports ground to provide:<br />
-44 residential units (20 semi detached [5 bedroom] houses & 24 flats [6<br />
one bedroom, 12 two bedroom & 6 three bedroom] on 0.6 hectares of<br />
the site;<br />
-67 car parking places & 74 cycle parking spaces;<br />
-the retention & re-use of 4.07 hectares of playing fields providing two<br />
rugby/football pitches, cricket ground and tennis courts for community<br />
use;<br />
-erection of two sports pavilions (383 sq.m) and refuse store/cycle<br />
parking building;<br />
-formation of vehicular & pedestrian access from grand drive (with<br />
demolition of existing property at 119 grand drive)<br />
-provision of pedestrian and cycle access from Westway.<br />
Permission has been implemented and Planning officers have been<br />
engaged in discharging various conditions.<br />
6. CONSULTATION<br />
6.1 Site notice and letters sent to 45 neighbours.<br />
4 objections were received from neighbours and the <strong>Raynes</strong> <strong>Park</strong>& West<br />
Barnes Residents Association raising issues of:<br />
� Challenging the classification of the playing fields as<br />
Environmental Zone E2 stating that it is absolutely dark on site<br />
and the classification should be E1. (Officer’s note; This is a<br />
grading scheme for light levels used by the Institute of Lighting<br />
Engineers whereby E1 is an “Intrinsically dark landscape” such as<br />
a National <strong>Park</strong> and E2 is a “low district brightness area” such as<br />
a rural area, small village or relatively dark urban area)<br />
� Inaccuracies on the plans relating to the height of the pylons with<br />
lower pylons increasing reflected light levels.<br />
� Light levels on the boundaries will be above acceptable levels and<br />
would be 9 and not zero as stated by the applicant and queries<br />
over which standards, UK or US will be applied as the lights are<br />
being provided by an American manufacturer. (Officer’s note;<br />
Regardless of the place of manufacture lux levels are a universal<br />
unit of light measurement).<br />
107
� Excessive sky glow due to reflected light.<br />
� Bats utilise the area and will be affected by floodlights.<br />
� The floodlights will be visually obtrusive<br />
� Loss of privacy during the hours of darkness as windows will be<br />
illuminated by the floodlights.<br />
� The application is premature and should await the construction of<br />
the new flats near the site to allow consultation.<br />
� The hours of operation should be limited to 9pm.<br />
� The existing flood lights at the <strong>Raynes</strong> <strong>Park</strong> Tennis Club’s site<br />
should be removed.<br />
6.2 Environmental Health<br />
The Environmental Health Officer asked for some details to be clarified in<br />
terms of the height of the poles to be used which has been done. The<br />
applicant has confirmed that the readings provided were based on no<br />
planting along the boundary.<br />
Lux readings for the playing area on the courts were higher than the<br />
Lawn Tennis Association recommended level. This is to be addressed<br />
via a change in the type of light baffle to be used. Full details are to be<br />
supplied for approval prior to implementation.<br />
6.3 Sport England. Supports the proposal.<br />
6.4 Natural England; The proposal did not impact on any priority interests.<br />
Natural England do not object to the proposal nor did they wish to offer<br />
any further comments.<br />
6.5 Ecology Officer. Confirmed that there are no records of Bats roosting in<br />
the area although they may well forage in the area and any floodlights<br />
should be designed so as not to exclude bats from the area. The design<br />
of the lighting cowls is such that the lighting is directed onto the playing<br />
surfaces with as limited a spillage as possible. An informative will be<br />
added that The development should be undertaken in line with the Bat<br />
Conservation Trust and Institute of Lighting Engineers best practice<br />
guidance, “Bats and Lighting in the UK”.<br />
108
7. POLICY CONTEXT<br />
7.1 <strong>Merton</strong> Adopted Unitary Development Plan (October 2003):<br />
The relevant policies in the <strong>Merton</strong> Unitary Development Plan are:<br />
ST.24: Leisure and Recreation, Arts and Culture<br />
L.5: Urban Green Space<br />
BE.22 Design of New Development<br />
BE.15 New Buildings and Extensions - Daylight, Sunlight, Privacy, Visual<br />
Intrusion and Noise<br />
PE.3 Light Pollution<br />
7.2 The London Plan (February 2008).<br />
The relevant policies in the London Plan are: - 3A.3 (Maximising the<br />
potential of sites); 3A.18 (Protection and enhancement of community<br />
facilities); 3D.6 (<strong>Sports</strong> facilities) and 3D.14 (Biodiversity and nature<br />
conservation).<br />
8. PLANNING CONSIDERATIONS<br />
8.1 The tennis courts and the pavilion have been previously approved and<br />
this proposal relates solely to the installation of floodlighting on the site.<br />
The planning considerations in this case relate to the design, height and<br />
position of the lighting columns and their impact on neighbour amenity,<br />
including hours of use, and wildlife.<br />
8.2 The floodlights are to be mounted on a standard 6.7m high light pole that<br />
will be painted 'holly-bush' green - BS14C39 so as to reduce their visual<br />
impact during daylight hours. They will be sited at the end of each tennis<br />
court as well as at each corner and along the touch lines with the light<br />
baffles angled down towards the playing area. Three different designs of<br />
light baffle, shown as A, B and C on ALX3935-A Rev A will be deployed<br />
atop the support columns.<br />
Neighbour Amenity<br />
8.3 Policy PE.3 states that developments that would have a significantly<br />
adverse effect on the amenities of nearby occupiers by reason of light<br />
emissions will not be permitted unless the effect can be overcome by<br />
mitigating measures.<br />
8.4 The site for the courts has existing residential properties along two of the<br />
boundaries and new residential buildings comprising flats will be built<br />
shortly on a third boundary. As part of that residential development a<br />
landscaping and planting scheme has been approved. This scheme will<br />
provide a vegetation screen between the courts and the existing<br />
residential properties although this will be a native mix that is fairly slow<br />
growing and the full benefit will not be felt for around five years but some<br />
reduction will be felt from the start.<br />
.<br />
109
8.5 There were objections to the proposal claiming the land should be<br />
classified as E1 totally dark. The Environmental Health section have<br />
confirmed that the site would not be E1 and that in fact the applicants<br />
were being generous in categorising the land as E2 when it is more<br />
closely E3. The new flats will themselves reduce the levels of darkness<br />
on site by virtue of the ambient light they will emit. In order to further<br />
reduce the impact of the floodlighting a condition limiting the use to<br />
9.30pm is recommended.<br />
8.6 The Environmental Health Officer has confirmed that in terms of the lux<br />
levels shown on the drawings these would be ground level readings and<br />
that as the lights are angled downwards the readings are higher at the<br />
bottom of a wall than at a window at ground floor level in the same<br />
elevation. A condition requiring full details of the design of the light baffle<br />
to be used and mitigation measures to prevent light spillage, especially<br />
for the pair of courts will be required to be submitted and approved<br />
before they are installed. This will ensure that the lux levels meet the<br />
recommended maximum measurement and thereby lessen the effect of<br />
skyglow and that lux levels on the neighbouring properties will be at an<br />
acceptable level. This measure would allow the proposal to accord with<br />
policy PE 3, Light pollution.<br />
8.7 Objections relating to loss of privacy with people being able to see<br />
surrounding houses after dark were raised although the fact that the<br />
houses could be seen in daylight must also be taken into consideration.<br />
The use of properly angled baffles and the contrast in light levels<br />
between the illuminated court and the land around it is such that anyone<br />
using the court would have difficulty seeing any detail that far away from<br />
the playing area and therefore it is not considered that neighbouring<br />
occupiers will be subject to a loss of privacy from people playing tennis<br />
on the courts under floodlights.<br />
8.8 The issues of height discrepancies on the drawings were resolved by the<br />
submission of amended drawings.<br />
Hours of use<br />
8.9 Policy PE 2 is concerned with pollution and amenity and seeks to ensure<br />
that new developments do not have a significantly adverse effect on<br />
neighbour amenity by reason of noise generation or disturbance. The<br />
use of the land as a sports facility will remain and so any noise<br />
generated will be commensurate with a sports use.<br />
8.10 The applicants applied for the use of the courts until 10pm and objectors<br />
requested 9pm. It is considered that a curfew time of 9.30pm would allow<br />
sufficient playing time for the club members whilst providing a<br />
reasonable time by which local residents can expect the use to cease in<br />
the evenings. Policy ST 24 seeks to improve the quality and range of<br />
sports and leisure facilities within the borough and it is considered that<br />
this proposal will accord with that policy.<br />
110
Biodiversity<br />
8.11 Objectors claimed the site was used by bats but neither Natural England<br />
or the <strong>Council</strong>�s Ecology Officer raised objections to the scheme and have<br />
stated that there is no evidence of bats roosting on site. The Bat<br />
Conservation Trust has developed a best practise guide for lighting and it<br />
recommends that lighting does not shine onto possible roosting sites as<br />
this effects bat feeding habits. The use of cowls to direct the light onto the<br />
courts and not onto potential roosting sites such as trees or buildings will<br />
not preclude bats from roosting in the newly landscaped areas around the<br />
perimeter of the site should they seek to do so.<br />
9. CONCLUSION<br />
9.1 Suitably conditioned to ensure the installation of lighting shields, hours of<br />
operation and to regulate the level of luminance of the existing lighting<br />
fixtures, the installation of the floodlighting columns would not have an<br />
undue impact on neighbour amenity.<br />
RECOMMENDATION<br />
Grant permission subject to and conditions:<br />
1. A1 Commencement of development within 3yrs<br />
2. D1 Hours of operation- Use of floodlights only between 09.00 and<br />
21.30hrs<br />
3. Non Standard condition- Prior to commencement of development details<br />
of floodlighting including mitigation measures (e.g. baffles) to prevent<br />
light spillage into neighbouring properties are to be submitted to and<br />
approved in writing by the Local Planning Authority. The approved<br />
measures shall be installed before the floodlighting is first used and shall<br />
be permanently retained thereafter unless otherwise agreed in writing by<br />
the Local Planning Authority.<br />
Reason for condition<br />
To safeguard the amenities of the area and occupiers of neighbouring<br />
properties and ensure compliance with policy PE.3 of the Adopted<br />
<strong>Merton</strong> Unitary Development plan 2003.<br />
111
4. Non Standard condition<br />
The floodlights and columns hereby permitted shall be finished in 'hollybush'<br />
green - BS14C39 unless otherwise agreed in writing by the Local<br />
Planning Authority.<br />
Reason for condition: To ensure a satisfactory appearance of the<br />
development.<br />
INFORMATIVES:<br />
(1) INF14 Tree felling, Birds and Bats<br />
(2) In order to comply with the Wildlife & Countryside Act 1981 the applicant<br />
should ensure that all trenches that are left open overnight should<br />
include a means of escape for badgers; all large diameter pipes should<br />
be closed off during the night and obvious badger pathways should be<br />
left clear of obstruction and gaps in or under fences should be left to<br />
unable animals to reach foraging areas.<br />
(3) In preparing details for submission compliance with condition 3, the<br />
development should be undertaken in line with the Bat Conservation<br />
Trust and Institute of Lighting Engineers best practice guidance, “Bats<br />
and Lighting in the UK”.<br />
Reasons for approval.<br />
The design and siting of the floodlighting scheme is considered<br />
acceptable and not to result in harm to neighbour amenity and therefore<br />
the proposal accords with policies contained in the London Plan<br />
(February 2008) and the <strong>Council</strong>’s Adopted Unitary Development Plan<br />
(October 2003) as far as are material to the proposals which are the<br />
subject of this approval. The policies listed below were relevant to the<br />
determination of this proposal:<br />
London Borough of <strong>Merton</strong> Unitary Development Plan (2003)<br />
ST.24: Leisure And Recreation, Arts And Culture<br />
L.5: Urban Green Space<br />
BE.22 Design of New Development<br />
BE.15 New Buildings and Extensions - Daylight, Sunlight, Privacy, Visual<br />
Intrusion and Noise<br />
PE.3 Light Pollution<br />
The London Plan (February 2008).<br />
3A.3 (Maximising the potential of sites)<br />
3A.18 (Protection and enhancement of community facilities)<br />
3D.6 (<strong>Sports</strong> facilities)<br />
3D.14 (Biodiversity and nature conservation)<br />
112
113<br />
London Borough of <strong>Merton</strong><br />
100 London Road<br />
Morden<br />
Surrey<br />
SM4 5DX<br />
Scale 1/1250<br />
<strong>Lessa</strong> Site<br />
This map is based on Ordnance Survey material with<br />
the permission of Ordnance Survey on behalf of HMSO.<br />
Unauthorised reproduction infringes Crown Copyright<br />
and may lead to prosecution or Civil procedings.<br />
London Borough of <strong>Merton</strong> 100019259. 2009<br />
Date 1/2/2011<br />
<strong>Grand</strong> <strong>Drive</strong>
114
115
116
117
118
119
120
121
122
123
124
125
This page is intentionally blank<br />
126


