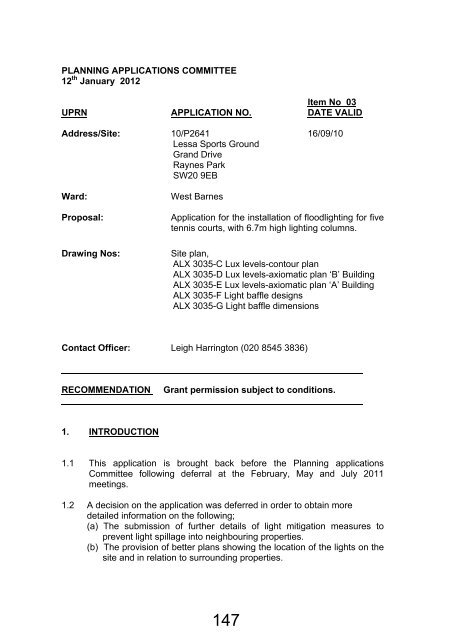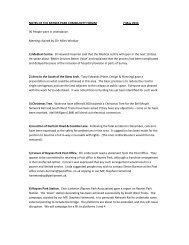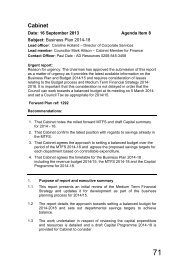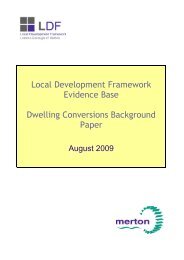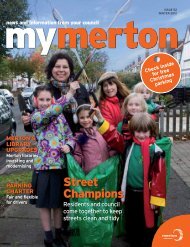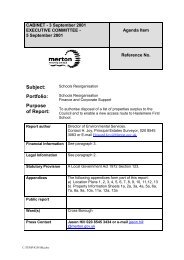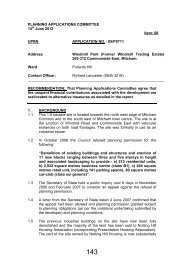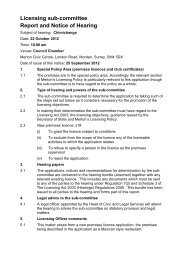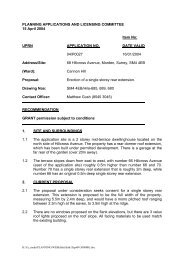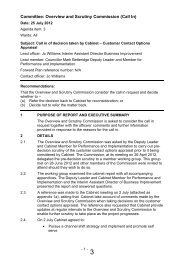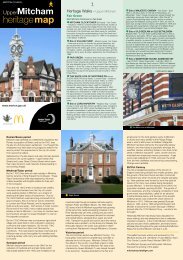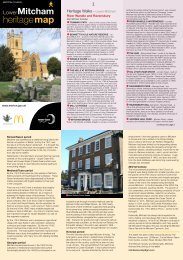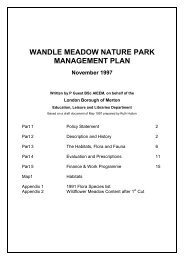Lessa Sports Ground, Grand Drive, Raynes Park - Merton Council
Lessa Sports Ground, Grand Drive, Raynes Park - Merton Council
Lessa Sports Ground, Grand Drive, Raynes Park - Merton Council
You also want an ePaper? Increase the reach of your titles
YUMPU automatically turns print PDFs into web optimized ePapers that Google loves.
PLANNING APPLICATIONS COMMITTEE<br />
12 th January 2012<br />
Item No 03<br />
UPRN APPLICATION NO. DATE VALID<br />
Address/Site: 10/P2641 16/09/10<br />
<strong>Lessa</strong> <strong>Sports</strong> <strong>Ground</strong><br />
<strong>Grand</strong> <strong>Drive</strong><br />
<strong>Raynes</strong> <strong>Park</strong><br />
SW20 9EB<br />
Ward: West Barnes<br />
Proposal: Application for the installation of floodlighting for five<br />
tennis courts, with 6.7m high lighting columns.<br />
Drawing Nos: Site plan,<br />
ALX 3035-C Lux levels-contour plan<br />
ALX 3035-D Lux levels-axiomatic plan ‘B’ Building<br />
ALX 3035-E Lux levels-axiomatic plan ‘A’ Building<br />
ALX 3035-F Light baffle designs<br />
ALX 3035-G Light baffle dimensions<br />
Contact Officer: Leigh Harrington (020 8545 3836)<br />
RECOMMENDATION Grant permission subject to conditions.<br />
1. INTRODUCTION<br />
1.1 This application is brought back before the Planning applications<br />
Committee following deferral at the February, May and July 2011<br />
meetings.<br />
1.2 A decision on the application was deferred in order to obtain more<br />
detailed information on the following;<br />
(a) The submission of further details of light mitigation measures to<br />
prevent light spillage into neighbouring properties.<br />
(b) The provision of better plans showing the location of the lights on the<br />
site and in relation to surrounding properties.<br />
147
1.3 This information has been updated in the form of details of the light<br />
control shields for the floodlighting and drawing ALX 3035-C that shows<br />
the location of adjacent buildings, the location of the 30 floodlighting<br />
columns and light spillage levels for properties in Blenheim close,<br />
Blenheim Road and Westway.<br />
1.4 A site visit has been arranged with the Club in order for members to see<br />
their existing lights, similar to those that are proposed to be installed at<br />
<strong>Grand</strong> <strong>Drive</strong>, in operation and in place of erecting temporary lights on<br />
site.<br />
2.0 CHECKLIST INFORMATION.<br />
� Is a screening opinion required: No<br />
� Is an Environmental Statement required: No<br />
� Has an Environmental Impact Assessment been submitted – No<br />
� Press notice – no<br />
� Site notice – Yes.<br />
� Design Review Panel consulted – No.<br />
� Number of neighbours consulted – 45<br />
� External consultations: Environment Agency and Thames Water.<br />
� Internal consultations: Yes<br />
3. SITE AND SURROUNDINGS<br />
3.1 The application site is an area of land located in the northwest corner of<br />
the former LESSA playing fields on <strong>Grand</strong> <strong>Drive</strong> in <strong>Raynes</strong> <strong>Park</strong>. The<br />
tennis courts will be located adjacent to properties in Blenheim Road and<br />
Westway. The site is not located within a Conservation Area.<br />
4. CURRENT PROPOSALS<br />
4.1 Application for the installation of floodlighting for the five tennis courts,<br />
with 6.7m high lighting columns. The application has been submitted by<br />
a local tennis club, the <strong>Raynes</strong> <strong>Park</strong> Tennis Club which proposes to<br />
relocate from its existing site at 129 grand <strong>Drive</strong>, approximately 250<br />
metre away.<br />
4.2 The tennis courts and a club house are to be provided by the site<br />
developer as part of a unilateral undertaking relating to a grant of<br />
planning permission in October 2009 under LBM Ref 08/P1869 for the<br />
redevelopment of site for the provision of houses, flats, sports pavilion<br />
and playing fields.<br />
4.3 This application seeks permission for the installation of 30 floodlights for<br />
five tennis courts. The floodlighting proposals are as follows:<br />
148
� The proposals incorporate a combination of five different designs of<br />
floodlight head all using metal haline bulbs. The different types of light<br />
fitting, denoted on the submitted plan ALX3035-F as A, B, C, D & J<br />
would all be mounted on 6.7m high columns.<br />
� The five different types of light baffles comprise;<br />
� (A), a panel extending downwards and fitted to the rear of the light, a<br />
side panel on the left hand side and a small rear triangular blind on the<br />
right,<br />
� (B) a panel extends downwards across the centre of the light with a<br />
small rear triangular blind on the right<br />
� (C) a panel extending downwards as with (A) but with a side panel on the<br />
right hand and side a small rear triangular blind on the left<br />
� (D) has an adjustable forward cut off shield<br />
� (J) a panel extending downwards and fitted to the rear of the light as<br />
with (A) but with side panels on each side.<br />
� The applicant has confirmed in writing that baffling used for each light<br />
source would be tailored individually to the requirements of that specific<br />
location, so a light source close to residential would be much more<br />
closely baffled than one which was further way. Drawing ALX3035-G<br />
illustrates the dimensions of the lights and baffles as well as the<br />
additional panels and baffles that can be added to ensure the best<br />
possible control over light spillage.<br />
� The drawing ALX3035-C shows how the lighting is to be arranged as<br />
follows:<br />
Floodlighting to the rear of 46-60 Blenheim Road and 110-120 Westway:<br />
� Three courts proposed.<br />
� Three flood lights to be located along the length of each of the<br />
outer edges of the two end courts with Type J double baffles<br />
� A floodlight is proposed either side of the net on each court with<br />
Type D baffles.<br />
� Two pairs of floodlights to be located north and south of the three<br />
courts and positioned to align with the spaces between the courts.<br />
� The pairs of floodlights at both the northern and southern ends of<br />
the courts would be fitted with two baffles, Types A and C so as to<br />
provide greater restriction to light spillage.<br />
� The distance of the pair of floodlights from the rear of<br />
neighbouring properties at 46-60 Blenheim Road is 13.5 metres<br />
from 46/48 and 11.5 metres from the rear of 54/56.<br />
� The nearest single floodlight to the rear of 46/48 Blenheim Road,<br />
is located 29 metres away towards the side of the northern edge<br />
of the westernmost court.<br />
� The nearest single floodlight to the rear of 58/60 Blenheim Road,<br />
is located 19 metres away towards the side of the northern edge<br />
of the easternmost court.<br />
� The distance of the nearest column to the rear of 118 Westway is<br />
approximately 24 metres.<br />
149
Floodlighting to the rear of 18-28 Blenheim Road and to the east of the<br />
flank wall of 58-60 Blenheim Road.<br />
� Two courts proposed.<br />
� In contrast to those to the rear of 46-60 Blenheim Road they are<br />
aligned so that the ends of the two courts face east west rather<br />
than north south.<br />
� Three flood lights to be located along the length of each of the<br />
outer edges of the two courts and fitted with Type J baffles.<br />
� A floodlight is proposed either side of the net on each court and<br />
would be fitted with Type D baffles.<br />
� Two pairs of floodlights to be located east and west of the two<br />
courts and positioned to align with the spaces between the courts<br />
and will be fitted with the Type A and Type C baffles.<br />
� The distance of the nearest pair of columns from the flank of 58-<br />
60 Blenheim Road is approximately 13 metres.<br />
� The distance of the nearest column from the rear 26/28 Blenheim<br />
Road is 27 metres.<br />
� The flank wall of 1 Blenheim Close is over 50 metres from the<br />
nearest floodlight.<br />
4.4 The application is submitted with an assessment of light level values<br />
arising from the operation of the floodlights which takes into account a<br />
light loss factor at the playing surface. The data on the applicant’s plan<br />
shows maximum light intensity along the net line of the centremost of the<br />
three courts and, between the two courts aligned with the nets. The<br />
applicant has confirmed that the readings provided were based on no<br />
planting along the boundary.<br />
4.5 The light levels data shows figures to diminish more rapidly beyond the<br />
floodlights along the northern edge of the three courts than to the south.<br />
This is as a result of the more restrictive baffles the applicant proposes<br />
for the floodlights along this side.<br />
4.6 The floodlighting data has been assessed by the <strong>Council</strong>’s<br />
Environmental Health officers.<br />
4.7 In support of the proposals the applicant has cited commentary on the<br />
provision of floodlighting at the time of considering the appeal<br />
application. Sport England were prepared to withdraw their objections to<br />
the housing scheme on the basis of a number of conditions including the<br />
provision of floodlighting to the tennis courts. The officer’s report to<br />
Committee also required details of floodlighting. The applicant has stated<br />
that without the provision of floodlighting it is extremely unlikely that the<br />
<strong>Raynes</strong> <strong>Park</strong> Tennis Club would find it worthwhile relocating to the<br />
LESSA site from its present site which already has two floodlit courts.<br />
5. PLANNING HISTORY<br />
5.1 2009 - 08/P1869 - Planning permission granted on appeal for<br />
redevelopment of existing private sports ground to provide:<br />
150
-44 residential units (20 semi detached [5 bedroom] houses & 24 flats [6<br />
one bedroom, 12 two bedroom & 6 three bedroom] on 0.6 hectares of<br />
the site;<br />
-67 car parking places & 74 cycle parking spaces;<br />
-the retention & re-use of 4.07 hectares of playing fields providing two<br />
rugby/football pitches, cricket ground and tennis courts for community<br />
use;<br />
-erection of two sports pavilions (383 sq.m) and refuse store/cycle<br />
parking building;<br />
-formation of vehicular & pedestrian access from grand drive (with<br />
demolition of existing property at 119 grand drive)<br />
-provision of pedestrian and cycle access from Westway.<br />
5.2 Condition 19 of the permission states that “The sports facilities shall not<br />
be used outside the hours of 08.00 and 22.00 on any day”.<br />
5.3 Permission has been implemented and Planning officers have been<br />
engaged in discharging various conditions.<br />
6. CONSULTATION<br />
6.1 A site notice was posted outside the site and letters sent to 45<br />
neighbours. The <strong>Raynes</strong> <strong>Park</strong>& West Barnes Residents Assoc and the<br />
Residents Assoc of West Wimbledon along with Sport England, Natural<br />
England and the <strong>Council</strong>’s Environmental Health and Greenspaces<br />
Teams were also consulted.<br />
4 objections were received from neighbours and the <strong>Raynes</strong> <strong>Park</strong>& West<br />
Barnes Residents Association raising the following concerns:<br />
� Challenging the classification of the playing fields as<br />
Environmental Zone E2 stating that it is absolutely dark on site<br />
and the classification should be E1.<br />
� Inaccuracies on the plans relating to the height of the pylons with<br />
lower pylons increasing reflected light levels.<br />
� Light levels on the boundaries will be above acceptable levels and<br />
would be 9 and not zero as stated by the applicant and queries<br />
over which standards, UK or US will be applied.<br />
� Excessive sky glow due to reflected light.<br />
� Bats utilise the area and will be affected by floodlights.<br />
� The floodlights will be visually obtrusive<br />
� Loss of privacy during the hours of darkness as windows will be<br />
illuminated by the floodlights.<br />
� The application is premature and should await the construction of<br />
the new flats near the site to allow consultation.<br />
� The hours of operation should be limited to a 9pm curfew.<br />
� The existing flood lights at the <strong>Raynes</strong> <strong>Park</strong> Tennis Club’s site<br />
should be removed.<br />
6.2 Environmental Health<br />
151
Environmental Health Officers have engaged with the applicant to clarify<br />
details regarding lighting fixtures and light level data. The officer had<br />
observed that the lux readings for the playing area on the pair of courts<br />
were initially higher than the recommended level. This has been<br />
addressed via a change in the type of light baffle to be used with<br />
changes made to the design of baffle A as shown on the Light Control<br />
Shields drawing ALX3035-F<br />
Officers acknowledge that the applicant’s light level readings are based<br />
on no planting along the boundary. As the boundary planting matures the<br />
effect of any floodlighting will diminish.<br />
The plans show that the lux level of the light falling onto the elevations of<br />
46-60 Blenheim Road are within the parameters recommended by the<br />
Institute of Lighting engineers guidance for light trespass (Light trespass<br />
occurs when unwanted light enters neighbouring property, for instance,<br />
by shining over a neighbor's fence).<br />
The light figures are based on an Environmental Zone classification of<br />
E2 (low district brightness area). E.2 areas include relatively dark urban<br />
locations. The Environmental Officer considers that the site should more<br />
accurately be described as E3 due to its suburban London location which<br />
requires less stringent light control measures.<br />
Environmental Health officers raise no objections to this application<br />
subject to the attachment of a planning condition to control the hours of<br />
use of the floodlighting to the same hours as the hours of use of the<br />
sports facilities (not to be used between 22:00 and 8:00).<br />
6.3 Sport England; Supports the proposal.<br />
6.4 Natural England; The proposal did not impact on any priority interests.<br />
Natural England do not object to the proposal nor did they wish to offer<br />
any further comments<br />
6.5 Ecology Officer<br />
The <strong>Council</strong>’s ecology officer has confirmed that there are no records of<br />
Bats roosting in the area although they may well forage in the area and<br />
any floodlights should be designed so as not to exclude bats from the<br />
area. The design of the lighting cowls is such that the lighting is directed<br />
onto the playing surfaces with as limited a spillage as possible. An<br />
informative will be added that the development should be undertaken in<br />
line with the Bat Conservation Trust and Institute of Lighting engineers<br />
best practice guidance “Bats and Lighting in the UK”.<br />
7. POLICY CONTEXT<br />
7.1 The London Plan (February 2008).<br />
152
The relevant policies in the London Plan (February 2008) are: - 3A.3<br />
(Maximising the potential of sites); 3A.18 (Protection and enhancement<br />
of community facilities); 3D.6 (<strong>Sports</strong> facilities) and 3D.14 (Biodiversity<br />
and nature conservation).<br />
7.2 <strong>Merton</strong> Local Development Framework – Core Strategy (2011).<br />
The relevant policies in the <strong>Merton</strong> Local Development Framework –<br />
Core Strategy are: CS.13 (Open Space conservation leisure and<br />
culture), CS.14 (Design).<br />
<strong>Merton</strong> Adopted Unitary Development Plan (October 2003):<br />
7.3 The relevant policies in the UDP are:<br />
L.5: Urban Green Space<br />
BE.22 Design of New Development<br />
BE.15 New Buildings and Extensions - Daylight, Sunlight, Privacy, Visual<br />
Intrusion and Noise<br />
PE.3 Light Pollution<br />
8. PLANNING CONSIDERATIONS<br />
Principle of floodlighting<br />
8.1 The tennis courts and the pavilion have been previously approved with<br />
Condition 19 attached to the planning permission granted on appeal for<br />
the residential and sports proposals for the former LESSA <strong>Sports</strong> <strong>Ground</strong><br />
permitting use of sports facilities in general across the site until 10.00 on<br />
any day. This proposal relates solely to the installation of floodlighting on<br />
the tennis courts part of the site. The planning considerations in this case<br />
relate to the principle of floodlighting, their design, height and position of<br />
the lighting columns and their impact on neighbour amenity, including<br />
hours of use, and wildlife.<br />
8.2 Floodlighting would enable the <strong>Raynes</strong> <strong>Park</strong> Tennis Club to increase its<br />
sports offer to the local community and would deliver a key objective that<br />
Sport England had considered to be relevant to withdrawing its objection<br />
to the 2008 housing and sports uses planning application. Core Strategy<br />
policy CS.13(h) promotes opportunities in sport and recreation within the<br />
borough and it is considered that this proposal will accord with that<br />
policy.<br />
Neighbour amenity – light levels<br />
8.3 Policy PE.3 states that developments that would have a significantly<br />
adverse effect on the amenities of nearby occupiers by reason of light<br />
emissions will not be permitted unless the effect can be overcome by<br />
mitigating measures.<br />
8.4 The site for the courts has existing residential properties along two of the<br />
boundaries, to the north and west, and new residential buildings<br />
comprising flats, approved under the 2009 planning permission for the<br />
overall LESSA site are to be built to the south and east.<br />
153
8.5 Objections to the proposal claiming the land should be classified as E.1<br />
“totally dark” have been reviewed. Environmental Zone E.1 is described<br />
in the Institute of Lighting Engineers guidance as “intrinsically dark<br />
landscapes”. Examples of such areas are said to be National <strong>Park</strong>s and<br />
Areas of Outstanding Natural Beauty.<br />
8.6 Environmental Health officers have confirmed that the site would not fall<br />
within zone E1 for the purposes of determining appropriate light levels<br />
and that in fact the applicants were being generous in categorising the<br />
land as E2 (relatively dark urban locations) when it is more closely E3<br />
(medium district brightness area, which include urban locations). The<br />
new flats will themselves increase light on site by virtue of the ambient<br />
light they will emit.<br />
8.7 After assessment of the light level information provided by the applicant<br />
the Environmental Health Officer has confirmed that the level of light<br />
falling onto the façade of the residential properties 46-80 Blenheim road<br />
appears within that recommended by The Institute of Lighting Engineers<br />
guidance for zone E.2. Given that the Environmental Health officers<br />
consider that the site may more reasonably be treated as falling within<br />
zone E.3 where thresholds are higher there would appear to be no sound<br />
basis for resisting the proposals on the basis of light intrusion.<br />
8.8 As part of the residential development a landscaping and planting<br />
scheme has been approved. This scheme will provide a vegetation<br />
screen between the courts and the existing residential properties.<br />
Although this will be a native mix that is fairly slow growing this too will<br />
diminish the impact of lighting on the surrounding houses.<br />
Neighbour amenity – privacy.<br />
8.9 The use of properly angled baffles and the significant contrast in light<br />
levels between the illuminated court and the land around it is such that it<br />
would impact upon players vision of building more remote from the<br />
playing area and it is not considered that neighbouring occupiers will be<br />
subject to a loss of privacy from people playing tennis under floodlights.<br />
Neighbouring houses would readily be seen in daylight from the<br />
approved tennis courts in any event.<br />
Neighbour amenity – Hours of use<br />
8.10 Policy PE 2 seeks to ensure that new developments do not have a<br />
significantly adverse effect on neighbour amenity by reason of noise<br />
generation or disturbance. The planning permission for the site permits<br />
the sports uses to operate until 10.00 on any day. The permission was<br />
however not based on proposals that included floodlighting and which<br />
would have extended the use of playing areas after dark all year round.<br />
154
8.11 The applicants applied for the use of the courts until 10p.m and objectors<br />
have requested 9p.m. While Environmental Health officers do not object<br />
to the operation of the lights until 10.00, it is a matter of judgment that a<br />
curfew time for their operation until 9.30pm would keep within the<br />
broader hours of use parameters envisaged by the condition whilst<br />
providing a reasonable time by which local residents can expect the use<br />
to cease in the evenings.<br />
8.12 Core Strategy policy CS.13(h) promotes opportunities in sport and<br />
recreation within the borough and it is considered that this proposal will<br />
accord with that policy.<br />
Design<br />
8.13 The floodlights are to be mounted on 6.7m high light poles that will be<br />
painted dark green so as to reduce their visual impact during daylight<br />
hours. They will be sited at the end of each tennis court as well as at<br />
each corner and along the touch lines with the light baffles angled down<br />
towards the playing area. It is considered that their size and design<br />
would not have a harmful impact on visual amenity.<br />
Biodiversity and Trees.<br />
8.14 Objectors consider the site was used by bats but neither Natural England<br />
nor the <strong>Council</strong>’s Ecology Officer raised objections to the scheme and<br />
have stated that there is no evidence of bats roosting on site. The Bat<br />
conservation trust has developed a best practice guide for lighting and it<br />
recommends that lighting does not shine onto possible roosting sites as<br />
this effects bat feeding habits. The use of cowls to direct the light onto<br />
the courts and not onto potential roosting sites such as trees or buildings<br />
will not preclude bats from roosting in the newly landscaped areas<br />
around the perimeter of the site should they seek to do so.<br />
8.14 The proposal will not involve any works to or loss of any trees.<br />
9. CONCLUSION<br />
9.1 Suitably conditioned to ensure the installation of lighting shields, hours of<br />
operation and to regulate the level of luminance of the existing lighting<br />
fixtures, the installation of the floodlighting columns would not have an<br />
undue impact on neighbour amenity.<br />
155
RECOMMENDATION<br />
Grant permission subject to and conditions:<br />
1. A1 Commencement of development within 3yrs.<br />
2. A.7 In accordance with approved plans.<br />
3. The floodlighting hereby permitted shall only operate between the hours<br />
of 08.00 and 21.30 on any day. Reason. To safeguard neighbour<br />
amenity.<br />
4. The floodlighting hereby approved shall be installed and operated in<br />
accordance with the details shown on drawing ALX 3035-C and shall not<br />
exceed the lux levels set out.<br />
Reason: To safeguard the amenities of the area and<br />
occupiers of neighbouring properties and ensure compliance with<br />
policy PE.3 of the Adopted <strong>Merton</strong> Unitary Development plan 2003.<br />
5. The floodlights and columns hereby permitted shall be finished in 'holly<br />
bush' green - BS14C39 unless otherwise agreed in writing by the Local<br />
Planning Authority. Reason: To ensure a satisfactory appearance of the<br />
development.<br />
INFORMATIVES:<br />
(1) INF14 Tree felling, Birds and Bats<br />
(2) In order to comply with the Wildlife & Countryside Act 1981 the applicant<br />
should ensure that all trenches that are left open overnight should<br />
include a means of escape for badgers; all large diameter pipes should<br />
be closed off during the night and obvious badger pathways should be<br />
left clear of obstruction and gaps in or under fences should be left to<br />
unable animals to reach foraging areas.<br />
Reasons for approval.<br />
The design and siting of the floodlighting scheme are considered<br />
acceptable and will not result in any harm to neighbour amenity. The<br />
proposal accords with policies contained in the London Plan (June<br />
2011), the <strong>Council</strong>’s Local Development Core Strategy (2011) and the<br />
<strong>Council</strong>’s Adopted Unitary Development Plan (October 2003) as far as<br />
are material to the proposals which are the subject of this approval. The<br />
policies listed below were relevant to the determination of this proposal:<br />
The London Plan (June 2011).<br />
4.6 (Support for and enhancement of sports provision)<br />
3.19 (<strong>Sports</strong> facilities)<br />
7.19 (Biodiversity and access to nature)<br />
156
Local Development Core Strategy (2011)<br />
CS.13 Open space, nature conservation, leisure and culture.<br />
CS.14 Design<br />
London Borough of <strong>Merton</strong> Unitary Development Plan (2003)<br />
L.5: Urban Green Space<br />
BE.22 Design of New Development<br />
BE.15 New Buildings and Extensions - Daylight, Sunlight, Privacy, Visual<br />
Intrusion and Noise<br />
PE.3 Light Pollution<br />
157
158<br />
London Borough of <strong>Merton</strong><br />
100 London Road<br />
Morden<br />
Surrey<br />
SM4 5DX<br />
Scale 1/1250<br />
<strong>Lessa</strong> Site<br />
This map is based on Ordnance Survey material with<br />
the permission of Ordnance Survey on behalf of HMSO.<br />
Unauthorised reproduction infringes Crown Copyright<br />
and may lead to prosecution or Civil procedings.<br />
London Borough of <strong>Merton</strong> 100019259. 2009<br />
Date 1/2/2011<br />
<strong>Grand</strong> <strong>Drive</strong>
159
160
161
162
163
164


