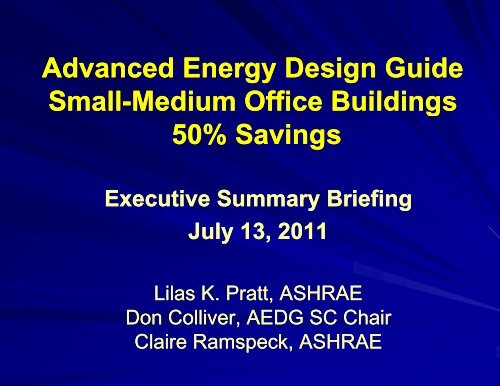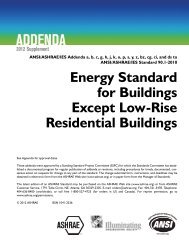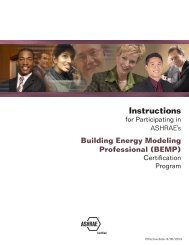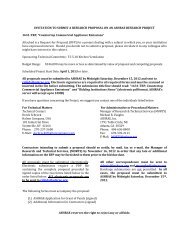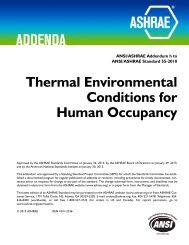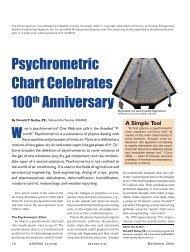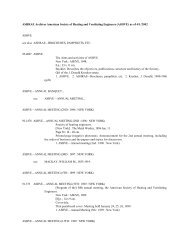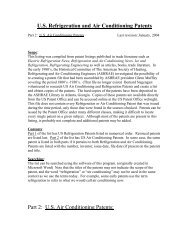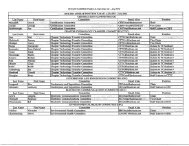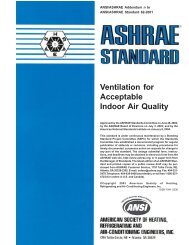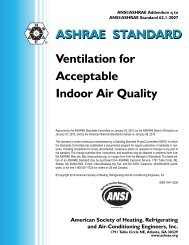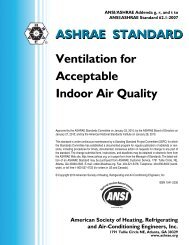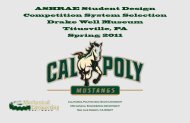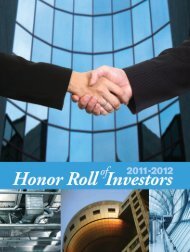Advanced Energy Design Guide Small Medium Office ... - Ashrae
Advanced Energy Design Guide Small Medium Office ... - Ashrae
Advanced Energy Design Guide Small Medium Office ... - Ashrae
You also want an ePaper? Increase the reach of your titles
YUMPU automatically turns print PDFs into web optimized ePapers that Google loves.
<strong>Advanced</strong> <strong>Energy</strong> <strong>Design</strong> <strong>Guide</strong><br />
<strong>Small</strong> <strong>Small</strong>-<strong>Medium</strong> <strong>Medium</strong> <strong>Medium</strong> <strong>Office</strong> <strong>Office</strong> Buildings<br />
Buildings<br />
50% Savings g<br />
E Executive ti Summary S Briefing B i fi<br />
July y 13, , 2011<br />
Lilas Lilas K. K Pratt, Pratt ASHRAE<br />
ASHRAE<br />
Don Colliver, AEDG SC Chair<br />
Cl Claire i R Ramspeck, k ASHRAE
Acknowledgements<br />
Support from DOE is greatly<br />
appreciated<br />
AEDG <strong>Small</strong> <strong>Small</strong> to to <strong>Medium</strong><br />
<strong>Medium</strong><br />
<strong>Office</strong> Buildings: 50% Savings<br />
Bing Liu, Chair
30% 30% <strong>Guide</strong>s
First 50% <strong>Guide</strong>
What What are the AEDGs AEDGs? AEDGs AEDGs?
Development<br />
�� Collaboration of 4 Partner Organizations<br />
�� �� Cooperation with with & Funding from DOE<br />
DOE<br />
�� Management via Steering Committee<br />
�� Volunteer effort (2250 - 5000 hours)<br />
�� Two Peer Reviews<br />
�� Educational Guidance – not a Standard
Goal<br />
�� A way, but not the only way to build<br />
energy gy efficient buildings g that use<br />
significantly less energy than a minimum<br />
code compliant p building g<br />
�� At least 50% energy savings as compared<br />
to to ANSI/ASHRAE/IESNA ANSI/ASHRAE/IESNA Standard 90.1<br />
2004<br />
�� �� 50% progress toward a net zero energy<br />
building
What What is in the the AEDGs AEDGs? AEDGs AEDGs?<br />
How do the the 50% 50% <strong>Guide</strong>s<br />
differ from the 30%<br />
<strong>Guide</strong>s?
Development<br />
�� Target market is contractors, designers,<br />
and design/build firms – 50% guides<br />
assume higher level of modeling expertise<br />
�� Easy y to use with prescriptive<br />
p p<br />
recommendation tables, “how “how-to” to” guidance<br />
and bonus savings g – 50% <strong>Guide</strong>s add<br />
“Performance” design strategies and/or<br />
energy gy targets g<br />
� 50% <strong>Guide</strong>s have stronger emphasis on<br />
integration g in design g
Development<br />
�� 50% savings determined using whole<br />
building energy savings<br />
�� <strong>Energy</strong> gy is independent variable & cost-<br />
effectiveness is dependent variable<br />
�� �� TSDs TSDs include sections on cost effectiveness<br />
�� <strong>Guide</strong>s recommend off off-the the-shelf shelf technology<br />
– must be available from at least 2<br />
manufacturers.
Focus<br />
�� �� Primarily Primarily New New Construction<br />
�� Also applicable to:<br />
�� Complete/Major Renovations<br />
�� Building Additions<br />
�� Remodeling/Modernization Projects<br />
�� Systems Upgrades<br />
�� Covers Opaque Envelope, Fenestration,<br />
Daylighting, yg g Lighting, g g HVAC, SWH, Plug g &<br />
Process Loads<br />
�� �� Includes Includes Additional Bonus Savings
Format<br />
�� �� F Foreword d – M Message t to Owners/Developers<br />
O /D l<br />
�� Chapter 1 – Introduction<br />
�� Chapter 2 – Integrated <strong>Design</strong> Process<br />
�� �� Chapter 3 – Integrated <strong>Design</strong> Strategies Strategies,<br />
Performance Info & Whole Bldg Case Studies<br />
�� �� Ch Chapter t 4 – P Prescriptive i ti R Recommendations d ti b by<br />
Climate Zone<br />
�� Chapter 5 - How How-to to Implement Recommendations<br />
with Technology Examples
Recommendations Recommendations Tables<br />
Tables
C Case St Studies di<br />
Examples of High Performance<br />
Buildings – Demonstrates Flexibility in<br />
Achieving <strong>Advanced</strong> <strong>Energy</strong> Savings
T Technology h l Examples E l<br />
Examples of technologies<br />
Examples of technologies<br />
recommended in the guide
HHow How-to t tto Ti Tips<br />
Tables of Information<br />
Highlighted Information<br />
Climate Zones Specified
HHow How-to t tto Ti Tips<br />
Illustrations of Concepts
AEDG for <strong>Small</strong> to<br />
<strong>Medium</strong> <strong>Office</strong><br />
B Buildings: ildi 50%<br />
50%<br />
S Savings<br />
i
Project Committee<br />
�� Bing Liu (PNNL), Chair<br />
�� �� Merle McBride, McBride Vice Chair<br />
�� Dan Nall, AIA/USGBC Representative<br />
�� Mick Schwedler, ASHRAE Representative<br />
�� Michael Lane, , IES Representative<br />
p<br />
�� Matthew Tanteri, IES Representative<br />
�� �� Erin McConahey McConahey, Member at Large<br />
�� Brian Thornton & Weimin Wang, PNNL
Scope<br />
�� Offi t 100 000 ft ft2 �� <strong>Office</strong>s up to 100,000 ft ft2 �� Buildings: Administrative/Professional,<br />
Government, Bank/Financial, and Medical<br />
<strong>Office</strong>s (without diagnostic equip).<br />
�� Space Uses: Private and open plan offices,<br />
conference, , lounge, g , lobby, y, corridor, ,<br />
stairway, storage, restroom,<br />
mechanical/electrical rooms<br />
�� Excludes specialty spaces such as Data<br />
Centers
Baseline Prototypes<br />
Prototypes<br />
�� 20K ft ft2 small office office<br />
�� 100 ft x 100ft, 12ft high<br />
�� Concrete block construction<br />
�� 20% WWR<br />
�� DX air conditioner with gas furnace<br />
�� �� Air source heat pump with with electric supplemental heat<br />
�� 53K ft ft2 medium office.<br />
�� 165ft x 100ft 100ft, 13ft hi high h<br />
�� Steel frame construction<br />
�� �� 33% WWR<br />
WWR<br />
�� DX air conditioner with VAV air distribution<br />
�� Electric Heat (CZ 11-4)<br />
1 4) or<br />
�� Hot water baseboard heat (CZ 5-8) 5 8)
Analytical A AAnalytical l ti l Approach A h<br />
�� Two representative prototypes: 20K ft ft2 small small<br />
office and 53K ft ft2 medium office.<br />
�� Recommendations by all 8 DOE climate<br />
zones zones plus moist/dry for 16 total locations.<br />
�� <strong>Energy</strong> Savings:<br />
�� �� 50 50-61% 61% 61% relative to 90 90.1 90.1-2004 1 2004<br />
�� 46% relative to 90.1 90.1-2007 2007<br />
�� �� 31% 31% relative relative to 90 90.1 90.1-2010 1 2010<br />
�� 55% relative to 90.1 90.1-1999 1999
<strong>Medium</strong> <strong>Office</strong> with Radiant<br />
Heating & Cooling System<br />
System
<strong>Medium</strong> <strong>Office</strong> <strong>Office</strong> with with VAV VAV System
General General <strong>Design</strong> Strategy<br />
�� �� Mi Minimize i i envelope l h heating/cooling ti / li l loads, d b both th<br />
sensible & latent<br />
�� C Construction, t ti solar, l i infiltration, filt ti water t vapor<br />
diffusion, and thermal mass<br />
�� �� Minimize the internal loads<br />
�� Lighting and plug loads<br />
�� �� M Maximize i i mechanical h i l system t performance f<br />
�� Ventilation loads<br />
�� HVAC E Equipment i t and d system t efficiencies ffi i i<br />
�� Service Water heater equipment efficiencies
Prescriptive Recommendations:<br />
�� �� E Envelope l – I Insulation, l ti V Vestibules tib l<br />
�� Fenestration – Orientation, SHGC, UU-factor<br />
factor<br />
�� Daylighting – VT/SHGC, EA<br />
�� Interior Lighting g g – LPD, Controls<br />
�� Exterior Lighting – Facades, Parking lots<br />
�� �� Plug Loads – Equipment Equipment, Controls<br />
Controls<br />
�� SWH/ HVAC Systems<br />
�� Packaged Single Single-zone Single zone, zone zone, WSHP, WSHP VAV VAV-DX VAV DX, DX DX, VAV CHW, CHW Fan<br />
Fan-<br />
Coils, Radiant Systems<br />
�� Quality Assurance – Commissioning
Additional Bonus Savings<br />
�� Daylighting – Toplighting<br />
�� Natural Ventilation<br />
�� Additional HVAC Systems<br />
�� Renewable <strong>Energy</strong><br />
�� Photovoltaic,<br />
�� Solar Hot Water,<br />
�� Wind Turbine
Impact p of<br />
the 30% AEDGs<br />
Expected Impact of<br />
the 50% AEDGs
Di Distribution t ib ti<br />
�� �� Downloads Downloads of 50% SMO available May 1<br />
�� Pre Pre-sales sales of 50% SMO print copies available<br />
started t t d May M 6<br />
6<br />
�� Partner Organizations link to Download<br />
�� As of July 1, 2011<br />
�� 30% 30% Downloads Downloads = 301,013 copies<br />
�� 30% Print Copies = 21,700 copies<br />
�� �� 50% SMO Downloads Downloads = = 17,586 17 586 copies<br />
�� 50% SMO Print Copies = 250 copies<br />
�� �� Total Total = = 340,549 340 549 copies copies in distribution
Marketing<br />
�� �� Notice on ASHRAE Home Page (4/29)<br />
�� News Release (5/17)<br />
�� �� Trade Media<br />
�� ASHRAE Members & Interested Parties<br />
�� S Society i t & & Other Oth Newsletters<br />
N l tt<br />
�� Email to Past Downloaders (6/7)<br />
�� Sent to 39,942<br />
�� Opened by 11,593<br />
�� Forwarded by 1,945<br />
�� Download link clicked by y<br />
4,666
Impact<br />
��ASHRAE ASHRAE Meeting Seminar (6/28)<br />
�� Survey Survey of of Users Users = 25 respondents<br />
��Sq Sq Footage of buildings using guides<br />
�� 30% <strong>Small</strong> <strong>Office</strong> = 3,405,000 SF<br />
�� 30% <strong>Small</strong> Retail = 503,000 SF<br />
�� 30% KK-12<br />
12 Schools = 350,000 SF<br />
�� 30% Healthcare = 500 500,000 000 SF<br />
��Total Total Reported SF = 4,758,000 SF
Impact<br />
��ASHRAE ASHRAE eLearning courses<br />
��Market ��Market Market Assessment<br />
��Referenced Referenced in RFP Specifications<br />
��Building Building Owners<br />
��R ��Reference RReference f Buildings B ildi<br />
��ASHRAE/USGBC/IES ASHRAE/USGBC/IES Std 189.1<br />
��ASHRAE/IES ASHRAE/IES Standard 90.1
Future Direction<br />
of f th the AEDGs<br />
AEDG
A Availability il bili<br />
��50% 50% AEDG for KK-12<br />
12 School Buildings<br />
– September 30 30, 2011<br />
��50% 50% AEDG for Mid Mid-Big Big Box Retail<br />
Buildings – December 30, 2011<br />
��50% ��50% 50% AEDG for for Large Large Hospitals –<br />
April 30, 2011
Wh What’s ’ Next? N ?<br />
��Additional Additional 50% <strong>Guide</strong>s<br />
�� Q Quick i k S Service i R Restaurants, t t G Grocery,<br />
Highway Lodging, Warehouses?<br />
��Next Next Steps<br />
�� Existing g Buildings g <strong>Guide</strong>s<br />
�� Net Zero <strong>Energy</strong> <strong>Guide</strong>s?<br />
�� �� Documents Documents, Web Tools?
Questions & Answers<br />
and Discussion<br />
Discussion<br />
Lilas Pratt: Pratt: lpratt@ashrae.com<br />
Don Colliver: dcolliver@uky.edu<br />
Claire Ramspeck: Ramspeck: cramspeck@ashrae.org


