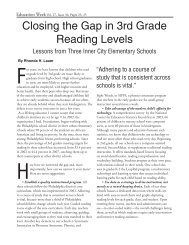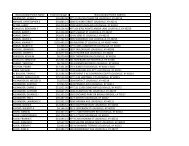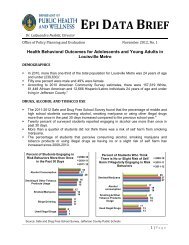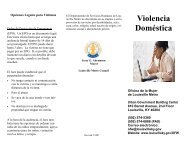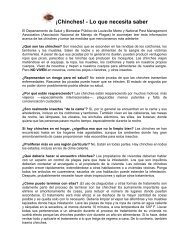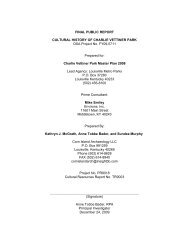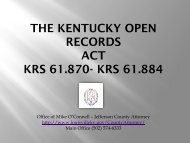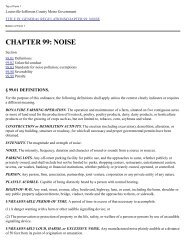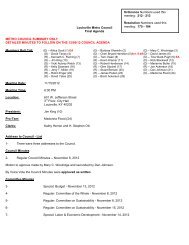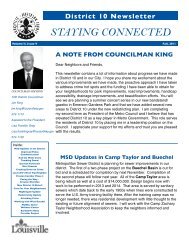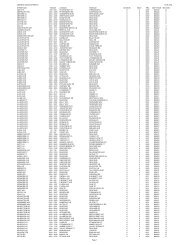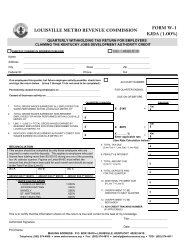Chapter 156 Property Maintenance Code (PDF) - Louisville Metro ...
Chapter 156 Property Maintenance Code (PDF) - Louisville Metro ...
Chapter 156 Property Maintenance Code (PDF) - Louisville Metro ...
Create successful ePaper yourself
Turn your PDF publications into a flip-book with our unique Google optimized e-Paper software.
(1) Sleeping area. The minimum occupancy area required by Table 43 shall not be included as a sleeping area<br />
in determining the minimum occupancy area for sleeping purposes. All sleeping areas shall comply with subsection<br />
(D).<br />
(2) Combined spaces. Combined living room and dining room spaces shall comply with the requirements of<br />
Table 43 if the total area is equal to that required for separate rooms and if the space is located so as to function as a<br />
combination living room/dining room.<br />
(F) Efficiency unit. Nothing in this section shall prohibit an efficiency living unit from meeting the following<br />
requirements:<br />
(1) A unit occupied by not more than two occupants shall have a clear floor area of not less than 220 square<br />
feet (20.4 m 2 ). A unit occupied by three occupants shall have a clear floor area of not less than 320 square feet (29.7<br />
m2). These required areas shall be exclusive of the areas required by Items 2 and 3.<br />
(2) The unit shall be provided with a kitchen sink, cooking appliance and refrigeration facilities, each having a<br />
clear working space of not less than 30 inches (762 mm) in front. Light and ventilation conforming to this code shall<br />
be provided. .<br />
shower.<br />
(a) The unit shall be provided with a separate bathroom containing a water closet, lavatory, and bathtub or<br />
(b) The maximum number of occupants shall be three.<br />
(G) Food preparation. All spaces to be occupied for food preparation purposes shall contain suitable space and<br />
equipment to store, prepare and serve foods in a sanitary manner. There shall be adequate facilities and services for the<br />
sanitary disposal of food wastes and refuse, including facilities for temporary storage.<br />
(Jeff. Ord. 37-2002, adopted and effective 11-12-2002; Lou. <strong>Metro</strong> Am. Ord. No. 125-2007, approved 7-2-2007)<br />
§ <strong>156</strong>.150 GENERALLY.<br />
PLUMBING FACILITIES AND FIXTURE REQUIREMENTS<br />
(A) Scope. The provisions of this chapter shall govern the minimum plumbing systems, facilities and plumbing<br />
fixtures to be provided.<br />
(B) Responsibility. The owner of the structure shall provide and maintain such plumbing facilities and plumbing<br />
fixtures in compliance with these requirements. A person shall not occupy as owner-occupant or permit another person<br />
to occupy any structure or premises, which does not comply with the requirements of this chapter.<br />
(Jeff. Ord. 37-2002, adopted and effective 11-12-2002; Lou. <strong>Metro</strong> Am. Ord. No. 125-2007, approved 7-2-2007)<br />
§ <strong>156</strong>.151 REQUIRED FACILITIES.<br />
(A) Dwelling units. Every dwelling unit shall contain its own bathtub or shower, lavatory, water closet and<br />
kitchen sink which shall be maintained in a sanitary, safe working condition. The lavatory shall be placed in the same<br />
room as the water closet or located in close proximity to the door leading directly into the room in which such water<br />
closet is located. A kitchen sink shall not be used as a substitute for the required lavatory.<br />
(B) Rooming houses. At least one water closet, lavatory and bathtub or shower shall be supplied for each four<br />
rooming units.<br />
file:///C|/...REGULATIONS%20WEBPAGE%20DOCUMENTS/LMCO%20CHAPTER%20<strong>156</strong>%20PROPERTY%20MAINTENANCE.htm[5/8/2012 11:03:10 AM]



