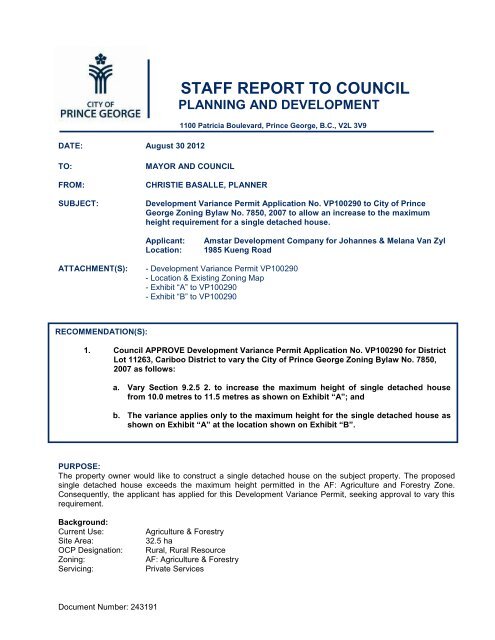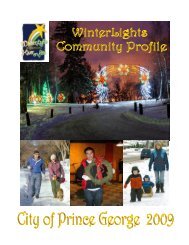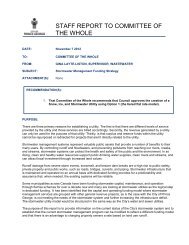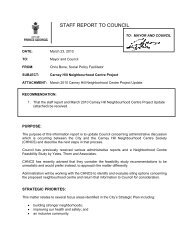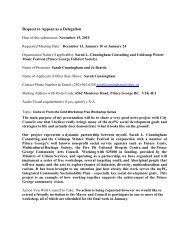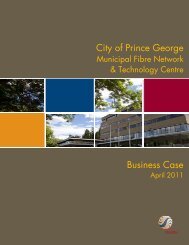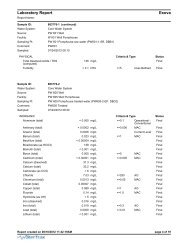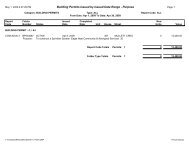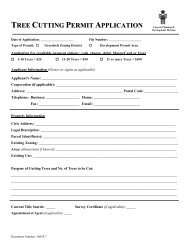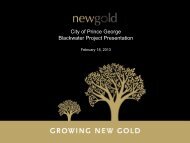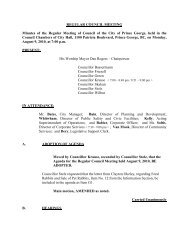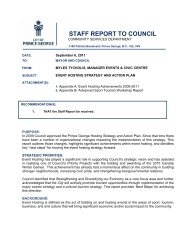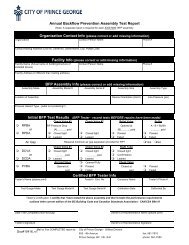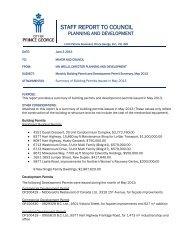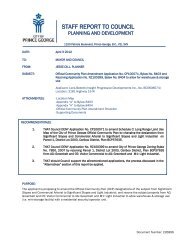Development Variance Permit No. VP100290 - City of Prince George
Development Variance Permit No. VP100290 - City of Prince George
Development Variance Permit No. VP100290 - City of Prince George
Create successful ePaper yourself
Turn your PDF publications into a flip-book with our unique Google optimized e-Paper software.
DATE: August 30 2012<br />
TO: MAYOR AND COUNCIL<br />
FROM: CHRISTIE BASALLE, PLANNER<br />
Document Number: 243191<br />
STAFF REPORT TO COUNCIL<br />
PLANNING AND DEVELOPMENT<br />
1100 Patricia Boulevard, <strong>Prince</strong> <strong>George</strong>, B.C., V2L 3V9<br />
SUBJECT: <strong>Development</strong> <strong>Variance</strong> <strong>Permit</strong> Application <strong>No</strong>. <strong>VP100290</strong> to <strong>City</strong> <strong>of</strong> <strong>Prince</strong><br />
<strong>George</strong> Zoning Bylaw <strong>No</strong>. 7850, 2007 to allow an increase to the maximum<br />
height requirement for a single detached house.<br />
Applicant: Amstar <strong>Development</strong> Company for Johannes & Melana Van Zyl<br />
Location: 1985 Kueng Road<br />
ATTACHMENT(S): - <strong>Development</strong> <strong>Variance</strong> <strong>Permit</strong> <strong>VP100290</strong><br />
- Location & Existing Zoning Map<br />
- Exhibit “A” to <strong>VP100290</strong><br />
- Exhibit “B” to <strong>VP100290</strong><br />
RECOMMENDATION(S):<br />
1. Council APPROVE <strong>Development</strong> <strong>Variance</strong> <strong>Permit</strong> Application <strong>No</strong>. <strong>VP100290</strong> for District<br />
Lot 11263, Cariboo District to vary the <strong>City</strong> <strong>of</strong> <strong>Prince</strong> <strong>George</strong> Zoning Bylaw <strong>No</strong>. 7850,<br />
2007 as follows:<br />
a. Vary Section 9.2.5 2. to increase the maximum height <strong>of</strong> single detached house<br />
from 10.0 metres to 11.5 metres as shown on Exhibit “A”; and<br />
b. The variance applies only to the maximum height for the single detached house as<br />
shown on Exhibit “A” at the location shown on Exhibit “B”.<br />
PURPOSE:<br />
The property owner would like to construct a single detached house on the subject property. The proposed<br />
single detached house exceeds the maximum height permitted in the AF: Agriculture and Forestry Zone.<br />
Consequently, the applicant has applied for this <strong>Development</strong> <strong>Variance</strong> <strong>Permit</strong>, seeking approval to vary this<br />
requirement.<br />
Background:<br />
Current Use: Agriculture & Forestry<br />
Site Area: 32.5 ha<br />
OCP Designation: Rural, Rural Resource<br />
Zoning: AF: Agriculture & Forestry<br />
Servicing: Private Services
Surrounding Land Uses:<br />
<strong>No</strong>rth: Undeveloped Agriculture & Forestry<br />
South: Undeveloped Agriculture & Forestry<br />
East: Kueng Road & Undeveloped Agriculture & Forestry<br />
West: Undeveloped Agriculture & Forestry<br />
DISCUSSION:<br />
The subject property is zoned AF: Agriculture & Forestry in Zoning Bylaw <strong>No</strong>. 7850, 2007. The AF Zone<br />
permits a maximum height <strong>of</strong> 10.0 metres for a single detached house. Portions <strong>of</strong> the proposed house are<br />
11.5 metres which exceeds the maximum permitted height by 1.5 meters (see Exhibit „A)‟. As the proposed<br />
structure exceeds the allowable height <strong>of</strong> the AF Zone, a variance is required in order to facilitate the<br />
construction <strong>of</strong> the proposed single detached house.<br />
The proposed principal development will meet all other zoning regulations including the maximum site<br />
coverage and requirements for front, rear, and side yard setbacks. The increase in the height to the single<br />
detached house is required to accommodate an aesthetic pitched ro<strong>of</strong>.<br />
The Department believes this variance request is acceptable as the impacts on the surrounding<br />
neighbourhood will be minimal. The intended house is proposed to be situated ±200 metres from Kueng Road,<br />
±550 metres from the rear yard, ±55 metres from the northern interior lot line, and ±320 metres from the<br />
southern interior lot line (as shown on Exhibit “B”). Features such as significant slopes to the south and west <strong>of</strong><br />
the proposed location <strong>of</strong> the house and mature vegetation along the perimeter <strong>of</strong> the property will provide<br />
additional screening and minimize the impact <strong>of</strong> the additional height.<br />
The Planning and <strong>Development</strong> Department supports the proposed variance to increase the maximum<br />
allowable height for portions <strong>of</strong> the house that is proposed to be constructed on the subject property.<br />
OTHER CONSIDERATIONS:<br />
Referrals<br />
This application was referred to internal departments for comment. There were no concerns with this proposal.<br />
<strong>No</strong>tification<br />
As per the Local Government Act, the <strong>City</strong> <strong>of</strong> <strong>Prince</strong> <strong>George</strong> will provide a delivery <strong>of</strong> notice and/or mailing to<br />
adjacent property owners whose interests may be effected by this variance. Therefore, the adjacent property<br />
owners <strong>of</strong> the subject properties will be notified, and have a chance to comment on this variance application at a<br />
hearing before Council.<br />
ALTERNATIVES:<br />
1. Approve the permit<br />
2. Approve the permit as amended<br />
3. Refuse the permit<br />
4. Defer or otherwise deal with the application<br />
The Department recommends that the development variance permit be approved as it will facilitate the<br />
construction <strong>of</strong> a single detached house with minimal impact on the surrounding neighbourhood.<br />
Document Number: 243191
SUMMARY AND CONCLUSION:<br />
In order to facilitate the construction <strong>of</strong> a new single detached house on the subject property, the applicant<br />
would like to increase the maximum height for the proposed house from 10.0 metres to 11.5 metres. The<br />
variance will allow for pitched ro<strong>of</strong> lines for portions <strong>of</strong> the house (see Exhibit “A”).<br />
The Department does not anticipate any negative land use impacts resulting from this proposal. Furthermore,<br />
other regulations <strong>of</strong> the zone, such as site coverage and setbacks, will be met. The Department recommends<br />
that Council approve this application to increase the maximum height for a house on the subject property to<br />
allow for the construction <strong>of</strong> the proposed single detached house.<br />
Respectfully submitted:<br />
____________________________<br />
Christie Basalle<br />
Planner<br />
Community Planning Division<br />
Document Number: 243191<br />
To: Mayor and Council
11.5m<br />
11.5m<br />
Path: \P c631\gisdev\Projects\CurrentPlannningApplications\DV P\V P100290_exhibitA.m xd - 29/08/2012 - 2:16:21 PM<br />
Vary maximum height <strong>of</strong> the single detached house from 10.0m to 11.5m.<br />
Exhibit “A” to <strong>VP100290</strong><br />
DL 11263, CD<br />
11.5m<br />
Geographic Information Systems Group
Path: \P c631\gisdev\Projects\CurrentPlannningApplications\DV P\V P100290_exhibitB.m xd - 29/08/2012 - 2:51:23 PM<br />
Exhibit “B” to <strong>VP100290</strong><br />
DL 11263, CD<br />
Geographic Information Systems Group
1) This <strong>Development</strong> <strong>Variance</strong> <strong>Permit</strong> is issued to:<br />
Document Number: 243192<br />
DEVELOPMENT VARIANCE PERMIT NO. <strong>VP100290</strong><br />
Name: Johannes and Melana Van Zyl<br />
Address: 6836 Mesa Street<br />
<strong>Prince</strong> <strong>George</strong>, British Columbia<br />
V2K 4E1<br />
2) This <strong>Development</strong> <strong>Variance</strong> <strong>Permit</strong> applies to:<br />
Address: 1985 Kueng Road<br />
Legal description: District Lot 11263, Cariboo District<br />
3) This permit is issued subject to compliance with all <strong>of</strong> the Bylaws <strong>of</strong> the <strong>City</strong> <strong>of</strong> <strong>Prince</strong> <strong>George</strong><br />
applicable thereto, except as specifically varied by this permit.<br />
4) This permit varies the <strong>City</strong> <strong>of</strong> <strong>Prince</strong> <strong>George</strong> Zoning Bylaw <strong>No</strong>. 7850, 2007 as follows:<br />
a. Vary Section 9.2.5 2. to increase the maximum height <strong>of</strong> single detached house from<br />
10.0 metres to 11.5 metres as shown on Exhibit “A”; and<br />
b. This variance applies only to the maximum height for single detached house as shown<br />
on Exhibit “A” at the location shown on Exhibit “B”.<br />
5) As a condition <strong>of</strong> the issuance <strong>of</strong> this permit, the <strong>City</strong> has required that the applicant for the permit<br />
provide security in the amount <strong>of</strong>: $ ___N/A_____ in the form <strong>of</strong> ___N/A___, to guarantee the<br />
performance <strong>of</strong> the terms <strong>of</strong> the permit.<br />
6) If a Building <strong>Permit</strong> for the development permitted by this permit has not been issued and construction<br />
substantially commenced within two years after the date <strong>of</strong> this permit’s issuance, this permit shall<br />
lapse.<br />
7) This <strong>Development</strong> <strong>Variance</strong> <strong>Permit</strong> is not a Building <strong>Permit</strong>.<br />
Authorizing resolution passed by Mayor and Council on ____ day <strong>of</strong> __________, 201_<br />
Issuance date:________________ Authorizing Signature: __________________


