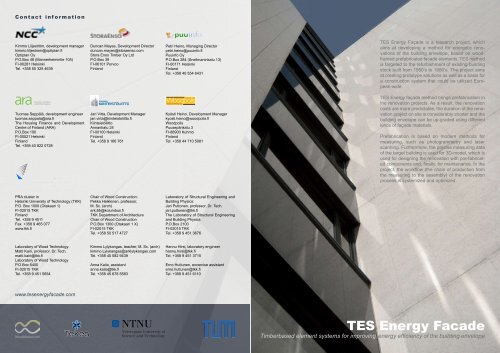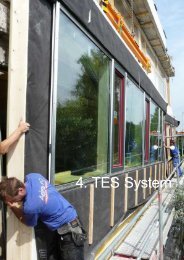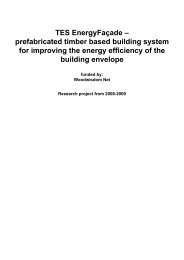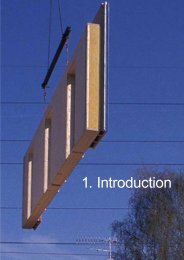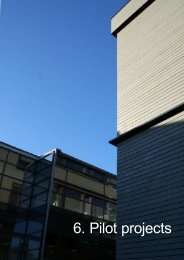TES Energy Facade
TES Energy Facade
TES Energy Facade
Create successful ePaper yourself
Turn your PDF publications into a flip-book with our unique Google optimized e-Paper software.
C o n t a c t i n f o r m a t i o n<br />
Kimmo Liljeström, development manager<br />
kimmo.liljestrom@optiplan.fi<br />
Optiplan Oy<br />
P.O.Box 48 (Mannerheimintie 105)<br />
FI-00281 Helsinki<br />
Tel. +358 50 325 4639<br />
Tuomas Seppälä, development engineer<br />
tuomas.seppala@ara.fi<br />
The Housing Finance and Development<br />
Centre of Finland (ARA)<br />
P.O.Box 100<br />
FI-00521 Helsinki<br />
Finland<br />
Tel. +358 40 822 0728<br />
PRA cluster in<br />
Helsinki University of Technology (TKK)<br />
P.O. Box 1000 (Otakaari 1)<br />
FI-02015 TKK<br />
Finland<br />
Tel. +358 9 4511<br />
Fax. +358 9 465 077<br />
www.tkk.fi<br />
Laboratory of Wood Technology:<br />
Matti Kairi, professor, Dr. Tech.<br />
matti.kairi@tkk.fi<br />
Laboratory of Wood Technology<br />
P.O.Box 6400<br />
FI-02015 TKK<br />
Tel. +358 9 451 5654<br />
www.tesenergyfacade.com<br />
Duncan Mayes, Development Director<br />
duncan.mayes@storaenso.com<br />
Stora Enso Timber Oy Ltd<br />
P.O.Box 39<br />
FI-06101 Porvoo<br />
Finland<br />
Jari Virta, Development Manager<br />
jari.virta@kiinteistoliitto.fi<br />
Kiinteistöliitto<br />
Annankatu 24<br />
FI-00100 Helsinki<br />
Finland<br />
Tel. +358 9 166 761<br />
Chair of Wood Construction:<br />
Pekka Heikkinen, professor,<br />
M. Sc. (arch)<br />
ark.6b@kolumbus.fi<br />
TKK Department of Architecture<br />
Chair of Wood Construction<br />
P.O.Box 1300 (Otakaari 1 X)<br />
FI-02015 TKK<br />
Tel. +358 50 517 4727<br />
Kimmo Lylykangas, teacher, M. Sc. (arch)<br />
kimmo.Lylykangas@arklylykangas.com<br />
Tel. +358 40 582 9439<br />
Anna Kaila, assistant<br />
anna.kaila@tkk.fi<br />
Tel. +358 45 678 5583<br />
Petri Heino, Managing Director<br />
petri.heino@puuinfo.fi<br />
Puuinfo Oy<br />
P.O.Box 284 (Snellmaninkatu 13)<br />
FI-00171 Helsinki<br />
Finland<br />
Tel. +358 40 554 6431<br />
Kyösti Heino, Development Manager<br />
kyosti.heino@woodpolis.fi<br />
Woodpolis<br />
Puusepänkatu 3<br />
FI-88900 Kuhmo<br />
Finland<br />
Tel. +358 44 710 5081<br />
Laboratory of Structural Engineering and<br />
Building Physics:<br />
Jari Puttonen, professor, Dr. Tech.<br />
jari.puttonen@tkk.fi<br />
The Laboratory of Structural Engineering<br />
and Building Physics<br />
P.O.Box 2100<br />
FI-02015 TKK<br />
Tel. +358 9 451 3676<br />
Hannu Hirsi, laboratory engineer<br />
hannu.hirsi@tkk.fi<br />
Tel. +358 9 451 3715<br />
Erno Huttunen, excercise assistant<br />
erno.huttunen@tkk.fi<br />
Tel. +358 9 451 6110<br />
<strong>TES</strong> <strong>Energy</strong> Façade is a research project, which<br />
aims at developing a method for energetic renovations<br />
of the building envelope, based on woodframed<br />
prefabricated facade elements. <strong>TES</strong> method<br />
is targeted to the refurbishment of existing building<br />
stock built from 1950’s to 1980’s. The project aims<br />
at creating prototype solutions as well as a basis for<br />
a construction system that could be utilized European-wide.<br />
<strong>TES</strong> <strong>Energy</strong> façade method brings prefabrication in<br />
the renovation projects. As a result, the renovation<br />
costs are more predictable, the duration of the renovation<br />
project on site is considerably shorter and the<br />
building envelope can be up-graded using different<br />
kinds of façade materials.<br />
Prefabrication is based on modern methods for<br />
measuring, such as photogrammetry and laser<br />
scanning. Furthermore, the precise measuring data<br />
of the target building is used for 3D-model, which is<br />
used for designing the renovation with pre-fabricated<br />
components and, finally, for maintenance. In the<br />
project, the workflow (the chain of production from<br />
the measuring to the assembly) of the renovation<br />
process is systemized and optimized.<br />
<strong>TES</strong> <strong>Energy</strong> <strong>Facade</strong><br />
Timberbased element systems for improving energy efficiency of the building envelope
<strong>TES</strong> <strong>Energy</strong> <strong>Facade</strong><br />
Timberbased element systems for improving energy efficiency of the building envelope<br />
ERA-NET “WoodWisdom-Net – Networking and Integration of National Programmes in the Area of Wood Material Science and Engineering”<br />
The renovation of the existing building stock for saving energy is one of the biggest challenges for the building<br />
branch. <strong>TES</strong> <strong>Energy</strong> Façade project develops new solutions for renovation, utilizing prefabrication and modern<br />
measuring technology.<br />
<strong>TES</strong> partners in a project meeting in Münich<br />
(from left):<br />
Erno Huttunen (TKK), Kyösti Heino (Woodpolis),<br />
Kimmo Lylykangas (TKK), Alexander<br />
Gumpp (Gumpp & Maier Gmbh), Birgit Sudbo<br />
(NTNU), Dag Einar Olsen (Arkitektstudio Bodo<br />
AS), Merja Laitinen (ARA), Holger Halstedt<br />
(Trebyggeriet AS), Marküs Böhling (Ambros<br />
Holzbau), Hermann Kaufmann (TUM), Knut<br />
Einar Larsen (NTNU), Matti Stenroos (Woodpolis),<br />
Pekka Heikkinen (TKK), Knut Ragnar<br />
Holm (NTNU) and Frank Lattke (TUM).<br />
<strong>TES</strong> <strong>Energy</strong> Façade is a co-operation project between three universities: Technische Universität München (TUM),<br />
Norwegian University of Science and Technology (NTNU) and Helsinki University of Technology (TKK). Other<br />
project partners are enterprises and other organisations from 3 participating countries, aiming at implementation<br />
of the new renovation methods in the emerging markets.<br />
<strong>TES</strong> <strong>Energy</strong> Façade project is coordinated by Technische Universität München (TUM), where the project leader<br />
is professor Hermann Kaufmann.<br />
The duration of the project is 24 months. It was launched in the January of 2008. The total budget for the project<br />
is about 700 000 euros, of which the share of the Finnish research activities is 190 000 euros. As part of the European<br />
WoodWisdom-Net programme, it is based on international research co-operation but financed by national<br />
funding organisations. The Finnish research activities are funded by TEKES and the participating enterprises.<br />
The research subject calls for multi-diciplinary approach. The<br />
<strong>TES</strong> research at TKK is carried out in PRA co-operation, which<br />
means co-operation of three TKK chairs in teaching and research:<br />
Chair of Wood Construction (Department of Architecture)<br />
Laboratory of Structural Engineering and Building Physics<br />
(Department of Civil and Environmental Engineering)<br />
Laboratory of Wood Technology<br />
(Department of Forest Products Technology)<br />
Also the Laboratory of Heating, Ventilating and Air-Conditioning<br />
as well as the Institute of Photogrammetry and Remote Sensing<br />
participate the project.<br />
The new solutions developed in <strong>TES</strong> project are utilized in a<br />
pilot renovation project in the city of Oulu, where a 8-storey<br />
high student dormitory building Pohjankaleva is renovated<br />
aiming at reducing the demand for heating energy down<br />
to the passive house standard. The owner of the building is<br />
PSOAS, Pohjois-Suomen opiskelija-asuntosäätiö, which was<br />
founded in 1971 to manage student housing in Oulu. Currently,<br />
PSOAS owns apartments for more than 5,100 students.<br />
Passive house is a voluntary standard for energy efficient building.<br />
In the project PEP – Promotion of European Passive houses,<br />
VTT suggested a definition for Finnish passive houses, where the<br />
requirements are:<br />
Heating energy demand max. 20 – 30 kWh/m 2 /a<br />
(depending on the location)<br />
Air tightness of the building envelope n 50 max. 0.6 1/h<br />
Total primary energy consumption 130 – 140 kWh/m 2 /a<br />
The research results and the experiences of the pilot projects will<br />
be reported in the end of 2009<br />
The Finnish research team in <strong>TES</strong> project meeting (from left):<br />
Erno Huttunen, Juha Lehto, Kimmo Lylykangas, Anna Kaila,<br />
Hannu Hirsi and Jukka Piironen.<br />
The renovation of Pohjankaleva building aims<br />
at reaching the Finnish Passive House level,<br />
where the heating energy demand after renovation<br />
is max. 30 kWh/m 2 /a. The location of<br />
the Oulu pilot building is 65 o 02’ N


