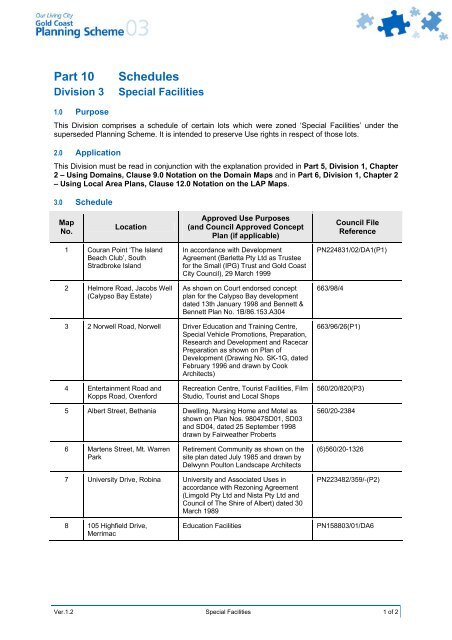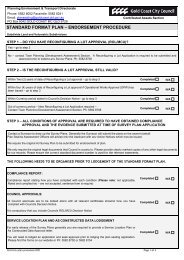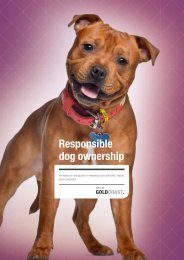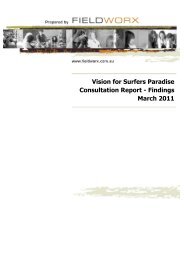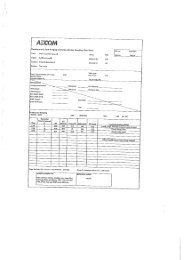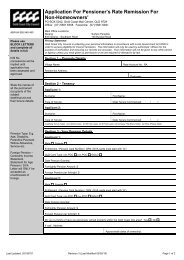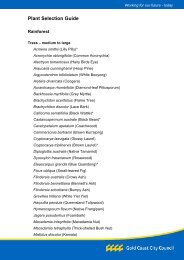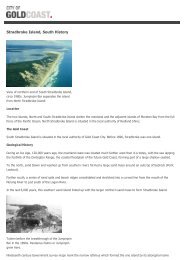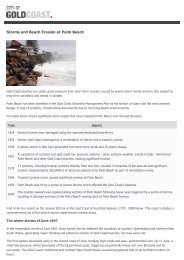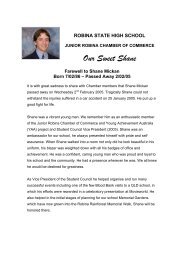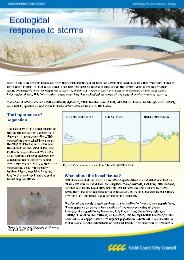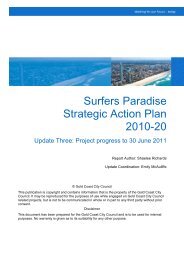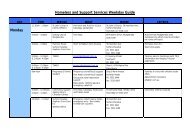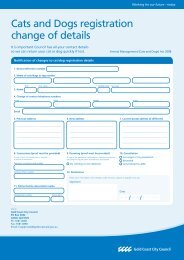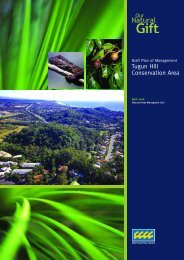Part 10, Division 3 - Special Facilities - Gold Coast City Council
Part 10, Division 3 - Special Facilities - Gold Coast City Council
Part 10, Division 3 - Special Facilities - Gold Coast City Council
Create successful ePaper yourself
Turn your PDF publications into a flip-book with our unique Google optimized e-Paper software.
<strong>Part</strong> <strong>10</strong> Schedules<br />
<strong>Division</strong> 3 <strong>Special</strong> <strong>Facilities</strong><br />
1.0 Purpose<br />
This <strong>Division</strong> comprises a schedule of certain lots which were zoned ‘<strong>Special</strong> <strong>Facilities</strong>’ under the<br />
superseded Planning Scheme. It is intended to preserve Use rights in respect of those lots.<br />
2.0 Application<br />
This <strong>Division</strong> must be read in conjunction with the explanation provided in <strong>Part</strong> 5, <strong>Division</strong> 1, Chapter<br />
2 – Using Domains, Clause 9.0 Notation on the Domain Maps and in <strong>Part</strong> 6, <strong>Division</strong> 1, Chapter 2<br />
– Using Local Area Plans, Clause 12.0 Notation on the LAP Maps.<br />
3.0 Schedule<br />
Map<br />
No.<br />
Location<br />
1 Couran Point ‘The Island<br />
Beach Club’, South<br />
Stradbroke Island<br />
2 Helmore Road, Jacobs Well<br />
(Calypso Bay Estate)<br />
Approved Use Purposes<br />
(and <strong>Council</strong> Approved Concept<br />
Plan (if applicable)<br />
In accordance with Development<br />
Agreement (Barletta Pty Ltd as Trustee<br />
for the Small (IPG) Trust and <strong>Gold</strong> <strong>Coast</strong><br />
<strong>City</strong> <strong>Council</strong>), 29 March 1999<br />
As shown on Court endorsed concept<br />
plan for the Calypso Bay development<br />
dated 13th January 1998 and Bennett &<br />
Bennett Plan No. 1B/86.153.A304<br />
3 2 Norwell Road, Norwell Driver Education and Training Centre,<br />
<strong>Special</strong> Vehicle Promotions, Preparation,<br />
Research and Development and Racecar<br />
Preparation as shown on Plan of<br />
Development (Drawing No. SK-1G, dated<br />
February 1996 and drawn by Cook<br />
Architects)<br />
4 Entertainment Road and<br />
Kopps Road, Oxenford<br />
Recreation Centre, Tourist <strong>Facilities</strong>, Film<br />
Studio, Tourist and Local Shops<br />
5 Albert Street, Bethania Dwelling, Nursing Home and Motel as<br />
shown on Plan Nos. 98047SD01, SD03<br />
and SD04, dated 25 September 1998<br />
drawn by Fairweather Proberts<br />
6 Martens Street, Mt. Warren<br />
Park<br />
Retirement Community as shown on the<br />
site plan dated July 1985 and drawn by<br />
Delwynn Poulton Landscape Architects<br />
7 University Drive, Robina University and Associated Uses in<br />
accordance with Rezoning Agreement<br />
(Limgold Pty Ltd and Nista Pty Ltd and<br />
<strong>Council</strong> of The Shire of Albert) dated 30<br />
March 1989<br />
8 <strong>10</strong>5 Highfield Drive,<br />
Merrimac<br />
<strong>Council</strong> File<br />
Reference<br />
PN224831/02/DA1(P1)<br />
663/98/4<br />
663/96/26(P1)<br />
560/20/820(P3)<br />
560/20-2384<br />
(6)560/20-1326<br />
PN223482/359/-(P2)<br />
Education <strong>Facilities</strong> PN158803/01/DA6<br />
Ver.1.2 <strong>Special</strong> <strong>Facilities</strong> 1 of 2
Map<br />
No.<br />
Location<br />
9 16 Peachey Road,<br />
Luscombe<br />
<strong>10</strong> 181 Rio Vista Boulevard,<br />
Mermaid Waters<br />
11 Lakelands, <strong>Gold</strong> <strong>Coast</strong><br />
Springbrook Road,<br />
Merrimac<br />
12 Palm Meadows, Nielsens<br />
Road, Palm Meadows Drive<br />
& Gooding Drive<br />
13 Dreamworld Parkway,<br />
Coomera<br />
Approved Use Purposes<br />
(and <strong>Council</strong> Approved Concept<br />
Plan (if applicable)<br />
Motor Racing Circuit, Driver Training<br />
Complex, Go-cart Racing Track, Vehicle<br />
and Machinery Testing, Clubrooms,<br />
Administration and Amenities in<br />
accordance with the Deed of Agreement<br />
between <strong>Gold</strong> <strong>Coast</strong> <strong>City</strong> <strong>Council</strong> and<br />
Hanwell Pty Ltd signed on the 20<br />
October 1988<br />
Hotel 1X<strong>10</strong>00 Rooms, 1X500 Rooms and<br />
Associated facilities in accordance with<br />
the Development Agreement (Citie<br />
Centre Projects Pty Ltd and <strong>Council</strong> of<br />
The Shire of Albert) 22 October 1997<br />
As shown on the approved Concept Plan<br />
GO1220-P-01-B dated February 2002<br />
and detailed within the Deed Of<br />
Amendment and Novation of<br />
Development Deed between Clubcorp<br />
Lakelands Pty Ltd and Multiplex<br />
Developments (QLD) Pty Ltd and <strong>Gold</strong><br />
<strong>Coast</strong> <strong>City</strong> <strong>Council</strong> dated 19 June 2002<br />
Golf Course, Clubhouse, Hotel (max 300<br />
rooms and 3 storeys), Associated<br />
<strong>Facilities</strong>, Accommodation Units and/or<br />
Dwelling Houses (max. <strong>10</strong>00 units), Villas<br />
24 (max three storeys) as indicated on<br />
Plan of Development C1380:00:<strong>10</strong>4<br />
dated 12 August 1987 drawn by Burchill<br />
& <strong>Part</strong>ners Pty Ltd<br />
560/20/1614<br />
663/98/62<br />
<strong>Council</strong> File<br />
Reference<br />
(6)560/20-1731<br />
PN167416/01/DA2(p6)<br />
Theme Park PN<strong>10</strong>9527/01/DA3(P2)<br />
14 Otmoor Road, Coomera <strong>Special</strong> <strong>Facilities</strong> (development subject to<br />
the Residential A, Park Residential and<br />
Open Space Tables of Development of<br />
the Albert Shire Planning Scheme<br />
(1995) and in accordance with the<br />
conditions of the Order made 28 July<br />
2003) Zone. All future Reconfiguring a<br />
Lot applications, which are in accordance<br />
with the <strong>Special</strong> <strong>Facilities</strong> Zone, are to be<br />
assessed and determined pursuant to the<br />
Albert Shire Planning Scheme (1995)<br />
15 11 The Esplanade,<br />
Coombabah (Lot 261 on RP<br />
87113<br />
4.0 Definition of Uses<br />
<strong>Special</strong> <strong>Facilities</strong> (Residential<br />
Development in accordance with the<br />
Court Order made 27 April 2004) Zone.<br />
663/98/66(P<strong>10</strong>)<br />
663/93/87<br />
Uses listed under the Approved Use Purposes column of the schedule should be defined with<br />
reference to the Albert Shire Planning Scheme 1995 and the <strong>Gold</strong> <strong>Coast</strong> Planning Scheme 1994.<br />
2 of 2 <strong>Special</strong> <strong>Facilities</strong> Ver.1.2


