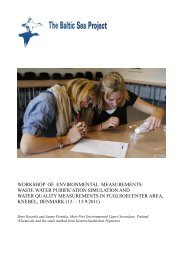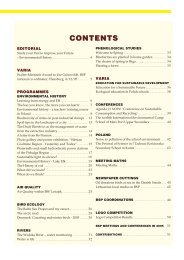newsletter_2008_1.pdf - 5.84 MB - The Baltic Sea Project
newsletter_2008_1.pdf - 5.84 MB - The Baltic Sea Project
newsletter_2008_1.pdf - 5.84 MB - The Baltic Sea Project
Create successful ePaper yourself
Turn your PDF publications into a flip-book with our unique Google optimized e-Paper software.
obtained by burning biofuel using heat pumps (geothermic<br />
energy). Plans were to install a heat pump in the house<br />
model, yet due to technical problems only an imitation<br />
was assembled in the model, and a biofuel boiler model<br />
was chosen for the purpose of conducting experiments.<br />
<strong>The</strong> usefulness coefficient of the designed boiler reaches<br />
90 percent. Centralised heating was connected via copper<br />
pipes, and a floor heating system was installed instead<br />
of radiators. Study results demonstrated that the system<br />
stops the uninterrupted circulation (convection) flow,<br />
which occurs when using regular radiators. In this manner,<br />
the floor in the model was heated uniformly to reach the<br />
temperature of approximately 35ºC and to reduce the variable<br />
relative humidity to 60 percent.<br />
A local sewerage system was installed for removal of waste<br />
water. It is a passive waste water treatment system operating<br />
without any additional energy. A horizontal macrophyte<br />
filter was installed in the system, in which waste<br />
water treatment is based on the biological decomposition<br />
processes. Due to the insufficient dimensions of the model,<br />
a fake horizontal macrophyte filter was installed; however,<br />
to conduct tests a separate treatment device of this type<br />
was produced from organic glass. Macrophyte plants were<br />
used in the filter: rushes and other small-height marsh flora.<br />
During the tests, the efficiency of the filter was observed,<br />
and physical characteristics of water such as colour, transparency,<br />
odour, and nitrate quantity were studied. During<br />
the experiment it was established that the coefficient of<br />
cleaning water reaches 60 to 70 percent, i.e. it is 20 percent<br />
lower than the recommended norms. This error could<br />
occur due to the insufficiently large area of the filter, which<br />
is 0.5 m2 . <strong>The</strong> recommended area is 10 m2 .<br />
It goes without saying that the building structure has a<br />
great impact on energy saving. In our previous project<br />
models, more regular systems were used, and the projects<br />
themselves were oriented only towards individual residential<br />
houses. In this project we took into consideration both<br />
Kostas and Ignas - authors of the house model. Photo: authors<br />
individual residential houses and administrative (office)<br />
buildings, because they are some of the main energy consumers.<br />
<strong>The</strong> house structure resembles a “dug-out”; when<br />
looking from a distance it looks like a mountain. <strong>The</strong> 0.5 m2 building (real size – approximately 350 m2 ) has two storeys,<br />
and an internal yard – atrium, which ensures a sufficient<br />
quantity of natural light in the entire house. <strong>The</strong> structure<br />
of this house is oriented considering the cardinal directions,<br />
and the greatest number of windows is found in the<br />
south, ensuring that the maximum solar energy amount<br />
is used. Plans are to use ecological construction materials<br />
(clay, wood, lime, glass, non-ferrous metals) for the project,<br />
and to grow plants on the roof.<br />
This project was presented to our school community<br />
during ecology classes.<br />
Upon completing all tests and comparative calculations,<br />
we established that our project is promising and offers<br />
numerous advantages. Compared to a normal building of<br />
the same area, our house consumes 50 to 60 percent less<br />
energy, produces lower quantities of harmful substances,<br />
and the project itself complies with the aesthetic standards<br />
of modern architecture. However, our project has<br />
some disadvantages, too. Construction of such a building<br />
costs twice as much compared to construction of an<br />
ordinary structure house, and a rather large plot of land<br />
is needed. We also developed a scheme under which the<br />
state and accreditation entities could partially finance construction<br />
of these houses, which would certainly increase<br />
their popularity and help to reduce the number of environmental<br />
problems.<br />
Ignas Ambrazevičius, Algimantas Kostas Sabulis<br />
Students<br />
Prienai “Žiburys” Gymnasium<br />
J. Basanavičiaus str. 1, Prienai, Lithuania<br />
E-mail: ziburys@centras.lt<br />
vARIA<br />
31





