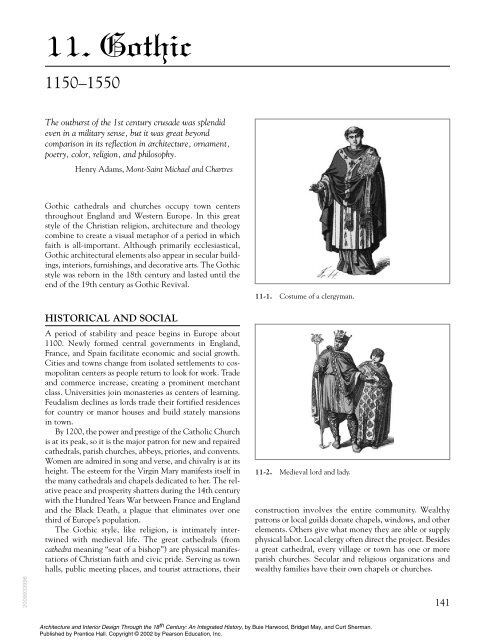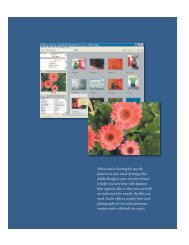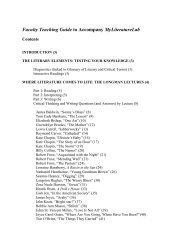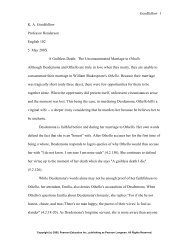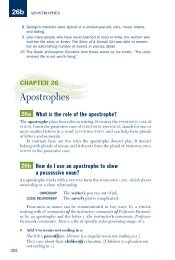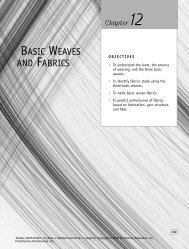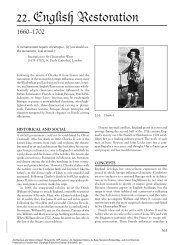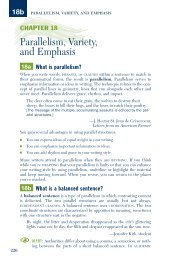11. Gothic - Pearson
11. Gothic - Pearson
11. Gothic - Pearson
Create successful ePaper yourself
Turn your PDF publications into a flip-book with our unique Google optimized e-Paper software.
2009933996<br />
<strong>11.</strong> <strong>Gothic</strong><br />
1150–1550<br />
The outburst of the 1st century crusade was splendid<br />
even in a military sense, but it was great beyond<br />
comparison in its reflection in architecture, ornament,<br />
poetry, color, religion, and philosophy.<br />
Henry Adams, Mont-Saint Michael and Chartres<br />
<strong>Gothic</strong> cathedrals and churches occupy town centers<br />
throughout England and Western Europe. In this great<br />
style of the Christian religion, architecture and theology<br />
combine to create a visual metaphor of a period in which<br />
faith is all-important. Although primarily ecclesiastical,<br />
<strong>Gothic</strong> architectural elements also appear in secular buildings,<br />
interiors, furnishings, and decorative arts. The <strong>Gothic</strong><br />
style was reborn in the 18th century and lasted until the<br />
end of the 19th century as <strong>Gothic</strong> Revival.<br />
HISTORICAL AND SOCIAL<br />
A period of stability and peace begins in Europe about<br />
1100. Newly formed central governments in England,<br />
France, and Spain facilitate economic and social growth.<br />
Cities and towns change from isolated settlements to cosmopolitan<br />
centers as people return to look for work. Trade<br />
and commerce increase, creating a prominent merchant<br />
class. Universities join monasteries as centers of learning.<br />
Feudalism declines as lords trade their fortified residences<br />
for country or manor houses and build stately mansions<br />
in town.<br />
By 1200, the power and prestige of the Catholic Church<br />
is at its peak, so it is the major patron for new and repaired<br />
cathedrals, parish churches, abbeys, priories, and convents.<br />
Women are admired in song and verse, and chivalry is at its<br />
height. The esteem for the Virgin Mary manifests itself in<br />
the many cathedrals and chapels dedicated to her. The relative<br />
peace and prosperity shatters during the 14th century<br />
with the Hundred Years War between France and England<br />
and the Black Death, a plague that eliminates over one<br />
third of Europe’s population.<br />
The <strong>Gothic</strong> style, like religion, is intimately intertwined<br />
with medieval life. The great cathedrals (from<br />
cathedra meaning “seat of a bishop”) are physical manifestations<br />
of Christian faith and civic pride. Serving as town<br />
halls, public meeting places, and tourist attractions, their<br />
11-1. Costume of a clergyman.<br />
11-2. Medieval lord and lady.<br />
construction involves the entire community. Wealthy<br />
patrons or local guilds donate chapels, windows, and other<br />
elements. Others give what money they are able or supply<br />
physical labor. Local clergy often direct the project. Besides<br />
a great cathedral, every village or town has one or more<br />
parish churches. Secular and religious organizations and<br />
wealthy families have their own chapels or churches.<br />
Architecture and Interior Design Through the 18 th Century: An Integrated History, by Buie Harwood, Bridget May, and Curt Sherman.<br />
Published by Prentice Hall. Copyright © 2002 by <strong>Pearson</strong> Education, Inc.<br />
141
142 MIDDLE AGES<br />
CONCEPTS<br />
The term <strong>Gothic</strong> refers to the Goths, the Germanic tribes<br />
that brought about the downfall of the Roman Empire. Its<br />
name begins as a derogatory reference by classicists of the<br />
Renaissance. In the <strong>Gothic</strong> style, spiritual and material<br />
elements unite and visually manifest in the great European<br />
cathedrals. Vertical lines, pointed arches, stained glass, and<br />
religious iconography designed to educate the masses characterize<br />
<strong>Gothic</strong> structures. Biblical numbers such as 3, 7,<br />
and 12 are used in the creation of doorways, windows, bays,<br />
and other features. Church authorities often oversee ecclesiastical<br />
building projects to ensure that appropriate ideas<br />
are conveyed.<br />
An outgrowth of thought regarding what constitutes<br />
the great church and its form, the first <strong>Gothic</strong> structure is<br />
the Abbey of S. Denis (begun in 1135) in the Ile de<br />
France, a domain of French royalty. Abbot Suger directs<br />
the enlarging and remodeling of the abbey where French<br />
nobility is interred. He wants it to become the spiritual<br />
center of France and, as such, to inspire, to awe, and to<br />
capture patriotic and religious imaginations. The elements<br />
that accomplish this, found in the chevet (circular apse<br />
with ambulatory and radiating chapels), are pointed arches,<br />
slender columns, groin vaults, and stained glass combined<br />
11-3. Heraldic motifs.<br />
with mathematical proportions. None of these elements is<br />
new individually, but their combination imparts a lightness<br />
and openness not found in Romanesque architecture. For<br />
Suger and others, light is a metaphor for divine illumination<br />
and mathematical proportions represent divine order<br />
and harmony. From S. Denis, the <strong>Gothic</strong> style spreads to<br />
other areas of France. In just over 100 years, it becomes an<br />
international style.<br />
DESIGN CHARACTERISTICS<br />
National and regional varieties in church architecture<br />
abound. Dimensions are mathematically related within a<br />
single structure, but not consistent among buildings. Proportions<br />
are slender and attenuated. Common shapes are<br />
the square and equilateral triangle. Each country has a<br />
unique interpretation of the common features: the pointed<br />
arch, groin or ribbed vaults, cluster or compound columns,<br />
large windows with tracery (curving stone or wood subdivisions<br />
in the upper part of an architectural opening) and<br />
stained glass, and flying buttresses (exterior arch forms for<br />
additional support). Pinnacles (terminating elements),<br />
towers, and spires (pointed construction rising from a<br />
tower, turret, or roof) are also characteristic. Eventually,<br />
many architectural characteristics find their way into<br />
domestic buildings and interiors as details and on furniture<br />
as motifs.<br />
Motifs. Motifs include heraldic devices (Fig. 11-3), the<br />
pointed arch, trefoils (three-lobed form; Fig. 11-5), quatrefoils<br />
(four-lobed form), cinquefoils (five-lobed form), grotesques<br />
(fantastic figures such as gargoyles or dwarfs;<br />
Fig. 11-6), birds, foliage (Fig. 11-4, 11-7), oak leaves (Fig.<br />
11-8), crockets (stone carved with foliage that mark raking<br />
11-4. Illuminated manuscript. 11-5. Window detail with tracery.<br />
Architecture and Interior Design Through the 18 th Century: An Integrated History, by Buie Harwood, Bridget May, and Curt Sherman.<br />
Published by Prentice Hall. Copyright © 2002 by <strong>Pearson</strong> Education, Inc.<br />
2009933996
2009933996<br />
11-6. Gargoyle.<br />
11-7. Foliage diaper pattern.<br />
11-8. Rinceau with meandering leaf motif.<br />
angles of spires and canopies), and linenfold (resembling<br />
folds of fabric; Fig. 11-9). Some geometric shapes, such as<br />
lozenges (diamond-shaped design) or zigzags, continue<br />
from the Romanesque period.<br />
ARCHITECTURE<br />
Images and symbols of faith and prosperity manifest in<br />
cathedrals through cruciform (cross-shaped) plans with<br />
altars toward the east, soaring lines, mystical light, and<br />
decorative programs that explain doctrines to the many<br />
who cannot read. Although pointed arches and ribbed<br />
11-9. Linenfold panel motif.<br />
GOTHIC 143<br />
11-10. Metalwork, c. 14th–15th centuries; England and Italy.<br />
vaults appear in Romanesque buildings, the <strong>Gothic</strong> style<br />
breaks with the earlier style in intent, appearance, and<br />
construction. Pointed arches and piers form a structural<br />
skeleton not found in ancient or earlier medieval buildings.<br />
This framework reduces the need for load-bearing<br />
walls and permits taller buildings with larger windows that<br />
support the intentions of lightness, divine illumination,<br />
and mystical experience. Government and university buildings<br />
sometimes resemble the overall design of churches<br />
with towers marking major circulation areas.<br />
Many secular structures are of a military or fortified<br />
nature, including castles and walled towns such as Carcassone<br />
(Fig. 11-23). Function and defense are important,<br />
particularly early in the period when conservatism, construction<br />
methods, and local materials determine appearance<br />
instead of styles. Castles, developing from ancient<br />
fortification techniques, are the defensive residences of<br />
Architecture and Interior Design Through the 18 th Century: An Integrated History, by Buie Harwood, Bridget May, and Curt Sherman.<br />
Published by Prentice Hall. Copyright © 2002 by <strong>Pearson</strong> Education, Inc.
144 MIDDLE AGES<br />
11-<strong>11.</strong> Chartres Cathedral, c. 1194–1220; Chartres, France.<br />
monarchs, lords, bishops, and knights throughout the Middle<br />
Ages. An integral part of medieval life, their primary<br />
purposes are defending lands and maintaining order. By the<br />
11th century, emphasis in castle planning (Fig. 11-25,<br />
11-36) changes from defense to comfort. Town houses and<br />
manor houses often resemble castles (Fig. 11-22, 11-34,<br />
Design Spotlight<br />
Architecture: Notre Dame, Paris. Characteristics<br />
derived from the Romanesque period include the buttresses<br />
that divide the facade (Fig. 11-12, Color Plate<br />
22) into three parts, the portals, three stories, and the<br />
numerous figural sculptures. In the <strong>Gothic</strong> style, the<br />
elements are more carefully organized, both vertically<br />
and horizontally, evidence of Suger’s ideal of mathematical<br />
proportions and order. The facade is visually<br />
lighter because of the large windows, the arcade of<br />
pointed arches, and the large openings in the towers.<br />
The towers have soaring conical roofs. The rose window<br />
with stained glass is a dominant feature and filters<br />
rich colors into the interior. In the nave, single<br />
columns and square bays (Fig. 11-41) are reminiscent<br />
of the Romanesque period, but the lightness and verticality<br />
are <strong>Gothic</strong>. Pointed arches lead the eye<br />
upward as do the responds rising unimpeded to the<br />
vault ribs. Large clerestory windows and slender<br />
architectural elements make the walls seem thin.<br />
11-36) with stone facades, roof battlements (fortified parapet),<br />
towers, drawbridge entries, and interior courtyards.<br />
This image continues the concept of protection and fortification<br />
from earlier. They may also feature half-timber<br />
Pointed arch<br />
Twin towers<br />
Pointed arches in bands<br />
form gallery<br />
Pointed arch<br />
Pinnacle<br />
Rose window<br />
Religious figures<br />
provide decorative band<br />
Archivolt<br />
Tympanum<br />
Central portal<br />
Side portal<br />
11-12. Cathedral of the Notre<br />
Dame, 1163–1250; Paris, France.<br />
(Color Plate 22)<br />
Architecture and Interior Design Through the 18 th Century: An Integrated History, by Buie Harwood, Bridget May, and Curt Sherman.<br />
Published by Prentice Hall. Copyright © 2002 by <strong>Pearson</strong> Education, Inc.<br />
2009933996
2009933996<br />
11-13. Salisbury Cathedral, 1220–1266; Salisbury, England.<br />
construction (structural wood framing with infill of brick,<br />
plaster, or other materials) with steep roofs (Fig. 11-32,<br />
11-35).<br />
Public Buildings<br />
Types. Cathedrals, parish churches, and other ecclesiastical<br />
structures are the most common building types. Universities,<br />
the newly formed guilds, and prosperous towns<br />
build halls (Fig. 11-21) and meeting places.<br />
France. French cathedrals (Fig. 11-11, 11-12, 11-15,<br />
11-41) accentuate height and verticality. Early and<br />
High <strong>Gothic</strong> (1150–1250) structures are monumental<br />
in size and height. As if a reaction to this huge scale,<br />
Rayonnant buildings (13th–14th centuries) are smaller<br />
and more elegant. Windows, which are larger than<br />
before, feature complex radiating tracery patterns. Following<br />
the Hundred Years War, many structures adopt<br />
the Flamboyant style (14th–16th centuries) with tracery<br />
on all surfaces, including vaults. Tracery patterns include<br />
stars, adaptations from the English Decorated style, and<br />
the flamelike forms that give the style its name.<br />
England. English cathedrals (Fig. 11-13, 11-14, 11-42,<br />
11-43) tend to be longer and more horizontal than<br />
French cathedrals. Early English <strong>Gothic</strong> cathedrals<br />
are generally simple with shorter towers. This style grad-<br />
Design Practitioners<br />
GOTHIC 145<br />
Architect. Although rarely used, the term architect<br />
usually applies to an overseer of a project, such as<br />
Abbot Suger. As earlier, master builders or master<br />
masons complete the construction aided by carpenters,<br />
metalworkers, glaziers, and other craftsmen.<br />
Guilds. Craft guilds, including those of the building<br />
trade, form in the 12th century. All practitioners<br />
of a single craft, including a few women, belong to<br />
a guild. The guilds set and maintain standards of<br />
craftsmanship, regulate wages and working conditions,<br />
and train new members.<br />
Training. Formal education in building or architecture<br />
does not exist. Building practices are passed<br />
from father to son, master to apprentice. Master<br />
masons may work from sketches, most of which are<br />
not to scale. Plans might be drawn on the ground to<br />
guide construction. A few instructional treatises<br />
appear, such as The Sketchbook of Villard de Honnecourt,<br />
which was written in the first quarter of the<br />
13th century.<br />
Pierre de Montreuil directs several important projects<br />
in Paris, including S. Denis and Notre Dame.<br />
Guillaume (William) de Sens, a Frenchman, builds<br />
many projects including Canterbury Cathedral,<br />
1174–1178.<br />
Henry Yevele, an Englishman, works on Westminster<br />
Abbey and other buildings in London during the<br />
14th century.<br />
Parler Family. Heinrich, Peter, and Wentzel Parler<br />
work in Cologne, Prague, and Vienna in the 15th<br />
century.<br />
ually becomes the more complex Decorated style<br />
(c. 1240–1330), which is characterized by elaborate<br />
tracery and ogee (double) arches. The Perpendicular<br />
style (c. 1330–1530) features extravagant towers, rectilinear<br />
vertical forms with cusps (intersecting points of<br />
tracery), and fan vaulting (ribs like a fan; Fig. 11-43).<br />
Decorated and Perpendicular interiors emphasize elaborate<br />
vaulting with numerous complex patterns of structural<br />
and nonstructural ribs.<br />
Germany, Spain, Italy. Complex vaulting is also a specialty<br />
in Germany (Fig. 11-18), where hall churches,<br />
with nave and aisles the same height, are particularly<br />
characteristic. Germany’s later <strong>Gothic</strong> structures are<br />
among the finest in Europe. Spain copies the French<br />
Architecture and Interior Design Through the 18 th Century: An Integrated History, by Buie Harwood, Bridget May, and Curt Sherman.<br />
Published by Prentice Hall. Copyright © 2002 by <strong>Pearson</strong> Education, Inc.
146 MIDDLE AGES<br />
Lady chapel<br />
High altar<br />
Presbytery<br />
Choir<br />
North porch<br />
Main entry<br />
11-14. Floor plan, Salisbury Cathedral.<br />
11-15. Floor plan, Amiens Cathedral.<br />
Transept<br />
Transept<br />
<strong>Gothic</strong>, with the finest examples constructed along her<br />
northern border. Later Spanish <strong>Gothic</strong> style has two<br />
substyles: Isabelline and Plateresque, which have no<br />
European counterpart (see also Chapter 13, Spanish<br />
Renaissance). Italy (Fig. 11-20), except for the north,<br />
is little influenced by the <strong>Gothic</strong> style, but some secular<br />
Venetian examples mix <strong>Gothic</strong> with Byzantine<br />
influences.<br />
Vaulted nave<br />
Buttress<br />
Vaulted side aisle<br />
11-17. Capitals.<br />
11-16. Buttress.<br />
Site Orientation. Indicating their importance in town<br />
life, most Continental cathedrals are in the center of town,<br />
surrounded by markets, dwellings, and other secular structures.<br />
In contrast, lawns and trees surround most English<br />
cathedrals.<br />
Floor Plans. Cathedral plans continue the earlier Latin<br />
cross/pilgrimage type composed of nave, side aisles, and<br />
radiating chapels in the apse. Plans have numerous square<br />
or rectangular bays, forming modules that can be added or<br />
subtracted as needed. Some French models (Fig. 11-15,<br />
11-41) shorten the transept. English examples (Fig. 11-14,<br />
11-42) often have flat eastern ends and more than one<br />
transept. Monasteries with a cloister (covered walkway surrounding<br />
a court) may be attached to important churches<br />
(Fig. 11-13).<br />
Architecture and Interior Design Through the 18 th Century: An Integrated History, by Buie Harwood, Bridget May, and Curt Sherman.<br />
Published by Prentice Hall. Copyright © 2002 by <strong>Pearson</strong> Education, Inc.<br />
2009933996
2009933996<br />
11-18. Cologne Cathedral, begun 1284, completed 1880;<br />
Cologne, Germany.<br />
11-19. Sens Cathedral facade, from an etching by John Taylor<br />
Arms.<br />
Materials. Cathedrals and important buildings are of<br />
local stone or brick because transporting over distances is<br />
too difficult. Italians continue using colored marbles in<br />
geometric patterns, colored stone arranged in stripes, and<br />
decorative Romanesque mosaics (Fig. 11-28).<br />
Structural System. The structural system in cathedrals<br />
(Fig. 11-16, 11-41, 11-42), composed of pointed arches,<br />
ribbed vaults, and buttresses, allows walls and ceilings to be<br />
less supporting. Vault ceilings, filled in after the ribs are<br />
constructed, appear weblike, and walls have more space for<br />
GOTHIC 147<br />
11-20. Milan Cathedral, c. 1385–1485, Milan, Italy; by Nicolas<br />
de Bonaventure and Filippino degli Organi; facade completed<br />
in 1809.<br />
11-21. Town Hall, 1401–1455; Brussels, Belgium.<br />
11-22. Palazzo Vecchio, 1298–1314; Florence, Italy.<br />
Architecture and Interior Design Through the 18 th Century: An Integrated History, by Buie Harwood, Bridget May, and Curt Sherman.<br />
Published by Prentice Hall. Copyright © 2002 by <strong>Pearson</strong> Education, Inc.
148 MIDDLE AGES<br />
windows. This system dematerializes the material and<br />
opens space, allowing more flow between spaces and larger<br />
vistas. Elements of the skeleton assert themselves by dividing<br />
the plan and interiors into units marked by columns,<br />
responds (half pillars rising from arcade columns to the<br />
springing of the ribs), and ribs.<br />
Facades. Cathedral facades display considerable variety.<br />
Vertical tripartite divisions, marked by buttresses, correspond<br />
to the nave and aisles. Sculptures; rose windows;<br />
tall, pointed arched windows; or arcades with pinnacles<br />
organize in horizontal and vertical areas and bands. Twin<br />
towers that may be of unequal height crown fronts (Fig.<br />
11-11, 11-12, 11-18). Buttresses, instead of columns or<br />
11-23. Wall city of Carcassone, 13th century (restored in the<br />
19th century); France.<br />
pilasters, divide walls into bays. Flying buttresses (Fig.<br />
11-11, 11-13, 11-16) provide additional support and create<br />
a graceful rhythm on side walls. Towers with spires accent<br />
crossings. English cathedrals emphasize horizontality with<br />
bands of sculpture and stringcourses. They usually have<br />
shorter facade towers and fewer flying buttresses. Especially<br />
important are the towers at the crossing. Italian models,<br />
relying on the Roman/Byzantine technique of tie-rods<br />
(horizontal metal connectors providing additional support<br />
to arches and the outward thrust of vaults), have few<br />
pointed arches and no flying buttresses or clerestories.<br />
Windows. Windows repeat the pointed arch shape.<br />
Tracery and stained glass depict biblical scenes, the lives of<br />
saints, and patrons or rulers in rich colors such as ruby red<br />
or dark blue. Large single figures fill clerestories, while<br />
aisles and chapels have smaller figures and biblical scenes<br />
to invite closer inspection. Rose windows often accent<br />
front facades and/or transepts (Fig. 11-11, 11-12, 11-19).<br />
Side windows have two vertical lights (glass) surmounted<br />
by a circular or lobed form. Other window forms (Fig.<br />
11-5, 11-12, 11-28, 11-29) include trefoil, quatrefoil, or<br />
cinquefoil.<br />
Doors. Church facades typically have three recessed or<br />
projecting portals (doorways) capped with pointed arches<br />
and pinnacles. Figural sculptures (Fig. 11-12, 11-19)<br />
enhanced with decorative carving, usually geometric, line<br />
11-24. Château de Josselin, 12th century (rebuilt in the early<br />
16th century); Brittany, France. 11-25. Castle of Coucy, 13th century; Laon, France.<br />
Architecture and Interior Design Through the 18 th Century: An Integrated History, by Buie Harwood, Bridget May, and Curt Sherman.<br />
Published by Prentice Hall. Copyright © 2002 by <strong>Pearson</strong> Education, Inc.<br />
2009933996
2009933996<br />
the jambs, lintels, archivolts (faces of the arch), and tympanums.<br />
Tall, narrow windows and/or a rose window surmount<br />
some portals. Doors are of wood.<br />
Roofs. All roofs are steeply pitched and covered with<br />
copper or slate. Some English cathedrals have wooden<br />
roofs, however. Multiple roofs identify the nave, transept,<br />
and radiating chapels.<br />
Later Interpretations. <strong>Gothic</strong> architecture provides a<br />
vocabulary for revivals or interpretations in architecture,<br />
interiors, and furniture during the 18th, 19th, and 20th<br />
centuries. The <strong>Gothic</strong> Revival in England (Fig. 11-35) and<br />
America (Fig. 11-38) produces picturesque buildings that<br />
Design Spotlight<br />
Architecture: Raby Castle, Durham, England. The<br />
plans of Raby Castle (Fig. 11-26) illustrate the manner<br />
in which fortified structures are modified over<br />
time and how smaller rooms can be located within<br />
the thickness of walls. The vaulted great hall (main<br />
living space) is in close proximity to the kitchen.<br />
11-26. Floor plans, Raby Castle; Durham, England.<br />
copy manor houses, churches, and half-timbered structures.<br />
Until the mid-20th century, <strong>Gothic</strong> was the preferred<br />
style for churches. Numerous college buildings from<br />
the late 19th century are <strong>Gothic</strong> Revival.<br />
Private Buildings<br />
GOTHIC 149<br />
Types. Types include castles, palaces, town houses,<br />
manor houses, and country houses (châteaux in France).<br />
The lessened threat of invasion and the use of gunpowder<br />
reduce the need for fortified structures, so fewer castles are<br />
built, particularly at the end of the period.<br />
Site Orientation. Like fortresses, castles are sited for<br />
defense and protection of territory, usually on hills or along<br />
lines of defense, rivers, or Roman roads. Moats, sometimes<br />
filled with water, and/or earthworks surround some. Manor<br />
houses are situated in parks surrounded by green space to<br />
set them off. Some attention is still given to protection, so<br />
usually the lawn is devoid of bushes near the main house.<br />
Floor Plans. The earliest castles are erected on a raised<br />
mound (motte) with one or more walls enclosing the bailey<br />
(open area). Support buildings, such as the stables, are<br />
sited in the bailey (Fig. 11-25). After their 1066 conquest,<br />
the Normans introduce in England a tall tower or keep,<br />
which contains living quarters for the owner and provisions<br />
for lengthy sieges. Eventually, the rectangular keep<br />
changes to round, a more defensible shape. By the 13th<br />
century, castles grow into walled complexes with towers at<br />
the corners or other strategic locations and entry by way of<br />
a gatehouse (Fig. 11-25). Towers become metaphors of<br />
power and wealth. Castles and other dwellings center on<br />
the great hall. Kitchens are usually separate buildings until<br />
stone and brick construction develops. Staircases are often<br />
spirals, located in turrets with narrow windows.<br />
Houses grow upward and outward (Fig. 11-30, 11-32,<br />
11-35), usually based on family need. Dwellings of the gentry<br />
often have two or more stories with a courtyard (Fig.<br />
11-27. Floor plan, Old Louvre Palace; Paris, France.<br />
Architecture and Interior Design Through the 18 th Century: An Integrated History, by Buie Harwood, Bridget May, and Curt Sherman.<br />
Published by Prentice Hall. Copyright © 2002 by <strong>Pearson</strong> Education, Inc.
150 MIDDLE AGES<br />
11-28. Doge’s Palace, c. 1309–1424; Venice, Italy.<br />
11-30. Hôtel de Jacques Coeur, c. 1442–1453; Bourges, France.<br />
11-29. Ca d’Oro, c. 1430; Venice, Italy.<br />
11-31. Floor plan, Hôtel de Jacques Coeur.<br />
11-32. Town residence; Tours, France. 11-33. Doorway; northern European.<br />
Architecture and Interior Design Through the 18 th Century: An Integrated History, by Buie Harwood, Bridget May, and Curt Sherman.<br />
Published by Prentice Hall. Copyright © 2002 by <strong>Pearson</strong> Education, Inc.<br />
2009933996
2009933996<br />
11-34. Hever Castle, c. 15th century; Kent, England.<br />
11-35. Bramhall Hall, 15th century; Cheshire, England.<br />
11-22, 11-27, 11-31, 11-34). Rooms typically proliferate<br />
in number around the great hall and gradually take on<br />
greater variety in function as owners begin leading less<br />
public lives.<br />
Materials. Originally built of wood, castles are later built<br />
of brick or stone. Like plans, construction becomes increasingly<br />
sophisticated after the Crusades bring men into contact<br />
with military buildings in the East. Most town houses<br />
and manor houses are of local stone or brick. Some adopt<br />
half-timber construction (Fig. 11-32, 11-35) consisting of a<br />
structural wood frame with an infill of wattle (sticks) and<br />
daub (mud or clay). Brick infill is common in France; stone<br />
and brick infill is common in England. The earliest surviving<br />
examples of this type date from the 13th century.<br />
Facades. Facade design varies (Fig. 11-22, 11-29, 11-30,<br />
11-32, 11-34, 11-35). Irregularity achieved through the<br />
GOTHIC 151<br />
11-36. Manzanares el Reale, late 15th century; Madrid,<br />
Spain.<br />
11-37. Later Interpretation: Houses of Parliament,<br />
1836–1868; London; by Sir Charles Barry and A. W. N. Pugin;<br />
Victorian <strong>Gothic</strong> Revival.<br />
changing depths of surface planes provides movement and<br />
visual complexity (Fig. 11-34). Some structures evidence<br />
architectural details common to churches, such as tracery<br />
or pointed arches (Fig. 11-30). Venetian <strong>Gothic</strong> combines<br />
pointed arches, columns, and lacelike tracery in bands<br />
(Fig. 11-28, 11-29). Towers and gatehouses carry over from<br />
castles. Castle walls are unadorned to prevent easy<br />
entrance by enemies. They are crowned with merlons<br />
(solids) and crenellations (openings) forming battlements,<br />
which offer greater defense and are derived from the East.<br />
The main access is by a drawbridge to an opening containing<br />
a portcullis, a massive wood and iron-plated door (Fig.<br />
11-33). Windows usually vary in size and placement<br />
depending on need instead of symmetry. They often<br />
exhibit tracery late in the period. Castle windows are tiny<br />
slits high in the walls. Half-timbered structures have bargeboards<br />
(decorative boards under the edges of the roof);<br />
Architecture and Interior Design Through the 18 th Century: An Integrated History, by Buie Harwood, Bridget May, and Curt Sherman.<br />
Published by Prentice Hall. Copyright © 2002 by <strong>Pearson</strong> Education, Inc.
152 MIDDLE AGES<br />
Important Buildings and Interiors<br />
Bourges, France: Hôtel de Jacques Coeur, 1442–<br />
1453.<br />
Brussels, Belgium: Town Hall, 1401–1455.<br />
Cambridge, England: King’s College Chapel,<br />
1446–1515 (Perpendicular). (Color Plate 23)<br />
Carcassone, France: Walled city of Carcassone,<br />
13th century.<br />
Chartres, France: Chartres Cathedral, c. 1194–<br />
1220 (Early <strong>Gothic</strong>).<br />
Cheshire, England: Bramhall Hall, 15th century,<br />
half-timber construction.<br />
Cologne, Germany: Cologne Cathedral, begun<br />
1284, completed 1880.<br />
Durham, England: Raby Castle.<br />
Essex, England: Castle Hedingham, c. 1140.<br />
Exeter, England: Exeter Cathedral, c. 1275–1370<br />
(Decorated style).<br />
Florence, Italy:<br />
S. Croce, c. 1294, Arnolfo di Cambio.<br />
Palazzo Vecchio, 1298–1314.<br />
Gloucester, England: Gloucester Cathedral,<br />
1089–1100 (Perpendicular).<br />
Hildesheim, Germany: Abbey Church of S.<br />
Michael, c. 1001–1033.<br />
Kent, England:<br />
Hever Castle, 15th century.<br />
Penshurst Place, 1341–1348.<br />
Leon, Spain: S. Miguel de la Escalada, 913 C.E.<br />
Lincoln, England: Lincoln Cathedral, 1073–<br />
1140 (Early <strong>Gothic</strong>).<br />
London, England:<br />
Tower of London, c. 1086–1097.<br />
Westminster Abbey, 1245–1269 and later<br />
(Decorated style).<br />
overhanging upper stories often house the main living<br />
spaces with shops on the ground floor (Fig. 11-32).<br />
Roofs. Circular towers with conical roofs (Fig. 11-24)<br />
are typical of medieval fortified castles. Roofs on houses<br />
are gabled, trussed, and often thatched. They pitch<br />
steeply and are of masonry, wood, or thatch. Stone houses<br />
may have parapets (wall plane above the roof line), or<br />
Madrid, Spain: Manzanares el Reale, late 15th<br />
century.<br />
Milan, Italy: Milan Cathedral, c. 1385–1485,<br />
facade completed in 1809, Nicolas de Bonaventure<br />
and Filippino degli Organi.<br />
Orleans, France: Cathedral of Orleans, late 15th<br />
century (Flamboyant style).<br />
Oviedo, Spain: S. Mariz de Narance, 848 C.E.<br />
Orvieto, Italy: Orvieto Cathedral, 13th–14th<br />
centuries.<br />
Paris, France:<br />
Abbey of S. Denis, c. 1135–1144 and later<br />
(Early <strong>Gothic</strong>).<br />
Cathedral of Notre Dame, 1163–1250 (Early<br />
<strong>Gothic</strong>). (Color Plate 22)<br />
Old Louvre Palace.<br />
S. Chapelle, 1242–1248 (Rayonnant style).<br />
Reims, France: Reims Cathedral, 1211–1481<br />
(High <strong>Gothic</strong>).<br />
Rouen, France: Palais de Justice, 1493–1508.<br />
Salisbury, England: Salisbury Cathedral, 1220–<br />
1266 (Early <strong>Gothic</strong>).<br />
Shropshire, England: Stokesay Castle, 1285–<br />
1305.<br />
Siena, Italy: Siena Cathedral, c. 1260–1360.<br />
Ulm, Germany: Ulm Minster, 14th–16th<br />
centuries.<br />
Venice, Italy:<br />
Ca d’Oro, c. 1430.<br />
Doge’s Palace, 1309–1424.<br />
Windsor, England: Windsor Castle, c. 1170 with<br />
later additions.<br />
roof dormer windows. Half-timber houses usually have<br />
thatched roofs.<br />
Later Interpretations. Castles are a primary source of<br />
inspiration in the 19th century for the Victorian <strong>Gothic</strong><br />
Revival period (Fig. 11-37, 11-39). They continue to<br />
inspire in later hospitality-fantasy environments such as<br />
Sleeping Beauty’s castle in Disneyland (Fig. 11-40).<br />
Architecture and Interior Design Through the 18 th Century: An Integrated History, by Buie Harwood, Bridget May, and Curt Sherman.<br />
Published by Prentice Hall. Copyright © 2002 by <strong>Pearson</strong> Education, Inc.<br />
2009933996
2009933996<br />
11-38. Later Interpretation: Trinity Church, 1839–1846; New<br />
York City, New York; by Richard Upjohn; Victorian <strong>Gothic</strong><br />
Revival.<br />
11-39. Later Interpretation: Louisiana State Capitol,<br />
1847–1850; Baton Rouge, Louisiana; by James H. Dakin; Victorian<br />
<strong>Gothic</strong> Revival.<br />
INTERIORS<br />
Cathedral interiors, like the exteriors, emphasize verticality.<br />
Verticality, height, and architectural elements open the<br />
space, but individual units are defined as before. The effect<br />
is one of openness, weightlessness, and unity. With the<br />
larger expanses of glass, light continually changes in color<br />
and intensity. The immense height and dim light filtered<br />
through stained glass emphasize the mystery of faith (Fig.<br />
11-41, 11-42, 11-43). Decoration derives from the architecture,<br />
but some examples feature polychrome in rich, saturated<br />
colors.<br />
Few secular interiors survive unaltered. Knowledge<br />
comes from written descriptions and artistic representations,<br />
and therefore is limited. Archaeology supplies some<br />
information about vernacular interiors. Domestic and public<br />
buildings adopt <strong>Gothic</strong> details instead of the structural<br />
system; exceptions are chapels or large vaulted spaces.<br />
Manuscript illustrations indicate that interiors of this<br />
period were colorful and richly decorated with hangings<br />
but had little furniture. Lavish appointments and furniture<br />
continue to demonstrate the importance of ceremony<br />
and rank. Characteristic features of a private interior space<br />
late in the period (Fig. 11-49) include a patterned stone<br />
floor, small diamond-pane casement windows, a woodbeamed<br />
ceiling, large stone mantel, and sparse box-shaped<br />
furniture.<br />
Public Buildings<br />
GOTHIC 153<br />
11-40. Later Interpretation: Sleeping Beauty Castle, 1955;<br />
Disneyland Park, California.<br />
Relationships. As on exteriors, pointed arches, compound<br />
piers, ribbed vaults, tracery, and stained glass characterize<br />
cathedral interiors.<br />
Materials. Continental cathedrals feature walls of local<br />
stone. Color largely comes from stained glass, except in<br />
England and Italy. Contrasting stone colors delineate<br />
architectural elements in England. Because of large stands<br />
of timber, English cathedrals often have vaults with<br />
wooden ribs. Patterned stone floors and polychrome walls<br />
are common in Italy.<br />
Walls. Most cathedral walls have three stories like<br />
Romanesque cathedrals. The lowest portion is an arcade of<br />
pointed arches supported by compound piers or columns<br />
Architecture and Interior Design Through the 18 th Century: An Integrated History, by Buie Harwood, Bridget May, and Curt Sherman.<br />
Published by Prentice Hall. Copyright © 2002 by <strong>Pearson</strong> Education, Inc.
154 MIDDLE AGES<br />
11-42. Nave, Salisbury Cathedral, 1220–1266; Salisbury,<br />
England.<br />
Ribbed vaults<br />
Triforium<br />
Responds<br />
Stain glass windows<br />
Clustered columns<br />
Columned arcade<br />
with pointed arches<br />
separates side aisles<br />
Apse<br />
Foliated capital<br />
Altar<br />
Pulpit<br />
11-41. Nave, Cathedral of the Notre Dame, 1163–1250;<br />
Paris, France.<br />
11-43. Nave with fan vaults, King’s College Chapel,<br />
1446–1515; Cambridge, England. (Color Plate 23)<br />
Architecture and Interior Design Through the 18 th Century: An Integrated History, by Buie Harwood, Bridget May, and Curt Sherman.<br />
Published by Prentice Hall. Copyright © 2002 by <strong>Pearson</strong> Education, Inc.<br />
2009933996
2009933996<br />
(Fig. 11-41, 11-42). Next is the gallery or triforium with<br />
shorter arched openings into the nave. Clerestory windows<br />
are above. Despite large areas of glass, interiors remain dim.<br />
In the 1240s, French master masons begin to eliminate the<br />
triforium in favor of windows beneath the clerestory for<br />
more light. These windows often have lighter-colored or<br />
gray and white glass.<br />
11-44. Interior, c. 1300.<br />
Tapestry hangings<br />
Dining at trestle<br />
tables around<br />
perimeter of room<br />
Central fire pit<br />
11-45. Great Hall, Penhurst Place, 1341–1348; Kent, England.<br />
GOTHIC 155<br />
Columns and Capitals. Arcade supports may be single<br />
round columns, compound columns of pier and engaged<br />
columns, or clusters of columns. Common capital motifs<br />
(Fig. 11-17) are human and animal forms entwined in<br />
vines or foliage. Some feature foliage only, while others<br />
reflect classical influence in form and shape.<br />
Ceilings. Ceilings are vaulted with four or more ribs in<br />
each bay (Fig. 11-41, 11-42). Sometimes ribs form fans<br />
(Fig. 11-43), stars, or other shapes, particularly in Germany<br />
and England. The masonry between ribs may be painted<br />
blue with gilded stars or other motifs. Some Italian ceilings<br />
are flat and beamed like those of the Early Christian<br />
period.<br />
Design Spotlight<br />
Interior: Great Hall, Penhurst Place. This hall (Fig.<br />
11-45) is a multipurpose space for entertaining, dining,<br />
and sleeping. It features a screen embellished<br />
with wood paneling that protects from drafts, with a<br />
minstrels’ gallery above for the musicians. The oak<br />
ceiling with large trusses resembles the hull of a boat.<br />
Floors are typically of dirt or stone. Fire pits are initially<br />
located in the center of the room. Torches and<br />
a few candles provide minimal illumination. <strong>Gothic</strong><br />
windows are later additions.<br />
Architecture and Interior Design Through the 18 th Century: An Integrated History, by Buie Harwood, Bridget May, and Curt Sherman.<br />
Published by Prentice Hall. Copyright © 2002 by <strong>Pearson</strong> Education, Inc.<br />
Truss framework<br />
ceiling resembling<br />
a boat hull<br />
Brace support<br />
Heraldic motif<br />
Minstrels’ gallery<br />
Torches<br />
Screen<br />
Passageway
156 MIDDLE AGES<br />
Later Interpretations. Interiors and furniture designs are<br />
revived in the 18th century (Fig. 11-50) and 19th century<br />
(Fig. 11-51, 11-52). Usually the <strong>Gothic</strong> Revival style<br />
places a greater emphasis on human scale in comparison to<br />
the impressive heights of the original style. Revival interiors<br />
do not imitate medieval living patterns.<br />
Private Buildings<br />
Great Hall. The hall (Fig. 11-45, 11-46), the most characteristic<br />
room in the medieval house, is a multifunctional<br />
living space until well into the 12th century (and later on<br />
the Continent). Evolving from an aisled space to a large<br />
vaulted or wooden-roofed room, this is the space where<br />
the lord demonstrates his power and wealth, entertains,<br />
11-46. Great Hall, mid-15th century, from an illuminated<br />
manuscript of the period.<br />
11-47. Mérode altarpiece showing interior, c. 1425–1433;<br />
Flanders; by Robert Campin. (Courtesy of The Metropolitan<br />
Museum of Art, The Cloisters Collection, 1956)<br />
and conducts estate business. It often serves as a sleeping<br />
dormitory for less important guests and servants. The upper<br />
end has a dais for the owner, his family, and their guests. At<br />
the lower end, a screen, sometimes embellished with wood<br />
paneling, serves as a passage divider and protects people<br />
from drafts. Sometimes, a minstrels’ gallery is set above the<br />
screen. Fire pits are initially located in the center of the<br />
room, later moving to a side wall as a fireplace. The number<br />
of smaller, private rooms around the hall increases during<br />
the period and includes the solar (from sol meaning<br />
“floor” or solive meaning “beam” in French), a withdrawing<br />
room, and the great chamber. (Color Plate 24)<br />
Color. Favored colors are highly saturated green, blue,<br />
scarlet, violet, white, brown, and russet. Finishes and textiles<br />
provide rich, varied colors. (Color Plate 25)<br />
Lighting. Firelight, torches (Fig. 11-45), and a few candles<br />
or lamps supply minimal lighting. Light fixtures and<br />
candleholders usually are made of wrought iron.<br />
Floors. Floors are of dirt, stone, clay, or brick. Although<br />
textile floor coverings are rare, straw rushes appear frequently.<br />
Wood, stone, and earthenware tiles in geometric<br />
patterns of yellow, red, black, brown, or green are typical.<br />
Upper floors are usually of wood. Some woven materials,<br />
such as rush matting, cover floors, but rugs are rare. Oriental<br />
rugs covering tables appear in the wealthiest homes<br />
after the 13th century.<br />
Walls. Walls (Fig. 11-44, 11-45, 11-46, 11-47, 11-48,<br />
11-49) are of wood paneling, stone, and whitewashed or<br />
11-48. Bedroom. [Courtesy of The Metropolitan Museum of<br />
Art, The Cloisters Collection, 1956. (56.70)]<br />
Architecture and Interior Design Through the 18 th Century: An Integrated History, by Buie Harwood, Bridget May, and Curt Sherman.<br />
Published by Prentice Hall. Copyright © 2002 by <strong>Pearson</strong> Education, Inc.<br />
2009933996
2009933996<br />
11-49. Bedroom; France.<br />
colored plaster. Wood walls may be left as plain planks,<br />
painted, or paneled. Wainscoting consists of narrow panels<br />
that are often richly carved with pointed arches, tracery,<br />
and linenfold, sometimes enhanced with color. Softwood<br />
panels typically are painted; green is favored. Painted decorations<br />
on stone and plaster include imitations of stone<br />
blocks, literary or biblical scenes, and heraldic motifs in<br />
rich colors, enlivened with gold. Fabric or tapestry hangings<br />
often add warmth and color. During the period, the<br />
center fireplace moves to an outer wall (Fig. 11-45, 11-49)<br />
and becomes a focal point. Stone hoods are lavishly<br />
embellished with heraldic devices and other carving.<br />
Windows. Early in the period, windows are small and<br />
have square casements. As the need for protection<br />
decreases, they gradually become larger and begin to form<br />
bays (projecting outward and located at ground level),<br />
oriels (projecting outward and located above ground<br />
level), and lancets (two tall, slender lights). Sizes and types<br />
vary on facades. Glass remains a luxury so only the upper<br />
portions of windows are glazed; diamond-shaped panes<br />
between iron mullions are common. Most windows have<br />
shutters and iron bars for security or covers of oiled paper<br />
or animal horn. By the 15th century, stained glass appears<br />
in wealthy homes and helps to denote rank.<br />
Doors. <strong>Gothic</strong> motifs surround some doorways later in<br />
the period. Most doors are rectangular and board and batten.<br />
The wealthy have paneled doors, sometimes covered<br />
with tapestries or hangings. Elaborate wrought iron (Fig.<br />
11-10) is used as reinforcement and for hinges on doors.<br />
Textiles. Fabric hangings are the most common wall<br />
treatment in the period. They transport easily, and many<br />
types are available. The humblest consist of canvas, linen,<br />
or painted wool. The grandest houses of northern Europe<br />
and England adopt tapestries after the 14th century when<br />
tapestry weaving is established in Paris, Arras, Tournai,<br />
and Brussels. <strong>Gothic</strong> tapestries have small or no borders.<br />
Figures and motifs are largely two dimensional. Made in<br />
GOTHIC 157<br />
11-50. Later Interpretation: Long Gallery, Strawberry Hill,<br />
1747; Twickenham, England; Georgian (side chairs added later).<br />
11-51. Later Interpretation: Trinity Church, 1839–1846; New<br />
York City, New York; by Richard Upjohn; Victorian <strong>Gothic</strong><br />
Revival.<br />
sets, themes are biblical and literary. Millefleurs (thousand<br />
flowers; Fig. 11-58) designs are popular, as is the unicorn<br />
series. In addition to hangings, people use textiles for fireplace<br />
coverings in summer, table and buffet covers, and<br />
loose seat and back covers for chairs and thrones. Canopies<br />
denote a person of rank and/or importance. Some textiles,<br />
Architecture and Interior Design Through the 18 th Century: An Integrated History, by Buie Harwood, Bridget May, and Curt Sherman.<br />
Published by Prentice Hall. Copyright © 2002 by <strong>Pearson</strong> Education, Inc.
158 MIDDLE AGES<br />
particularly for churches, are embellished with embroidery<br />
in gold and silver thread.<br />
Ceilings. Vaulted, beamed, or timber-roofed ceilings,<br />
sometimes decorated with carving and painting, are common.<br />
Large halls have trussed framework ceilings of oak or<br />
chestnut that look like inverted boat hulls (Fig. 11-45).<br />
Triangular frameworks feature multiple braces and struts<br />
by the early 14th century. Ceilings in smaller houses are<br />
typically beamed. A new ceiling consisting of flat boards<br />
and applied moldings with cornice emerges at the end of<br />
the 15th century.<br />
FURNISHINGS AND<br />
DECORATIVE ARTS<br />
Surviving examples of early medieval furniture are very<br />
rare, especially before the 14th century. Information,<br />
which comes from extant pieces, pictorial representations,<br />
and written descriptions, reflects upper-class practices. Furniture<br />
is generally rectilinear with heavy proportions.<br />
Small-scale architectural motifs, such as pointed arches,<br />
highlight a relationship between architecture and furniture.<br />
Despite more settled conditions and a more stable<br />
economy, many nobles still move from place to place,<br />
necessitating mobile furniture and wall hangings. Rooms<br />
may have rich treatments and wall hangings, but furniture<br />
and accessories are few. Some pieces, such as the buffet, are<br />
important conveyors of status. Cabinetmaking as a craft<br />
revives during the period. Joined (joyned) construction,<br />
introduced at the end of the 15th century, soon supplants<br />
earlier board construction because pieces are lighter in<br />
weight and sturdier.<br />
11-52. Later Interpretation: Dining<br />
Room, Lyndhurst, 1838 and 1865–1867;<br />
Tarrytown, New York; by Alexander<br />
Jackson Davis; Victorian <strong>Gothic</strong> Revival.<br />
Types. There are only a few types of furniture: chairs,<br />
benches, stools, tables, cupboards, buffets, chests, and beds.<br />
Materials. Pine, oak, and walnut are the most common<br />
woods. Board construction simply pegs boards together.<br />
Joined construction adopts framed panels. Turning and<br />
carving are the most common decorations. Many pieces<br />
are painted in bright colors or gilded to highlight turning<br />
and carving. Some folding stools are of iron.<br />
Seating. Chairs and thrones are few, ceremonial, and<br />
feature turned elements. Typical pieces (Fig. 11-44, 11-53)<br />
11-53. Choirstall.<br />
Architecture and Interior Design Through the 18 th Century: An Integrated History, by Buie Harwood, Bridget May, and Curt Sherman.<br />
Published by Prentice Hall. Copyright © 2002 by <strong>Pearson</strong> Education, Inc.<br />
2009933996
2009933996<br />
11-54. Table, 14th century.<br />
11-55. Chests.<br />
11-56. Dresser.<br />
Design Spotlight<br />
GOTHIC 159<br />
Furnishings: Chest. Chests (Fig. 11-48, 11-55) are<br />
the chief storage pieces, but also transport goods and<br />
serve as seats, beds, and tables. Simplicity, rectangular<br />
shapes, and decorative <strong>Gothic</strong> motifs are common.<br />
Most are of oak, walnut, or pine with iron<br />
hardware.<br />
Tracery similar<br />
to church<br />
windows<br />
Iron hardware<br />
Pointed arch<br />
Heraldic motif<br />
Quatrefoil<br />
Oak leaf<br />
Acorn<br />
include turned, X-frame, and choirstall chairs and trestleform<br />
stools and benches. Choirstall chairs, derived from<br />
churches, are boxes with tall backs, solid paneled arms, and<br />
storage in their bases. Thrones and chairs demonstrate<br />
rank or precedence, particularly when placed on a dais<br />
under a canopy. However, stools and benches far outnumber<br />
chairs, even in the finest homes. Stools are more common<br />
than chairs, and some resemble Roman prototypes.<br />
Tables. Trestle tables (Fig. 11-46, 11-54) with unattached<br />
tops that can be taken apart after meals are common<br />
and used mainly for dining. Cloths conceal their<br />
crude construction. Tops become permanently attached<br />
during the period, although people continue to eat where<br />
it is warmest or most convenient.<br />
Architecture and Interior Design Through the 18 th Century: An Integrated History, by Buie Harwood, Bridget May, and Curt Sherman.<br />
Published by Prentice Hall. Copyright © 2002 by <strong>Pearson</strong> Education, Inc.<br />
11-57. Illuminated manuscript, Book<br />
of Hours.
160 MIDDLE AGES<br />
11-58. Millefleurs tapestry, c. 15th century; Belgium and<br />
France.<br />
11-59. Later Interpretation: Chair, mid-18th century; England;<br />
in the style of Thomas Chippendale; Early Georgian.<br />
Storage. Chests or coffers and boxes (Fig. 11-55) are the<br />
most common items and the chief storage pieces, but also<br />
transport goods and serve as seats, beds, and tables. Some<br />
are embellished with <strong>Gothic</strong> or other motifs, while others<br />
are plain. Display pieces (Fig. 11-56), which assert rank<br />
and are associated with dining, include the buffet or<br />
dresser. The buffet originates as a set of shelves for displaying<br />
plate (silver), the shelf number being dependent on<br />
the owner’s rank. Linen cloths hide the buffet’s simple construction.<br />
The term cupboard refers to various pieces with<br />
doors and shelves used to store food, dishes, linen, and<br />
clothing.<br />
Beds. Most <strong>Gothic</strong> beds are boxlike in form and crudely<br />
constructed, but surrounded by lavish draperies suspended<br />
from hooks, cords, or wooden rods. They are draped for<br />
11-60. Later Interpretation: Bed, Rosedown Plantation, early<br />
19th century; St. Francisville, Louisiana; Victorian <strong>Gothic</strong><br />
Revival.<br />
11-61. Later Interpretation: Stained glass window, Castle<br />
Howard chapel; c. 1860s; Yorkshire, England; by Edward Burne-<br />
Jones and William Morris. (© Copyright Dorling Kindersley)<br />
warmth and privacy (Fig. 11-49). Some beds (Fig. 11-48)<br />
feature elaborate turning and carving. Bed hangings are<br />
pulled up and bagged when not in use. Pillows and bed<br />
linens are often luxurious.<br />
Textiles. Attached upholstery on seating is unknown,<br />
but people use cushions for comfort. Fabrics include cotton,<br />
linen, and silk in plain and twill weaves, damasks, and<br />
velvets. Wool is the most common furnishing fabric. Colors<br />
are brown, blue, green, russet, violet, and scarlet.<br />
Architecture and Interior Design Through the 18 th Century: An Integrated History, by Buie Harwood, Bridget May, and Curt Sherman.<br />
Published by Prentice Hall. Copyright © 2002 by <strong>Pearson</strong> Education, Inc.<br />
2009933996
2009933996<br />
Decorative Arts. Books (Fig. 11-57) are an important<br />
form of artistic expression throughout the Middle Ages.<br />
Illustrations in illuminated manuscripts often portray figures,<br />
landscapes, buildings, and furnishings, and therefore<br />
are important historical documents. Newly reformed guilds<br />
guide the production of silver during the <strong>Gothic</strong> period.<br />
Much silver made for the state and church is elaborately<br />
decorated.<br />
GOTHIC 161<br />
Later Interpretations. <strong>Gothic</strong> designs provide a rich<br />
source of inspiration for furniture throughout the 18th<br />
(Fig. 11-59), 19th, and 20th centuries. Later pieces (Fig.<br />
11-60) feature pointed arches, tracery, cluster columns, and<br />
an imposing scale. Some are contemporary in form with<br />
<strong>Gothic</strong> details, while others copy and interpret <strong>Gothic</strong><br />
designs. Those of the Arts and Crafts period (Fig. 11-61)<br />
feature decorative painting of medieval stories and legends.<br />
Architecture and Interior Design Through the 18 th Century: An Integrated History, by Buie Harwood, Bridget May, and Curt Sherman.<br />
Published by Prentice Hall. Copyright © 2002 by <strong>Pearson</strong> Education, Inc.


