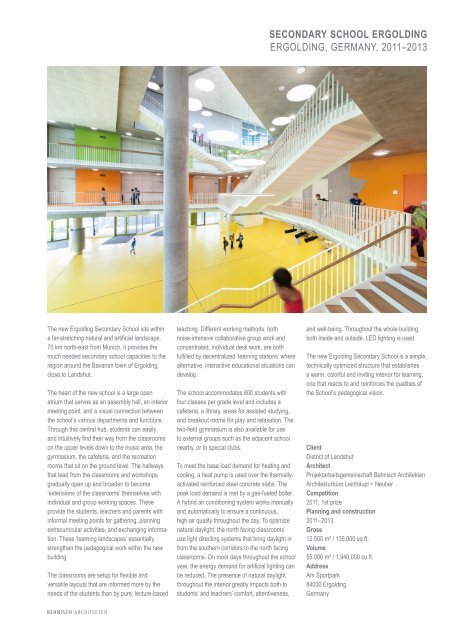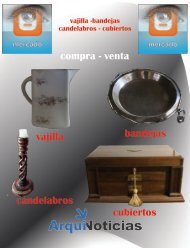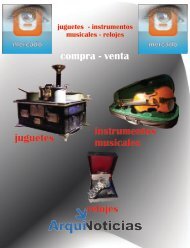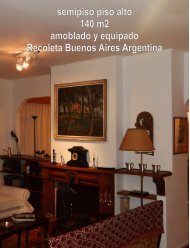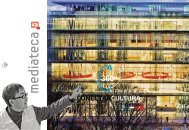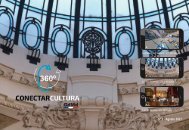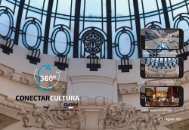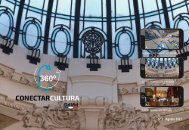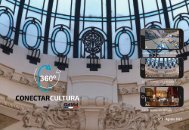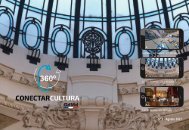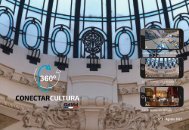SECONDARY SCHOOL ERGOLDING ERGOLDING, GERMANY, 2011–2013
. Cliente Distrito de Landshut Arquitecto Behnisch Architekten Architekturbüro Leinhäupl + Neuber Projektarbeitsgemeinschaft Competencia VOF 2011, 1er premio Planificación y construcción 2011-2013 Bruto 135.000 pies cuadrados (12.500 m²) Volumen de 1.940.000 pies cúbicos (55.000 m³) Dirección Am Sportpark 84030 Ergolding Alemania
. Cliente Distrito de Landshut Arquitecto Behnisch Architekten Architekturbüro Leinhäupl + Neuber Projektarbeitsgemeinschaft Competencia VOF 2011, 1er premio Planificación y construcción 2011-2013 Bruto 135.000 pies cuadrados (12.500 m²) Volumen de 1.940.000 pies cúbicos (55.000 m³) Dirección Am Sportpark 84030 Ergolding Alemania
You also want an ePaper? Increase the reach of your titles
YUMPU automatically turns print PDFs into web optimized ePapers that Google loves.
<strong>SECONDARY</strong> <strong>SCHOOL</strong> <strong>ERGOLDING</strong><br />
<strong>ERGOLDING</strong>, <strong>GERMANY</strong>, <strong>2011–2013</strong><br />
The new Ergolding Secondary School sits within<br />
a far-stretching natural and artificial landscape.<br />
70 km north-east from Munich, it provides the<br />
much needed secondary school capacities to the<br />
region around the Bavarian town of Ergolding,<br />
close to Landshut.<br />
The heart of the new school is a large open<br />
atrium that serves as an assembly hall, an interior<br />
meeting point, and a visual connection between<br />
the school’s various departments and functions.<br />
Through this central hub, students can easily<br />
and intuitively find their way from the classrooms<br />
on the upper levels down to the music area, the<br />
gymnasium, the cafeteria, and the recreation<br />
rooms that sit on the ground level. The hallways<br />
that lead from the classrooms and workshops<br />
gradually open up and broaden to become<br />
‘extensions of the classrooms’ themselves with<br />
individual and group working spaces. These<br />
provide the students, teachers and parents with<br />
informal meeting points for gathering, planning<br />
extracurricular activities, and exchanging information.<br />
These ‘learning landscapes’ essentially<br />
strengthen the pedagogical work within the new<br />
building.<br />
The classrooms are setup for flexible and<br />
versatile layouts that are informed more by the<br />
needs of the students than by pure, lecture-based<br />
teaching. Different working methods, both<br />
noise-intensive collaborative group work and<br />
concentrated, individual desk work, are both<br />
fulfilled by decentralized ‘learning stations’ where<br />
alternative, interactive educational situations can<br />
develop.<br />
The school accommodates 800 students with<br />
four classes per grade level and includes a<br />
cafeteria, a library, areas for assisted studying,<br />
and breakout rooms for play and relaxation. The<br />
two-field gymnasium is also available for use<br />
to external groups such as the adjacent school<br />
nearby, or to special clubs.<br />
To meet the base load demand for heating and<br />
cooling, a heat pump is used over the thermallyactivated<br />
reinforced steel concrete slabs. The<br />
peak load demand is met by a gas-fueled boiler.<br />
A hybrid air conditioning system works manually<br />
and automatically to ensure a continuous,<br />
high air quality throughout the day. To optimize<br />
natural daylight, the north facing classrooms<br />
use light directing systems that bring daylight in<br />
from the southern corridors to the north facing<br />
classrooms. On most days throughout the school<br />
year, the energy demand for artificial lighting can<br />
be reduced. The presence of natural daylight<br />
throughout the interior greatly impacts both to<br />
students’ and teachers’ comfort, attentiveness,<br />
and well-being. Throughout the whole building,<br />
both inside and outside, LED lighting is used.<br />
The new Ergolding Secondary School is a simple,<br />
technically optimized structure that establishes<br />
a warm, colorful and inviting interior for learning,<br />
one that reacts to and reinforces the qualities of<br />
the School’s pedagogical vision.<br />
Client<br />
District of Landshut<br />
Architect<br />
Projektarbeitsgemeinschaft Behnisch Architekten<br />
Architekturbüro Leinhäupl + Neuber<br />
Competition<br />
2011, 1st prize<br />
Planning and construction<br />
<strong>2011–2013</strong><br />
Gross<br />
12.500 m² / 135,000 sq.ft.<br />
Volume<br />
55.000 m³ / 1,940,000 cu.ft.<br />
Address<br />
Am Sportpark<br />
84030 Ergolding<br />
Germany
<strong>SECONDARY</strong> <strong>SCHOOL</strong> <strong>ERGOLDING</strong><br />
<strong>ERGOLDING</strong>, <strong>GERMANY</strong>, <strong>2011–2013</strong><br />
Level 0 floor plan<br />
0 5 10
<strong>SECONDARY</strong> <strong>SCHOOL</strong> <strong>ERGOLDING</strong><br />
<strong>ERGOLDING</strong>, <strong>GERMANY</strong>, <strong>2011–2013</strong>
<strong>SECONDARY</strong> <strong>SCHOOL</strong> <strong>ERGOLDING</strong><br />
<strong>ERGOLDING</strong>, <strong>GERMANY</strong>, <strong>2011–2013</strong>
<strong>SECONDARY</strong> <strong>SCHOOL</strong> <strong>ERGOLDING</strong><br />
<strong>ERGOLDING</strong>, <strong>GERMANY</strong>, <strong>2011–2013</strong>
<strong>SECONDARY</strong> <strong>SCHOOL</strong> <strong>ERGOLDING</strong><br />
<strong>ERGOLDING</strong>, <strong>GERMANY</strong>, <strong>2011–2013</strong>
<strong>SECONDARY</strong> <strong>SCHOOL</strong> <strong>ERGOLDING</strong><br />
<strong>ERGOLDING</strong>, <strong>GERMANY</strong>, <strong>2011–2013</strong>


