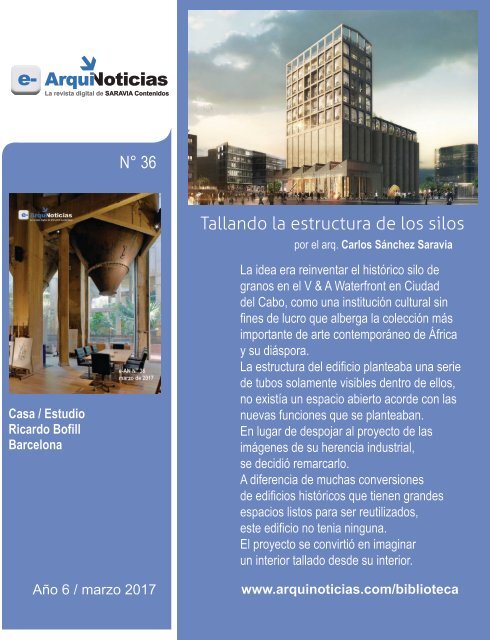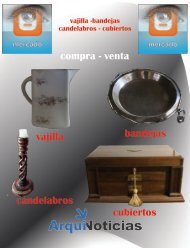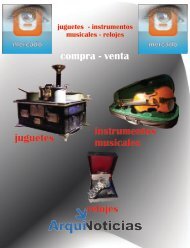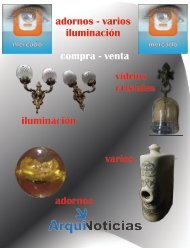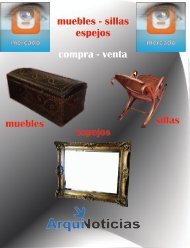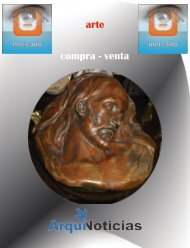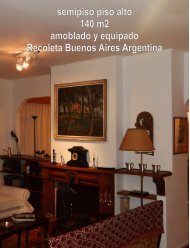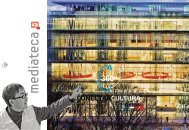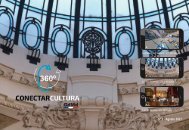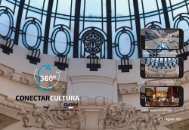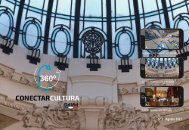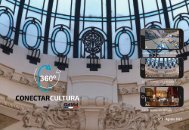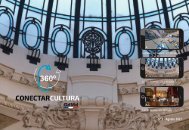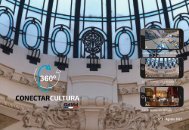e-AN 36 nota 5 Tallando la estructura de los silos
Create successful ePaper yourself
Turn your PDF publications into a flip-book with our unique Google optimized e-Paper software.
e-<br />
Arqui<br />
La revista digital <strong>de</strong> SARAVIA Contenidos<br />
N° <strong>36</strong><br />
<strong>Tal<strong>la</strong>ndo</strong> <strong>la</strong> <strong>estructura</strong> <strong>de</strong> <strong>los</strong> si<strong>los</strong><br />
por el arq. Car<strong>los</strong> Sánchez Saravia<br />
Casa / Estudio<br />
Ricardo Bofill<br />
Barcelona<br />
Año año 6 IV / | marzo junio 2015 2017<br />
La i<strong>de</strong>a era reinventar el histórico silo <strong>de</strong><br />
granos en el V & A Waterfront en Ciudad<br />
<strong>de</strong>l Cabo, como una institución cultural sin<br />
fines <strong>de</strong> lucro que alberga <strong>la</strong> colección más<br />
importante <strong>de</strong> arte contemporáneo <strong>de</strong> África<br />
y su diáspora.<br />
La <strong>estructura</strong> <strong>de</strong>l edificio p<strong>la</strong>nteaba una serie<br />
<strong>de</strong> tubos so<strong>la</strong>mente visibles <strong>de</strong>ntro <strong>de</strong> el<strong>los</strong>,<br />
no existía un espacio abierto acor<strong>de</strong> con <strong>la</strong>s<br />
nuevas funciones que se p<strong>la</strong>nteaban.<br />
En lugar <strong>de</strong> <strong>de</strong>spojar al proyecto <strong>de</strong> <strong>la</strong>s<br />
imágenes <strong>de</strong> su herencia industrial,<br />
se <strong>de</strong>cidió remarcarlo.<br />
A diferencia <strong>de</strong> muchas conversiones<br />
<strong>de</strong> edificios históricos que tienen gran<strong>de</strong>s<br />
espacios listos para ser reutilizados,<br />
este edificio no tenia ninguna.<br />
El proyecto se convirtió en imaginar<br />
un interior tal<strong>la</strong>do <strong>de</strong>s<strong>de</strong> su interior.<br />
www.arquinoticias.com/biblioteca
<strong>Tal<strong>la</strong>ndo</strong> <strong>la</strong> <strong>estructura</strong> <strong>de</strong> <strong>los</strong> si<strong>los</strong><br />
por el arq. Car<strong>los</strong> Sánchez Saravia<br />
La i<strong>de</strong>a era reinventar el histórico silo <strong>de</strong><br />
granos en el V & A Waterfront en Ciudad <strong>de</strong>l<br />
Cabo, como una institución cultural sin fines<br />
<strong>de</strong> lucro que alberga <strong>la</strong> colección más<br />
importante <strong>de</strong> arte contemporáneo <strong>de</strong> África<br />
y su diáspora.<br />
La <strong>estructura</strong> <strong>de</strong>l edificio p<strong>la</strong>nteaba una serie<br />
<strong>de</strong> tubos so<strong>la</strong>mente visibles <strong>de</strong>ntro <strong>de</strong> el<strong>los</strong>,<br />
no existía un espacio abierto acor<strong>de</strong> con <strong>la</strong>s<br />
nuevas funciones que se p<strong>la</strong>nteaban.<br />
En lugar <strong>de</strong> <strong>de</strong>spojar al proyecto <strong>de</strong> <strong>la</strong>s<br />
imágenes <strong>de</strong> su herencia industrial, se<br />
<strong>de</strong>cidió remarcarlo.<br />
A diferencia <strong>de</strong> muchas conversiones <strong>de</strong><br />
edificios históricos que tienen gran<strong>de</strong>s<br />
espacios listos para ser reutilizados, este<br />
edificio no tenia ninguna. El proyecto se<br />
convirtió en imaginar un interior tal<strong>la</strong>do<br />
<strong>de</strong>s<strong>de</strong> su interior.
La solución tomada fue tal<strong>la</strong>r <strong>los</strong> tubos<br />
creando un espacio central <strong>de</strong>ntro <strong>de</strong> <strong>la</strong><br />
<strong>estructura</strong> <strong>de</strong> <strong>los</strong> si<strong>los</strong>, creando un atrio<br />
central, <strong>de</strong> una catedral, llena <strong>de</strong> luz<br />
con un techo <strong>de</strong> vidrio.
El corazón <strong>de</strong> <strong>la</strong> MOCAA<br />
tal<strong>la</strong>do en <strong>la</strong> <strong>estructura</strong> existente.<br />
www.heatherwick.com
proyecto Heatherwick Studio<br />
Lí<strong>de</strong>r <strong>de</strong>l Grupo Mat Cash<br />
Dirección <strong>de</strong>l proyecto Stepan Martinovsky<br />
Equipo Simona Auteri, Ruggero Bruno<br />
Chia<strong>la</strong>stri, Yao Jen Chuang, Francisco Campo,<br />
Sarah Gill, Xuanzhi Huang, Changyeob Lee,<br />
Julian Liang, Débora Mateo, Stefan Ritter,<br />
Lucas nieve, Ondrej Tichý, Meera Yadave<br />
Makers Lucie Beauvert, Einar Blixhavn, Erich<br />
Breuer, Alex Flood, Hayley Henry, Hannah<br />
Parker, Lucas Plumbley, Matthew Pratt<br />
https://www.youtube.com/watch?v=80aubbOjQMk&t=56s
Des<strong>de</strong> el exterior, el mayor cambio<br />
visible en <strong>la</strong> <strong>estructura</strong> monumental<br />
<strong>de</strong>l silo será <strong>la</strong> adición <strong>de</strong> paneles<br />
<strong>de</strong> vidrio apoyada, insertados en <strong>la</strong><br />
geometría existente <strong>de</strong> <strong>los</strong> pisos<br />
superiores, que se curva hacia<br />
Por <strong>la</strong> noche,<br />
esto va a<br />
transformar<br />
el edificio en<br />
una linterna<br />
bril<strong>la</strong>nte o faro<br />
en el puerto.<br />
afuera como si se inf<strong>la</strong>ra suavemente.
“Había una colección que busca<br />
un hogar,”<br />
dice Thomas Heatherwick,<br />
“y había un edificio en busca<br />
<strong>de</strong> contenido -.<br />
Contenido significativo".
clickee en <strong>la</strong> imagen<br />
para ampliar<br />
información.
https://www.youtube.com/watch?v=6MsziFPSuTE
e-Arqui<br />
e-<br />
Arqui<br />
La revista digital <strong>de</strong> SARAVIA Contenidos<br />
año 6 - número <strong>36</strong> - marzo <strong>de</strong> 2017


