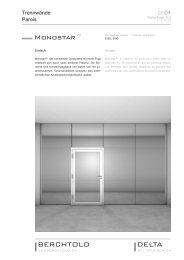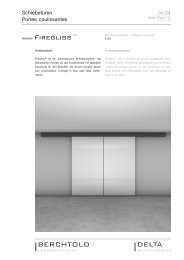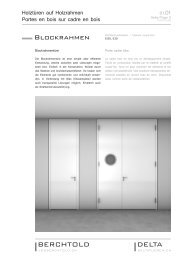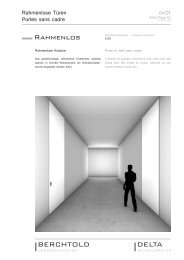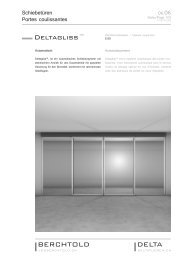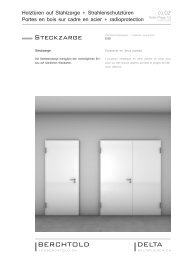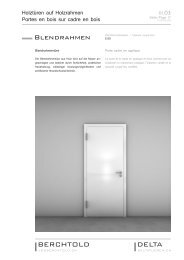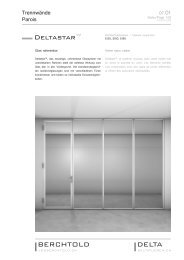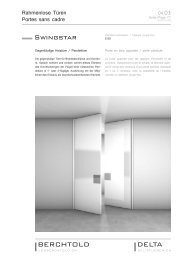You also want an ePaper? Increase the reach of your titles
YUMPU automatically turns print PDFs into web optimized ePapers that Google loves.
Schiebetüren<br />
Portes coulissantes<br />
Hoverstar<br />
06.03<br />
Seite/Page 116<br />
2/5 [V.12_01]<br />
Technische Daten<br />
Typ: Schwebende Schiebetüre (19)<br />
Antrieb: Wandantrieb (Auszugsystem), mit Gegengewicht, brandfallgesteuert (Öffnung manuell)<br />
Material: Vollspankonstruktion<br />
Elementstärke: 70mm<br />
Anschlag: ohne Wandanschlag<br />
Anz. Flügel: 1-flüglig<br />
Oberflächen: roh, grundiert zum Streichen, gespritzt (RAL/NCS), furniert, KH-belegt, Alu-belegt<br />
Optionen: div. Beschläge, (druckausgleichende) Fluchttüre (Schwelle 100mm), automatische öffnend<br />
und schliessend<br />
Schallschutzwerte: -<br />
Brandschutzklasse: EI30 (EN-geprüft)<br />
VKF-Nr.: 16911<br />
Geprüfte Grössen: Mauerlichtmass B 2500 x H 3005mm<br />
Max. zugel. Grössen: Mauerlichtmass B 3750 x H 4500mm, Fluchttüre Lichtmass B 1035 x H 2300mm<br />
Données techniques<br />
Type: porte coulissante suspendue (19)<br />
Méchanisme: méchanisme au mur, contrôle incendie (ouverture manuelle)<br />
Matériel: construction sandwich<br />
Epaisseur d‘élément: 70mm<br />
Appliqué: sans applique<br />
No. vantail: 1 vantail<br />
Surfaces: brut, à peindre, vernis (RAL/NCS), plaqué, stratifié, plaqué alu<br />
Options: ferrements divers, porte de fuite (d‘égalisation de pression) (seuil 100mm),<br />
fermeture et ouverture automatique<br />
Valeur phonique: -<br />
Classe coupe-feu: EI30 (normes EN)<br />
No.-AEAI: 16911<br />
Dimensions testées: vide de mur L 2500 x H 3005mm<br />
Dim. maximales admises: vide de mur L 3750 x H 4500mm, vide de passage porte de fuite L 1035 x H 2300mm<br />
Kombinationen<br />
-<br />
Combinaisons<br />
-<br />
Schiebetüren<br />
Portes coulissantes<br />
Hoverstar<br />
Boden- und Sturzdetail (Vertikalschnitt)<br />
Détail de sol et du haut (coupe verticale)<br />
Labyrinth- und Anschlagdetail (Horizontalschnitt)<br />
Détail joint labyrinth et appliqué (coupe horizontale)<br />
06.03<br />
Seite/Page 117<br />
3/5 [V.12_01]



