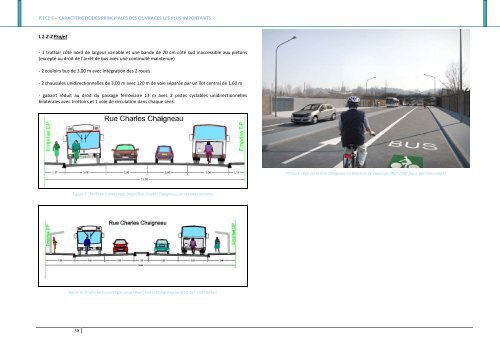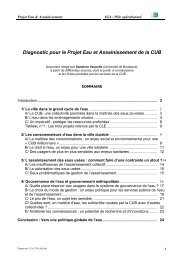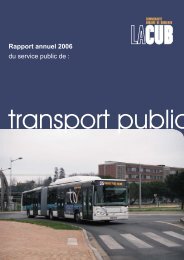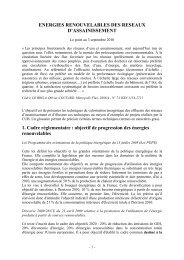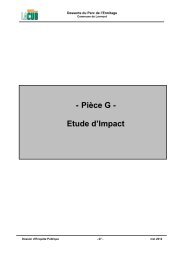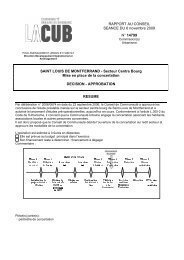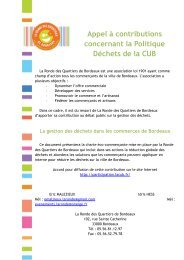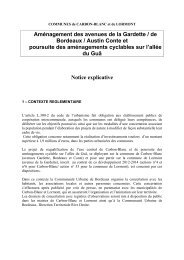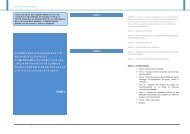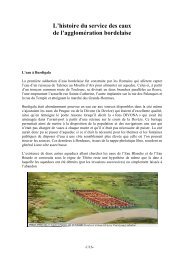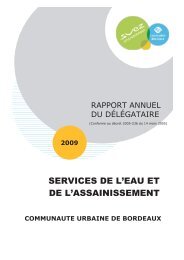Projet d'aménagement de voirie Permettant une liaison bus pour le ...
Projet d'aménagement de voirie Permettant une liaison bus pour le ...
Projet d'aménagement de voirie Permettant une liaison bus pour le ...
Create successful ePaper yourself
Turn your PDF publications into a flip-book with our unique Google optimized e-Paper software.
PIECE E – CARACTERISTIQUES PRINCIPALES DES OUVRAGES LES PLUS IMPORTANTS<br />
I.1.2.2 <strong>Projet</strong><br />
‐ 1 trottoir côté nord <strong>de</strong> largeur variab<strong>le</strong> et <strong>une</strong> ban<strong>de</strong> <strong>de</strong> 70 cm côté sud inaccessib<strong>le</strong> aux piétons<br />
(excepté au droit <strong>de</strong> l’arrêt <strong>de</strong> <strong>bus</strong> avec <strong>une</strong> continuité maintenue)<br />
‐ 2 couloirs <strong>bus</strong> <strong>de</strong> 3,00 m avec intégration <strong>de</strong>s 2 roues<br />
‐ 2 chaussées unidirectionnel<strong>le</strong>s <strong>de</strong> 3,00 m avec 120 m <strong>de</strong> voie séparée par un îlot central <strong>de</strong> 1,60 m<br />
‐ gabarit réduit au droit du passage ferroviaire 13 m avec 2 pistes cyclab<strong>le</strong>s unidirectionnel<strong>le</strong>s<br />
bilatéra<strong>le</strong>s avec trottoirs et 1 voie <strong>de</strong> circulation dans chaque sens.<br />
Photo 5 : Vue sur la Rue Chaigneau en direction <strong>de</strong> l’ouvrage SNCF (état futur, photomontage)<br />
Figure 7 : Profil en travers type projet Rue Char<strong>le</strong>s Chaigneau, en section courante<br />
Figure 8 : Profils en travers type projet Rue Char<strong>le</strong>s Chaigneau au droit <strong>de</strong> l’arrêt <strong>de</strong> <strong>bus</strong><br />
38


