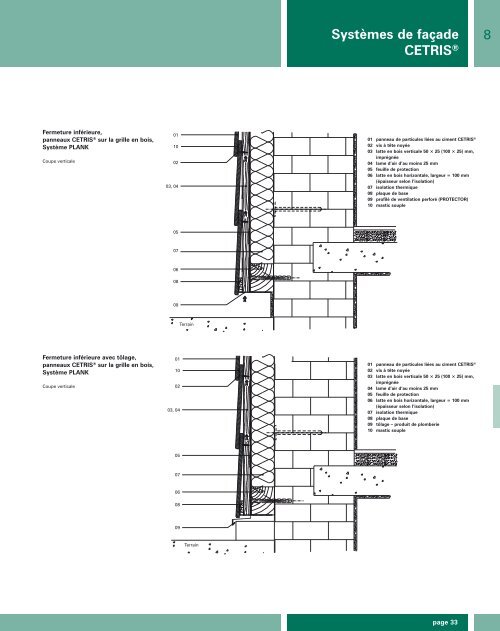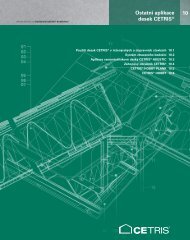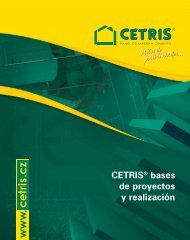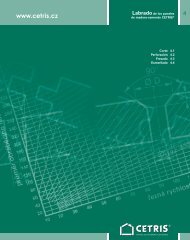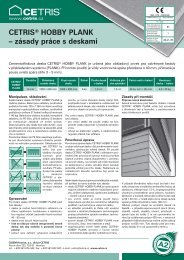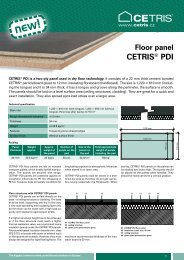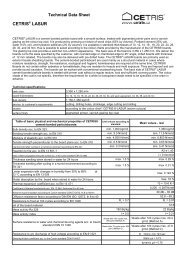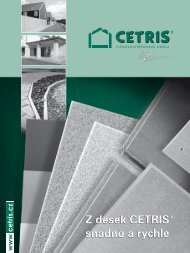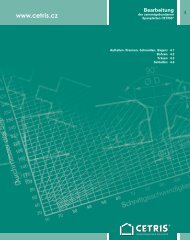- Page 4 and 5:
1 Introduction„Même les meilleur
- Page 6 and 7:
1 Introduction1.1 Presentación de
- Page 8 and 9:
1 Introduction1.3 RéférencesD’a
- Page 10 and 11:
1 Introduction32 33Photo 18 Lycée
- Page 12 and 13:
2 Programmede productionLe panneau
- Page 14 and 15:
2 Programmede production2.3 Composi
- Page 16 and 17:
2 Programmede production2.4.4 CETRI
- Page 18 and 19:
2 Programmede production2.4.8 CETRI
- Page 20 and 21:
2 Programmede production2.5 Conditi
- Page 22 and 23:
3,22 Programmede productionRainure
- Page 24 and 25:
3 Propriétés élémentairesdes pa
- Page 26 and 27:
3 Propriétés élémentairesdes pa
- Page 28 and 29:
3 Propriétés élémentairesdes pa
- Page 30 and 31:
3 Propriétés élémentairesdes pa
- Page 32 and 33:
3 Propriétés élémentairesdes pa
- Page 34 and 35:
4 Transformationdes panneaux de par
- Page 36 and 37:
5 Assemblage des panneauxde particu
- Page 38 and 39:
5 Assemblage des panneauxde particu
- Page 40 and 41:
6 Traitement de surfacedes panneaux
- Page 42 and 43:
6 Traitement de surfacedes panneaux
- Page 44 and 45:
6 Traitement de surfacedes panneaux
- Page 47 and 48:
Systèmes de plancherCETRIS ® 7Uti
- Page 49 and 50:
Systèmes de plancherCETRIS ® 77.2
- Page 51 and 52:
Systèmes de plancherCETRIS ® 77.4
- Page 53 and 54:
Systèmes de plancherCETRIS ® 77.5
- Page 55 and 56:
Systèmes de plancherCETRIS ® 77.5
- Page 57 and 58:
Systèmes de plancherCETRIS ® 7vis
- Page 59 and 60:
Systèmes de plancherCETRIS ® 7Tra
- Page 61 and 62:
Systèmes de plancherCETRIS ® 7POL
- Page 63 and 64:
Systèmes de plancherCETRIS ® 7SCH
- Page 65 and 66:
Systèmes de plancherCETRIS ® 7Pro
- Page 67 and 68:
Systèmes de plancherCETRIS ® 7Lor
- Page 69 and 70: Systèmes de plancherCETRIS ® 7Pla
- Page 71 and 72: Systèmes de plancherCETRIS ® 7Tra
- Page 73 and 74: Systèmes de plancherCETRIS ® 77.6
- Page 75 and 76: Systèmes de plancherCETRIS ® 77.7
- Page 77 and 78: Systèmes de plancherCETRIS ® 7Cap
- Page 79 and 80: Systèmes de plancherCETRIS ® 7cha
- Page 81 and 82: Systèmes de plancherCETRIS ® 77.8
- Page 83 and 84: Systèmes de plancherCETRIS ® 77.9
- Page 85 and 86: Systèmes de plancherCETRIS ® 77.9
- Page 87 and 88: Systèmes de plancherCETRIS ® 77.9
- Page 89 and 90: SYSTÈMES DE TOITURESSYSTÈMES COUP
- Page 91 and 92: Systèmes de façadeCETRIS ® 8Util
- Page 93 and 94: Systèmes de façadeCETRIS ® 88.1.
- Page 95 and 96: Systèmes de façadeCETRIS ® 88.3
- Page 97 and 98: Systèmes de façadeCETRIS ® 88.5
- Page 99 and 100: Systèmes de façadeCETRIS ® 8Elé
- Page 101 and 102: Systèmes de façadeCETRIS ® 8Syst
- Page 103 and 104: Systèmes de façadeCETRIS ® 8Coup
- Page 105 and 106: Systèmes de façadeCETRIS ® 8Mise
- Page 107 and 108: Systèmes de façadeCETRIS ® 8faç
- Page 109 and 110: Systèmes de façadeCETRIS ® 8Mise
- Page 111 and 112: Systèmes de façadeCETRIS ® 8Ferm
- Page 113 and 114: Systèmes de façadeCETRIS ® 8Dét
- Page 115 and 116: Systèmes de façadeCETRIS ® 8Cham
- Page 117 and 118: Systèmes de façadeCETRIS ® 8Ferm
- Page 119: Systèmes de façadeCETRIS ® 8Cham
- Page 123 and 124: Systèmes de façadeCETRIS ® 8Dét
- Page 125 and 126: Systèmes de façadeCETRIS ® 8Cham
- Page 127 and 128: Systèmes de façadeCETRIS ® 8Ferm
- Page 129 and 130: Systèmes de façadeCETRIS ® 8Cham
- Page 131 and 132: 2 5 aa 2 5Systèmes de façadeCETRI
- Page 133 and 134: SYSTÈMES DE TOITURESSYSTÈMES COUP
- Page 135 and 136: Application des panneaux CETRIS ®P
- Page 137 and 138: Application des panneaux CETRIS ®P
- Page 139 and 140: Application des panneaux CETRIS ®P
- Page 141 and 142: Application des panneaux CETRIS ®P
- Page 143 and 144: Application des panneaux CETRIS ®P
- Page 145 and 146: Application des panneaux CETRIS ®P
- Page 147 and 148: Application des panneaux CETRIS ®P
- Page 149 and 150: Application des panneaux CETRIS ®P
- Page 151 and 152: Application des panneaux CETRIS ®P
- Page 153 and 154: Application des panneaux CETRIS ®P
- Page 155 and 156: Application des panneaux CETRIS ®P
- Page 157 and 158: Application des panneaux CETRIS ®P
- Page 159 and 160: Application des panneaux CETRIS ®P
- Page 161 and 162: Application des panneaux CETRIS ®P
- Page 163 and 164: Application des panneaux CETRIS ®P
- Page 165 and 166: tApplication des panneaux CETRIS ®
- Page 167 and 168: Application des panneaux CETRIS ®P
- Page 169 and 170: Application des panneaux CETRIS ®P
- Page 171 and 172:
Application des panneaux CETRIS ®P
- Page 173 and 174:
Application des panneaux CETRIS ®P
- Page 175 and 176:
Application des panneaux CETRIS ®P
- Page 177 and 178:
Application des panneaux CETRIS ®P
- Page 179 and 180:
Remarques9page 47


