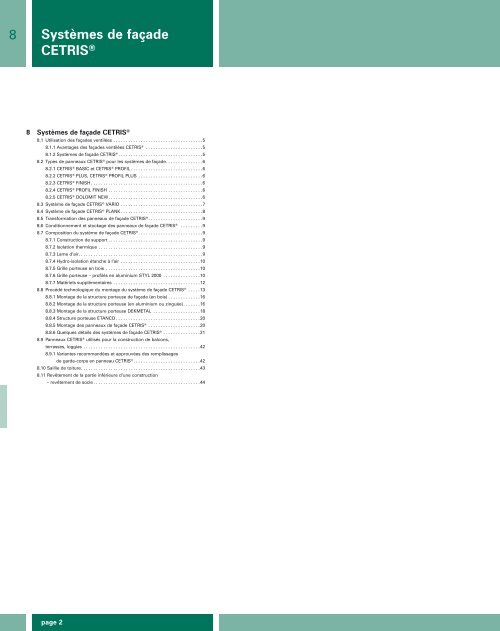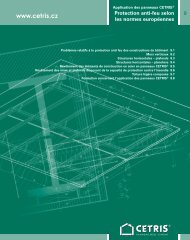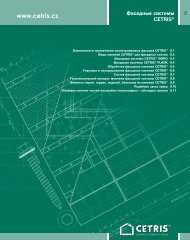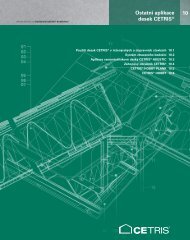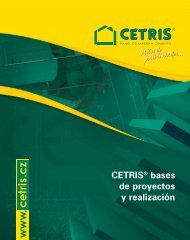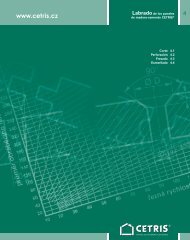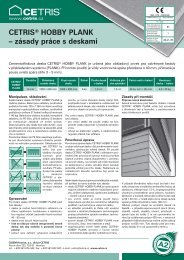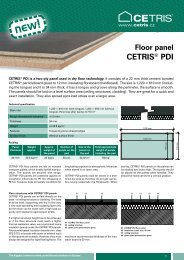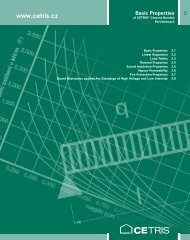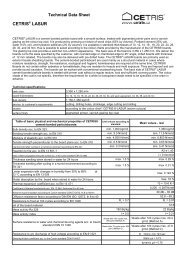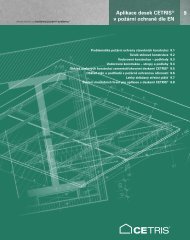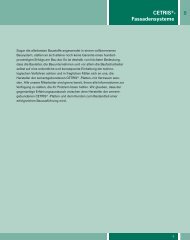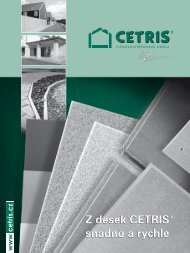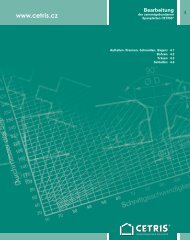Systèmes de plancher CETRIS
Systèmes de plancher CETRIS
Systèmes de plancher CETRIS
Create successful ePaper yourself
Turn your PDF publications into a flip-book with our unique Google optimized e-Paper software.
38 Systèmes <strong>de</strong> faça<strong>de</strong><strong>CETRIS</strong> ®8 Systèmes <strong>de</strong> faça<strong>de</strong> <strong>CETRIS</strong> ®8.1 Utilisation <strong>de</strong>s faça<strong>de</strong>s ventilées . . . . . . . . . . . . . . . . . . . . . . . . . . . . . . . . . . . .58.1.1 Avantages <strong>de</strong>s faça<strong>de</strong>s ventilées <strong>CETRIS</strong> ® . . . . . . . . . . . . . . . . . . . . . . .58.1.2 Systèmes <strong>de</strong> faça<strong>de</strong> <strong>CETRIS</strong> ® . . . . . . . . . . . . . . . . . . . . . . . . . . . . . . . . . .58.2 Types <strong>de</strong> panneaux <strong>CETRIS</strong> ® pour les systèmes <strong>de</strong> faça<strong>de</strong> . . . . . . . . . . . . . . .68.2.1 <strong>CETRIS</strong> ® BASIC et <strong>CETRIS</strong> ® PROFIL . . . . . . . . . . . . . . . . . . . . . . . . . . . . .68.2.2 <strong>CETRIS</strong> ® PLUS, <strong>CETRIS</strong> ® PROFIL PLUS . . . . . . . . . . . . . . . . . . . . . . . . . .68.2.3 <strong>CETRIS</strong> ® FINISH . . . . . . . . . . . . . . . . . . . . . . . . . . . . . . . . . . . . . . . . . . . . .68.2.4 <strong>CETRIS</strong> ® PROFIL FINISH . . . . . . . . . . . . . . . . . . . . . . . . . . . . . . . . . . . . . .68.2.5 <strong>CETRIS</strong> ® DOLOMIT NEW . . . . . . . . . . . . . . . . . . . . . . . . . . . . . . . . . . . . . .68.3 Système <strong>de</strong> faça<strong>de</strong> <strong>CETRIS</strong> ® VARIO . . . . . . . . . . . . . . . . . . . . . . . . . . . . . . . . .78.4 Système <strong>de</strong> faça<strong>de</strong> <strong>CETRIS</strong> ® PLANK . . . . . . . . . . . . . . . . . . . . . . . . . . . . . . . . .88.5 Transformation <strong>de</strong>s panneaux <strong>de</strong> faça<strong>de</strong> <strong>CETRIS</strong> ® . . . . . . . . . . . . . . . . . . . . . .98.6 Conditionnement et stockage <strong>de</strong>s panneaux <strong>de</strong> faça<strong>de</strong> <strong>CETRIS</strong> ® . . . . . . . . .98.7 Composition du système <strong>de</strong> faça<strong>de</strong> <strong>CETRIS</strong> ® . . . . . . . . . . . . . . . . . . . . . . . . . .98.7.1 Construction <strong>de</strong> support . . . . . . . . . . . . . . . . . . . . . . . . . . . . . . . . . . . . . .98.7.2 Isolation thermique . . . . . . . . . . . . . . . . . . . . . . . . . . . . . . . . . . . . . . . . . .98.7.3 Lame d’air . . . . . . . . . . . . . . . . . . . . . . . . . . . . . . . . . . . . . . . . . . . . . . . . . .98.7.4 Hydro-isolation étanche à l’air . . . . . . . . . . . . . . . . . . . . . . . . . . . . . . . .108.7.5 Grille porteuse en bois . . . . . . . . . . . . . . . . . . . . . . . . . . . . . . . . . . . . . .108.7.6 Grille porteuse – profilés en aluminium STYL 2000 . . . . . . . . . . . . . . .108.7.7 Matériels supplémentaires . . . . . . . . . . . . . . . . . . . . . . . . . . . . . . . . . . .128.8 Procédé technologique du montage du système <strong>de</strong> faça<strong>de</strong> <strong>CETRIS</strong> ® . . . . .138.8.1 Montage <strong>de</strong> la structure porteuse <strong>de</strong> faça<strong>de</strong> (en bois) . . . . . . . . . . . . .168.8.2 Montage <strong>de</strong> la structure porteuse (en aluminium ou zinguée) . . . . . . .168.8.3 Montage <strong>de</strong> la structure porteuse DEKMETAL . . . . . . . . . . . . . . . . . . .188.8.4 Structure porteuse ETANCO . . . . . . . . . . . . . . . . . . . . . . . . . . . . . . . . . .208.8.5 Montage <strong>de</strong>s panneaux <strong>de</strong> faça<strong>de</strong> <strong>CETRIS</strong> ® . . . . . . . . . . . . . . . . . . . . .208.8.6 Quelques détails <strong>de</strong>s systèmes <strong>de</strong> faça<strong>de</strong> <strong>CETRIS</strong> ® . . . . . . . . . . . . . . .218.9 Panneaux <strong>CETRIS</strong> ® utilisés pour la construction <strong>de</strong> balcons,terrasses, loggias . . . . . . . . . . . . . . . . . . . . . . . . . . . . . . . . . . . . . . . . . . . . . . .428.9.1 Variantes recommandées et approuvées <strong>de</strong>s remplissages<strong>de</strong> gar<strong>de</strong>-corps en panneau <strong>CETRIS</strong> ® . . . . . . . . . . . . . . . . . . . . . . . . . . .428.10 Saillie <strong>de</strong> toiture . . . . . . . . . . . . . . . . . . . . . . . . . . . . . . . . . . . . . . . . . . . . . . . .438.11 Revêtement <strong>de</strong> la partie inférieure d’une construction– revêtement <strong>de</strong> socle . . . . . . . . . . . . . . . . . . . . . . . . . . . . . . . . . . . . . . . . . . .44page 2


