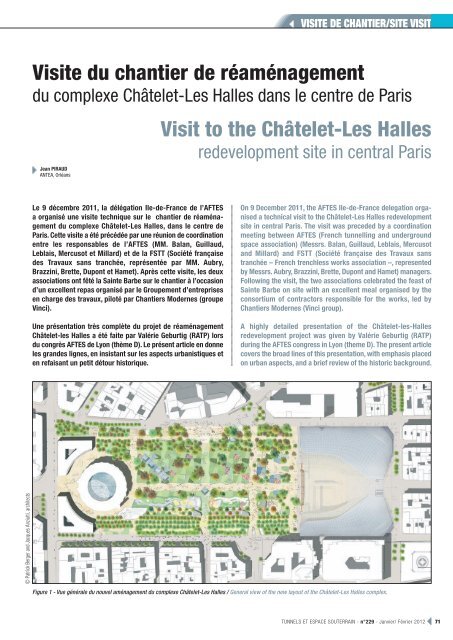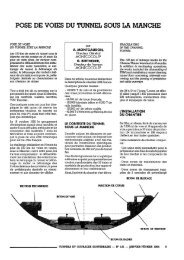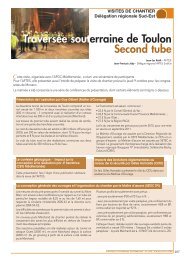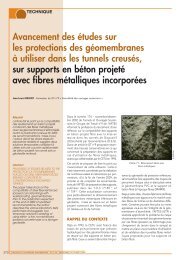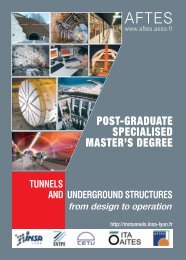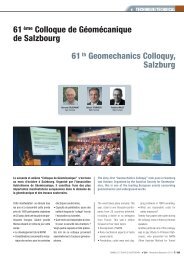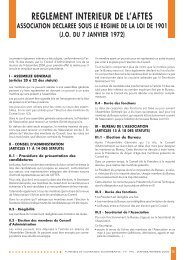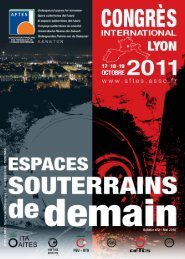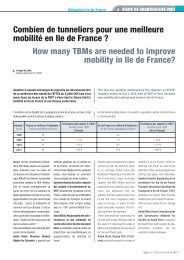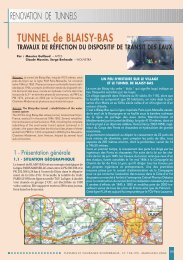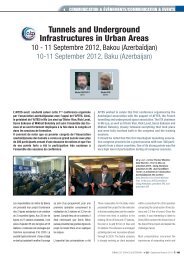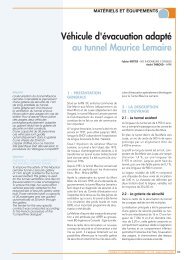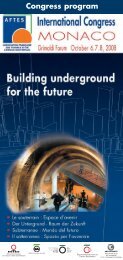Compte-rendu de la visite - AFTES
Compte-rendu de la visite - AFTES
Compte-rendu de la visite - AFTES
Create successful ePaper yourself
Turn your PDF publications into a flip-book with our unique Google optimized e-Paper software.
MVISITE DE CHANTIER/SITE VISITVisite du chantier <strong>de</strong> réaménagementdu complexe Châtelet-Les Halles dans le centre <strong>de</strong> ParisMJean PIRAUDANTEA, OrléansVisit to the Châtelet-Les Hallesre<strong>de</strong>velopment site in central ParisLe 9 décembre 2011, <strong>la</strong> délégation Ile-<strong>de</strong>-France <strong>de</strong> l’<strong>AFTES</strong>a organisé une <strong>visite</strong> technique sur le chantier <strong>de</strong> réaména -gement du complexe Châtelet-Les Halles, dans le centre <strong>de</strong>Paris. Cette <strong>visite</strong> a été précédée par une réunion <strong>de</strong> coordinationentre les responsables <strong>de</strong> l’<strong>AFTES</strong> (MM. Ba<strong>la</strong>n, Guil<strong>la</strong>ud,Leb<strong>la</strong>is, Mercusot et Mil<strong>la</strong>rd) et <strong>de</strong> <strong>la</strong> FSTT (Société française<strong>de</strong>s Travaux sans tranchée, représentée par MM. Aubry,Brazzini, Brette, Dupont et Hamet). Après cette <strong>visite</strong>, les <strong>de</strong>uxassociations ont fêté <strong>la</strong> Sainte Barbe sur le chantier à l’occasiond’un excellent repas organisé par le Groupement d’entreprisesen charge <strong>de</strong>s travaux, piloté par Chantiers Mo<strong>de</strong>rnes (groupeVinci).Une présentation très complète du projet <strong>de</strong> réaménagementChâtelet-les Halles a été faite par Valérie Geburtig (RATP) lorsdu congrès <strong>AFTES</strong> <strong>de</strong> Lyon (thème D). Le présent article en donneles gran<strong>de</strong>s lignes, en insistant sur les aspects urbanistiques eten refaisant un petit détour historique.On 9 December 2011, the <strong>AFTES</strong> Ile-<strong>de</strong>-France <strong>de</strong>legation organiseda technical visit to the Châtelet-Les Halles re<strong>de</strong>velopmentsite in central Paris. The visit was prece<strong>de</strong>d by a coordinationmeeting between <strong>AFTES</strong> (French tunnelling and un<strong>de</strong>rgroundspace association) (Messrs. Ba<strong>la</strong>n, Guil<strong>la</strong>ud, Leb<strong>la</strong>is, Mercusotand Mil<strong>la</strong>rd) and FSTT (Société française <strong>de</strong>s Travaux sanstranchée – French trenchless works association –, representedby Messrs. Aubry, Brazzini, Brette, Dupont and Hamet) managers.Following the visit, the two associations celebrated the feast ofSainte Barbe on site with an excellent meal organised by theconsortium of contractors responsible for the works, led byChantiers Mo<strong>de</strong>rnes (Vinci group).A highly <strong>de</strong>tailed presentation of the Châtelet-les-Hallesre<strong>de</strong>velopment project was given by Valérie Geburtig (RATP)during the <strong>AFTES</strong> congress in Lyon (theme D). The present articlecovers the broad lines of this presentation, with emphasis p<strong>la</strong>cedon urban aspects, and a brief review of the historic background.© Patrick Berger and Jacques Anziutti, architectsFigure 1 - Vue générale du nouvel aménagement du complexe Châtelet-Les Halles / General view of the new <strong>la</strong>yout of the Châtelet-Les Halles complex.TUNNELS ET ESPACE SOUTERRAIN - n°229 - Janvier/ Février 2012M71
VISITE DE CHANTIER/SITE VISITM1 - Le pôle d’échanges actuel-Châtelet-Les Halles-rétablir en souterrain <strong>la</strong> continuité <strong>de</strong>sanciennes rues – pour les seulesvoitures évi<strong>de</strong>mment ; on verra que cet1 - The existing-Châtelet-Les Hallesexchangehub-serving the car parks, these un<strong>de</strong>rgroundroadways also provi<strong>de</strong> North-South and East-West through-linksLa station Châtelet est <strong>la</strong> plus impor-objectif, qui n’est plus dans l’air durep<strong>la</strong>cing the streets that existed ontante station RER <strong>de</strong> <strong>la</strong> région pari-temps, va être en gran<strong>de</strong> partie aban-Châtelet station is the <strong>la</strong>rgest RERground level. Naturally, these routessienne (1500 trains/jour), et sans doutedonné pour satisfaire d’autres finalités.(regional express railway) station inare only open to car traffic. It will be<strong>la</strong> plus gran<strong>de</strong> gare souterraine duthe Paris region (1,500 trains/day)seen that this initial objective, whichMon<strong>de</strong>. Si l’on additionne les troisUne autre particu<strong>la</strong>rité <strong>de</strong> ce complexeand, without any doubt, the <strong>la</strong>rgestno longer represents current requi-lignes RER (A, B et D) et les 5 lignes <strong>de</strong>est d’atteindre une profon<strong>de</strong>ur consi-un<strong>de</strong>rground station in the world. Ifrements, will be <strong>la</strong>rgely abandonedmétro (n° 1, 4, 7, 11 et 14) qui s’y croi-dérable (25 m entre le TN et le niveauone adds together the three RER linesand put to other uses.sent, le trafic journalier est <strong>de</strong> 750 000<strong>de</strong>s quais, calé à <strong>la</strong> cote 9,70 NGF),(A, B and D) and the five metro linespassagers, dont 430 000 transitent paravec ses 5 niveaux en souterrain(nos. 1, 4, 7, 11 and 14) that runAnother particu<strong>la</strong>rity of this complex<strong>la</strong> salle d’échanges situé au niveau -4.accessibles au public. Il est donc beau-through the station, the daily trafficis that it reaches down to a consi<strong>de</strong>-Parmi ceux-ci, environ 150 000 effec-coup plus profond que les complexesrate represents 750,000 passengers,rable <strong>de</strong>pth (25 m between naturaltuent <strong>de</strong>s achats dans le centre com-souterrains <strong>de</strong> taille comparable telsof which 430,000 transit via the pas-ground level and the p<strong>la</strong>tform levelmercial (« Forum ») situé au <strong>de</strong>ssus <strong>de</strong>que ceux <strong>de</strong> Montréal (le « RESO »senger hall located on level -4.which is set at 9.7 ASL) with its five<strong>la</strong> station RER, lequel comprendpiétonnier intérieur), <strong>de</strong> New YorkAmong these, around 150,000 makeun<strong>de</strong>rground levels accessible to thequelque 60 000 m 2 <strong>de</strong> surfaces com-(Rockefeller Center) ou <strong>de</strong> Tokyo, quipurchases in the “Forum” shoppingpublic. It is therefore much <strong>de</strong>epermerciales réparties sur 3 niveauxdu fait <strong>de</strong> leur extension horizontalecentre located above the RER station.than un<strong>de</strong>rground complexes ofautour d’une sorte <strong>de</strong> cratère à ciels’apparentent plus à <strong>de</strong>s passagesThis centre, representing aroundcomparable size, such as those inouvert, avec 170 enseignes (Figure 2).souterrains ou à <strong>de</strong>s rues sous dalle.60,000 m 2 of retail spaces distributedMontreal (the “RESO” pe<strong>de</strong>strianover three levels around a sort ofmall), New York (Rockefeller Center)A ce complexe sont associés cinqparkings souterrains, totalisant 2700p<strong>la</strong>ces ; ces parkings sont <strong>de</strong>sservis2 - Historique du-« Trou <strong>de</strong>s Halles »-open-air crater, contains 170 shops(Figure 2).and Tokyo which, due to their horizontallength, are more like un<strong>de</strong>rgroundpassages or streets runningpar une double boucle <strong>de</strong> tunnelsThe complex is also served by fivebelow the ground s<strong>la</strong>b.unidirectionnels à 2 voies, longs <strong>de</strong>Le projet <strong>de</strong> station RER Châtelet-lesun<strong>de</strong>rground car parks representing4 km et <strong>de</strong>sservis par 11 trémiesd’entrée/sortie. Outre <strong>la</strong> <strong>de</strong>sserte <strong>de</strong>sparkings, cette voirie souterraineHalles a été conçu au début <strong>de</strong>sannées 1970. Il a été imp<strong>la</strong>nté àl’emp<strong>la</strong>cement <strong>de</strong>s anciennes Hallesa total of 2,700 spaces. These carparks are reached along a four kilometrelong double loop of one-way,2 - The history of the-“Trou <strong>de</strong>s Halles”-permettait <strong>de</strong>s liaisons traversantes<strong>de</strong> Baltard, qui alimentait Paris entwo <strong>la</strong>ne tunnels entered through 11Nord-Sud et Est-Ouest, <strong>de</strong>stinées àvivres <strong>de</strong>puis le Second Empire et quientrance/exit openings. Apart fromThe RER Châtelet-les Halles stationproject was <strong>de</strong>signed in the early1970s. It was located on the site ofthe former Baltard wholesale markethalls that had supplied Paris withfood since the Second Empire andwhich, as a result of the creation ofthe station, had been transferred toRungis in Paris’ southern suburbs.The space freed by the <strong>de</strong>molitionof the market led to the open castconstruction of a vast interchangestation where three RER lines nowintersect in the heart of Paris. (Figure 3).Figure 2 - Imp<strong>la</strong>ntation et coupe schématique du complexe Châtelet-Les Halles (doc. RATP) /Location and diagrammatic section through the Châtelet-Les Halles complex (RATP document).72 M TUNNELS ET ESPACE SOUTERRAIN - n°229 - Janvier/ Février 2012
VISITE DE CHANTIERS/SITE VISITont été transférées à cette occasion àRungis, dans <strong>la</strong> banlieue Sud. L’espacelibre ainsi dégagé a permis <strong>de</strong>construire à ciel ouvert, en plein cœur<strong>de</strong> Paris, une vaste station <strong>de</strong> correspondanceoù se croisent maintenant 3lignes du RER (Figure 3).Pour construire cette station (<strong>de</strong> dimensionsintérieures 325 m x 76 m) et leslocaux souterrains associés, une vastefouille <strong>de</strong> 5 ha, représentant un volumeexcavé d’environ 1 Mm 3 , a été creuséeentre <strong>de</strong>s parois berlinoises tirantées,prolongées vers le bas par un ri<strong>de</strong>aud’injections jusqu’à <strong>la</strong> cote + 6,50 NGF,soit au milieu du Calcaire grossier(Figure 4). Ces parois ont été cons truitesau ras <strong>de</strong>s immeubles anciens pré -servés, immeubles qui continuaient àêtre <strong>de</strong>sservis durant les travaux par<strong>de</strong>s rues provisoires reconstruites enencorbellement (Figure 5).Figure 3 - Construction à ciel ouvert <strong>de</strong> <strong>la</strong> station Châtelet-les Halles, avec l’entrée <strong>de</strong>s tunnels en direction <strong>de</strong>s stationsAuber et Gare-du-Nord / Open cast construction of the Châtelet-les Halles station, with the entrance to the tunnels leadingto the Auber and Gare du Nord stations.Figure 5 - La rue Pierre Lescot en encorbellement durant les travaux <strong>de</strong> <strong>la</strong> station RER /Rue Pierre Lescot, cantilevered during the works on the RER station.DRFigure 4 - Coupe <strong>de</strong> <strong>la</strong> paroi délimitant <strong>la</strong> fouille <strong>de</strong> <strong>la</strong> station Châtelet audroit <strong>de</strong> <strong>la</strong> rue Pierre Lescot / Section of the wall setting the limits to theChâtelet station excavations next to Rue Pierre Lescot.To build this station (with interiordimensions of 325 m x 76 m) and theassociated un<strong>de</strong>rground premises,vast excavations covering an areaof 5 hectares were carried out.Representing an excavated volumeof approximately a million cubicmetres, they were dug out betweentied soldier pile walls exten<strong>de</strong>dtowards the bottom by a groutcurtain through to level + 6.50 OAD,being in the middle of the Lutetianlimestone bed (Figure 4). The wallswere constructed up against theold conserved buildings whichcontinued to be accessible duringthe works along temporary cantileveredroads (Figure 5).TUNNELS ET ESPACE SOUTERRAIN - n°229 - Janvier/ Février 2012M73
VISITE DE CHANTIER/SITE VISITMLe fond <strong>de</strong> fouille était situé tantôt à <strong>la</strong><strong>de</strong> 10,50 m x 16 m, parallèle auxThe bottom of the excavations was<strong>la</strong>id out along a regu<strong>la</strong>r 10.50 m x 16base <strong>de</strong>s Marnes et cail<strong>la</strong>sses (dans« directions principales » du quartiereither at the base of the marl and them grid, in parallel with the district’sles zones <strong>de</strong> parkings et <strong>de</strong> com-(celles <strong>de</strong> <strong>la</strong> croisée historique Rivoli-hard siliceous bed (in the car park“main orientations” (being those ofmerce), tantôt dans le Calcaire grossierSébastopol) ; mais comme celles-ciand shop areas) or within the Lute-the historic intersection of Rue <strong>de</strong>(pour <strong>la</strong> station elle-même, qui estsont orientées à 45° par rapport auxtian limestone bed (for the stationRivoli and Boulevard Sébastopol), but<strong>la</strong> plus profon<strong>de</strong>), donc nettementquais du RER, il en résulte une réparti-itself which is at the <strong>de</strong>epest level),as these are oriented at 45° in re<strong>la</strong>-au-<strong>de</strong>ssous du niveau <strong>de</strong> <strong>la</strong> nappe ention très délicate <strong>de</strong>s appuis, qu’il seraitthus well below the water table leveltion to the RER p<strong>la</strong>tforms, this resul-pério<strong>de</strong> <strong>de</strong> basses eaux. Par suite, pourimpossible <strong>de</strong> modifier aujourd’hui sansduring low water periods. Subse-ted in a very complicated distributionmaintenir <strong>la</strong> fouille hors d’eau et éviterinterrompre l’exploitation. Du fait <strong>de</strong>quently, to avoid water entering theof bearing points that would now beun soulèvement du radier, un pompagece biais originel, il a d’ailleurs falluexcavations and any raft heave, per-impossible to modify without inter-permanent a été établi avec 6 puitsinstaller une gran<strong>de</strong> partie <strong>de</strong>s p<strong>la</strong>n-manent pumping was introducedrupting the use of the RER. As a resultfiltrants qui déchargent <strong>la</strong> nappe danschers <strong>de</strong>s niveaux supérieurs sur <strong>de</strong>swith six well points discharging theof this historic bias, the works requi-les sables sous-jacents du Cuisien,structures en béton précontraint.groundwater into the subjacentred that a <strong>la</strong>rge proportion of the flooravec un débit moyen <strong>de</strong> 50 m 3 /heure ;Cuisian sands at an average flows<strong>la</strong>bs of the upper levels be p<strong>la</strong>cedun radier drainant règne sous l’ensemble<strong>de</strong> <strong>la</strong> station et en assure l’équilibre.La mise au point du projet d’interconnexion<strong>de</strong>s lignes A et B à Châtelet aété assez <strong>la</strong>borieuse, car c’est seulementen cours <strong>de</strong> travaux, en 1972,qu’il a été décidé d’y faire aboutir<strong>la</strong> ligne B ; c’est pourquoi cetteimmense fouille est restée ouverte etdéserte pendant <strong>de</strong> longues années.Les Parisiens ont fini par <strong>la</strong> surnommer« le Trou <strong>de</strong>s Halles » ; pour <strong>la</strong> petitehistoire, <strong>de</strong>s scènes <strong>de</strong> western ontmême été tournées sur le fond<strong>de</strong> fouille ! C’est à partir du niveau3 - Un réaménagement-multi-objectifs-Principaux intervenants• Maître d’ouvrage : SemPariSeine etRATP• Architectes : Patrick Berger etJacques Anziutti• Maître d’œuvre : Seura - GingerSéchaud & Bossuyt - Ingérop• Titu<strong>la</strong>ires <strong>de</strong>s lots Voirie souterraine,Canopée et Cité <strong>de</strong> chantier :entreprises <strong>de</strong> Vinci ConstructionFrance, Chantiers Mo<strong>de</strong>rnes(mandataire) GTM TP IDF et TPI.Les travaux <strong>de</strong> réaménagement durate of 50 m 3 /hour. A drainage raftbelow the station ensures the necessaryba<strong>la</strong>nce.The finalising of the interconnectionproject for lines A and B at theChâtelet station was fairly complicatedas it was only during the works,in 1972, that the <strong>de</strong>cision was takento complete line B. This is why thisimmense excavation remained openand empty over many years. Parisiansen<strong>de</strong>d up calling it the “Trou<strong>de</strong>s Halles” and, inci<strong>de</strong>ntally, scenesfor a cowboy and Indian film wereeven shot there! The lower level ofon prestressed concrete structures.3 - A multi-objective-re<strong>de</strong>velopment-Main intervening parties• Client: SemPariSeine and RATP• Architects: Patrick Berger andJacques Anziutti• Project manager: Seura - GingerSéchaud & Bossuyt - Ingérop• Contractors for the un<strong>de</strong>rgroundroadways, canopy and constructioncamp: contractors of the VinciGroup led by Chantiers Mo<strong>de</strong>rnesGTM TP IDF and TPI.inférieur <strong>de</strong> cette fouille qu’ont étécomplexe Châtelet-Les Halles ontthis excavation was the startingconstruits les nombreux tunnels <strong>de</strong>sdémarré 2011 et s’étaleront jusqu’àpoint for the <strong>la</strong>rge number of tunnelsThe re<strong>de</strong>velopment works on thelignes A et B (et les amorces <strong>de</strong> <strong>la</strong>2016. Ils représentent un investisse-serving lines A and B (as well as theChâtelet-Les Halles complex beganfuture ligne D) qui convergent vers <strong>la</strong>ment total <strong>de</strong> 802 M€ hors taxes,beginnings of the future line D)in 2011 and will continue through tostation RER, <strong>la</strong>quelle comporte <strong>de</strong>puisfinancés par <strong>la</strong> Ville <strong>de</strong> Paris, <strong>la</strong> Régionconverging on the RER station2016. They represent a total invest-l’origine 7 voies à quai au mêmeIle-<strong>de</strong>-France, le STIF, <strong>la</strong> RATP et <strong>la</strong>which, since the very beginning, hadment of €802 million financed by theniveau. Les superstructures <strong>de</strong> <strong>la</strong>Société civile du Forum <strong>de</strong>s Halles.had seven p<strong>la</strong>tforms on the sameCity of Paris authorities, the Ile-<strong>de</strong>-station et les aménagements associésCe projet reflète une volonté urbanis-level. The station superstructuresFrance region, STIF, RATP and theont finalement été mis en service entique et architecturale très forte, justi-and associated <strong>de</strong>velopments wereSociété Civile du Forum <strong>de</strong>s Halles.décembre 1977, en même tempsfiée par <strong>la</strong> visibilité internationalefinally opened to use in DecemberThe project reflects a consi<strong>de</strong>rableque les 3 branches du RER reliantexceptionnelle dont bénéficie <strong>la</strong> station1977 at the same time as the threeurban and architectural ambition,Châtelet-Les Halles aux terminusRER, par où transitent une gran<strong>de</strong> par-RER branches linking Châtelet-Lesjustified by the exceptional interna-« provisoires » <strong>de</strong> Luxembourg, Nation ettie <strong>de</strong>s touristes et <strong>de</strong>s <strong>visite</strong>urs arrivantHalles to the “provisional” Luxem-tional visibility of the RER stationAuber : cette date marque donc <strong>la</strong> nais-à Paris. Cette volonté est en rupturebourg, Nation and Auber terminuses.which is used by a <strong>la</strong>rge proportionsance du réseau interconnecté <strong>de</strong> <strong>la</strong>complète avec les errements <strong>de</strong>sThis date therefore marks the birth ofof tourists and visitors arriving inrégion parisienne. La liaison avec <strong>la</strong> gareannées 1970 : le but est maintenantthe interconnected Paris region net-Paris. This ambition completelydu Nord ne sera réalisée que plus tard.<strong>de</strong> reconquérir et d’agrémenterwork. The connection to the Gare dubreaks away from the in<strong>de</strong>cision ofl’espace public, en surface et enNord was carried out at a <strong>la</strong>ter date.the 1970s. The aim now is to winToutes les superstructures <strong>de</strong> <strong>la</strong> stationsouterrain, en améliorant en prioritéback and beautify the surface levelRER et <strong>de</strong>s locaux associés s’appuientles liaisons piétonnes. Les travauxAll the superstructures of the RERand un<strong>de</strong>rground public spaces by,sur <strong>de</strong>s poteaux en béton arméentrepris en 2011 visent simultané-station and associated premisesas a priority, improving pe<strong>de</strong>striandisposés selon une trame régulièrement <strong>de</strong> multiples objectifs :bear on reinforced concrete columnslinks. The works begun in 201174 M TUNNELS ET ESPACE SOUTERRAIN - n°229 - Janvier/ Février 2012
VISITE DE CHANTIERS/SITE VISITa) Améliorer <strong>la</strong> sécurité incendie <strong>de</strong><strong>la</strong> voirie souterraine, qui n’est plusconforme à <strong>la</strong> réglementation édictée à<strong>la</strong> suite <strong>de</strong>s grands incendies <strong>de</strong> <strong>la</strong> fin<strong>de</strong>s années 1990 dans les tunnels alpins; il est prévu pour ce<strong>la</strong> <strong>de</strong> créer 10 issues<strong>de</strong> secours supplémentaires ; une opérationanalogue est en train <strong>de</strong> s’acheverpour <strong>la</strong> voirie souterraine <strong>de</strong> La Défense(cf. revue TES, n° 227, p. 449).b) Réduire <strong>la</strong> p<strong>la</strong>ce <strong>la</strong>issée aux voitures,en jouant sur plusieurs tableaux(Figure 6) :• réduction du linéaire <strong>de</strong> tunnels routiers<strong>de</strong> 4 à 2 km, avec suppression<strong>de</strong> <strong>la</strong> boucle souterraine centrale ;• suppression <strong>de</strong> 6 trémies et colimaçonsd’accès aux parkings (sur untotal <strong>de</strong> 11), au profit <strong>de</strong> nouveauxaccès piétons, d’ascenseurs pour lesPMR et <strong>de</strong> puits <strong>de</strong> secours ;• diminution <strong>de</strong> <strong>la</strong> surface <strong>de</strong>s parkingssouterrains, au profit <strong>de</strong> <strong>la</strong> salled’échanges RATP et <strong>de</strong> nouveauxservices urbains.c) Améliorer les liaisons <strong>de</strong>ssus-<strong>de</strong>ssous: <strong>la</strong> salle d’échanges va être agrandie<strong>de</strong> 50 % et gagnera en lisibilitévisuelle, afin d’éviter si possible que l’usagerne « per<strong>de</strong> le Nord ». Une nouvellebatterie d’esca<strong>la</strong>tors sera installée dansune entrée monumentale en formed’oreille qui sera créée côté Sud, p<strong>la</strong>ceMarguerite <strong>de</strong> Navarre, et qui donnera unaccès direct à <strong>la</strong> salle d’échanges (Figure9). Fondamentalement, l’architecte avoulu agrémenter le parcours <strong>de</strong>s piétonsen leur offrant <strong>de</strong>s cheminements simpleset intuitifs, en chassant les petitscommerces qui entravent <strong>la</strong>visibilité, eten réhabilitant les notions <strong>de</strong> perspectiveet <strong>de</strong> symétrie. Bref, il s’agit <strong>de</strong> favoriserl’auto-orientation <strong>de</strong>s usagers en souterrain,alors que le principe <strong>de</strong>s années1970 était au contraire <strong>de</strong> les prendretotalement en charge par une signalétiqueomniprésente, nécessairement précisemais finalement assez obsédante.Comme corro<strong>la</strong>ire <strong>de</strong> l’amélioration <strong>de</strong>saccès, donc <strong>de</strong>s possibilités d’évacuation,<strong>la</strong> RATP poura mettre en service <strong>de</strong>srames <strong>de</strong> plus gran<strong>de</strong> capacité.Figure 6 - Voirie souterraine <strong>de</strong>s Halles : voies supprimées en violet /Les Halles un<strong>de</strong>rground roadways: eliminated <strong>la</strong>nes shown in purple.Figure 7 - La salle d’échanges RATPau niveau -4, avant (en haut) etaprès(en bas) / The RATP passengerhall on level -4 before (above) andafter (below).simultaneously aim to meet a numberof objectives:a) Improve the fire safety of theun<strong>de</strong>rground roadways whose safetylevel no longer complies with theregu<strong>la</strong>tions <strong>la</strong>id down following thedisastrous fires in the Alpine tunnelsthat took p<strong>la</strong>ce in the <strong>la</strong>te 1990s. Tothis end, the intention is to create anadditional 10 emergency exits. Acomparable operation is currentlyreaching completion for the roadwayspassing un<strong>de</strong>r La Défense (seeTES magazine, no. 227, p. 449).b) Reduce the space ma<strong>de</strong> avai<strong>la</strong>bleto cars by taking several measures(Figure 6):• reduction in the length of road tunnelsfrom 4 to 2 kilometres, withthe elimination of the centralun<strong>de</strong>rground loop,• elimination of six car park accessopenings and spirals (out of 11)and their rep<strong>la</strong>cement by newpe<strong>de</strong>strian accesses, lifts for disabledand escape shafts,• reduction in the surface area of theun<strong>de</strong>rground car parks, making thisspace part of the RATP passenger hal<strong>la</strong>nd providing new urban services.c) Improve surface-un<strong>de</strong>rgroundlinks: the passenger hall will be en<strong>la</strong>rgedby 50% and given a greater visualreadability to, as far as possible, preventusers from “losing their bearings”.A new bank of esca<strong>la</strong>tors willbe installed within a massive ear-shape<strong>de</strong>ntrance to be created on the southernsi<strong>de</strong> on P<strong>la</strong>ce Marguerite <strong>de</strong>Navarre and give direct access to thepassenger hall (Figure 9). Essentially,the architect wanted to beautify thepe<strong>de</strong>strian routes by providing simple,intuitive passageways, getting rid ofthe small retail outlets obstructing visibilityand rehabilitating concepts ofperspective and symmety. Basically,the i<strong>de</strong>a is to favour users being ableto easily find their way round theun<strong>de</strong>rground space. This is quite theopposite of the principle introduced inthe 1970s which sought to take userscompletely in hand through the use ofomnipresent signage that was necessarilyprecise but, at the end of the day,fairly obsessive. As a corro<strong>la</strong>ry to theimproved accesses, and thus emergencyexit possibilities, the RATP willbe able to use trains with a greaterpassenger capacity.TUNNELS ET ESPACE SOUTERRAIN - n°229 - Janvier/ Février 2012M75
VISITE DE CHANTIER/SITE VISITMFigure 8 - Vue <strong>de</strong> <strong>la</strong> future « Canopée » recouvrant le Forum, en direction <strong>de</strong> l’Est / View of the future “Canopy” covering the Forum, seen looking eastward.d) Recouvrir le cratère actuel du centreen lieu et p<strong>la</strong>ce <strong>de</strong>s pavillons Willervald) Cover the existing shopping centree) Finally, create a <strong>la</strong>rge park, or rathercommercial et les principales émer-actuels.“crater” and the main exchange huba tree-lined meadow on the samegences du pôle d’échanges par une) Enfin, créer un grand jardin, ou plu-entrances by a vast roof called thelevel as the adjoining pe<strong>de</strong>strianisedvaste toit appelé « Canopée » (Figuretôt une prairie bordée d’arbres, qui sera“Canopy” (Figure 8). This sort of <strong>la</strong>rgedistrict, eliminating all constructions,8). Cette sorte <strong>de</strong> gran<strong>de</strong> marquise<strong>de</strong> p<strong>la</strong>in pied avec le quartier piétonniermetal marquee spanning 95 m, inten-height differences and other elementsmétallique <strong>de</strong> 95 m <strong>de</strong> portée, qui a étéavoisinant, en supprimant tous les édi-<strong>de</strong>d to be translucent and give thethat currently have the effect of brea-voulue transluci<strong>de</strong> et ondoyante à <strong>la</strong>cules, dénivellés et cloisonnementsimpression of a swaying surface, muchking up the perspective views over themanière d’une voûte d’arbres, seradivers qui cassent actuellement leslike a canopy of trees, will open gene-surrounding areas. The principle<strong>la</strong>rgement ouverte vers l’Ouest enperspectives ; ce nouveau jardin, pra-rously towards the west in the directionun<strong>de</strong>rlining this new and almostdirection du futur jardin ; elle s’ap-tiquement rectangu<strong>la</strong>ire et continuof the future park. It will bear down onrectangu<strong>la</strong>r park that will continuepuiera sur <strong>de</strong>ux bâtiments R + 2 àjusqu’à <strong>la</strong> Bourse <strong>de</strong> commerce, n’esttwo symmetrical three-storey buil-through to the Bourse <strong>de</strong> Commercefaça<strong>de</strong>s courbes mais symétriques,pas sans rappeler dans son principe ledings with curved faca<strong>de</strong>s housing ais somewhat simi<strong>la</strong>r to that of Centraldédiés à <strong>de</strong>s services urbains diversCentral Park <strong>de</strong> New York, en beaucouprange of urban services (library,Park in New York, although obviously(bibliothèque, conservatoire, ateliers…),plus petit bien sûr.conservatory, workshops, etc.) that willon a much smaller scale.rep<strong>la</strong>ce the existing Willerval pavilions.© Patrick Berger and Jacques Anziutti, architects© Patrick Berger and Jacques Anziutti, architectsFigure 9 - Nouvel accès à <strong>la</strong> salle d’échange p<strong>la</strong>ce Marguerite <strong>de</strong> Navarre / New entrance to the P<strong>la</strong>ce Marguerite <strong>de</strong> Navarre passenger hall.76 M TUNNELS ET ESPACE SOUTERRAIN - n°229 - Janvier/ Février 2012
VISITE DE CHANTIERS/SITE VISIT4 - Un phasage acrobatique-Les travaux <strong>de</strong> réaménagement ducomplexe Châtelet-Les Halles doiventévi<strong>de</strong>mment être réalisés sans entraverle fonctionnement <strong>de</strong>s stations du métroet surtout du RER, qui est absolumentvital pour toute <strong>la</strong> région parisienne, nicréer <strong>de</strong> perturbations excessives àl’activité commerciale, ce qui impliqueun phasage extrémement précis.Les nouvelles structures <strong>de</strong> <strong>la</strong> voiriesouterraine seront fondées sur leCalcaire grossier par <strong>de</strong> nouveauxpoteaux en béton armé traversanttoutes les dalles verticalement (y comprisle radier drainant), lesquelles sonten cours <strong>de</strong> percement par <strong>de</strong>s trous<strong>de</strong> 1 m 2 sciés au fil diamanté. Lesautres structures, principalement <strong>la</strong>Canopée, nécessitent le renforcement<strong>de</strong> nombreux poteaux existants (ceinturageen béton armé, (cf. Figure 10),en veil<strong>la</strong>nt à ne pas affecter lesp<strong>la</strong>nchers en béton précontraint <strong>de</strong>sdifférents niveaux. A noter que le bétonoriginel s’est parfois révélé très altéré,40 ans après.Enfin, pour héberger le personnel etles bureaux <strong>de</strong> cette multitu<strong>de</strong> <strong>de</strong>chantiers simultanés et imbriqués lesFigure 10 - Renforcement d’un poteau fondé sur le Calcaire grossier /Reinforcement of a column bearing on the Lutetian limestoneuns dans les autres, une véritable« Cité du chantier » est en cours <strong>de</strong>construction ; sa complexité et sonimp<strong>la</strong>ntation sur un espace très exiguont justifié d’en faire un lot <strong>de</strong> travauxà part. t4 - Complex phasing-The Châtelet-Les Halles re<strong>de</strong>velopmentworks necessarily have to takep<strong>la</strong>ce without interfering with the operationof the metro and, above all, theRER stations given the vital functionthey p<strong>la</strong>y for the entire Paris region,nor create excessive disruptions tocommercial activities. This calls forextremely precise phasing.The new un<strong>de</strong>rground roadway structureswill rest on the Lutetian limestonebed, using new reinforcedconcrete columns crossing verticallythrough all the s<strong>la</strong>bs (including thedraining foundation raft). These holesthrough the s<strong>la</strong>bs for these columnsare currently being prepared with 1 m 2openings being cut using diamondwire saws. The other structures,essentially the Canopy, require thestrengthening of a <strong>la</strong>rge number ofexisting columns using reinforcedconcrete (see Figure 10), while ensuringthat the prestressed s<strong>la</strong>bs on thevarious levels are not affected. Itshould be noted that in some areas,the original concrete cast 40 years agohas suffered consi<strong>de</strong>rable damage.Finally, to house the personnel andoffices for this <strong>la</strong>rge number of simultaneousand intewoven site works, anenormous construction camp is currentlybeing built. Its complexity andsetting on a very narrow site justifiedit being subject to a separate worksection. tMMM-Bibliographie-• V. Geburtig – Réaménagement du pôle d’échanges RER Châtelet-Les Halles – Actes du congrès <strong>AFTES</strong> <strong>de</strong> Lyon, oct. 2011(Re<strong>de</strong>velopment of the RER Châtelet-Les Halles exchange hub – French Tunnelling and Un<strong>de</strong>rground Space Association congress proceedings, Lyon, October 2011)• P. Duffaut – Les Halles <strong>de</strong>main, un problème central et complet d’urbanisme souterrain – Actes du congrès <strong>AFTES</strong> <strong>de</strong> Chambéry, oct. 2005, pp. 249-254 (Thefuture of Les Halles, a central and all-encompassing un<strong>de</strong>rground city p<strong>la</strong>nning issue – French Tunnelling and Un<strong>de</strong>rground Space Association congress proceedings,Chambery, October 2005, pp 249-254)• Construction <strong>de</strong> <strong>la</strong> section centrale Auber-Nation du Réseau express régional – Revue Construction, n° 5, mai 1973, pp. 148-152 (Construction of the centralAuber-Nation section of the regional express railway network – Construction magazine, no. 5, May 1973, pp148-152)L’<strong>AFTES</strong> remercie vivement le maître d’ouvrage SemPariSeine et les entreprisesdu groupe Vinci pour l’amabilité <strong>de</strong> leur accueil et leur précieuse contribution à<strong>la</strong> rédaction <strong>de</strong> cet article.<strong>AFTES</strong> would particu<strong>la</strong>rly like to thank the owner, SemPariSeine, and the Vincigroup contractors for their warm welcome and precious contribution inpreparing this article.TUNNELS ET ESPACE SOUTERRAIN - n°229 - Janvier/ Février 2012M77


