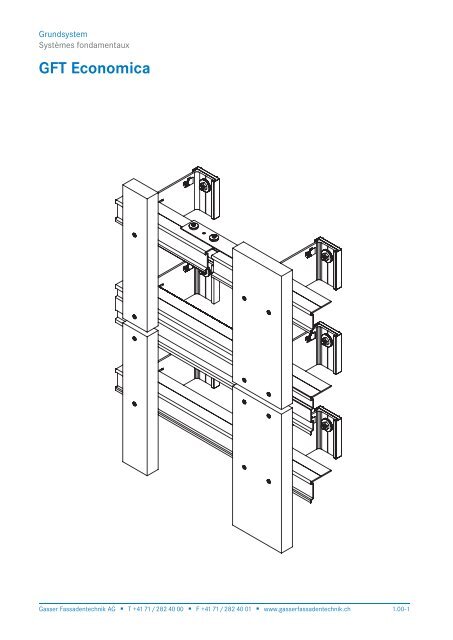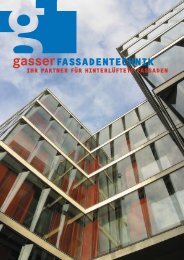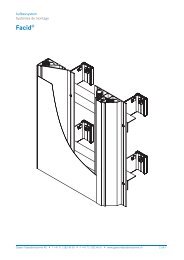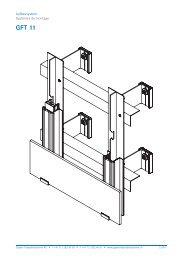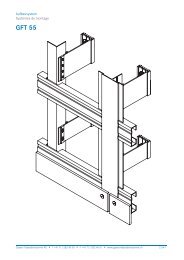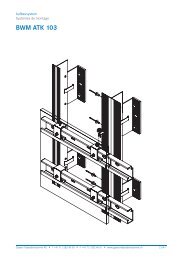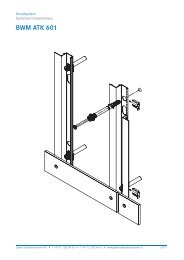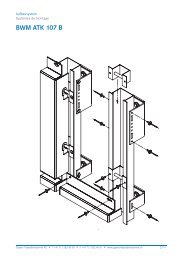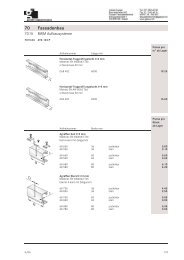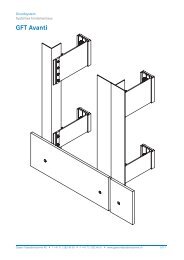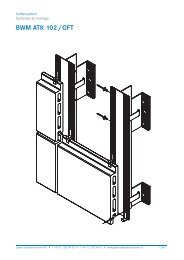GFT Economica - Gasser Fassadentechnik
GFT Economica - Gasser Fassadentechnik
GFT Economica - Gasser Fassadentechnik
Create successful ePaper yourself
Turn your PDF publications into a flip-book with our unique Google optimized e-Paper software.
Grundsystem<br />
Systèmes fondamentaux<br />
<strong>GFT</strong> <strong>Economica</strong><br />
<strong>Gasser</strong> <strong>Fassadentechnik</strong> AG T +41 71/282 40 00 F +41 71/282 40 01 www.gasserfassadentechnik.ch 1.00-1
3<br />
3<br />
A<br />
A<br />
80<br />
80<br />
<strong>GFT</strong> <strong>Economica</strong><br />
<strong>GFT</strong> Konsole <strong>Economica</strong> [G1] <strong>GFT</strong> console <strong>Economica</strong> [G1]<br />
inkl. vormontiertem Isolator u. Fixierschraube<br />
EN AW6060 T66<br />
y.c. isolateur prémonté et vis de fixation<br />
EN AW6060 T66<br />
Artikelnummer Abmessung ( A ) Preis pro Stück<br />
No. d’article dimension ( A ) Prix par pces<br />
CHF Euro<br />
187 103 50 mm 4.70 3.03<br />
187 104 70 mm 4.90 3.16<br />
187 105 90 mm 5.20 3.35<br />
187 106 110 mm 5.40 3.48<br />
187 107 130 mm 5.70 3.68<br />
187 108 150 mm 6.00 3.87<br />
187 109 170 mm 6.50 4.19<br />
187 110 190 mm 7.00 4.52<br />
317 089 210 mm 9.00 5.81<br />
187 111 230 mm 10.70 6.90<br />
187 112 250 mm 12.40 8.00<br />
187 113 270 mm 13.90 8.97<br />
<strong>GFT</strong> Konsole <strong>Economica</strong> S - abgeschrägt<br />
[G1]<br />
inkl. vormontiertem Isolator u. Fixierschraube<br />
EN AW6060 T66<br />
<strong>GFT</strong> console <strong>Economica</strong> S - biaise [G1]<br />
y.c. isolateur prémonté et vis de fixation<br />
EN AW6060 T66<br />
Artikelnummer Abmessung ( A ) Preis pro Stück<br />
No. d’article dimension ( A ) Prix par pces<br />
CHF Euro<br />
187 103-S 50 mm 4.70 3.03<br />
187 104-S 70 mm 4.90 3.16<br />
187 105-S 90 mm 5.20 3.35<br />
187 106-S 110 mm 5.40 3.48<br />
187 107-S 130 mm 5.70 3.68<br />
187 108-S 150 mm 6.00 3.87<br />
187 109-S 170 mm 6.50 4.19<br />
187 110-S 190 mm 7.00 4.52<br />
317 089-S 210 mm 9.00 5.81<br />
187 111-S 230 mm 10.70 6.90<br />
187 112-S 250 mm 12.40 8.00<br />
187 113-S 270 mm 13.90 8.97<br />
<strong>GFT</strong> Konsole Mini [G1] <strong>GFT</strong> console mini [G1]<br />
horizontal & vertikal anwendbar<br />
EN AW6060 T66<br />
utilisation verticale ou horizontale<br />
EN AW6060 T66<br />
Artikelnummer Abmessung Preis pro Stück<br />
No. d’article dimension Prix par pces<br />
CHF Euro<br />
355 555 45 mm - ohne Isolator<br />
45 mm sans isolateur<br />
3.50 2.26<br />
355 556 45 mm - mit Isolator<br />
45 mm avec isolateur<br />
3.90 2.52<br />
<strong>Gasser</strong> <strong>Fassadentechnik</strong> AG T +41 71/282 40 00 F +41 71/282 40 01 www.gasserfassadentechnik.ch 1.00-3
1.00-4<br />
6<br />
6<br />
<strong>GFT</strong> <strong>Economica</strong><br />
<strong>GFT</strong> Konsolenverlängerung <strong>Economica</strong> [G1] <strong>GFT</strong> rallonge de console <strong>Economica</strong> [G1]<br />
EN AW6060 T66 EN AW6060 T66<br />
Artikelnummer Abmessung Preis pro Stück<br />
No. d’article dimension Prix par pces<br />
CHF Euro<br />
332 641 90 mm 3.50 2.26<br />
<strong>GFT</strong> Spezialwinkel <strong>Economica</strong> [G2] <strong>GFT</strong> profil L <strong>Economica</strong> [G2]<br />
EN AW6060 T66 EN AW6060 T66<br />
Artikelnummer Abmessung Länge Preis pro m<br />
No. d’article dimension longueur Prix par ml<br />
CHF Euro<br />
265 023 50 / 45 / 2.3 mm 3000 mm 5.75 3.71<br />
259 211 50 / 45 / 2.3 mm 5500 mm 5.75 3.71<br />
<strong>GFT</strong> Doppelwinkel <strong>Economica</strong> [G2] <strong>GFT</strong> equerre double <strong>Economica</strong> [G2]<br />
EN AW6060 T66 EN AW6060 T66<br />
Artikelnummer Abmessung Länge Preis pro m<br />
No. d’article dimension longueur Prix par ml<br />
CHF Euro<br />
271 872 80 / 50 / 2.3 mm 3000 mm 7.65 4.94<br />
259 340 80 / 50 / 2.3 mm 5500 mm 7.65 4.94<br />
<strong>GFT</strong> L-Profil [G2] <strong>GFT</strong> profil L [G2]<br />
EN AW6060 T66 EN AW6060 T66<br />
Artikelnummer Abmessung Länge Preis pro m<br />
No. d’article dimension longueur Prix par ml<br />
CHF Euro<br />
266 577 45 / 45 / 2.3 mm 3000 mm 5.00 3.23<br />
274 153 45 / 45 / 2.3 mm 5500 mm 5.00 3.23<br />
274 152 45 / 40 / 2.3-3.5 mm 5500 mm 5.40 3.48<br />
259 209 60 / 70 / 1.8 mm 5500 mm 6.20 4.00<br />
272 536 60 / 40 / 2.3 mm 5500 mm 7.30 4.71<br />
353 750 65 / 65 / 2.3 mm 5500 mm 8.50 5.48<br />
353 751 65 / 65 / 2.3 mm 6000 mm 8.50 5.48<br />
353 752 65 / 45 / 2.3 mm 5500 mm 7.70 4.97<br />
353 753 65 / 45 / 2.3 mm 6000 mm 7.70 4.97<br />
<strong>GFT</strong> Kreuzeckprofil [G2] <strong>GFT</strong> profil cruciform [G2]<br />
EN AW6060 T66 EN AW6060 T66<br />
Artikelnummer Abmessung Länge Preis pro m<br />
No. d’article dimension longueur Prix par ml<br />
CHF Euro<br />
273 239 60 / 60 / 2.0 mm 5500 mm 12.20 7.87<br />
<strong>Gasser</strong> <strong>Fassadentechnik</strong> AG T +41 71/282 40 00 F +41 71/282 40 01 www.gasserfassadentechnik.ch
<strong>GFT</strong> <strong>Economica</strong><br />
<strong>GFT</strong> Hutprofil [G2] <strong>GFT</strong> profil Omega [G2]<br />
EN AW6060 T66 EN AW6060 T66<br />
Artikelnummer Abmessung Länge Preis pro m<br />
No. d’article dimension longueur Prix par ml<br />
CHF Euro<br />
275 961 30 / 32 / 60 / 2.0 mm 5500 mm 9.80 6.32<br />
275 960 30 / 32 / 60 / 2.0 mm 6000 mm 9.80 6.32<br />
275 966 30 / 25 / 60 / 2.0 mm 6000 mm 9.20 5.94<br />
275 965 120 / 45 / 20 / 2.0 mm 6000 mm 10.50 6.77<br />
275 963 140 / 40 / 40 / 1.8 mm 5500 mm 12.20 7.87<br />
<strong>GFT</strong> Z-Profil [G2] <strong>GFT</strong> profil Z [G2]<br />
EN AW6060 T66 EN AW6060 T66<br />
Artikelnummer Abmessung Länge Preis pro m<br />
No. d’article dimension longueur Prix par ml<br />
CHF Euro<br />
275 962 32 / 30 / 2.0 mm 5500 mm 5.50 3.55<br />
275 964 90 / 40 / 1.8 mm 5500 mm 7.75 5.00<br />
<strong>GFT</strong> Isolationshalter [G4] <strong>GFT</strong> support d’isolant [G4]<br />
( 1 Stk ergibt zwei Montageteile )<br />
Kunststoff grau<br />
( 1 pce produit 2 pces de montage )<br />
matière synthétique grise<br />
Artikelnummer Preis pro Stück<br />
No. d’article Prix par pces<br />
CHF Euro<br />
263 538 1.50 0.97<br />
<strong>GFT</strong> Stossprofil [G4] <strong>GFT</strong> profil raccord [G4]<br />
EN AW6060 T66 EN AW6060 T66<br />
Artikelnummer Abmessung Höhe Preis pro Stück<br />
No. d’article dimension hauteur Prix par pces<br />
CHF Euro<br />
273 174 35 / 5 / 35 / 1.5 mm 175 mm 4.70 3.03<br />
<strong>GFT</strong> Stossprofil Spezial [G4] <strong>GFT</strong> profil raccord special [G4]<br />
EN AW6060 T66 EN AW6060 T66<br />
Artikelnummer Abmessung Höhe Preis pro Stück<br />
No. d’article dimension hauteur Prix par pces<br />
CHF Euro<br />
181 650 36 / 2.0 mm ( Hut- / Z-Profil )<br />
36 / 2.0 mm ( Ω / profil Z )<br />
175 mm 4.10 2.65<br />
<strong>Gasser</strong> <strong>Fassadentechnik</strong> AG T +41 71/282 40 00 F +41 71/282 40 01 www.gasserfassadentechnik.ch 1.00-5
1.00-6<br />
<strong>GFT</strong> <strong>Economica</strong><br />
<strong>GFT</strong> Ersatzschraube zu Konsole <strong>Economica</strong><br />
[G3]<br />
4.8 x 32 mm<br />
rostfrei A4<br />
<strong>GFT</strong> vis de rechange pour console <strong>Economica</strong><br />
[G3]<br />
4.8 x 32 mm<br />
inox A4<br />
Artikelnummer Abmessung Bezeichnung Preis pro 100<br />
No. d’article dimension description Prix par 100 pces<br />
CHF Euro<br />
197 756 SDA3 / 22-S4 SR 2 lose<br />
SR 2 en vrac<br />
30.95 19.97<br />
Preise zzgl. jeweils gültigem Legierungszuschlag<br />
prix respectif avec majoration temporelle sur l’alliage<br />
<strong>GFT</strong> Fixierschraube zu Stossprofil [G3] <strong>GFT</strong> vis de fixation pour profil raccord [G3]<br />
4.2 x 25 mm<br />
rostfrei A4<br />
4.2 x 25 mm<br />
inox A4<br />
Artikelnummer Abmessung Bezeichnung Preis pro 100<br />
No. d’article dimension description Prix par 100 pces<br />
CHF Euro<br />
197 755 SDA3 / 22-S4-SR2-A14 SR 2 lose<br />
SR 2 en vrac<br />
30.95 19.97<br />
Preise zzgl. jeweils gültigem Legierungszuschlag<br />
prix respectif avec majoration temporelle sur l’alliage<br />
<strong>GFT</strong> Profilverbindungsschraube [G3] <strong>GFT</strong> vis d’assemblage profil [G3]<br />
4.8 x 16 mm<br />
rostfrei A4, überdrehsicher<br />
4.8 x 16 mm<br />
inox A4, vis de sécurité empêchant la surtorsion<br />
Artikelnummer Abmessung Bezeichnung Preis pro 100<br />
No. d’article dimension description Prix par 100 pces<br />
CHF Euro<br />
197 757 SDA4 / 5-6-S4 SR 2 lose<br />
SR 2 en vrac<br />
29.80 19.23<br />
Preise zzgl. jeweils gültigem Legierungszuschlag<br />
prix respectif avec majoration temporelle sur l’alliage<br />
<strong>GFT</strong> Holzbefestigungsschraube [G3] <strong>GFT</strong> vis de fixation bois [G3]<br />
4.8 x 48 mm<br />
rostfrei A4<br />
4.8 x 48 mm<br />
inox A4<br />
Artikelnummer Abmessung Bezeichnung Preis pro 100<br />
No. d’article dimension description Prix par 100 pces<br />
CHF Euro<br />
318 839 EIS/V17-S-7982 SR 2 lose<br />
SR 2 en vrac<br />
30.95 19.97<br />
153 941 Torx 25 gegurtet<br />
Torx 25 en bande<br />
32.95 21.26<br />
Preise zzgl. jeweils gültigem Legierungszuschlag<br />
prix respectif avec majoration temporelle sur l’alliage<br />
<strong>GFT</strong> Holzbefestigungsschraube [G3] <strong>GFT</strong> vis de fixation bois [G3]<br />
6.0 x 84 mm / für Holzlatten bis zu 60 mm<br />
rostfrei A4<br />
6.0 x 84 mm / pour lattage jusq’à 60 mm<br />
inox A4<br />
Artikelnummer Abmessung Bezeichnung Preis pro 100<br />
No. d’article dimension description Prix par 100 pces<br />
CHF Euro<br />
318 841 SD2 / 60-S-S11 / T25-6 x 84 Torx 25 113.90 73.48<br />
Preise zzgl. jeweils gültigem Legierungszuschlag<br />
prix respectif avec majoration temporelle sur l’alliage<br />
<strong>Gasser</strong> <strong>Fassadentechnik</strong> AG T +41 71/282 40 00 F +41 71/282 40 01 www.gasserfassadentechnik.ch
<strong>GFT</strong> <strong>Economica</strong><br />
<strong>GFT</strong> Bit-Einsatz [G4] <strong>GFT</strong> embout Bit [G4]<br />
rostfrei A4 inox A4<br />
Artikelnummer Länge Bezeichnung Preis pro Stück<br />
No. d’article dimension description Prix par pces<br />
CHF Euro<br />
165 290 49 mm SR2 5.40 3.48<br />
165 421 68 mm SR2 10.00 6.45<br />
268 920 89 mm SR2 11.20 7.23<br />
210 812 Torx mit Gewinde<br />
Torx avec filetage<br />
18.20 11.74<br />
<strong>Gasser</strong> <strong>Fassadentechnik</strong> AG T +41 71/282 40 00 F +41 71/282 40 01 www.gasserfassadentechnik.ch 1.00-7
<strong>GFT</strong> <strong>Economica</strong> – Systembeschrieb<br />
<strong>GFT</strong> <strong>Economica</strong> – description du système<br />
Die <strong>GFT</strong>-Unterkonstruktion dient dem Bauherrn, Architekten und<br />
den ausführenden Firmen für sämtliche gängigen Bekleidungsmaterialien,<br />
Bekleidungsformate und Vorhängedistanzen. Sie<br />
bietet optimale Lösungen in Bezug auf Langlebigkeit, statische<br />
Sicherheit und Montagefreundlichkeit.<br />
Das System<br />
Le système<br />
Isolator geschlossenzelliger PVC-Schaum<br />
isolateur mousse pvc a pores fermés<br />
Konsole <strong>Economica</strong> Konsole <strong>Economica</strong> mit vormontiertem<br />
Console Econimca Isolator und Fixierschraube<br />
console <strong>Economica</strong> y.c. isolateur et vis de fixation<br />
Profile <strong>Economica</strong> Spezialwinkel <strong>Economica</strong> Alu 50/45/2,3<br />
Profil <strong>Economica</strong> profil L <strong>Economica</strong> 50 / 45 / 2.3<br />
Doppelwinkel <strong>Economica</strong> Alu 80/50/2,3<br />
(für Lattenstoss)<br />
Equerre double <strong>Economica</strong> 80 / 50 / 2.3<br />
Stossprofil Profilverbinder L = 175 mm<br />
Profil raccord profil raccord L=175 mm<br />
Fixierschraube zu Stossprofil 4,2x25 / SR 2 rostfrei A4<br />
Vis de fixation pour profil raccord 4.2x25 / SR2 inox A4<br />
Holzbefestigungsschraube 4,8x48 / SR 2 rostfrei<br />
Vis de fixation bois 4.8x48 / SR2 inox<br />
4,8x48 / Torx 25 gegurtet, rostfrei<br />
4.8x48 / Torx 25 en bande, inox<br />
Bit-Einsätze SR 2 / diverse Längen<br />
Emout bit SR2 / en div. longueur<br />
3<br />
A<br />
L’ossature <strong>GFT</strong> est utile au maître d’ouvrage, aux architectes et<br />
aux sociétés sous-traitantes pour tous les matériaux de revêtement,<br />
formats de revêtement et le calcul de la force cumulée<br />
de l’isolation et de l’aération. Elle offre des solutions optimales<br />
en termes de longévité, de sécurité statique et de facilité de<br />
montage.<br />
<strong>Gasser</strong> <strong>Fassadentechnik</strong> AG T +41 71/282 40 00 F +41 71/282 40 01 www.gasserfassadentechnik.ch 1.00-9<br />
80
Beschrieb<br />
Description<br />
Die horizontale Alu-Unterkonstruktion <strong>GFT</strong>-<strong>Economica</strong> ist geeignet<br />
für den Einsatz bei hinterlüfteten Fassaden.<br />
Das System <strong>GFT</strong>-<strong>Economica</strong> besteht nicht aus Ein zel tei len,<br />
sondern aus vormontierten Elementen, bestehend aus einem<br />
Isolator, Konsole, Verbindungsmittel rostfrei A4. Durch das <strong>GFT</strong><br />
U-Stossprofil können die Profil ver bin dun gen zwischen zwei Konsolen<br />
ausgeführt werden.<br />
Bei herkömmlichen Systemen werden die Konsolen horizontal<br />
montiert. Der Lastabtrag erfolgt oft über Biegungs- und Ausdehnungslasten<br />
und kann zur zusätz lichen Beanspruchung der<br />
Verbindungs- und Veran ke rungs mittel führen.<br />
Beim System <strong>GFT</strong>-<strong>Economica</strong> werden die Konsolen senk recht<br />
montiert. Dadurch erfolgt der Lastabtrag direkt auf die Verankerung.<br />
Temperaturbedingte Ausdehnun gen werden durch das<br />
Drehgelenk und die Biegung auf ge nom men. Dadurch können<br />
eventuell auftretende Zwän gun gen und Zusatzbeanspruchungen<br />
durch die Kons truk tion ausgeschlossen werden.<br />
Bei Verwendung des Systems als kombinierte Holz/Alu Unterkonstruktion<br />
beschränkt sich das Einsatzgebiet bis zur Hochhausgrenze.<br />
Das heisst bis zu einer maximalen Gebäudehöhe von<br />
8 Stockwerken oder ca. 22 Metern.<br />
Die zulässigen Gebäudehöhen sind kantonal geregelt und müssen<br />
jeweils bei der zuständigen Feuer- oder Gebäude versicherung<br />
abgeklärt werden.<br />
Die Konsole des Systems <strong>GFT</strong>-<strong>Economica</strong> enthält als ther mi sche<br />
Trennung einen Isolator, der durch die eidge nös sische Materialprüfungs-<br />
und Forschungsanstalt (Empa) geprüft und gestestet<br />
wurde. Dadurch konnten die Wärme brücken reduziert werden.<br />
Mit dem System <strong>GFT</strong>-<strong>Economica</strong> sind alle marktüblichen Vorhänge<br />
distanzen möglich. Gebäudetoleranzen bis 20 mm können<br />
problemlos aufgenommen werden.<br />
Alle diese konstruktiv und montagetechnisch optimalen Lösungen<br />
gewährleisten eine einfache Montage bei einer grösstmöglichen<br />
Sicherheit. Die thermische Tren nung ist immer gewährleistet.<br />
Profitieren auch Sie von mehr Effizienz und<br />
Wirt schaft lichkeit!<br />
Anwendungsbereiche:<br />
Kombinierte Holz/Alu-Unterkonstruktion für sämtliche klein- und<br />
grossformatige Bekleidungen wie:<br />
1.00-10<br />
Terracotta<br />
Feinsteinzeug<br />
Fiberglas flach<br />
Fiberglas welle<br />
Faserzement<br />
Faserbeton<br />
Naturstein<br />
Metall<br />
Schieferplatten<br />
Verputz<br />
HPL-Platten<br />
Holz<br />
Glas<br />
Sonstiges<br />
L’ossature horizontale Alu <strong>GFT</strong>-<strong>Economica</strong> convient pour la mise<br />
en place de façades ventilées.<br />
Le système <strong>GFT</strong>-<strong>Economica</strong> n’est pas composé de pièces isolées,<br />
mais d’éléments montés préalablement, à savoir un isolateur,<br />
une console, un moyen d’assemblage inoxydable A4. Avec le<br />
profilé de recouvrement <strong>GFT</strong> U, les jonctions de profilés entre<br />
deux consoles sont possibles.<br />
Avec les systèmes traditionnels, les consoles sont montées<br />
horizontalement. La transmission des forces mène souvent à une<br />
charge de courbure et de dilatation et peut conduire à une sollicitation<br />
supplémentaire des éléments de jonction et d’ancrage.<br />
Avec les systèmes <strong>GFT</strong>-<strong>Economica</strong>, les consoles sont montées<br />
verticalement. De ce fait, la transmission des forces mène directement<br />
à l’ancrage. Les dilatations liées à la température sont<br />
absorbées par le joint articulé et la courbure. Ainsi, les contraintes<br />
et les sollicitations qui pourraient éventuellement apparaître<br />
sont exclues de la construction.<br />
L’utilisation d’un système d’ossature combinée bois/alu limite la<br />
hauteur maximale. La hauteur maximale d’un immeuble est alors<br />
de 8 étages, soit 22 m.<br />
Les hauteurs autorisées sont définies au niveau de chaque canton<br />
et il est nécessaire de s’informer chez l’assurance immobilière<br />
et l’assurance-incendie respective.<br />
La console du système <strong>GFT</strong>-<strong>Economica</strong> contient un isolant qui<br />
fait office d’isolation thermique, et qui a été testé et vérifié par<br />
l’Empa (institution de recherche qui se consacre au contrôle des<br />
matériaux et aux développements technologiques). Cela a permis<br />
de réduire les ponts thermiques.<br />
Avec le système <strong>GFT</strong>-<strong>Economica</strong>, toutes les distances au rideau<br />
courantes sont possibles. Des tolérances de construction jusqu’à<br />
20 mm sont acceptables sans problème.<br />
Toutes ces solutions optimales au niveau de la construction et du<br />
montage garantissent un montage facile avec un niveau sécurité<br />
très haut. L’isolation thermique est toujours assurée.<br />
Profitez vous aussi d’une efficacité et d’une rentabilité<br />
améliorées !<br />
Domaines d’application :<br />
Les ossatures combinées bois/alu pour tous revêtements de<br />
petit et grand format tels que :<br />
Terracotta<br />
Grès cérame<br />
Fibre de verre plate<br />
Fibre de verre corps<br />
Fibrociment<br />
Béton de fibre<br />
Pierre naturelle<br />
Métal<br />
Plaques en ardoise<br />
Crépi<br />
Plaques HPL<br />
Bois<br />
Verre<br />
Autres<br />
<strong>Gasser</strong> <strong>Fassadentechnik</strong> AG T +41 71/282 40 00 F +41 71/282 40 01 www.gasserfassadentechnik.ch
Verlegerichtlinien<br />
Principes de pose<br />
Bei der Montage sind folgende Verlegerichtlinien ein zu halten:<br />
Eine Gewähr wird nur auf die von der <strong>Gasser</strong> <strong>Fassadentechnik</strong> AG<br />
gelieferten Be stand teile erbracht.<br />
Der horizontale Konsolenstand richtet sich in der Regel nach dem<br />
Haltewert der Verankerungsmittel (Angabe des Unter neh mers<br />
und Ausreissprotokoll) sowie die von der <strong>Gasser</strong> <strong>Fassadentechnik</strong><br />
AG errechneten Statik.<br />
Im Randbereich sind die Konsolenabstände zu halbieren (siehe<br />
SIA-Norm 261/2003).<br />
Der vertikale Konsolenabstand richtet sich nach dem Mass der<br />
Wärme dämmung, im Normalfall 995 bis 1000 mm.<br />
Die statische Berechnung erfolgt gemäss den Anga ben des Formulars<br />
„Berechnungsgrundlagen“ der <strong>Gasser</strong> Fas saden technik<br />
AG. Die Justierbarkeit pro Konsolen grösse beträgt mit dem<br />
Spezialwinkel <strong>Economica</strong> 20 mm.<br />
(Andere <strong>GFT</strong>-L-Profile z.B. 45/45/2,3 oder 65/45/2,3 u.a. sind<br />
im Statikblatt einzutragen).<br />
Das Stossprofil ist auf einer Seite als Gleitpunkt (2 Schrau be) auf<br />
der anderen Seite als Festpunkt (2 Schrau ben) zu montie ren. Es<br />
ist darauf zu achten, dass die Anord nung der Stoss pro file und<br />
deren Fest- und Gleit punkte immer gleich erfol gen. Es dürfen<br />
keine unter schied lichen Stossrichtungen ent stehen.<br />
Für die Auswahl der Profillängen sind die Richtlinien der Be kleidungs<br />
lieferanten zu beachten. In die Standart-Konsolen können<br />
Profile bis 2,8 mm Wandstärke eingeschoben werden.<br />
Der Verarbeiter ist dafür verantwortlich, dass das an ge lie fer te<br />
Material bis zur Verarbeitung trocken und vor Beschä di gun gen<br />
und Verschmutzungen geschützt gelagert wird.<br />
Les principes de pose suivants doivent être respectés lors du<br />
montage :<br />
La garantie ne porte que sur les éléments livrés par <strong>Gasser</strong><br />
<strong>Fassadentechnik</strong> AG.<br />
Le support de console horizontal dépend en règle générale<br />
de la valeur de maintien du moyen d’ancrage (indication de<br />
l’entrepreneur et du protocole de déchirage) ainsi que de statique<br />
calculé par <strong>Gasser</strong> <strong>Fassadentechnik</strong> AG.<br />
Dans la zone de bord, les écarts entre consoles sont à diminuer<br />
de moitié (voir norme SIA 261/2003).<br />
L’écart de console vertical dépend de la mesure de l’isolation<br />
thermique, normalement 995 à 1000 mm.<br />
Le calcul statique est effectué conformément aux instructions<br />
figurant sur le formulaire « Base de calcul » de <strong>Gasser</strong> <strong>Fassadentechnik</strong><br />
AG. La possibilité de réglage par grandeur de console est<br />
de 20 mm avec un angle standard.<br />
(Les autres angles, par exemple 45/45/2,3 ou 65/45/2,3 entre<br />
autres doivent être inscrits sur la feuille statique).<br />
Le profil d’assemblage en U doit être monté sur un côté comme<br />
point coulissant (2 vis) et sur l’autre comme point fixe (2 vis). Il<br />
faut veiller à ce que la disposition des profils d’assemblage en U<br />
ainsi que leur point coulissant et leur point fixe soit la même. Il<br />
ne doit y avoir aucune différence dans les axes de poussée.<br />
Les instructions du fournisseur du revêtement doivent être prises<br />
en compte pour le choix des longueurs des profils. Il est possible<br />
d’insérer des profils jusqu‘à 2,8 mm d’épaisseur de paroi dans<br />
les consoles standard.<br />
L’exécutant est responsable de l’entreposage du matériel livré<br />
dans un endroit sec à l’abri des détériorations et de la salissure,<br />
et ce jusqu’à son utilisation.<br />
<strong>Gasser</strong> <strong>Fassadentechnik</strong> AG T +41 71/282 40 00 F +41 71/282 40 01 www.gasserfassadentechnik.ch 1.00-11
<strong>GFT</strong> <strong>Economica</strong> – Montage<br />
<strong>GFT</strong> <strong>Economica</strong> – montage<br />
ECO-PERS<br />
1.00-12<br />
1. Einteilen<br />
2. Bohren<br />
3. Montage der <strong>GFT</strong>-Konsole <strong>Economica</strong><br />
4. Einschieben und Ausrichten des Spezialwinkels <strong>Economica</strong><br />
5. Verschrauben<br />
6. Montage der U-Stossprofile<br />
7. Montage der Wärmeeindämmung, ev. Duo Clip<br />
8. Montage der Holzlatten oder der Bekleidung auf die<br />
Spezialwinkel <strong>Economica</strong><br />
Vorteile für den Unternehmer<br />
Sämtliche Verbindungsmittel rostfrei<br />
Optimaler Lastabtrag ins Tragwerk<br />
Ausgleich von Bautoleranzen bis 20 mm pro Konsolendimension<br />
Zwängungsfreie Konstruktion durch Bildung eines Drehgelenks<br />
Thermische Trennung durch wärmetechn. optimierten Isolator<br />
(bereits vormontiert)<br />
Einfachste Montage durch vormontierte Kleinteile<br />
Durch Stossprofile (Profilverbinder) praktisch kein<br />
Profilverschnitt<br />
Objektstatik und professionelle CAD-Planung garantieren eine<br />
wirtschaftliche Arbeitsvor be rei tung und optimierte Material-<br />
bewirtschaftung<br />
1. Classement<br />
2. Perçage<br />
3. Montage de la console <strong>GFT</strong>-<strong>Economica</strong><br />
4. Insertion et ajustement du profil horizontal<br />
5. Vissage<br />
6. Montage des profils d’assemblage en U<br />
7. Montage de l’isolation thermique, éventuellement du Duo Clip<br />
8. Montage des plaques en bois ou du revêtement sur le profil<br />
horizontal<br />
Avantages pour l’entrepreneur<br />
Tous les moyens de jonction sont inoxydables<br />
Transmission des forces optimale dans le système porteur<br />
Rééquilibrage de la tolérance de construction jusqu’à 20 mm<br />
par dimension de console<br />
Construction sans contraintes par la formation d’un joint<br />
articulé<br />
Rupture de pont thermique avec un isolant thermique optimisé<br />
(pré-assemblé)<br />
Montage très simple grâce aux éléments assemblés<br />
préalablement<br />
Pratiquement pas de profil de coupe avec le profil<br />
d’assemblage en U (jonction de profilés)<br />
La statique de l’objet et la planification CAO<br />
professionnelle garantissent une préparation du travail<br />
économique et une exploitation optimisée du matériel<br />
<strong>Gasser</strong> <strong>Fassadentechnik</strong> AG T +41 71/282 40 00 F +41 71/282 40 01 www.gasserfassadentechnik.ch
<strong>GFT</strong> <strong>Economica</strong> – Arbeitsschritte<br />
<strong>GFT</strong> <strong>Economica</strong> – Étapes de travail<br />
Bohrachse entspricht der Profi lachse.<br />
Fadenkreuz auf Konsole vorgestanzt.<br />
L’axe de perçage correspond à l’axe du profi l.<br />
Le réticule est pré-poinçonné sur la console.<br />
Konsolen fertig montiert.<br />
La console montée.<br />
Stossprofi l mit Schraube 4,2x25 mit Akku schrauber und Einsatz<br />
SR 2 montieren. Festpunkt und Gleitpunkt beachten.<br />
Monter le profi l d’assemblage en U avec la vis 4,2x25 avec une<br />
visseuse à accumulateur et tête SR 2. Faire attention au point<br />
coulissant et au point fi xe.<br />
Verschraubung der Holzlatte mit Schraube 4,8x48 rostfrei mit<br />
Akku-Schrauber Einsatz SR 2 kein Tiefenanschlag notwendig.<br />
Vissage de la plaque en bois avec une vis inoxydable 4,8x4,8<br />
avec la visseuse à accumulateur tête SR 2, butée de profondeur<br />
non indispensable.<br />
Werkzeuge<br />
Bohrhammer Stichsäge<br />
Schlagbohrmaschine Kippfräse<br />
Akku-Bohrmaschine Drehmomentschlüssel<br />
SR 2 Einsatz Nuss 13 mm mit<br />
Holzhermaschine für Verlängerung<br />
gegurtete Schrauben, Laser<br />
Torx-Einsatz<br />
Durchsteckmontage, U-Scheibe. Setzten der Verankerungsmittel<br />
nach Lieferantenangaben.<br />
Montage à travers, rondelle en U. Fixez le moyen d’ancrage en<br />
suivant les instructions du fournisseur.<br />
Eindrehen der vormontierten Schraube 4,8x32. Rostfrei mit<br />
Akku-Schrauber und Einsatz SR 2 bis zum Schraubenanschlag.<br />
Vissage de la vis inoxydable préalablement montée 4,8x32. Visseuse<br />
à accumulateur et tête SR 2 jusqu’à la butée à vis.<br />
Im Konsolenbereich Wärmedämmung einschneiden.<br />
Découper l’isolation thermique dans la zone de la console.<br />
Ev. Montage „Duo Clip“ (nageln oder schrauben).<br />
Eventuellement montage du « Duo Clip » (clous ou vis).<br />
Outils<br />
marteau perforateur scie sauteuse<br />
perceuse à percussion fraiseuse<br />
perceuse à accumulateur clé dynamométrique<br />
tête SR 2 douille 13 mm avec<br />
machine Holzherr avec rallonge<br />
vis prémontée sur gaine, laser<br />
tête Torx<br />
<strong>Gasser</strong> <strong>Fassadentechnik</strong> AG T +41 71/282 40 00 F +41 71/282 40 01 www.gasserfassadentechnik.ch 1.00-13
<strong>GFT</strong> <strong>Economica</strong> – Konsolenausladungen<br />
<strong>GFT</strong> <strong>Economica</strong> – porte-à-faux consoles<br />
1.00-14<br />
20<br />
20<br />
Bezeichnung<br />
Désignation<br />
10<br />
10<br />
A=Wärmedämmung<br />
A=isolation thermique<br />
E<br />
E<br />
C<br />
D<br />
D<br />
B=Ausladung Konsole<br />
ohne Isolator<br />
B=rayon d’action de la<br />
console sans isolant<br />
B<br />
6 mm<br />
min. 10 mm<br />
20<br />
C=Ausladung Konsole<br />
mit Isolator<br />
C=rayon d’action<br />
avec isolant<br />
<strong>Gasser</strong> <strong>Fassadentechnik</strong> AG T +41 71/282 40 00 F +41 71/282 40 01 www.gasserfassadentechnik.ch<br />
A<br />
D=Ausladung min.<br />
mit Spezialwinkel<br />
D=rayon d’action<br />
min. avec angle-Eco<br />
E=Ausladung max.<br />
mit Spezialwinkel<br />
E=rayon d’action<br />
max. avec angle-Eco<br />
Eco 50 60 mm 50 mm 56 mm 66 mm 86 mm<br />
Eco 70 80 mm 70 mm 76 mm 86 mm 106 mm<br />
Eco 90 100 mm 90 mm 96 mm 106 mm 126 mm<br />
Eco 110 120 mm 110 mm 116 mm 126 mm 146 mm<br />
Eco 130 140 mm 130 mm 136 mm 146 mm 166 mm<br />
Eco 150 160 mm 150 mm 156 mm 166 mm 186 mm<br />
Eco 170 180 mm 170 mm 176 mm 186 mm 206 mm<br />
Eco 190 200 mm 190 mm 196 mm 206 mm 226 mm<br />
Eco 210 220 mm 210 mm 216 mm 226 mm 246 mm<br />
Eco 230 240 mm 230 mm 236 mm 246 mm 266 mm<br />
Eco 250 260 mm 250 mm 256 mm 266 mm 286 mm<br />
Eco 270 280 mm 270 mm 276 mm 286 mm 306 mm<br />
Eco 300 300 mm 290 mm 296 mm 306 mm 326 mm<br />
C<br />
B<br />
6 mm<br />
min. 10 mm<br />
20<br />
A<br />
ECO–VERMAS–GR–PERS–ANS
<strong>GFT</strong> <strong>Economica</strong> – Konsole <strong>Economica</strong><br />
<strong>GFT</strong> <strong>Economica</strong> – console <strong>Economica</strong><br />
3<br />
18.5<br />
58.5<br />
43<br />
12<br />
20<br />
14<br />
18 11<br />
<strong>Gasser</strong> <strong>Fassadentechnik</strong> AG T +41 71/282 40 00 F +41 71/282 40 01 www.gasserfassadentechnik.ch 1.00-15<br />
14<br />
80<br />
52.4<br />
28.8 23.5<br />
45.3<br />
25.3 20<br />
80<br />
6<br />
ECO-KON-GR-PERS-ANS
<strong>GFT</strong> <strong>Economica</strong> – Konsole <strong>Economica</strong> (S)<br />
<strong>GFT</strong> <strong>Economica</strong> – console <strong>Economica</strong> (S)<br />
1.00-16<br />
3<br />
18.5<br />
18.5<br />
43<br />
12<br />
20<br />
14<br />
18 11<br />
14<br />
<strong>Gasser</strong> <strong>Fassadentechnik</strong> AG T +41 71/282 40 00 F +41 71/282 40 01 www.gasserfassadentechnik.ch<br />
80<br />
52.4<br />
28.8 23.5<br />
45.3<br />
25.3 20<br />
80<br />
6<br />
ECO-S-KON-GR-PERS-ANS
<strong>GFT</strong> <strong>Economica</strong> – Konsole Mini<br />
<strong>GFT</strong> <strong>Economica</strong> – console mini<br />
10 5 10 15 10 5 10 15 10<br />
39<br />
45<br />
14<br />
12<br />
90<br />
39<br />
45<br />
(+.05/-0)<br />
<strong>Gasser</strong> <strong>Fassadentechnik</strong> AG T +41 71/282 40 00 F +41 71/282 40 01 www.gasserfassadentechnik.ch 1.00-17<br />
18 11<br />
90<br />
2<br />
52.4<br />
28.8 23.5<br />
45.3<br />
25.3 20<br />
6<br />
ECO-MINI-GR-PERS-ANS
<strong>GFT</strong> <strong>Economica</strong> – Stossprofil<br />
<strong>GFT</strong> <strong>Economica</strong> – profil raccord<br />
1.00-18<br />
35<br />
5<br />
15<br />
15<br />
2 x Festpunkt<br />
2 x point fixe<br />
2 x Festpunkt<br />
2 x point fixe<br />
ca. 15 mm<br />
175<br />
15 25 25 15 15 26.7 26.7 26.7<br />
Schrauben: SDA3 / 22-S4-SR2-A14 / 4,2x25<br />
Vis: SDA3 / 22-S4-SR2-A14 / 4,2x25<br />
rostfrei A4<br />
inoxydable A4<br />
2 x Gleitpunkt<br />
2 x point coulissant<br />
2 x Gleitpunkt<br />
2 x point coulissant<br />
<strong>Gasser</strong> <strong>Fassadentechnik</strong> AG T +41 71/282 40 00 F +41 71/282 40 01 www.gasserfassadentechnik.ch<br />
1.5<br />
6<br />
3<br />
1.5<br />
35<br />
ECO-STOSS-GR-SCHN-PERS
<strong>GFT</strong> <strong>Economica</strong> – Leibung<br />
<strong>GFT</strong> <strong>Economica</strong> – embrasure<br />
12<br />
1. Tragwerk, Untergrund<br />
2. Wärmedämmung<br />
3. <strong>GFT</strong> Konsole <strong>Economica</strong><br />
4. <strong>GFT</strong> L – Profil <strong>Economica</strong><br />
5. Traglatte vertikal<br />
6. Hinterlüftungsraum<br />
7. <strong>GFT</strong> Holzbefestigungsschraube<br />
8. EPDM Fugenband<br />
9. Anschlussprofil<br />
10. Fensterbank<br />
11. Aufstanswinkel - Lüftungsprofil<br />
12. Bekleidungsplatte<br />
8<br />
2<br />
5<br />
4<br />
13<br />
1<br />
6<br />
3<br />
7<br />
<strong>Gasser</strong> <strong>Fassadentechnik</strong> AG T +41 71/282 40 00 F +41 71/282 40 01 www.gasserfassadentechnik.ch 1.00-19<br />
10<br />
9<br />
1. Structure porteuse<br />
2. Isolation thermique<br />
3. <strong>GFT</strong> console <strong>Economica</strong><br />
4. <strong>GFT</strong> profil L <strong>Economica</strong><br />
5. Lattage vertical<br />
6. Vide de ventilation<br />
7. <strong>GFT</strong> vis de fixation pour bois<br />
8. Ruban EPDM<br />
9. Profil de raccord<br />
10. Tablette de fenêtre<br />
11. Equerre / profil d’aération<br />
12. Bardage ECO-LEIB-H-SCHN<br />
11
<strong>GFT</strong> <strong>Economica</strong> – Leibung / Brüstung<br />
<strong>GFT</strong> <strong>Economica</strong> – embrasure / allège<br />
1.00-20<br />
5<br />
1<br />
2<br />
1. Tragwerk, Untergrund<br />
2. Wärmedämmung<br />
3. <strong>GFT</strong> Konsole <strong>Economica</strong><br />
4. <strong>GFT</strong> L – Profil <strong>Economica</strong><br />
5. Traglatte vertikal<br />
6. Hinterlüftungsraum<br />
7. <strong>GFT</strong> Holzbefestigungsschraube<br />
8. EPDM Fugenband<br />
9. Anschlussprofil<br />
10. Fensterbank<br />
11. Bekleidungsplatte<br />
7<br />
6<br />
3<br />
11<br />
4<br />
<strong>Gasser</strong> <strong>Fassadentechnik</strong> AG T +41 71/282 40 00 F +41 71/282 40 01 www.gasserfassadentechnik.ch<br />
8<br />
1. Structure porteuse<br />
2. Isolation thermique<br />
3. <strong>GFT</strong> console <strong>Economica</strong><br />
4. <strong>GFT</strong> profil L <strong>Economica</strong><br />
5. Lattage vertical<br />
6. Vide de ventilation<br />
7. <strong>GFT</strong> vis de fixation pour bois<br />
8. Ruban EPDM<br />
9. Profil de raccord<br />
10. Tablette de fenêtre<br />
11. Bardage ECO-LEIB-BR-PERS<br />
9<br />
10
<strong>GFT</strong> <strong>Economica</strong> – Brüstung<br />
<strong>GFT</strong> <strong>Economica</strong> – allège<br />
1. Tragwerk, Untergrund<br />
2. Wärmedämmung<br />
3. <strong>GFT</strong> Konsole <strong>Economica</strong><br />
4. <strong>GFT</strong> L – Profil <strong>Economica</strong><br />
5. Traglatte vertikal<br />
6. Hinterlüftungsraum<br />
7. <strong>GFT</strong> Holzbefestigungsschraube<br />
8. EPDM Fugenband<br />
9. Anschlussprofil<br />
10. Fensterbank<br />
11. Aufstanswinkel - Lüftungsprofil<br />
12. Bekleidungsplatte<br />
7<br />
12<br />
10<br />
8<br />
6<br />
5<br />
4<br />
11<br />
3<br />
2<br />
<strong>Gasser</strong> <strong>Fassadentechnik</strong> AG T +41 71/282 40 00 F +41 71/282 40 01 www.gasserfassadentechnik.ch 1.00-21<br />
9<br />
1. Structure porteuse<br />
2. Isolation thermique<br />
3. <strong>GFT</strong> console <strong>Economica</strong><br />
4. <strong>GFT</strong> profil L <strong>Economica</strong><br />
5. Lattage vertical<br />
6. Vide de ventilation<br />
7. <strong>GFT</strong> vis de fixation pour bois<br />
8. Ruban EPDM<br />
9. Profil de raccord<br />
10. Tablette de fenêtre<br />
11. Equerre / profil d’aération<br />
12. Bardage ECO-BR-V-SCHN<br />
1
<strong>GFT</strong> <strong>Economica</strong> – Leibung / Fenstersturz<br />
<strong>GFT</strong> <strong>Economica</strong> – embrasure / linteau<br />
1.00-22<br />
12<br />
7<br />
2<br />
10<br />
1. Tragwerk, Untergrund<br />
2. Wärmedämmung<br />
3. <strong>GFT</strong> Konsole <strong>Economica</strong><br />
4. <strong>GFT</strong> L – Profil <strong>Economica</strong><br />
5. <strong>GFT</strong> Konsole Avanti Gleitpunkt<br />
6. Vertikale Traglattung<br />
7. Hinterlüftungsraum<br />
8. Holzbefestigungsschraube<br />
9. L - Profil<br />
10. EPDM Fugenband<br />
11. Anschlussprofil<br />
12. Bekleidungsplatte<br />
1<br />
4<br />
6<br />
5<br />
11<br />
3<br />
<strong>Gasser</strong> <strong>Fassadentechnik</strong> AG T +41 71/282 40 00 F +41 71/282 40 01 www.gasserfassadentechnik.ch<br />
8<br />
1. Structure porteuse<br />
2. Isolation thermique<br />
3. <strong>GFT</strong> console <strong>Economica</strong><br />
4. <strong>GFT</strong> profil L <strong>Economica</strong><br />
5. <strong>GFT</strong> console Avanti point coulissant<br />
6. Lattage vertical<br />
7. Vide de ventilation<br />
8. Vis de fixation pour bois<br />
9. Profil L<br />
10.Ruban EPDM<br />
11.Profil raccord<br />
12.Bardage ECO-ST-PERS<br />
9
<strong>GFT</strong> <strong>Economica</strong> – Fenstersturz<br />
<strong>GFT</strong> <strong>Economica</strong> – linteau<br />
1. Tragwerk, Untergrund<br />
2. Wärmedämmung<br />
3. <strong>GFT</strong> Konsole <strong>Economica</strong><br />
4. <strong>GFT</strong> L – Profil <strong>Economica</strong><br />
5. <strong>GFT</strong> Konsole Avanti Gleitpunkt<br />
6. Traglatte vertikal<br />
7. Hinterlüftungsraum<br />
8. <strong>GFT</strong> Holzbefestigungsschraube<br />
9. <strong>GFT</strong> L – Profil<br />
10. EPDM Fugenband<br />
11. Anschlussprofil<br />
12. Bekleidungsplatte<br />
1. Structure porteuse<br />
2. Isolation thermique<br />
3. <strong>GFT</strong> console <strong>Economica</strong><br />
4. <strong>GFT</strong> profil L <strong>Economica</strong><br />
5. Lattage vertical<br />
6. Vide de ventilation<br />
7. <strong>GFT</strong> vis de fixation pour bois<br />
8. Ruban EPDM<br />
9. Profil de raccord<br />
10. Tablette de fenêtre<br />
11. Equerre / profil d’aération<br />
12. Bardage<br />
12<br />
10<br />
8<br />
7<br />
6<br />
4<br />
9<br />
5<br />
3<br />
<strong>Gasser</strong> <strong>Fassadentechnik</strong> AG T +41 71/282 40 00 F +41 71/282 40 01 www.gasserfassadentechnik.ch 1.00-23<br />
2<br />
11<br />
1<br />
ECO-ST-V-SCHN
<strong>GFT</strong> <strong>Economica</strong> - Schnittzeichnung<br />
<strong>GFT</strong> <strong>Economica</strong> - Coupe<br />
Horizontalschnitt<br />
Coupe horizontale<br />
Innenecke<br />
Angle intérieur<br />
1.00-24<br />
Vertikalschnitt<br />
Coupe verticale<br />
Aussenecke<br />
Angle extérieur<br />
ECO-SYSTEMSCHNITT-1<br />
<strong>Gasser</strong> <strong>Fassadentechnik</strong> AG T +41 71/282 40 00 F +41 71/282 40 01 www.gasserfassadentechnik.ch
<strong>GFT</strong> <strong>Economica</strong> - Schnittzeichnung<br />
<strong>GFT</strong> <strong>Economica</strong> - Coupe<br />
Sockelabschluss (unter Abschluss)<br />
Finition inférieure (bas de façade)<br />
Attikaabschluss (oberer Abschluss)<br />
Finition supérieur (acrotère)<br />
ECO-SYSTEMSCHNITT-2<br />
<strong>Gasser</strong> <strong>Fassadentechnik</strong> AG T +41 71/282 40 00 F +41 71/282 40 01 www.gasserfassadentechnik.ch 1.00-25
<strong>GFT</strong> <strong>Economica</strong> – Beispiel CAD Materialauszug<br />
<strong>GFT</strong> <strong>Economica</strong> – Exemple sortie de matériel DAO<br />
Alu-Fensterbank<br />
Wandaufbau:<br />
Mauer<br />
Wärmedämmung<br />
<strong>Economica</strong>konsole mit Isolator<br />
<strong>Economica</strong>-Aluwinkel 50x45x2.3<br />
Holzlattung 60/30mm<br />
EPDM-Fugenband<br />
Faserzementplatte<br />
Grösse Massstab Gezeichnet Plott - Datum Datum Änderungen Plan Nr:<br />
970 x 300 1:50 chha<br />
03-04-07 03-04-07 ..<br />
.<br />
P 01 A<br />
Fassade Nordwest 1:50<br />
Fassade Nordost 1:50<br />
Detail Leibung<br />
Hinterlüftungsraum<br />
1.00-26<br />
50 450<br />
553 553<br />
1107<br />
1107<br />
1107<br />
1107<br />
1107<br />
1107<br />
1107<br />
Wärmedämmung<br />
250<br />
150<br />
150<br />
1107 1107 1107 1107 1107 1107 1107 553 553 450 50<br />
250<br />
50 450 526<br />
526 450<br />
1053 1053 1053 1053 1053 1053 1053 1053<br />
50<br />
526<br />
526<br />
Leibungsplatte<br />
Faserzement<br />
4232.1 4975 1184<br />
995 995 995 995 995 995 995 995 995 995<br />
189<br />
50 250 655 655 655 655 250 50<br />
4232.1 4975 1184<br />
995 995 995 995 995 995 995 995 995 995<br />
189<br />
Verankerungsgrund<br />
<strong>Gasser</strong> <strong>Fassadentechnik</strong> AG<br />
Schuppisstrasse 7<br />
9016 St. Gallen<br />
Architekt:<br />
Objekt:<br />
Objekt - Nr.<br />
Tel. 071 282 40 00<br />
Fax 071 282 40 01<br />
info@gasserfassadentechnik.ch<br />
www.gasserfassadentechnik.ch<br />
....<br />
...<br />
Ansichtspläne<br />
9.51 3.22 9.50<br />
150mm Mauerwerk<br />
80mm Beton<br />
Bauwerksabmessungen beziehen sich auf Planunterlagen und sind vorort zu prüfen !!!<br />
Detail bei Wandfuss/ Brüstung<br />
Mauer<br />
10.10<br />
max.280mm<br />
Holzlattenüberstand im Sturzund<br />
Wandfussbereich<br />
max.300mm<br />
EPDM-Fugenband<br />
Holzlattung/Hinterlüftungsraum<br />
Wärmedämmung<br />
Mauer<br />
<strong>Economica</strong>-Konsole<br />
mit vormont. Isolator<br />
Regenabweis-<br />
Profil<br />
<strong>Economica</strong>-<br />
Aluwinkelprofil<br />
50/45/2.3mm<br />
ca.150mm<br />
Holzbefestigungsschraube<br />
EIS/V17-S-7982<br />
4,8x48/SR2<br />
Faserzementplatte<br />
Konsolenabstände<br />
Profilabstand im Normalbereich vertikal max. 995 mm<br />
Konsolenabstand im Randbereich horizontal max. 545 mm<br />
Konsolenabstand im Normalbereich horizontal max. 1090 mm<br />
Eco-Konsole<br />
Horizontales Tragprofil .....<br />
Doppelwinkel<br />
Profilstoss<br />
Detail bei Sturz<br />
Holzbefestigungsschraube:<br />
EIS/V17-S-7982 SR2 4,8x48<br />
rostfrei<br />
ca.15mm<br />
Wärmedämmung<br />
Faserzement<br />
Leibung<br />
U-Profil 60/20/26 1.5 mm<br />
Winkelprofil<br />
50/45/2.3 mm<br />
Holzlattung<br />
Winkelprofil-<strong>Economica</strong> Alu roh<br />
80/45/2.3mm<br />
<strong>Economica</strong>-Winkel<br />
300 - 350<br />
mindestens<br />
Hinterlüftungsraum<br />
Rolladen<br />
Winkelprofil-<strong>Economica</strong> Alu roh<br />
50/45/2.3mm<br />
Mauer<br />
Mauer<br />
Fassadenfläche = 564,18 m²<br />
<strong>Economica</strong> -<br />
Konsole<br />
2x Festpunkt<br />
1x Gleitpunkt<br />
Schrauben:<br />
SN3/18-S-7049/SR2-A14-4,2x25<br />
rostfrei<br />
<strong>Economica</strong>-<br />
Winkelprofil<br />
50/45/2.3 mm<br />
Konsole <strong>Economica</strong> Alu roh<br />
Isolator und Fixierschraube<br />
vormontiert<br />
Detail Lattenstoss<br />
Detail Profilverbinder<br />
<strong>Economica</strong>-<br />
Winkelprofil<br />
50/45/2.3 mm<br />
Faserzement<br />
Holzlattung 27/60 mm<br />
Wärmedämmung<br />
<strong>Economica</strong> -<br />
Konsole<br />
Fassade Südost 1:50<br />
250<br />
300<br />
565 565 150450<br />
519<br />
519 450<br />
1038 1038 1038 1038 1038 1038 1038 1038<br />
50<br />
50 519<br />
519<br />
Fassade Südwest 1:50<br />
995 995 995 995 995 995 995 995 995 995<br />
250<br />
995 995 995 995 995 995 995 995 995 995<br />
189<br />
4232.1 4975 1184<br />
Aussenecke Konsoleneinteilung<br />
Variante Dachrand<br />
max.280mm<br />
Faserzementplatte<br />
Holzlattung/Hinterlüftungsraum<br />
Wärmedämmung<br />
<strong>Economica</strong>-Konsole<br />
mit vormont. Isolator<br />
auf Kopf montiert<br />
X<br />
2<br />
X<br />
Halbierter<br />
Konsolenabstand Konsolenabstand<br />
nach Statik<br />
nach Statik<br />
Normalbereich Randbereich<br />
150mm bei<br />
Mauerwerk<br />
80mm bei<br />
Beton<br />
Profile NICHT verbinden<br />
Profile dürfen versetzt<br />
angeordnet sein<br />
Mauer<br />
<strong>Economica</strong>-Konsole<br />
<strong>Economica</strong>-Aluwinkel 50/45/2.3mm<br />
X<br />
2<br />
150mm bei<br />
Mauerwerk<br />
Halbierter<br />
80mm bei Konsolenabstand<br />
Beton nach Statik<br />
Dachaufbau<br />
10.10<br />
10.49<br />
Verankerungsgrund<br />
X<br />
Konsolenabstand<br />
nach Statik<br />
Randbereich Normalbereich<br />
<strong>Gasser</strong> <strong>Fassadentechnik</strong> AG T +41 71/282 40 00 F +41 71/282 40 01 www.gasserfassadentechnik.ch<br />
14.00<br />
6.000 Stk./m²<br />
1.888 Stk./m²<br />
Artikel Nr.: Befestigungen<br />
189<br />
0.209 Stk./m²<br />
50 450 531 531 1062 1062 1062 1062 1062 1062 1062 1062 1062 1062 1062 1062 1062 1062 1062 1062 1062 1062 531 531 450 50<br />
1.679 Stk./m²<br />
System ECONOMICA<br />
Artikel Nr.: SFS Konsolen - <strong>Economica</strong><br />
0.340 Stk./m²<br />
0.113 Stk./m²<br />
Artikel Nr. Profilstösse<br />
0.142 lfdm/m²<br />
86.40 lfdm<br />
1.231 lfdm/m²<br />
750.05 lfdm<br />
22.38<br />
1.58 11.38<br />
Artikel Nr.: Horizontales Tragprofil<br />
incl.<br />
8 % VERSCHNITT<br />
Materialauszug / Discription<br />
Fassadenfläche = 564.18 m²<br />
ECO-MAZ


