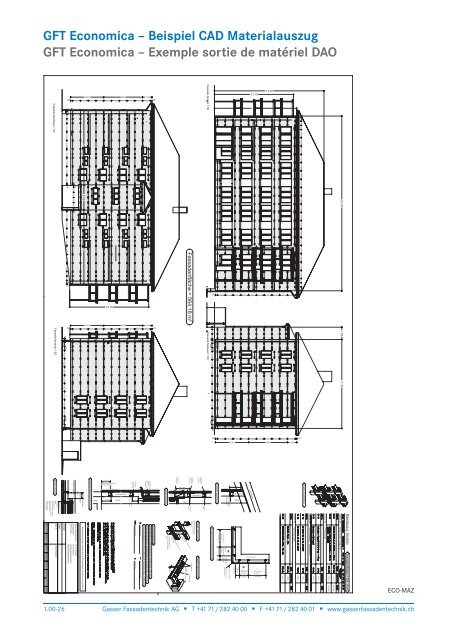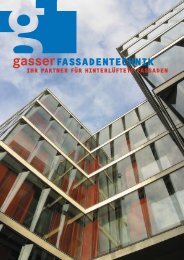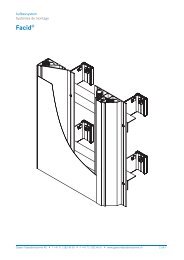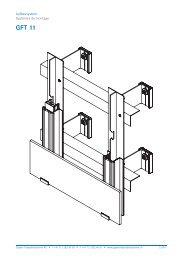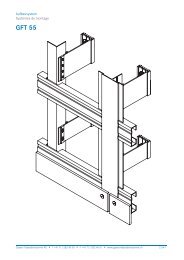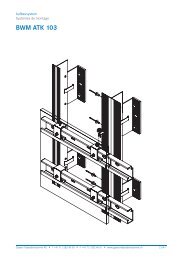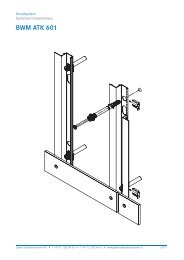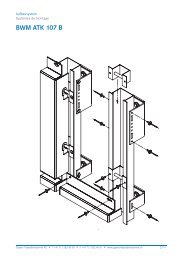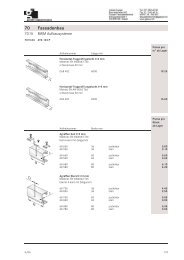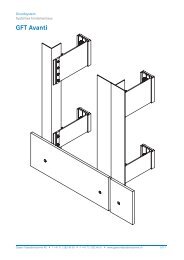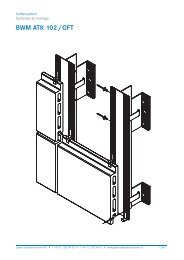GFT Economica - Gasser Fassadentechnik
GFT Economica - Gasser Fassadentechnik
GFT Economica - Gasser Fassadentechnik
You also want an ePaper? Increase the reach of your titles
YUMPU automatically turns print PDFs into web optimized ePapers that Google loves.
<strong>GFT</strong> <strong>Economica</strong> – Beispiel CAD Materialauszug<br />
<strong>GFT</strong> <strong>Economica</strong> – Exemple sortie de matériel DAO<br />
Alu-Fensterbank<br />
Wandaufbau:<br />
Mauer<br />
Wärmedämmung<br />
<strong>Economica</strong>konsole mit Isolator<br />
<strong>Economica</strong>-Aluwinkel 50x45x2.3<br />
Holzlattung 60/30mm<br />
EPDM-Fugenband<br />
Faserzementplatte<br />
Grösse Massstab Gezeichnet Plott - Datum Datum Änderungen Plan Nr:<br />
970 x 300 1:50 chha<br />
03-04-07 03-04-07 ..<br />
.<br />
P 01 A<br />
Fassade Nordwest 1:50<br />
Fassade Nordost 1:50<br />
Detail Leibung<br />
Hinterlüftungsraum<br />
1.00-26<br />
50 450<br />
553 553<br />
1107<br />
1107<br />
1107<br />
1107<br />
1107<br />
1107<br />
1107<br />
Wärmedämmung<br />
250<br />
150<br />
150<br />
1107 1107 1107 1107 1107 1107 1107 553 553 450 50<br />
250<br />
50 450 526<br />
526 450<br />
1053 1053 1053 1053 1053 1053 1053 1053<br />
50<br />
526<br />
526<br />
Leibungsplatte<br />
Faserzement<br />
4232.1 4975 1184<br />
995 995 995 995 995 995 995 995 995 995<br />
189<br />
50 250 655 655 655 655 250 50<br />
4232.1 4975 1184<br />
995 995 995 995 995 995 995 995 995 995<br />
189<br />
Verankerungsgrund<br />
<strong>Gasser</strong> <strong>Fassadentechnik</strong> AG<br />
Schuppisstrasse 7<br />
9016 St. Gallen<br />
Architekt:<br />
Objekt:<br />
Objekt - Nr.<br />
Tel. 071 282 40 00<br />
Fax 071 282 40 01<br />
info@gasserfassadentechnik.ch<br />
www.gasserfassadentechnik.ch<br />
....<br />
...<br />
Ansichtspläne<br />
9.51 3.22 9.50<br />
150mm Mauerwerk<br />
80mm Beton<br />
Bauwerksabmessungen beziehen sich auf Planunterlagen und sind vorort zu prüfen !!!<br />
Detail bei Wandfuss/ Brüstung<br />
Mauer<br />
10.10<br />
max.280mm<br />
Holzlattenüberstand im Sturzund<br />
Wandfussbereich<br />
max.300mm<br />
EPDM-Fugenband<br />
Holzlattung/Hinterlüftungsraum<br />
Wärmedämmung<br />
Mauer<br />
<strong>Economica</strong>-Konsole<br />
mit vormont. Isolator<br />
Regenabweis-<br />
Profil<br />
<strong>Economica</strong>-<br />
Aluwinkelprofil<br />
50/45/2.3mm<br />
ca.150mm<br />
Holzbefestigungsschraube<br />
EIS/V17-S-7982<br />
4,8x48/SR2<br />
Faserzementplatte<br />
Konsolenabstände<br />
Profilabstand im Normalbereich vertikal max. 995 mm<br />
Konsolenabstand im Randbereich horizontal max. 545 mm<br />
Konsolenabstand im Normalbereich horizontal max. 1090 mm<br />
Eco-Konsole<br />
Horizontales Tragprofil .....<br />
Doppelwinkel<br />
Profilstoss<br />
Detail bei Sturz<br />
Holzbefestigungsschraube:<br />
EIS/V17-S-7982 SR2 4,8x48<br />
rostfrei<br />
ca.15mm<br />
Wärmedämmung<br />
Faserzement<br />
Leibung<br />
U-Profil 60/20/26 1.5 mm<br />
Winkelprofil<br />
50/45/2.3 mm<br />
Holzlattung<br />
Winkelprofil-<strong>Economica</strong> Alu roh<br />
80/45/2.3mm<br />
<strong>Economica</strong>-Winkel<br />
300 - 350<br />
mindestens<br />
Hinterlüftungsraum<br />
Rolladen<br />
Winkelprofil-<strong>Economica</strong> Alu roh<br />
50/45/2.3mm<br />
Mauer<br />
Mauer<br />
Fassadenfläche = 564,18 m²<br />
<strong>Economica</strong> -<br />
Konsole<br />
2x Festpunkt<br />
1x Gleitpunkt<br />
Schrauben:<br />
SN3/18-S-7049/SR2-A14-4,2x25<br />
rostfrei<br />
<strong>Economica</strong>-<br />
Winkelprofil<br />
50/45/2.3 mm<br />
Konsole <strong>Economica</strong> Alu roh<br />
Isolator und Fixierschraube<br />
vormontiert<br />
Detail Lattenstoss<br />
Detail Profilverbinder<br />
<strong>Economica</strong>-<br />
Winkelprofil<br />
50/45/2.3 mm<br />
Faserzement<br />
Holzlattung 27/60 mm<br />
Wärmedämmung<br />
<strong>Economica</strong> -<br />
Konsole<br />
Fassade Südost 1:50<br />
250<br />
300<br />
565 565 150450<br />
519<br />
519 450<br />
1038 1038 1038 1038 1038 1038 1038 1038<br />
50<br />
50 519<br />
519<br />
Fassade Südwest 1:50<br />
995 995 995 995 995 995 995 995 995 995<br />
250<br />
995 995 995 995 995 995 995 995 995 995<br />
189<br />
4232.1 4975 1184<br />
Aussenecke Konsoleneinteilung<br />
Variante Dachrand<br />
max.280mm<br />
Faserzementplatte<br />
Holzlattung/Hinterlüftungsraum<br />
Wärmedämmung<br />
<strong>Economica</strong>-Konsole<br />
mit vormont. Isolator<br />
auf Kopf montiert<br />
X<br />
2<br />
X<br />
Halbierter<br />
Konsolenabstand Konsolenabstand<br />
nach Statik<br />
nach Statik<br />
Normalbereich Randbereich<br />
150mm bei<br />
Mauerwerk<br />
80mm bei<br />
Beton<br />
Profile NICHT verbinden<br />
Profile dürfen versetzt<br />
angeordnet sein<br />
Mauer<br />
<strong>Economica</strong>-Konsole<br />
<strong>Economica</strong>-Aluwinkel 50/45/2.3mm<br />
X<br />
2<br />
150mm bei<br />
Mauerwerk<br />
Halbierter<br />
80mm bei Konsolenabstand<br />
Beton nach Statik<br />
Dachaufbau<br />
10.10<br />
10.49<br />
Verankerungsgrund<br />
X<br />
Konsolenabstand<br />
nach Statik<br />
Randbereich Normalbereich<br />
<strong>Gasser</strong> <strong>Fassadentechnik</strong> AG T +41 71/282 40 00 F +41 71/282 40 01 www.gasserfassadentechnik.ch<br />
14.00<br />
6.000 Stk./m²<br />
1.888 Stk./m²<br />
Artikel Nr.: Befestigungen<br />
189<br />
0.209 Stk./m²<br />
50 450 531 531 1062 1062 1062 1062 1062 1062 1062 1062 1062 1062 1062 1062 1062 1062 1062 1062 1062 1062 531 531 450 50<br />
1.679 Stk./m²<br />
System ECONOMICA<br />
Artikel Nr.: SFS Konsolen - <strong>Economica</strong><br />
0.340 Stk./m²<br />
0.113 Stk./m²<br />
Artikel Nr. Profilstösse<br />
0.142 lfdm/m²<br />
86.40 lfdm<br />
1.231 lfdm/m²<br />
750.05 lfdm<br />
22.38<br />
1.58 11.38<br />
Artikel Nr.: Horizontales Tragprofil<br />
incl.<br />
8 % VERSCHNITT<br />
Materialauszug / Discription<br />
Fassadenfläche = 564.18 m²<br />
ECO-MAZ


