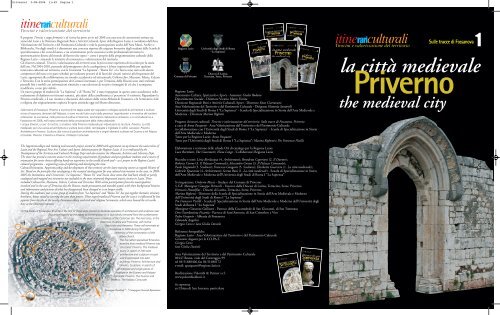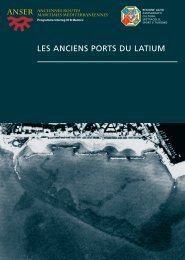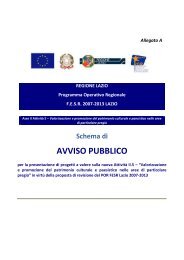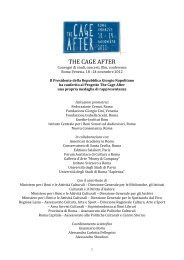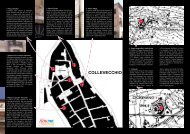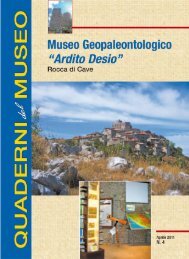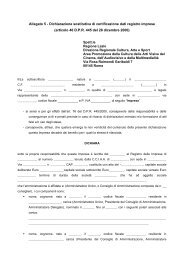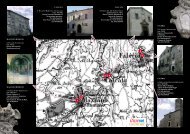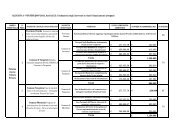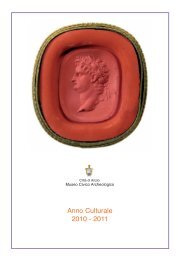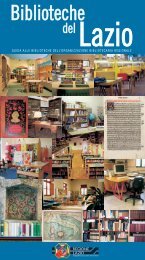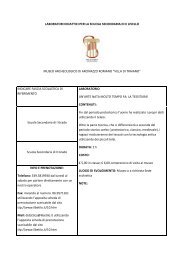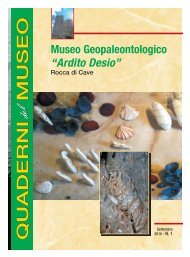Scarica l'itinerario di Priverno - La città Medievale - Cultura Lazio
Scarica l'itinerario di Priverno - La città Medievale - Cultura Lazio
Scarica l'itinerario di Priverno - La città Medievale - Cultura Lazio
Create successful ePaper yourself
Turn your PDF publications into a flip-book with our unique Google optimized e-Paper software.
<strong>Priverno</strong>1 2-08-2006 11:49 Pagina 1<br />
itinerariculturali<br />
Tirocini e valorizzazione del territorio<br />
Il progetto Tirocini e stages formativi e <strong>di</strong> ricerca ha preso avvio nel 2000 con una serie <strong>di</strong> convenzioni attivate tra<br />
atenei del <strong>La</strong>zio e la Direzione Regionale Beni e Attività <strong>Cultura</strong>li, Sport della Regione <strong>La</strong>zio; è coor<strong>di</strong>nato dall’Area<br />
Valorizzazione del Territorio e del Patrimonio <strong>Cultura</strong>le e vede la partecipazione anche dell’Area Musei, Archivi e<br />
Biblioteche. Fin dagli esor<strong>di</strong> si è <strong>di</strong>mostrato una concreta risposta alle esigenze formative degli studenti delle Scuole <strong>di</strong><br />
specializzazione e dei corsi <strong>di</strong> laurea, e un orientamento per le successive scelte professionali attraverso la<br />
sperimentazione <strong>di</strong>retta del mondo del lavoro che opera – come è proprio della programmazione culturale della<br />
Regione <strong>La</strong>zio – attuando le iniziative <strong>di</strong> conoscenza e valorizzazione del territorio.<br />
Gli Itinerari culturali. Tirocini e valorizzazione del territorio sono la più recente esperienza <strong>di</strong> tirocinio per la storia<br />
dell’arte. Nel 2004-2005, partendo dal presupposto che la catalogazione è la base imprescin<strong>di</strong>bile per qualsiasi<br />
intervento culturale sul territorio, con le Università “<strong>La</strong> Sapienza”, “Roma Tre” e la Tuscia sono stati scelti alcuni<br />
comprensori del tutto o in parte schedati per realizzare percorsi al <strong>di</strong> fuori dei circuiti turistici più frequentati del<br />
<strong>La</strong>zio, appropriati alla collaborazione tra mondo accademico ed istituzionale: Collevecchio, Mazzano, Faleria, Calcata<br />
e Terracina. Con la attiva partecipazione dei Comuni interessati e, per Terracina, della Diocesi sono stati realizzati<br />
pannelli fissi e mobili con informazioni sintetiche e una selezione <strong>di</strong> notizie e immagini <strong>di</strong> ciò che è scomparso,<br />
mo<strong>di</strong>ficato, o non più visibile.<br />
Un nuovo gruppo <strong>di</strong> studenti de “<strong>La</strong> Sapienza” e <strong>di</strong> “Roma Tre” è stato impegnato in questo anno accademico nella<br />
realizzazione <strong>di</strong> depliant con itinerari tematici, più adatti della cartellonistica a ‘percorrere’ il territorio. Riguardano la<br />
<strong>Priverno</strong> me<strong>di</strong>evale, e il suo risentire e <strong>di</strong>scostarsi dal cantiere della vicina Abbazia <strong>di</strong> Fossanova, e la Sermoneta civile<br />
e religiosa che originariamente ospitava le opere artistiche oggi nel Museo <strong>di</strong>ocesano.<br />
Sulle tracce <strong>di</strong> Fossanova. <strong>Priverno</strong> è la prima <strong>di</strong> tre tappe scelte per segnalare e collegare episo<strong>di</strong> <strong>di</strong> architetture e sculture<br />
vicine a Fossanova, derivanti dall’Abbazia, o coevi ma del tutto avulsi dalla presenza ‘ingombrante’ e innovativa del cantiere<br />
cistercense. Le successive, nelle province <strong>di</strong> <strong>La</strong>tina e Frosinone, toccheranno Valvisciolo e Amaseno, e si concluderanno a<br />
Fossanova nel 2008, nell’ottavo centenario della consacrazione della chiesa abbaziale.<br />
I cinque Itinerari, un po’ <strong>di</strong> nicchia, si snodano nella <strong>Priverno</strong> me<strong>di</strong>evale per in<strong>di</strong>viduarne la struttura: <strong>Priverno</strong>. <strong>La</strong> città<br />
me<strong>di</strong>evale; per una caccia ad architetture e sculture poco visibili, reimpiegate e inglobate in e<strong>di</strong>fici successivi: <strong>Priverno</strong>.<br />
Architettura e <strong>Priverno</strong>. Scultura; alla ricerca <strong>di</strong> partiture architettoniche e singoli elementi scultorei nel Duomo e nel Palazzo<br />
comunale: <strong>Priverno</strong>. Il Duomo e <strong>Priverno</strong>. Il Palazzo Comunale.<br />
The Apprenticeships and training and research project started in 2000 with agreements set up between the universities of<br />
<strong>La</strong>zio and the Regional Fine Arts Culture and Sports Administration for Regione <strong>La</strong>zio. It is co-or<strong>di</strong>nated by the<br />
Development of the Territory and <strong>Cultura</strong>l Heritage Dept and also involves the Museums, Archives and Libraries Dept.<br />
The move has proved a concrete answer to the training requirements of graduate and post-graduate students and a source of<br />
orientation for career choices offering hands-on experience in the world of work and – as is proper to the Regione <strong>La</strong>zio’s<br />
cultural programme – organising ways of exploring and developing the area.<br />
<strong>Cultura</strong>l Itineraries. Apprenticeship and development of the territory are the latest training courses as regards History of<br />
Art. Based on the principle that cataloguing is the essential starting point for any cultural intervention in the area, in 2004-<br />
2005 the Institutions, and Universities “<strong>La</strong> Sapienza”, “Roma Tre” and Tuscia chose areas that had been wholly or partly<br />
catalogued and mapped out itineraries not included in the most commonly frequented tourist circuits in <strong>La</strong>zio. These<br />
included Collevecchio, Mazzano, Faleria, Calcata and Terracina. With active participation from the municipalities<br />
involved and in the case of Terracina also the Diocese, made permanent and movable panels with short background histories<br />
and information and pictures of what has <strong>di</strong>sappeared, been changed or is no longer visible.<br />
During this academic year a new group of students from “<strong>La</strong> Sapienza” and “Roma Tre” has put together thematic itinerary<br />
brochures, better suited to covering the area than posters. These regard me<strong>di</strong>eval <strong>Priverno</strong> and the way it is influenced by but<br />
separate from the site at the nearby Fossanova abbey, and civil and religious Sermoneta, which once housed the art works<br />
now at the Diocesan museum.<br />
On the tracks of Fossanova. <strong>Priverno</strong> is the first of three stops chosen to illustrate examples of architecture and sculpture near<br />
Fossanova inspired by the abbey or contemporary to it, but wholly removed from the cumbersome<br />
and innovative presence of the Cistercian site. The next ones, in the<br />
provinces of <strong>La</strong>tina and Frosinone, will involve<br />
N<br />
Valvisciolo and Amaseno. These will terminate at<br />
Fossanova in 2008 during the eighth<br />
centenary of the consecration of the<br />
abbey church.<br />
The five rather specialised Itineraries<br />
examine how me<strong>di</strong>eval <strong>Priverno</strong> was<br />
structured: <strong>Priverno</strong>. The me<strong>di</strong>eval<br />
town; in search of little seen<br />
architecture and sculpture re-used<br />
and incorporated into later<br />
buil<strong>di</strong>ngs: <strong>Priverno</strong>. Architecture and<br />
<strong>Priverno</strong>. Sculpture; in search of<br />
architecture and single pieces of<br />
sculpture in the Duomo and Palazzo<br />
comunale: <strong>Priverno</strong>. The Duomo and<br />
<strong>Priverno</strong>. The Palazzo Comunale.<br />
Fossanova<br />
Immagine TerraItaly - © Compagnia Generale Ripreseaeree<br />
Regione <strong>La</strong>zio<br />
Comune <strong>di</strong> <strong>Priverno</strong><br />
Diocesi <strong>di</strong> <strong>La</strong>tina,<br />
Terracina, Sezze, <strong>Priverno</strong><br />
Regione <strong>La</strong>zio<br />
Assessorato <strong>Cultura</strong>, Spettacolo e Sport - Assessore Giulia Rodano<br />
Dipartimento Sociale - Direttore Vicario Mario Fiorito<br />
Direzione Regionale Beni e Attività <strong>Cultura</strong>li, Sport - Direttore Enzo Ciarravano<br />
Area Valorizzazione del Territorio e del Patrimonio <strong>Cultura</strong>le - Dirigente Flaminia Santarelli<br />
Università degli Stu<strong>di</strong> <strong>di</strong> Roma I “<strong>La</strong> Sapienza” - Scuola <strong>di</strong> Specializzazione in Storia dell’Arte Me<strong>di</strong>evale e<br />
Moderna - Direttore Marina Righetti<br />
Progetto Itinerari culturali. Tirocini e valorizzazione del territorio. Sulle tracce <strong>di</strong> Fossanova. <strong>Priverno</strong><br />
a cura <strong>di</strong> Anna Pasquetti - Area Valorizzazione del Territorio e del Patrimonio <strong>Cultura</strong>le<br />
in collaborazione con l’Università degli Stu<strong>di</strong> <strong>di</strong> Roma I “<strong>La</strong> Sapienza” - Scuola <strong>di</strong> Specializzazione in Storia<br />
dell’Arte Me<strong>di</strong>evale e Moderna<br />
Tutor per la Regione <strong>La</strong>zio: Anna Pasquetti<br />
Tutor per l’Università degli Stu<strong>di</strong> <strong>di</strong> Roma I “<strong>La</strong> Sapienza”: Marina Righetti e Pio Francesco Pistilli<br />
Elaborazione e revisione delle schede OA <strong>di</strong> catalogo per la Regione <strong>La</strong>zio:<br />
Luca Bortolotti, Ebe Giacometti, Elena Longo - Collaboratori Regione <strong>La</strong>zio<br />
Ricerche e testi: Livia Bevilacqua (4. Architettura); Benedetta Caporioni (2. Il Duomo);<br />
Roberta Cerone (3. Il Palazzo Comunale); Alessandro Cosma (3. Il Palazzo Comunale);<br />
Paolo Degran<strong>di</strong> (5. Scultura); Francesco Gangemi (5. Scultura); Elisabetta Guerriero (1. <strong>La</strong> città me<strong>di</strong>evale);<br />
Gabriele Quaranta (4. Architettura); Serena Rossi (1. <strong>La</strong> città me<strong>di</strong>evale) - Scuola <strong>di</strong> Specializzazione in Storia<br />
dell’Arte Me<strong>di</strong>evale e Moderna dell’Università degli Stu<strong>di</strong> <strong>di</strong> Roma I “<strong>La</strong> Sapienza”<br />
Si ringraziano: Umberto Macci - Sindaco del Comune <strong>di</strong> <strong>Priverno</strong><br />
S.E.R. Monsignor Giuseppe Petrocchi - Vescovo della Diocesi <strong>di</strong> <strong>La</strong>tina, Terracina, Sezze, <strong>Priverno</strong><br />
Ferruccio Pantalfini - Diocesi <strong>di</strong> <strong>La</strong>tina, Terracina, Sezze, <strong>Priverno</strong><br />
Marina Righetti - Direttore della Scuola <strong>di</strong> Specializzazione in Storia dell’Arte Me<strong>di</strong>evale e Moderna<br />
dell’Università degli Stu<strong>di</strong> <strong>di</strong> Roma I “<strong>La</strong> Sapienza”<br />
Pio Francesco Pistilli - Scuola <strong>di</strong> Specializzazione in Storia dell’Arte Me<strong>di</strong>evale e Moderna dell’Università degli<br />
Stu<strong>di</strong> <strong>di</strong> Roma I “<strong>La</strong> Sapienza”<br />
Monsignor Giovanni Gallinari - Parroco della Cocattedrale <strong>di</strong> San Giovanni, <strong>di</strong> San Tommaso<br />
Don Giambattista Ficarola - Parroco <strong>di</strong> Sant’Antonio, <strong>di</strong> San Cristoforo e Vito<br />
Padre Gregorio - Abbazia <strong>di</strong> Fossanova<br />
Edmondo Angelini<br />
Giorgia Corso e Iara Giulia Daniele<br />
Referenze fotografiche<br />
Regione <strong>La</strong>zio - Area Valorizzazione del Territorio e del Patrimonio <strong>Cultura</strong>le<br />
Giovanni Angotta per la CO.PA.T.<br />
Giorgia Corso<br />
Iara Giulia Daniele<br />
Area Valorizzazione del Territorio e del Patrimonio <strong>Cultura</strong>le<br />
00147 Roma, viale del Caravaggio 99<br />
tel 06 51688406-fax 06 51688172<br />
e-mail: apasquetti@regione.lazio.it<br />
Realizzazione: Palombi & Partner s.r.l.<br />
www.palombie<strong>di</strong>tori.it<br />
In copertina<br />
ex Chiesa <strong>di</strong> San Lorenzo, particolare<br />
itinerariculturali 1<br />
Sulle tracce <strong>di</strong> Fossanova<br />
Tirocini e valorizzazione del territorio<br />
Università degli Stu<strong>di</strong> <strong>di</strong> Roma<br />
“<strong>La</strong> Sapienza”<br />
la città me<strong>di</strong>evale<br />
<strong>Priverno</strong><br />
the me<strong>di</strong>eval city
<strong>Priverno</strong>1 2-08-2006 11:51 Pagina 2<br />
L’inse<strong>di</strong>amento me<strong>di</strong>evale <strong>di</strong> <strong>Priverno</strong>, in posizione collinare, ha origine nel X secolo, periodo al<br />
quale risale la fondazione delle chiese <strong>di</strong> San Benedetto e San Giovanni. <strong>La</strong> storia della città è segnata<br />
dall’incen<strong>di</strong>o del 1159, tra<strong>di</strong>zionalmente causato dai contrasti che opponevano l’imperatore<br />
Federico Barbarossa allo Stato della Chiesa, al quale la città si era <strong>di</strong>chiarata fedele.<br />
Un’intensa fase <strong>di</strong> ricostruzione dell’abitato fa seguito a questo evento: comprende una nuova cinta<br />
muraria con cinque ingressi monumentali, probabilmente ricalcata su quella preesistente, e<br />
la consacrazione della Cattedrale dell’Annunziata (1183) parzialmente ampliata.<br />
Il nuovo impianto urbanistico, <strong>di</strong> forma quasi circolare, è attraversato <strong>di</strong>ametralmente<br />
dalla via Consolare, tracciato <strong>di</strong> collegamento tra la Porta Romana e la<br />
Porta Napoletana e accesso principale alla piazza maggiore dove si trovano<br />
il Duomo ed il Palazzo Comunale.<br />
Porta Napoletana mantiene l’originario aspetto risalente<br />
alla seconda metà del XII secolo, riconoscibile nell’arco<br />
ogivale della facciata interna e nel vano <strong>di</strong> passaggio a pianta<br />
quadrangolare con volta a crociera. <strong>La</strong> cinta muraria [1] presenta resti<br />
<strong>di</strong> un altro ingresso monumentale: Porta Romana, attualmente detta<br />
Porta San Marco, al termine <strong>di</strong> via Zaccaleoni [2].<br />
Il frequente utilizzo dell’arco ogivale nelle architetture civili ed ecclesiastiche<br />
privernati (Palazzo Comunale, portico del Duomo, ex chiesa<br />
<strong>di</strong> San Lorenzo [3]) è emblematico dell’influenza<br />
del vicino complesso <strong>di</strong> Fossanova.<br />
L’abbazia <strong>di</strong> Fossanova è uno dei primi esempi <strong>di</strong> [1]<br />
architettura gotico-cistercense in Italia [4]: la sua<br />
fondazione risale al 1135, quando papa Innocenzo<br />
II concede all’Or<strong>di</strong>ne Cistercense il preesistente<br />
monastero benedettino <strong>di</strong> Santo Stefano.<br />
In occasione <strong>di</strong> una nuova fondazione, fra i<br />
monaci che lasciano la case madri della Borgogna<br />
sono presenti uomini addestrati a realizzare<br />
il complesso monastico, necessario alla<br />
comunità, adattandolo ai terreni ed ai materiali<br />
<strong>di</strong>sponibili. Questa organizzazione, che<br />
prevede l’insegnamento delle tecniche costruttive alle maestranze locali<br />
viene in<strong>di</strong>cata come cantiere-scuola e può descrivere<br />
anche la realtà <strong>di</strong> Fossanova, che <strong>di</strong>venta un vero e proprio<br />
centro <strong>di</strong> <strong>di</strong>vulgazione del linguaggio gotico-cistercense<br />
[5]. Attiva per tutto il XIII secolo la scuola forma<br />
probabilmente anche quelle maestranze privernati che opereranno<br />
nel territorio fino al XIV secolo. All’austerità del repertorio<br />
decorativo cistercense, <strong>di</strong> cui è rappresentativo il capitello<br />
a crochet (a uncino), questi lapici<strong>di</strong> aggiungono la ricchezza<br />
della cultura locale che rielabora motivi <strong>di</strong> origine campana<br />
[6]. Il loro intervento è probabile anche nel rifacimento del lato<br />
meri<strong>di</strong>onale del chiostro <strong>di</strong> Fossanova (fine XIII secolo), nel quale<br />
alcuni capitelli e basi <strong>di</strong> colonnine<br />
presentano caratteristiche estranee<br />
all’ambiente fossanoviano.<br />
[4]<br />
Fra le prime realizzazioni note <strong>di</strong><br />
questi lapici<strong>di</strong>, non lontano dall’area<br />
privernate, c’è l’arredo e forse il completamento della chiesa<br />
<strong>di</strong> Santa Maria ad Amaseno, nella quale il Magister Petrus Gullimari<br />
de Piperno ed i figli Giacomo e Maurizio firmano il pulpito<br />
(1291). Nella seconda metà del XIII secolo è attivo anche<br />
Andrea de Piperno, autore del portale della chiesa dell’Annunziata<br />
<strong>di</strong> Terracina, che presenta forti analogie con il portale <strong>di</strong><br />
San Nicola a <strong>Priverno</strong>; nella stessa città l’architrave del portale<br />
<strong>di</strong> Sant’Antonio Abate reca la firma <strong>di</strong> Toballo de<br />
Ianni, che ne realizza la decorazione nel 1336 [7];<br />
contemporanea è l’esecuzione del pulpito, all’interno<br />
della chiesa stessa, riferibile ad altra mano.<br />
All’ultimo quarto del XIV secolo risale l’attività <strong>di</strong> Tullio da Piperno<br />
e del figlio Cola; entrambi probabilmente lavorano al rifacimento<br />
del chiostro del monastero <strong>di</strong> Montecassino (1374-<br />
1385) affiancando altri lapici<strong>di</strong> originari <strong>di</strong> Alatri. [5]<br />
[6]<br />
Abbazia <strong>di</strong> Fossanova<br />
L’inizio della costruzione della chiesa [8], de<strong>di</strong>cata alla Vergine, si fissa tra il 1172<br />
ed il 1187. Nel 1208, a lavori non ancora ultimati, papa Innocenzo III consacra<br />
l’altare della chiesa. A questa data doveva essere stata realizzata una parte delle<br />
strutture dell’ala orientale del chiostro, in particolare la sala capitolare.<br />
L’e<strong>di</strong>ficio, con pianta a croce latina, ha tre navate voltate a crociera scan<strong>di</strong>te in<br />
campate da archi ogivali, secondo i modelli cistercensi della Borgogna.<br />
<strong>La</strong> facciata presenta tracce dell’esistenza <strong>di</strong> un portico, con probabile<br />
copertura a tetto; il portale fortemente strombato è sormontato da un<br />
architrave con decorazione <strong>di</strong> tipo cosmatesco, frutto <strong>di</strong> un intervento<br />
<strong>di</strong> restauro ottocentesco.<br />
Il chiostro, fulcro<br />
del complesso monastico,<br />
è in stile<br />
romanico su tre lati,<br />
gotico nel lato meri<strong>di</strong>onale (fine<br />
XIII secolo). Al centro <strong>di</strong> questo lato,<br />
prospiciente il refettorio, si trova<br />
un’e<strong>di</strong>cola con la fontana per le<br />
abluzioni dei monaci.<br />
Nei locali della foresteria, il 7 marzo<br />
1274 muore S. Tommaso d’Aquino<br />
le cui reliquie restano presso l’abbazia<br />
fino al sec. XIV.<br />
[E.G. - S.R.]<br />
[8]<br />
The me<strong>di</strong>eval settlement on the hill at <strong>Priverno</strong> originated in the 10 th century and coincided with<br />
the foun<strong>di</strong>ng of the churches of San Benedetto and San Giovanni. The town’s history is marked by a<br />
fire in 1159, said to have been caused by the conflicts between the emperor Federico Barbarossa and<br />
the Church State, to which the town had sworn allegiance.<br />
The event was followed by an intense period of reconstruction: new town walls with five large entrances<br />
were built, probably on the site of the pre-existing ones, and the Cathedral of the Annunziata (1183)<br />
was partly extended and consecrated.<br />
Via Consolare crosses the new almost circular town plan <strong>di</strong>ametrically, connecting Porta Romana and<br />
Porta Napoletana and provi<strong>di</strong>ng access to the main piazza with the Cathedral and Palazzo Comunale.<br />
Porta Napoletana looks as it <strong>di</strong>d in the second half of the 12 th century, with its ogive arch on the internal<br />
façade and square plan passage way with cross vault. Remains of another large entrance can be seen in<br />
the walls [1]: Porta Romana, nowadays called Porta San Marco, at the end of via Zaccaleoni [2].<br />
The frequent use of the ogive arch in civil and church architecture at <strong>Priverno</strong>, such as for example<br />
at the Palazzo Comunale, the<br />
cathedral portico and the former<br />
church of San Lorenzo [3], is<br />
symptomatic of the influence of the<br />
nearby Fossanova complex.<br />
The Fossanova Abbey is one of the<br />
earliest examples of Cistercian-<br />
Gothic architecture in Italy [4]: its<br />
foundation dates back to 1135<br />
when Pope Innocent II gave the<br />
pre-existing Bene<strong>di</strong>ctine monastery<br />
of Santo Stefano to the Cistercian<br />
Order.<br />
Among the monks who leave the<br />
mother houses in Burgundy to set<br />
[2]<br />
up new structures are men trained<br />
to build the monastic complexes<br />
for the community and to adapt them to the local terrain<br />
and materials available. This organisation, which<br />
involved passing the buil<strong>di</strong>ng methods on to the local<br />
workmen, was known as a ‘school-site’ and the term can<br />
also be applied to Fossanova, which becomes a real centre<br />
for learning the Cistercian-gothic language [5]. Active<br />
throughout the 13 th century, the school probably also<br />
trained the <strong>Priverno</strong> workers operating in the area until<br />
the 14 th century. To the austerity of the Cistercian<br />
decorative repertoire, represented by the crochet (hook)<br />
capital, these stone-cutters add the heritage of their local<br />
culture by adapting motifs of Campana origin [6]. They<br />
also probably worked on the reconstruction of the south<br />
side of the cloister at Fossanova (end 13 th century), where<br />
some of the capitals and bases of the small columns are<br />
characterised by unFossanova-like details.<br />
Among the earliest known works by these stone-cutters<br />
not far from the <strong>Priverno</strong> area are the furnishings and<br />
perhaps the completion of the church of Santa Maria at<br />
Amaseno, where Magister Petrus Gullimari de Piperno<br />
and his sons Giacomo and Maurizio were responsible<br />
[3]<br />
for the pulpit (1291). In the second half of the 13 th<br />
century also active was Andrea da Piperno, creator of<br />
the portal of the church of the Annunziata at Terracina, which strongly resembles the portal of San<br />
Nicola in <strong>Priverno</strong>; in the same town the architrave of the Sant’Antonio Abate portal is signed by<br />
Toballo de Ianni [7] who decorated it in 1336; the execution of the pulpit inside the same church is<br />
contemporary, although by another hand.<br />
Tullio da Piperno and his son Cola were active during the last quarter of the 14 th century; both probably<br />
worked on the reconstruction of the cloisters of the Montecassino monastery (1374-1385) together with<br />
stone-cutters from Alatri.<br />
The Fossanova Abbey<br />
Construction started on the church [8] consecrated to the Virgin between 1172 and 1187. In 1208,<br />
before the work was completed, Pope Innocent III consecrated the church altar. Part of the eastern wing<br />
of the cloister, and in particular the capitular hall, would have been built during this period.<br />
The <strong>La</strong>tin cross ground plan has a nave and two side aisles with cross vaults <strong>di</strong>vided into three bays by<br />
ogive arches in the Burgundy Cistercian manner.<br />
Per saperne <strong>di</strong> più<br />
I Cistercensi e il <strong>La</strong>zio. Atti delle giornate <strong>di</strong> stu<strong>di</strong>o<br />
dell’Istituto <strong>di</strong> Storia dell’Arte dell’Università <strong>di</strong><br />
Roma, 17-21 maggio 1977, Roma 1978<br />
A. CADEI, Fossanova e Castel del Monte, in A.M.<br />
ROMANINI (a cura <strong>di</strong>), Federico II e l’arte del<br />
Duecento italiano, Galatina 1980, pp. 202-221<br />
E. ANGELINI, Sant’Antonio Abate <strong>di</strong> <strong>Priverno</strong>,<br />
<strong>Priverno</strong> 1990<br />
E. ANGELINI, <strong>Priverno</strong> nel Me<strong>di</strong>oevo, 2 voll., Roma 1998<br />
G.M. DE ROSSI, <strong>La</strong> riscoperta <strong>di</strong> Fossanova,<br />
<strong>Priverno</strong> 2002<br />
R. CASTALDI (a cura <strong>di</strong>), Il monachesimo cistercense<br />
nella Marittima me<strong>di</strong>evale: storia e arte (Atti del<br />
Convegno, Abbazie <strong>di</strong> Fossanova e Valvisciolo,<br />
24-25 settembre 1999), Casamari 2002<br />
M. RIGHETTI - N. BERNACCHIO, Una nuova<br />
testimonianza della Fossanova duecentesca e il<br />
suo contributo alla storia del chiostro, in T.<br />
FRANCO-G. VALENZANO (a cura <strong>di</strong>), De<br />
lapi<strong>di</strong>bus sententiae. Scritti <strong>di</strong> storia dell’arte<br />
per Giovanni Lorenzoni, Padova 2002, pp.<br />
363-372<br />
Referenze fotografiche<br />
Veduta aerea: Immagini TerraItaly -<br />
©<br />
Compagnia Generale Ripreseaeree S.p.A. - Parma<br />
www.terraitaly.it<br />
Traces can be seen on the façade of a portico, once<br />
probably with a roof over it. The strongly splayed<br />
portal is surmounted by an architrave with<br />
Cosmati-style decoration which is the result of<br />
19 th century restoration.<br />
The cloister, the fulcrum of the monastery<br />
complex, is Romanesque in style on three sides and<br />
Gothic on the southern side (end 13 th century). In<br />
the centre on this side, facing the refectory is an<br />
ae<strong>di</strong>cule with a fountain for the monks’ ablutions.<br />
On 7 th March 1274 St Thomas Aquinas, whose<br />
relics were kept at the Abbey until the 14 th<br />
century, <strong>di</strong>ed in the guest quarters.<br />
[E.G. - S.R.]<br />
[7]


