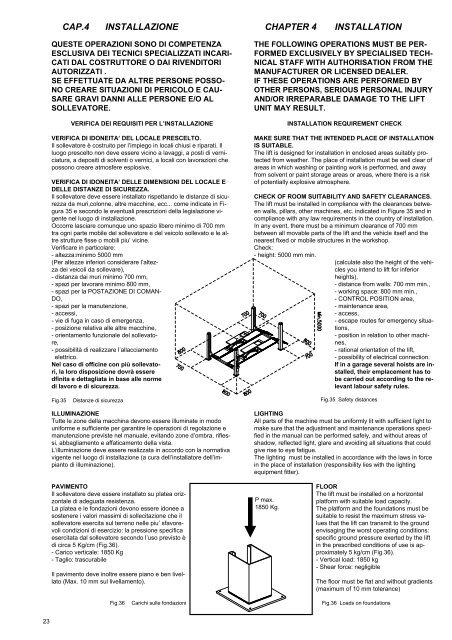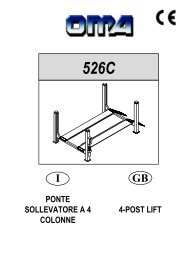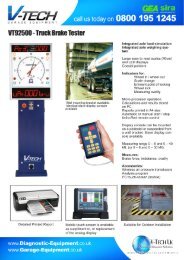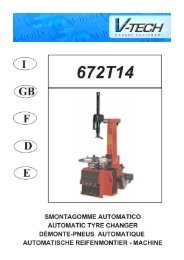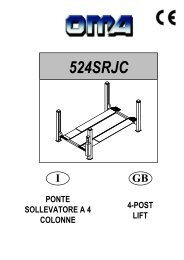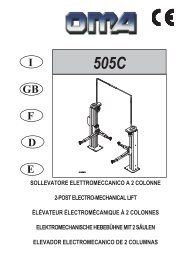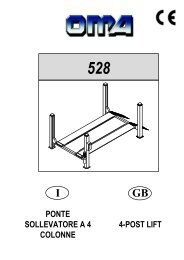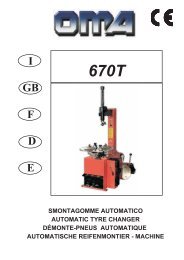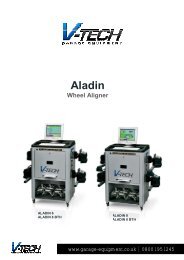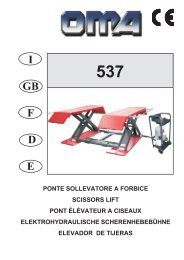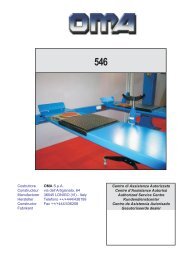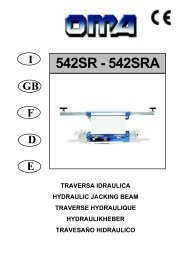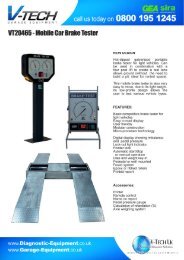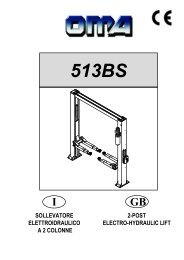526LT-ALT - R16 - V-Tech Garage Equipment
526LT-ALT - R16 - V-Tech Garage Equipment
526LT-ALT - R16 - V-Tech Garage Equipment
Create successful ePaper yourself
Turn your PDF publications into a flip-book with our unique Google optimized e-Paper software.
CAP.4<br />
INSTALLAZIONE<br />
CHAPTER 4<br />
INSTALLATION<br />
QUESTE OPERAZIONI SONO DI COMPETENZA<br />
ESCLUSIVA DEI TECNICI SPECIALIZZATI INCARI-<br />
CATI DAL COSTRUTTORE O DAI RIVENDITORI<br />
AUTORIZZATI .<br />
SE EFFETTUATE DA <strong>ALT</strong>RE PERSONE POSSO-<br />
NO CREARE SITUAZIONI DI PERICOLO E CAU-<br />
SARE GRAVI DANNI ALLE PERSONE E/O AL<br />
SOLLEVATORE.<br />
VERIFICA DEI REQUISITI PER L’INSTALLAZIONE<br />
VERIFICA DI IDONEITA’ DEL LOCALE PRESCELTO.<br />
Il sollevatore è costruito per l’impiego in locali chiusi e riparati. Il<br />
luogo prescelto non deve essere vicino a lavaggi, a posti di verniciatura,<br />
a depositi di solventi o vernici, a locali con lavorazioni che<br />
possono creare atmosfere esplosive.<br />
VERIFICA DI IDONEITA’ DELLE DIMENSIONI DEL LOCALE E<br />
DELLE DISTANZE DI SICUREZZA.<br />
Il sollevatore deve essere installato rispettando le distanze di sicurezza<br />
da muri,colonne, altre macchine, ecc... come indicate in Figura<br />
35 e secondo le eventuali prescrizioni della legislazione vigente<br />
nel luogo di installazione.<br />
Occorre lasciare comunque uno spazio libero minimo di 700 mm<br />
tra ogni parte mobile del sollevatore e del veicolo sollevato e le altre<br />
strutture fisse o mobili piu’ vicine.<br />
Verificare in particolare:<br />
- altezza:minimo 5000 mm<br />
(Per altezze inferiori considerare l’altezza<br />
dei veicoli da sollevare),<br />
- distanza dai muri minimo 700 mm,<br />
- spazi per lavorare minimo 800 mm,<br />
- spazi per la POSTAZIONE DI COMAN-<br />
DO,<br />
- spazi per la manutenzione,<br />
- accessi,<br />
- vie di fuga in caso di emergenza,<br />
- posizione relativa alle altre macchine,<br />
- orientamento funzionale del sollevatore,<br />
- possibilità di realizzare l’allacciamento<br />
elettrico.<br />
Nel caso di officine con più sollevatori,<br />
la loro disposizione dovrà essere<br />
dfinita e dettagliata in base alle norme<br />
di lavoro e di sicurezza.<br />
THE FOLLOWING OPERATIONS MUST BE PER-<br />
FORMED EXCLUSIVELY BY SPECIALISED TECH-<br />
NICAL STAFF WITH AUTHORISATION FROM THE<br />
MANUFACTURER OR LICENSED DEALER.<br />
IF THESE OPERATIONS ARE PERFORMED BY<br />
OTHER PERSONS, SERIOUS PERSONAL INJURY<br />
AND/OR IRREPARABLE DAMAGE TO THE LIFT<br />
UNIT MAY RESULT.<br />
INSTALLATION REQUIREMENT CHECK<br />
MAKE SURE THAT THE INTENDED PLACE OF INSTALLATION<br />
IS SUITABLE.<br />
The lift is designed for installation in enclosed areas suitably protected<br />
from weather. The place of installation must be well clear of<br />
areas in which washing or painting work is performed, and away<br />
from solvent or paint storage areas or areas, where there is a risk<br />
of potentially explosive atmosphere.<br />
CHECK OF ROOM SUITABILITY AND SAFETY CLEARANCES.<br />
The lift must be installed in compliance with the clearances between<br />
walls, pillars, other machines, etc. indicated in Figure 35 and in<br />
compliance with any law requirements in the country of installation.<br />
In any event, there must be a minimum clearance of 700 mm<br />
between all movable parts of the lift and the vehicle itself and the<br />
nearest fixed or mobile structures in the workshop.<br />
Check:<br />
- height: 5000 mm min.<br />
(calculate also the height of the vehicles<br />
you intend to lift for inferior<br />
heights),<br />
- distance from walls: 700 mm min.,<br />
- working space: 800 mm min.,<br />
- CONTROL POSITION area,<br />
- maintenance area,<br />
- access,<br />
- escape routes for emergency situations,<br />
- position in relation to other machines,<br />
- rational orientation of the lift,<br />
- possibility of electrical connection.<br />
If in a garage several hoists are installed,<br />
their emplacement has to<br />
be carried out according to the relevant<br />
labour safety rules.<br />
Fig.35<br />
Distanze di sicurezza<br />
Fig.35 Safety distances<br />
ILLUMINAZIONE<br />
Tutte le zone della macchina devono essere illuminate in modo<br />
uniforme e sufficiente per garantire le operazioni di regolazione e<br />
manutenzione previste nel manuale, evitando zone d’ombra, riflessi,<br />
abbagliamento e affaticamento della vista.<br />
L’illuminazione deve essere realizzata in accordo con la normativa<br />
vigente nel luogo di installazione (a cura dell’installatore dell’impianto<br />
di illuminazione).<br />
LIGHTING<br />
All parts of the machine must be uniformly lit with sufficient light to<br />
make sure that the adjustment and maintenance operations specified<br />
in the manual can be performed safely, and without areas of<br />
shadow, reflected light, glare and avoiding all situations that could<br />
give rise to eye fatigue.<br />
The lighting must be installed in accordance with the laws in force<br />
in the place of installation (responsibility lies with the lighting<br />
equipment fitter).<br />
PAVIMENTO<br />
Il sollevatore deve essere installato su platea orizzontale<br />
di adeguata resistenza.<br />
La platea e le fondazioni devono essere idonee a<br />
sostenere i valori massimi di sollecitazione che il<br />
sollevatore esercita sul terreno nelle piu’ sfavorevoli<br />
condizioni di esercizio: la pressione specifica<br />
esercitata dal sollevatore secondo l’uso previsto è<br />
di circa 5 Kg/cm (Fig.36).<br />
- Carico verticale: 1850 Kg<br />
- Taglio: trascurabile<br />
Il pavimento deve inoltre essere piano e ben livellato<br />
(Max. 10 mm sul livellamento).<br />
P max.<br />
1850 Kg.<br />
FLOOR<br />
The lift must be installed on a horizontal<br />
platform with suitable load capacity.<br />
The platform and the foundations must be<br />
suitable to resist the maximum stress values<br />
that the lift can transmit to the ground<br />
envisaging the worst operating conditions:<br />
specific ground pressure exerted by the lift<br />
in the prescribed conditions of use is approximately<br />
5 kg/cm (Fig.36).<br />
- Vertical load: 1850 kg<br />
- Shear force: negligible<br />
The floor must be flat and without gradients<br />
(maximum of 10 mm tolerance)<br />
Fig.36<br />
Carichi sulle fondazioni<br />
Fig.36 Loads on foundations<br />
23


