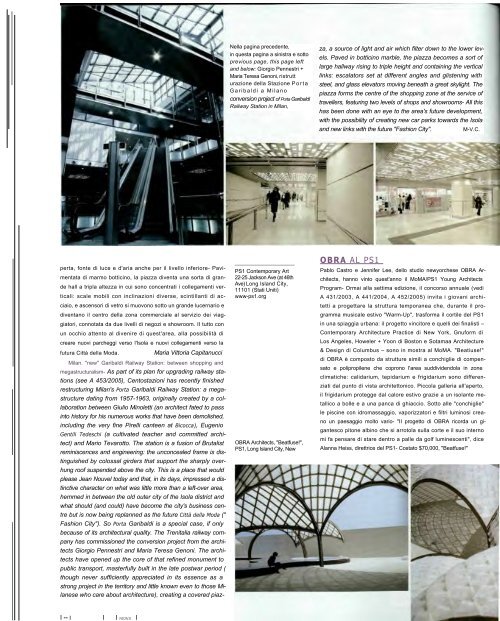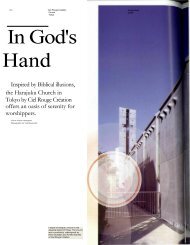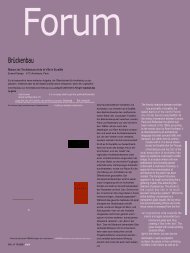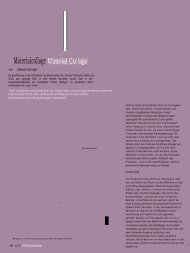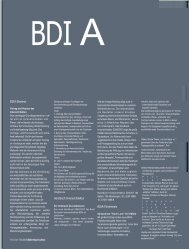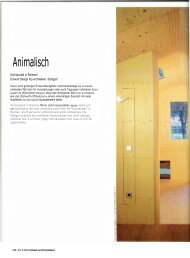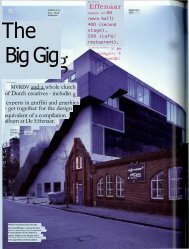milano, "nuova" stazione garibaldi: tra shopping e megastrutturalismo
milano, "nuova" stazione garibaldi: tra shopping e megastrutturalismo
milano, "nuova" stazione garibaldi: tra shopping e megastrutturalismo
Create successful ePaper yourself
Turn your PDF publications into a flip-book with our unique Google optimized e-Paper software.
I -- i I I NEWS INella pagina precedente,in questa pagina a sinis<strong>tra</strong> e sottoprevious page, this page leftand below: Giorgio Pennestri +Maria Teresa Genoni, ristrutturazione della Stazione PortaGaribaldi a Milanoconversion project of Porta GaribaldiRailway Station in Milan,za, a source of light and air which filter down to the lower levels.Paved in botticino marble, the piazza becomes a sort oflarge hallway rising to triple height and containing the verticallinks: escalators set at different angles and glistening withsteel, and glass elevators moving beneath a great skylight. Thepiazza forms the centre of the <strong>shopping</strong> zone at the service of<strong>tra</strong>vellers, featuring two levels of shops and showrooms- All thishas been done with an eye to the area's future development,with the possibility of creating new car parks towards the Isolaand new links with the future "Fashion City".M-V.C.OBRA Architects, "Beatfuse!",PS1, Long Island City, NewYorkperta,fonte di luce e d'aria anche per il livello inferiore- Pavimentatadi marmo botticino, la piazza diventa una sorta di grandehall a tripla altezza in cui sono concen<strong>tra</strong>ti i collegamenti verticali:scale mobili con inclinazioni diverse, scintillanti di acciaio,e ascensori di vetro si muovono sotto un grande lucernario ediventano il centro della zona commerciale al servizio dei viaggiatori,connotata da due livelli di negozi e showroom. II tutto conun occhio attento al divenire di quest'area, alla possibilità dicreare nuovi parcheggi verso l'Isola e nuovi collegamenti verso lafutura Città della Moda.Maria Vittoria CapitanucciMilan. "new" Garibaldi Railway Station: between <strong>shopping</strong> andmegastructuralism- As part of its plan for upgrading railway stations(see A 453/2005), Centostazioni has recently finishedrestructuring Milan's Porta Garibaldi Railway Station: a megastructuredating from 1957-1963, originally created by a collaborationbetween Giulio Minoletti (an architect fated to passinto history for his numerous works that have been demolished,including the very fine Pirelli canteen at Bicocca), EugenioGentili Tedeschi (a cultivated teacher and committed architect)and Mario Tevarotto. The station is a fusion of Brutalistreminiscences and engineering: the unconcealed frame is distinguishedby colossal girders that support the sharply overhungroof suspended above the city. This is a place that wouldplease Jean Nouvel today and that, in its days, impressed a distinctivecharacter on what was little more than a left-over area,hemmed in between the old outer city of the Isola district andwhat should (and could) have become the city's business centrebut is now being replanned as the future Città della Moda ("Fashion City"). So Porta Garibaldi is a special case, if onlybecause of its architectural quality. The Trenitalia railway companyhas commissioned the conversion project from the architectsGiorgio Pennestri and Maria Teresa Genoni. The architectshave opened up the core of that refined monument topublic <strong>tra</strong>nsport, masterfully built in the late postwar period (though never sufficiently appreciated in its essence as astrong project in the territory and little known even to those Milanesewho care about architecture), creating a covered piaz-PS1 Contemporary Art22-25 Jackson Ave (at 46thAve) Long Island City,11101 (Stati Uniti)www-ps1.orgOBRA AL PS1Pablo Castro e Jennifer Lee, dello studio newyorchese OBRA Architects,hanno vinto quest'anno il MoMA/PS1 Young ArchitectsProgram- Ormai alla settima edizione, il concorso annuale (vediA 431/2003, A 441/2004, A 452/2005) invita i giovani architettia progettare la struttura temporanea che, durante il programmamusicale estivo "Warm-Up", <strong>tra</strong>sforma il cortile del PS1in una spiaggia urbana: il progetto vincitore e quelli dei finalisti –Contemporary Architecture Practice di New York, Gnuform diLos Angeles, Howeler + Yoon di Boston e Sotamaa Architecture& Design di Columbus – sono in mos<strong>tra</strong> al MoMA. "Beatiuse!"di OBRA è composto da strutture simili a conchiglie di compensatoe polipropilene che coprono l'area suddividendola in zoneclimatiche: calidarium, tepidarium e frigidarium sono differenziatidal punto di vista architettonico. Piccola galleria all'aperto,il frigidarium protegge dal calore estivo grazie a un isolante metallicoa bolle e a una panca di ghiaccio. Sotto alle "conchiglie"le piscine con idromassaggio, vaporizzatori e filtri luminosi creanoun paesaggio molto vario- "II progetto di OBRA ricorda un gigantescopitone albino che si arrotola sulla corte e il suo internomi fa pensare di stare dentro a palle da golf luminescenti", diceAlanna Heiss, direttrice del PS1- Costato $70,000, "Beatfuse!"


