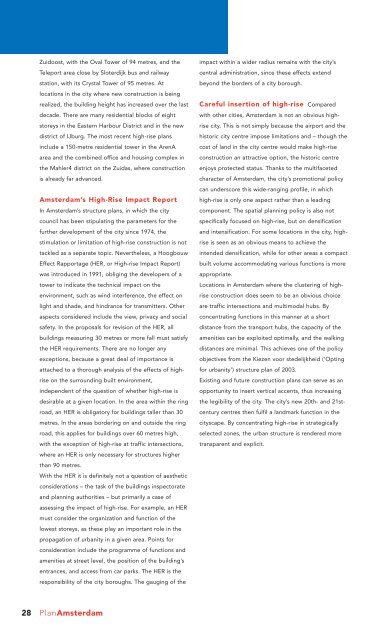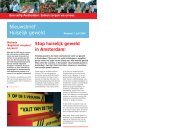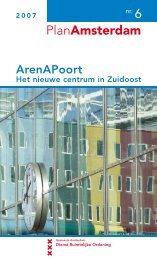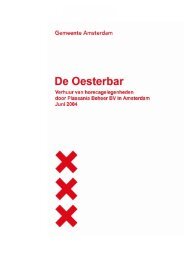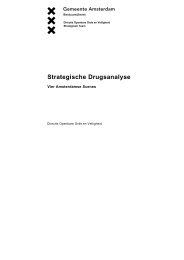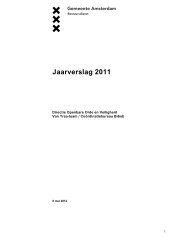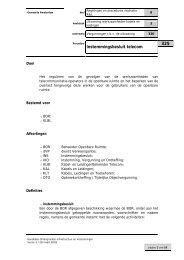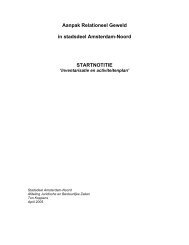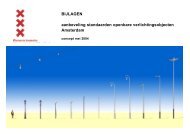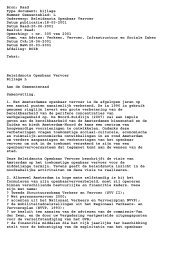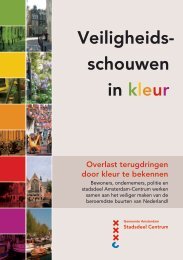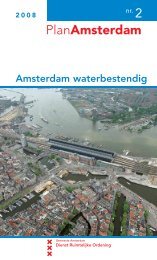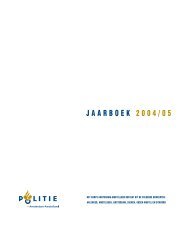downloaden - Gemeente Amsterdam
downloaden - Gemeente Amsterdam
downloaden - Gemeente Amsterdam
You also want an ePaper? Increase the reach of your titles
YUMPU automatically turns print PDFs into web optimized ePapers that Google loves.
Zuidoost, with the Oval Tower of 94 metres, and the<br />
Teleport area close by Sloterdijk bus and railway<br />
station, with its Crystal Tower of 95 metres. At<br />
locations in the city where new construction is being<br />
realized, the building height has increased over the last<br />
decade. There are many residential blocks of eight<br />
storeys in the Eastern Harbour District and in the new<br />
district of IJburg. The most recent high-rise plans<br />
include a 150-metre residential tower in the ArenA<br />
area and the combined office and housing complex in<br />
the Mahler4 district on the Zuidas, where construction<br />
is already far advanced.<br />
<strong>Amsterdam</strong>’s High-Rise Impact Report<br />
In <strong>Amsterdam</strong>’s structure plans, in which the city<br />
council has been stipulating the parameters for the<br />
further development of the city since 1974, the<br />
stimulation or limitation of high-rise construction is not<br />
tackled as a separate topic. Nevertheless, a Hoogbouw<br />
Effect Rapportage (HER, or High-rise Impact Report)<br />
was introduced in 1991, obliging the developers of a<br />
tower to indicate the technical impact on the<br />
environment, such as wind interference, the effect on<br />
light and shade, and hindrance for transmitters. Other<br />
aspects considered include the view, privacy and social<br />
safety. In the proposals for revision of the HER, all<br />
buildings measuring 30 metres or more fall must satisfy<br />
the HER requirements. There are no longer any<br />
exceptions, because a great deal of importance is<br />
attached to a thorough analysis of the effects of highrise<br />
on the surrounding built environment,<br />
independent of the question of whether high-rise is<br />
desirable at a given location. In the area within the ring<br />
road, an HER is obligatory for buildings taller than 30<br />
metres. In the areas bordering on and outside the ring<br />
road, this applies for buildings over 60 metres high,<br />
with the exception of high-rise at traffic intersections,<br />
where an HER is only necessary for structures higher<br />
than 90 metres.<br />
With the HER it is definitely not a question of aesthetic<br />
considerations – the task of the buildings inspectorate<br />
and planning authorities – but primarily a case of<br />
assessing the impact of high-rise. For example, an HER<br />
must consider the organization and function of the<br />
lowest storeys, as these play an important role in the<br />
propagation of urbanity in a given area. Points for<br />
consideration include the programme of functions and<br />
amenities at street level, the position of the building’s<br />
entrances, and access from car parks. The HER is the<br />
responsibility of the city boroughs. The gauging of the<br />
impact within a wider radius remains with the city’s<br />
central administration, since these effects extend<br />
beyond the borders of a city borough.<br />
Careful insertion of high-rise Compared<br />
with other cities, <strong>Amsterdam</strong> is not an obvious highrise<br />
city. This is not simply because the airport and the<br />
historic city centre impose limitations and – though the<br />
cost of land in the city centre would make high-rise<br />
construction an attractive option, the historic centre<br />
enjoys protected status. Thanks to the multifaceted<br />
character of <strong>Amsterdam</strong>, the city’s promotional policy<br />
can underscore this wide-ranging profile, in which<br />
high-rise is only one aspect rather than a leading<br />
component. The spatial planning policy is also not<br />
specifically focused on high-rise, but on densification<br />
and intensification. For some locations in the city, highrise<br />
is seen as an obvious means to achieve the<br />
intended densification, while for other areas a compact<br />
built volume accommodating various functions is more<br />
appropriate.<br />
Locations in <strong>Amsterdam</strong> where the clustering of highrise<br />
construction does seem to be an obvious choice<br />
are traffic intersections and multimodal hubs. By<br />
concentrating functions in this manner at a short<br />
distance from the transport hubs, the capacity of the<br />
amenities can be exploited optimally, and the walking<br />
distances are minimal. This achieves one of the policy<br />
objectives from the Kiezen voor stedelijkheid (‘Opting<br />
for urbanity’) structure plan of 2003.<br />
Existing and future construction plans can serve as an<br />
opportunity to insert vertical accents, thus increasing<br />
the legibility of the city. The city’s new 20th- and 21stcentury<br />
centres then fulfil a landmark function in the<br />
cityscape. By concentrating high-rise in strategically<br />
selected zones, the urban structure is rendered more<br />
transparent and explicit.<br />
28<br />
Plan<strong>Amsterdam</strong>


