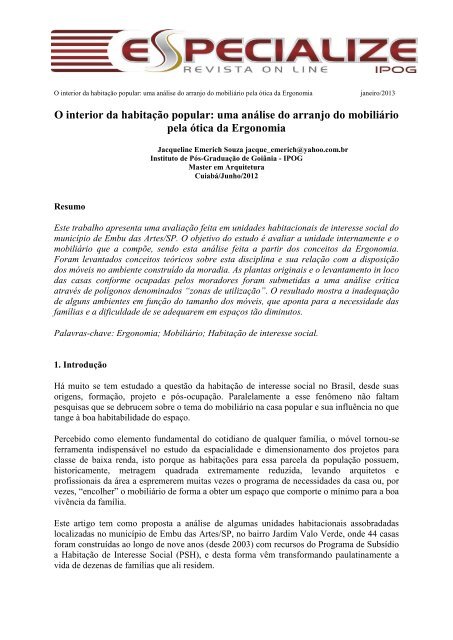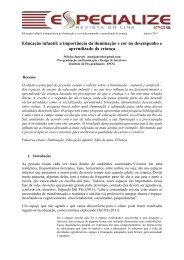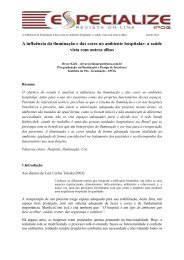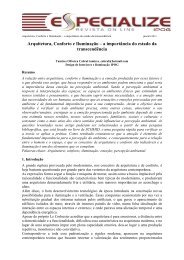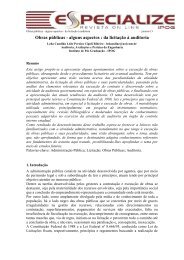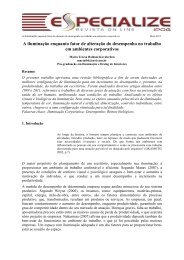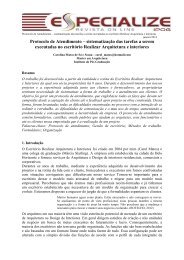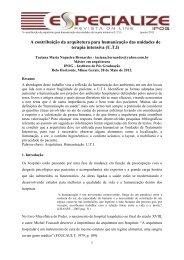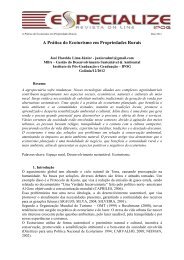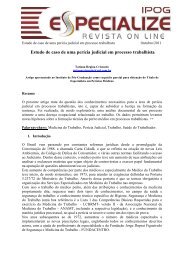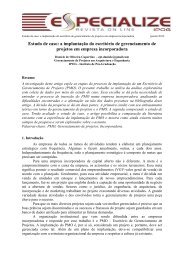O interior da habitação popular: uma análise do arranjo do ... - IPOG
O interior da habitação popular: uma análise do arranjo do ... - IPOG
O interior da habitação popular: uma análise do arranjo do ... - IPOG
Create successful ePaper yourself
Turn your PDF publications into a flip-book with our unique Google optimized e-Paper software.
O <strong>interior</strong> <strong>da</strong> <strong>habitação</strong> <strong>popular</strong>: <strong>uma</strong> <strong>análise</strong> <strong>do</strong> <strong>arranjo</strong> <strong>do</strong> mobiliário pela ótica <strong>da</strong> Ergonomia janeiro/2013<br />
O <strong>interior</strong> <strong>da</strong> <strong>habitação</strong> <strong>popular</strong>: <strong>uma</strong> <strong>análise</strong> <strong>do</strong> <strong>arranjo</strong> <strong>do</strong> mobiliário<br />
pela ótica <strong>da</strong> Ergonomia<br />
Resumo<br />
Jacqueline Emerich Souza jacque_emerich@yahoo.com.br<br />
Instituto de Pós-Graduação de Goiânia - <strong>IPOG</strong><br />
Master em Arquitetura<br />
Cuiabá/Junho/2012<br />
Este trabalho apresenta <strong>uma</strong> avaliação feita em uni<strong>da</strong>des habitacionais de interesse social <strong>do</strong><br />
município de Embu <strong>da</strong>s Artes/SP. O objetivo <strong>do</strong> estu<strong>do</strong> é avaliar a uni<strong>da</strong>de internamente e o<br />
mobiliário que a compõe, sen<strong>do</strong> esta <strong>análise</strong> feita a partir <strong>do</strong>s conceitos <strong>da</strong> Ergonomia.<br />
Foram levanta<strong>do</strong>s conceitos teóricos sobre esta disciplina e sua relação com a disposição<br />
<strong>do</strong>s móveis no ambiente construí<strong>do</strong> <strong>da</strong> moradia. As plantas originais e o levantamento in loco<br />
<strong>da</strong>s casas conforme ocupa<strong>da</strong>s pelos mora<strong>do</strong>res foram submeti<strong>da</strong>s a <strong>uma</strong> <strong>análise</strong> crítica<br />
através de polígonos denomina<strong>do</strong>s “zonas de utilização”. O resulta<strong>do</strong> mostra a inadequação<br />
de alguns ambientes em função <strong>do</strong> tamanho <strong>do</strong>s móveis, que aponta para a necessi<strong>da</strong>de <strong>da</strong>s<br />
famílias e a dificul<strong>da</strong>de de se adequarem em espaços tão diminutos.<br />
Palavras-chave: Ergonomia; Mobiliário; Habitação de interesse social.<br />
1. Introdução<br />
Há muito se tem estu<strong>da</strong><strong>do</strong> a questão <strong>da</strong> <strong>habitação</strong> de interesse social no Brasil, desde suas<br />
origens, formação, projeto e pós-ocupação. Paralelamente a esse fenômeno não faltam<br />
pesquisas que se debrucem sobre o tema <strong>do</strong> mobiliário na casa <strong>popular</strong> e sua influência no que<br />
tange à boa habitabili<strong>da</strong>de <strong>do</strong> espaço.<br />
Percebi<strong>do</strong> como elemento fun<strong>da</strong>mental <strong>do</strong> cotidiano de qualquer família, o móvel tornou-se<br />
ferramenta indispensável no estu<strong>do</strong> <strong>da</strong> espaciali<strong>da</strong>de e dimensionamento <strong>do</strong>s projetos para<br />
classe de baixa ren<strong>da</strong>, isto porque as habitações para essa parcela <strong>da</strong> população possuem,<br />
historicamente, metragem quadra<strong>da</strong> extremamente reduzi<strong>da</strong>, levan<strong>do</strong> arquitetos e<br />
profissionais <strong>da</strong> área a espremerem muitas vezes o programa de necessi<strong>da</strong>des <strong>da</strong> casa ou, por<br />
vezes, “encolher” o mobiliário de forma a obter um espaço que comporte o mínimo para a boa<br />
vivência <strong>da</strong> família.<br />
Este artigo tem como proposta a <strong>análise</strong> de alg<strong>uma</strong>s uni<strong>da</strong>des habitacionais assobra<strong>da</strong><strong>da</strong>s<br />
localiza<strong>da</strong>s no município de Embu <strong>da</strong>s Artes/SP, no bairro Jardim Valo Verde, onde 44 casas<br />
foram construí<strong>da</strong>s ao longo de nove anos (desde 2003) com recursos <strong>do</strong> Programa de Subsídio<br />
a Habitação de Interesse Social (PSH), e desta forma vêm transforman<strong>do</strong> paulatinamente a<br />
vi<strong>da</strong> de dezenas de famílias que ali residem.
O <strong>interior</strong> <strong>da</strong> <strong>habitação</strong> <strong>popular</strong>: <strong>uma</strong> <strong>análise</strong> <strong>do</strong> <strong>arranjo</strong> <strong>do</strong> mobiliário pela ótica <strong>da</strong> Ergonomia janeiro/2013<br />
O problema de pesquisa surgiu de estu<strong>do</strong>s na área de mobiliário e ocupação <strong>do</strong>s espaços ain<strong>da</strong><br />
no perío<strong>do</strong> <strong>da</strong> graduação, quan<strong>do</strong> fui bolsista <strong>do</strong> CNPq entre os anos 2006 e 2007, e tive a<br />
oportuni<strong>da</strong>de de participar <strong>do</strong> Grupo Multidisciplinar de Estu<strong>do</strong>s <strong>da</strong> Habitação na<br />
Universi<strong>da</strong>de Federal de Mato Grosso, sob a liderança <strong>do</strong> Prof. Dr. Douglas Queiroz Brandão,<br />
avalian<strong>do</strong> uni<strong>da</strong>des de 90m² e sua capaci<strong>da</strong>de de mobiliamento a partir de alg<strong>uma</strong>s variáveis.<br />
O interesse cresceu quan<strong>do</strong> passei a fazer parte <strong>da</strong> equipe técnica <strong>da</strong> Companhia Pública<br />
Municipal Pró-Habitação (município de Embu <strong>da</strong>s Artes), entran<strong>do</strong>, portanto, em contato<br />
direto com a população, acompanhan<strong>do</strong> não apenas as obras e fazen<strong>do</strong> projetos de arquitetura,<br />
mas também vivencian<strong>do</strong> de perto o processo de pós-ocupação, que neste artigo tem como<br />
foco o mobiliamento <strong>da</strong> uni<strong>da</strong>de residencial.<br />
É nesse perío<strong>do</strong> de entrega <strong>da</strong>s uni<strong>da</strong>des que o solo torna-se ain<strong>da</strong> mais fértil para a<br />
aprendizagem, pois, estan<strong>do</strong> o mora<strong>do</strong>r instala<strong>do</strong>, podem-se perceber detalhes que muitas<br />
vezes nos fogem na elaboração <strong>do</strong> projeto. Foi nessa fase de pós-ocupação que detectei alguns<br />
entraves no que diz respeito ao uso <strong>do</strong> espaço e a distribuição <strong>do</strong> mobiliário, causan<strong>do</strong> muitas<br />
vezes congestionamento nos ambientes e desconforto ao mora<strong>do</strong>r, <strong>da</strong>í o interesse em me<br />
aprofun<strong>da</strong>r no tema de mo<strong>do</strong> a contribuir, ain<strong>da</strong> que de forma limita<strong>da</strong>, com os estu<strong>do</strong>s já<br />
existentes na área.<br />
O objetivo <strong>do</strong> estu<strong>do</strong> é avaliar a uni<strong>da</strong>de internamente e o mobiliário que a compõe, sen<strong>do</strong><br />
esta <strong>análise</strong> feita a partir <strong>do</strong>s conceitos <strong>da</strong> Ergonomia. O item “mobiliário” tem o objetivo de<br />
analisar sua relação com o ambiente e o espaço <strong>do</strong> entorno que lhe foi destina<strong>do</strong>.<br />
Esta pesquisa partiu <strong>da</strong> hipótese de que as uni<strong>da</strong>des habitacionais avalia<strong>da</strong>s e seus<br />
correspondentes mobiliários não dão condições satisfatórias de uso para seus mora<strong>do</strong>res no<br />
que diz respeito à ergonomia, ou seja, não atendem às necessi<strong>da</strong>des de espaciali<strong>da</strong>de,<br />
habitabili<strong>da</strong>de e organização de seus mora<strong>do</strong>res. Outra observação é que o mobiliário usa<strong>do</strong><br />
como padrão para o estu<strong>do</strong> <strong>do</strong> layout <strong>da</strong>s casas <strong>popular</strong>es ain<strong>da</strong> em fase de projeto não<br />
corresponde aos móveis vendi<strong>do</strong>s atualmente para a classe “D” (faixa <strong>da</strong> população que<br />
recebe de 1 a 3 salários mínimos), já que estes têm se apresenta<strong>do</strong> ca<strong>da</strong> vez maiores e mais<br />
sofistica<strong>do</strong>s. Desse mo<strong>do</strong>, a pós-ocupação se torna ca<strong>da</strong> vez mais distante <strong>do</strong> previsto em<br />
projeto, pois o usuário <strong>da</strong> <strong>habitação</strong> social tem hoje condições de investir em móveis e<br />
eletro<strong>do</strong>mésticos que atendem suas reais necessi<strong>da</strong>des e os projetos de arquitetura em geral<br />
não acompanham essa evolução.<br />
Através <strong>da</strong> pesquisa bibliográfica foi possível identificar alg<strong>uma</strong>s medi<strong>da</strong>s mínimas aponta<strong>da</strong>s<br />
pelo estu<strong>do</strong> <strong>da</strong> Ergonomia e sua relação com a ocupação <strong>do</strong>s espaços pelo mobiliário. Foi<br />
feita <strong>uma</strong> avaliação <strong>do</strong> projeto original <strong>da</strong> Pró-Habitação, e também <strong>da</strong>s uni<strong>da</strong>des já ocupa<strong>da</strong>s<br />
pelos mora<strong>do</strong>res. O levantamento <strong>da</strong>s dimensões <strong>do</strong>s móveis utiliza<strong>do</strong>s nas residências bem<br />
como a disposição <strong>do</strong>s mesmos nos ambientes contribuiu para avaliar o processo real de<br />
ocupação <strong>da</strong> casa. Foi possível então avaliar se o espaço é adequa<strong>do</strong> e atende minimamente as<br />
necessi<strong>da</strong>des de seus usuários.
O <strong>interior</strong> <strong>da</strong> <strong>habitação</strong> <strong>popular</strong>: <strong>uma</strong> <strong>análise</strong> <strong>do</strong> <strong>arranjo</strong> <strong>do</strong> mobiliário pela ótica <strong>da</strong> Ergonomia janeiro/2013<br />
Desta forma, este trabalho contribui não apenas para arquitetos que trabalham diretamente<br />
com <strong>habitação</strong> <strong>popular</strong>, mas também para aqueles que buscam se apropriar de maneira<br />
satisfatoriamente <strong>do</strong> espaço construí<strong>do</strong>, respeitan<strong>do</strong> as necessi<strong>da</strong>des básicas e o conforto <strong>do</strong><br />
ser h<strong>uma</strong>no, sem desperdício de área ou espaços ociosos, lançan<strong>do</strong> mão de um item<br />
importante: o mobiliário e sua relação com a casa.<br />
2. Habitação e mobiliário: a importância dessa parceria<br />
A busca pela racionalização <strong>da</strong> <strong>habitação</strong> no início <strong>do</strong> século XX fun<strong>da</strong>mentou-se<br />
principalmente nos conceitos elabora<strong>do</strong>s por Le Corbusier, um <strong>do</strong>s ícones <strong>do</strong> Movimento<br />
Moderno. Suas ideias tiveram boa repercussão especialmente pelo advento <strong>do</strong> pós-guerra na<br />
Europa, onde era necessário encontrar soluções para a crise <strong>do</strong> déficit habitacional. Segun<strong>do</strong><br />
Szücs et al (2007), “pela primeira vez começou a se pensar na importância <strong>da</strong> funcionali<strong>da</strong>de<br />
e na preocupação com a valorização <strong>do</strong>s equipamentos e mobiliário internos <strong>da</strong> casa,<br />
associan<strong>do</strong> funcionali<strong>da</strong>de e conforto”.<br />
A busca incessante por redução de custos na produção habitacional brasileira, muitas vezes<br />
condiciona<strong>do</strong> ao maior lucro <strong>da</strong>s construtoras ou ao ínfimo repasse ao setor habitacional <strong>do</strong>s<br />
municípios vem resultan<strong>do</strong> em casas ca<strong>da</strong> vez menores, reduzin<strong>do</strong> assim o aspecto qualitativo<br />
<strong>da</strong> moradia. Observa-se a diminuição <strong>da</strong>s áreas internas, transforman<strong>do</strong> os ambientes em<br />
espaços ca<strong>da</strong> vez mais exíguos.<br />
Szücs et al (2007) ressalta a necessi<strong>da</strong>de de se estabelecer o mínimo no momento <strong>da</strong>s<br />
decisões de projeto para <strong>habitação</strong> de interesse social. Tanto o sub como o superdimensionamento<br />
podem acarretar inconvenientes, poden<strong>do</strong> no primeiro caso ocorrer um<br />
comprometimento de uso em outros ambientes <strong>da</strong> casa, e no segun<strong>do</strong> caso gerar espaços<br />
ociosos, “sem condições de uso específico. Espaço desperdiça<strong>do</strong> é investimento mal feito e<br />
esforço perdi<strong>do</strong>” (SZÜCS et al, 2007).<br />
Por isso, podemos afirmar que o dimensionamento <strong>do</strong> ambiente passa, por assim dizer, pelo<br />
mobiliário, já que é a relação deste com o ambiente construí<strong>do</strong> que regula o bom uso <strong>do</strong><br />
espaço. Não por coincidência, na publicação que relaciona as especificações mínimas <strong>do</strong><br />
recente programa <strong>do</strong> Governo Federal Minha Casa, Minha Vi<strong>da</strong>, existe um anexo com os<br />
móveis que devem conter ca<strong>da</strong> um <strong>do</strong>s cômo<strong>do</strong>s projeta<strong>do</strong>s, além de <strong>uma</strong> nota sobre o<br />
tamanho <strong>do</strong>s cômo<strong>do</strong>s, que chama a atenção logo no início <strong>do</strong> <strong>do</strong>cumento:<br />
Estas especificações não estabelecem área mínima de cômo<strong>do</strong>s, deixan<strong>do</strong> aos<br />
projetistas a competência de formatar os ambientes <strong>da</strong> <strong>habitação</strong> segun<strong>do</strong> o<br />
mobiliário previsto (grifo <strong>do</strong> autor), evitan<strong>do</strong> conflitos com legislações estaduais<br />
ou municipais que versam sobre dimensões mínimas <strong>do</strong>s ambientes.<br />
Nota-se aí a importância <strong>do</strong> móvel enquanto peça fun<strong>da</strong>mental para a determinação <strong>da</strong>s áreas<br />
mínimas nas residências de baixo custo. No entanto, a área destina<strong>da</strong> ao mobiliário em ca<strong>da</strong><br />
cômo<strong>do</strong> <strong>da</strong> casa deve contemplar não apenas o espaço que lhe é pertinente, mas também o
O <strong>interior</strong> <strong>da</strong> <strong>habitação</strong> <strong>popular</strong>: <strong>uma</strong> <strong>análise</strong> <strong>do</strong> <strong>arranjo</strong> <strong>do</strong> mobiliário pela ótica <strong>da</strong> Ergonomia janeiro/2013<br />
lugar de aproximação e uso <strong>do</strong> mesmo, de forma que suas funções sejam plenamente<br />
realizáveis.<br />
A ciência que nos valerá de aporte para viabilizar e garantir a quali<strong>da</strong>de <strong>do</strong>s projetos de<br />
arquitetura para a casa <strong>popular</strong> é a Ergonomia, pois esta estu<strong>da</strong> as interações entre os seres<br />
h<strong>uma</strong>nos e os elementos construí<strong>do</strong>s e/ou móveis, e que nem sempre é observa<strong>da</strong> nos projetos<br />
de interesse social. Valen<strong>do</strong>-se <strong>do</strong>s conceitos <strong>da</strong> Ergonomia, <strong>da</strong>s variáveis coleta<strong>da</strong>s na<br />
literatura especializa<strong>da</strong> e <strong>da</strong> pesquisa de campo, será avalia<strong>da</strong> a relação de conforto (ou não)<br />
entre usuário, móvel e ambiente construí<strong>do</strong>.<br />
2.1 Ergonomia<br />
Segun<strong>do</strong> a professora Vera Helena Moro Bins Ely, <strong>do</strong> Programa de Pós-Graduação em<br />
Arquitetura e Urbanismo <strong>da</strong> Universi<strong>da</strong>de Federal de Santa Catarina,<br />
(...) a Ergonomia é <strong>uma</strong> disciplina científica que estu<strong>da</strong> as interações <strong>do</strong>s indivíduos<br />
com outros elementos <strong>do</strong> sistema – máquinas, equipamentos, ambientes – fazen<strong>do</strong><br />
aplicações de teoria, princípios e méto<strong>do</strong>s de projeto, com o objetivo de melhorar o<br />
bem-estar h<strong>uma</strong>no e a eficácia <strong>da</strong>s ativi<strong>da</strong>des desempenha<strong>da</strong>s. (BINS-ELY)<br />
A definição descrita acima conceitua bem a função <strong>da</strong> Ergonomia: melhorar o bem-estar<br />
h<strong>uma</strong>no. Quan<strong>do</strong> relaciona<strong>da</strong> à arquitetura, que está comprometi<strong>da</strong> em desenvolver espaços<br />
que se a<strong>da</strong>ptem às necessi<strong>da</strong>des <strong>do</strong> homem, o estu<strong>do</strong> <strong>da</strong> Ergonomia se faz elemento<br />
indispensável a fim de que o produto arquitetônico final tenha quali<strong>da</strong>de não apenas estética,<br />
mas também funcional, atenden<strong>do</strong> de maneira satisfatória às expectativas de espaciali<strong>da</strong>de,<br />
vivência, habitabili<strong>da</strong>de e organização de seus usuários.<br />
(...) vemos negligencia<strong>da</strong>s as exigências espaciais para a plena realização <strong>da</strong>s<br />
tarefas. Dimensão e forma <strong>do</strong> espaço, <strong>do</strong>s equipamentos e mobiliários; fluxos de<br />
circulação e leiaute <strong>do</strong> mobiliário; conforto ambiental (térmico, lumínico, acústico),<br />
entre outros, devem responder as necessi<strong>da</strong>des <strong>do</strong>s usuários para a execução <strong>da</strong>s<br />
ativi<strong>da</strong>des com o máximo de conforto e segurança. (BINS-ELY)<br />
Segun<strong>do</strong> Círico (2001), “ao envolver-se a Arquitetura com as contribuições <strong>da</strong> Ergonomia,<br />
atribuí-se ao projeto, relações antropométricas e aspectos ergonômicos que permitem alcançar<br />
<strong>uma</strong> melhor satisfação <strong>da</strong>s necessi<strong>da</strong>des <strong>do</strong> usuário” (CÍRICO, 2001, p. 39)<br />
Esta ciência possibilita a solução de diversos problemas relaciona<strong>do</strong>s à segurança, saúde,<br />
conforto e adequação <strong>do</strong>s ambientes, produzin<strong>do</strong> assim <strong>uma</strong> maior eficiência no trabalho<br />
realiza<strong>do</strong> em determina<strong>do</strong> lugar.<br />
Nesta pesquisa temos o foco na configuração espacial <strong>da</strong> residência e sua relação com o<br />
mobiliário, e por isso os conceitos <strong>da</strong> Ergonomia foram utiliza<strong>do</strong>s a fim de identificarmos<br />
ambientes inadequa<strong>do</strong>s que acabam por prejudicar o mora<strong>do</strong>r no dia-dia <strong>da</strong> rotina familiar,<br />
geran<strong>do</strong> casas congestiona<strong>da</strong>s e com zonas críticas de uso.
O <strong>interior</strong> <strong>da</strong> <strong>habitação</strong> <strong>popular</strong>: <strong>uma</strong> <strong>análise</strong> <strong>do</strong> <strong>arranjo</strong> <strong>do</strong> mobiliário pela ótica <strong>da</strong> Ergonomia janeiro/2013<br />
Para avaliarmos ergonomicamente <strong>uma</strong> planta, precisamos inicialmente de um rigor<br />
dimensional, e isso nos é <strong>da</strong><strong>do</strong> através <strong>da</strong> pesquisa bibliográfica. Em seu livro Projetan<strong>do</strong><br />
Espaços – Design de Interiores, Gurgel (2007) esboça alguns movimentos <strong>do</strong> corpo h<strong>uma</strong>no<br />
de acor<strong>do</strong> com as ativi<strong>da</strong>des a serem realiza<strong>da</strong>s. A autora estabelece medi<strong>da</strong>s mínimas para<br />
que as pessoas possam desempenhar suas tarefas sem comprometer o espaço ao seu re<strong>do</strong>r.<br />
Figura 1 - Movimento sem obstrução (GURGEL, 2007, p. 130)<br />
Figura 2 - Movimentos: abaixar, sentar no chão, abrir gavetas (GURGEL, 2007, p. 131)<br />
É fato que a Ergonomia relaciona-se também com as alturas necessárias para se desenvolver<br />
certas tarefas, como lavar roupas e louças, alcançar um produto n<strong>uma</strong> prateleira alta,<br />
posicionar a televisão na altura <strong>da</strong> linha de visão, ter mesa e cadeira na altura adequa<strong>da</strong> para<br />
sentar-se. Enfim, <strong>uma</strong> infini<strong>da</strong>de de possibili<strong>da</strong>des que, porém, não foram pertinentes ao<br />
desenvolvimento deste trabalho; visto que se pretendeu avaliar a Ergonomia apenas <strong>do</strong> ponto<br />
de vista <strong>da</strong> planta baixa, desconsideran<strong>do</strong> assim a altura <strong>do</strong> mobiliário.<br />
2.2 Mobiliário<br />
O móvel, elemento fun<strong>da</strong>mental <strong>da</strong> <strong>habitação</strong>, tornou-se ao longo <strong>do</strong>s anos peça-chave na<br />
elaboração de projetos de arquitetura. Com áreas ca<strong>da</strong> vez menores, as casas <strong>popular</strong>es<br />
exigem um melhor planejamento <strong>do</strong> espaço ocupa<strong>do</strong>. E nesse senti<strong>do</strong> é o mobiliário, em<br />
associação à escala h<strong>uma</strong>na, que dá o tom aos projetos de <strong>habitação</strong> de interesse social. É a<br />
partir <strong>do</strong> layout pré-estabeleci<strong>do</strong> por profissionais <strong>da</strong> área que se tem a dimensão mínima <strong>do</strong>s<br />
ambientes que compõem a casa.
O <strong>interior</strong> <strong>da</strong> <strong>habitação</strong> <strong>popular</strong>: <strong>uma</strong> <strong>análise</strong> <strong>do</strong> <strong>arranjo</strong> <strong>do</strong> mobiliário pela ótica <strong>da</strong> Ergonomia janeiro/2013<br />
Em artigo publica<strong>do</strong> na Revista Municipal de Engenharia de 1942, comentan<strong>do</strong> sobre o<br />
problema <strong>da</strong> <strong>habitação</strong> e o consequente abarrotamento <strong>da</strong>s residências <strong>do</strong> século XX, Carmem<br />
Portinho fala com proprie<strong>da</strong>de <strong>do</strong> problema na relação casa/mobiliário, dentre outros<br />
entraves:<br />
O Homo sapiens <strong>do</strong> século XX vive, em sua maior parte, em habitações mal<br />
projeta<strong>da</strong>s técnica e economicamente, construí<strong>da</strong>s em desacor<strong>do</strong> com a escala<br />
h<strong>uma</strong>na, de nível sanitário inferior, sem ar, sem luz, sem vista e quase sempre<br />
atulha<strong>da</strong>s de móveis incômo<strong>do</strong>s, imensos e inúteis. (NOBRE, 1999, p. 44)<br />
Por essa razão, o Modernismo buscou otimizar a moradia transforman<strong>do</strong>-a na “máquina de<br />
morar” (ideia formula<strong>da</strong> por Le Corbusier). Para os arquitetos dessa geração o móvel deveria<br />
não só se adequar ao espaço <strong>da</strong> <strong>habitação</strong> mínima como também deveria ser capaz de afetar o<br />
mo<strong>do</strong> de morar <strong>do</strong> homem, maneira esta chama<strong>da</strong> “moderna”. Os pensa<strong>do</strong>res deste<br />
movimento, um tanto catequiza<strong>do</strong>res devi<strong>do</strong> ao caráter impositivo de seus ideais, acreditavam<br />
que era necessário ensinar aos mais pobres o jeito certo de habitar, e dentre esses<br />
ensinamentos estava a reeducação no que tange à organização <strong>do</strong>s espaços.<br />
De acor<strong>do</strong> com Folz (2002), “o produto „móvel‟, não estan<strong>do</strong> em concordância com o produto<br />
„casa‟, leva a um comprometimento <strong>do</strong> desempenho <strong>da</strong> „moradia‟, crian<strong>do</strong> <strong>uma</strong> <strong>habitação</strong><br />
deficiente”. (FOLZ, 2002, p. 2). Espaços mal planeja<strong>do</strong>s e mal mobilia<strong>do</strong>s congestionam o<br />
ambiente, crian<strong>do</strong> situações desconfortáveis ao usuário. Ain<strong>da</strong> segun<strong>do</strong> a autora, o mobiliário<br />
residencial é um agente ativo, definin<strong>do</strong> as relações <strong>do</strong> mora<strong>do</strong>r com sua <strong>habitação</strong>. Ao se<br />
referir especificamente à <strong>habitação</strong> <strong>popular</strong>, Folz diz que “justamente pela exigui<strong>da</strong>de de<br />
espaço, o projeto <strong>do</strong>s móveis e equipamentos assume importância vital para garantir boa<br />
habitabili<strong>da</strong>de desse tipo de moradia”. (FOLZ, 2002, p. 48)<br />
O problema <strong>do</strong> congestionamento <strong>da</strong> casa <strong>popular</strong> causa<strong>do</strong> pelo mobiliário inadequa<strong>do</strong> é<br />
percebi<strong>do</strong> desde a déca<strong>da</strong> de 70, como nos é relata<strong>do</strong> na dissertação de mestra<strong>do</strong> de Percival<br />
Brosig, de 1983, intitula<strong>da</strong> O mobiliário na <strong>habitação</strong> <strong>popular</strong>. Referin<strong>do</strong>-se aos problemas<br />
enfrenta<strong>do</strong>s pelos usuários <strong>da</strong>s casas autoconstruí<strong>da</strong>s e <strong>do</strong>s apartamentos <strong>da</strong> COHAB<br />
(Companhia Metropolitana de Habitação de São Paulo), Brosig comenta:<br />
Podemos notar ain<strong>da</strong> o entulhamento provoca<strong>do</strong> pelo mobiliário nestes ambientes.<br />
Ofereci<strong>do</strong>s no merca<strong>do</strong> em conjuntos de sala (sofá, 2 poltronas, mesa de centro e de<br />
canto) e <strong>do</strong>rmitório (incluin<strong>do</strong> penteadeiras), esses conjuntos tornam-se inadequa<strong>do</strong>s<br />
ao uso <strong>da</strong> <strong>habitação</strong> e contribuem para congestioná-la. (...) As portas <strong>do</strong>s armários<br />
não têm espaço para abrir, as pessoas não sentam em poltronas de canto, nas<br />
cozinhas as mesas com cadeira tomam to<strong>do</strong> o espaço de circulação. (BROSIG, 1983,<br />
p. 35)<br />
O autor encara o fato de que os problemas <strong>do</strong>s ambientes congestiona<strong>do</strong>s são fruto não só de<br />
suas dimensões reduzi<strong>da</strong>s, “mas também pelos mobiliários adquiri<strong>do</strong>s forman<strong>do</strong> conjuntos<br />
estáticos e sem flexibili<strong>da</strong>de de uso”. (BROSIG, 1983, p. 176)<br />
Brosig relata que na déca<strong>da</strong> de 70 a população de baixa ren<strong>da</strong> já enfrentava o problema de<br />
mobiliar a casa em acor<strong>do</strong> com suas necessi<strong>da</strong>des. Apesar <strong>do</strong> baixo poder aquisitivo desta
O <strong>interior</strong> <strong>da</strong> <strong>habitação</strong> <strong>popular</strong>: <strong>uma</strong> <strong>análise</strong> <strong>do</strong> <strong>arranjo</strong> <strong>do</strong> mobiliário pela ótica <strong>da</strong> Ergonomia janeiro/2013<br />
população, para<strong>do</strong>xalmente este fator não a excluiu <strong>da</strong> participação no merca<strong>do</strong> de consumo,<br />
propicia<strong>do</strong> pelas facili<strong>da</strong>des de pagamento e os financiamentos que criam um poder de<br />
compra artificial. (BROSIG, 1983, p. 99)<br />
De igual mo<strong>do</strong>, vemos atualmente as facili<strong>da</strong>des de crediário ofereci<strong>da</strong>s pelas grandes lojas <strong>do</strong><br />
setor, onde é possível mobiliar to<strong>da</strong> a casa em infindáveis parcelas. Talvez a mais marcante<br />
diferença <strong>do</strong> mobiliário vendi<strong>do</strong> hoje seja a individualização <strong>da</strong> peça, ou seja, é possível obter<br />
peças de armário para cozinha conforme a necessi<strong>da</strong>de <strong>do</strong> usuário, o jogo de sofá <strong>da</strong> sala de<br />
estar não precisa mais ser “completo” (sofá 02 e 03 lugares, poltronas e mesas de centro<br />
forman<strong>do</strong> um conjunto único e estático) e mesmo para os <strong>do</strong>rmitórios é possível comprar<br />
apenas a cama, ou só o armário de roupas, ou apenas um cria<strong>do</strong> mu<strong>do</strong>.<br />
Uma observação interessante é o design <strong>do</strong>s equipamentos e <strong>do</strong> mobiliário. A reali<strong>da</strong>de para<br />
muitas famílias de baixa ren<strong>da</strong> hoje já não é mais aquele aparelho de televisão robusto, que<br />
precisava de <strong>uma</strong> estante mais robusta ain<strong>da</strong> para apará-lo. Graças aos financiamentos<br />
facilita<strong>do</strong>s pelo merca<strong>do</strong> é possível a <strong>uma</strong> família que pertença à classe “D”adquirir telas de<br />
LCD ou plasma que eliminam automaticamente <strong>uma</strong> estante ou hack <strong>da</strong> sala de estar, já que<br />
podem ser afixa<strong>da</strong>s na parede, descartan<strong>do</strong> assim um elemento que poderia ser um empecilho<br />
no aproveitamento <strong>do</strong>s espaços.<br />
De igual mo<strong>do</strong>, os sofás em “L”, agora acessíveis às classes mais pobres, facilitam no<br />
momento de estabelecer a melhor relação <strong>do</strong> móvel com sala, evitan<strong>do</strong> entulhamentos<br />
desnecessários. Esses des<strong>do</strong>bramentos <strong>do</strong> desenho industrial para equipamentos,<br />
eletro<strong>do</strong>mésticos e móveis começam a <strong>da</strong>r <strong>uma</strong> nova sugestão de layout a arquitetos<br />
preocupa<strong>do</strong>s em adequar o espaço <strong>da</strong>s uni<strong>da</strong>des ao mo<strong>do</strong> de morar <strong>do</strong> homem <strong>do</strong> século XXI.<br />
Dentre os diversos autores que discutem o dimensionamento <strong>do</strong> mobiliário e sua relação com<br />
o ambiente onde estão inseri<strong>do</strong>s, destacamos aqui os estu<strong>do</strong>s de Pronk (2003), Pereira et al<br />
(2002) e Gurgel (2002; 2007).<br />
3. Méto<strong>do</strong> de <strong>análise</strong> <strong>da</strong>s plantas<br />
As uni<strong>da</strong>des habitacionais escolhi<strong>da</strong>s para o presente trabalho foram analisa<strong>da</strong>s a partir <strong>do</strong><br />
layout defini<strong>do</strong> pelos profissionais responsáveis pelo projeto. Não foi altera<strong>da</strong> a escala <strong>do</strong>s<br />
móveis, tampouco o tipo de mobiliário utiliza<strong>do</strong> para compor os ambientes. A tipologia em<br />
questão apresenta três variações de composição interna no pavimento térreo (apesar de<br />
possuírem sempre a mesma área construí<strong>da</strong>) e layout idêntico no pavimento superior em to<strong>da</strong>s<br />
as variações. As uni<strong>da</strong>des pesquisa<strong>da</strong>s possuem área construí<strong>da</strong> igual a 49m² e área útil de<br />
40,72m².<br />
Inicialmente, definimos em ca<strong>da</strong> ambiente as medi<strong>da</strong>s considera<strong>da</strong>s minimamente<br />
confortáveis <strong>do</strong> ponto de vista <strong>da</strong> Ergonomia, com base na pesquisa bibliográfica. Foram
O <strong>interior</strong> <strong>da</strong> <strong>habitação</strong> <strong>popular</strong>: <strong>uma</strong> <strong>análise</strong> <strong>do</strong> <strong>arranjo</strong> <strong>do</strong> mobiliário pela ótica <strong>da</strong> Ergonomia janeiro/2013<br />
aplica<strong>da</strong>s às plantas originais polígonos com as dimensões levanta<strong>da</strong>s, que aqui denominamos<br />
“zonas de utilização” (ver anexo).<br />
Além <strong>da</strong> <strong>análise</strong> <strong>do</strong> projeto original, foi feito um levantamento in loco de quatro uni<strong>da</strong>des e as<br />
mesmas foram representa<strong>da</strong>s conforme o <strong>arranjo</strong> espacial concebi<strong>do</strong> pelo mora<strong>do</strong>r. Também<br />
foram aplica<strong>do</strong>s os polígonos de área de utilização e feita <strong>uma</strong> avaliação <strong>da</strong> pós-ocupação,<br />
analisan<strong>do</strong> o quanto <strong>do</strong> layout original foi respeita<strong>do</strong>, se o mobiliário considera<strong>do</strong> pelos<br />
arquitetos é compatível com o mobiliário usa<strong>do</strong> pelos mora<strong>do</strong>res e, se não, quais os benefícios<br />
ou prejuízos que isso acarretou aos usuários <strong>da</strong> residência. Finalmente, foi feita <strong>uma</strong> <strong>análise</strong><br />
crítica <strong>do</strong> projeto, apontan<strong>do</strong> as zonas de conflito de uso entre os móveis/equipamentos e suas<br />
respectivas áreas de utilização.<br />
A <strong>análise</strong> <strong>da</strong>s plantas não considerou conceitos <strong>do</strong> Desenho Universal, <strong>uma</strong> vez que se trata de<br />
sobra<strong>do</strong>s sem <strong>do</strong>rmitório no pavimento inferior, excluin<strong>do</strong>-se assim a possibili<strong>da</strong>de de <strong>uma</strong><br />
moradia acessível. Abaixo, as plantas <strong>do</strong> projeto original e suas variações tipológicas.<br />
Sala A<br />
8,03m²<br />
Banho 1A<br />
2,66m2<br />
Lavanderia<br />
2,15m²<br />
Esca<strong>da</strong> A<br />
1,67m²<br />
Cozinha A<br />
9,38m²<br />
Quintal<br />
4,20m²<br />
Sala B<br />
9,34m²<br />
Esca<strong>da</strong> B<br />
1,67m²<br />
Banho 1B<br />
2,51m²<br />
Cozinha B<br />
8,11m²<br />
Lavandeira e quintal<br />
5,70m² *<br />
Figura 3 – Planta baixa pav. térreo (tipologia 01)<br />
Fonte: arquivos Pró-Habitação<br />
Sala A<br />
8,22m²<br />
Lavanderia<br />
2,15m²<br />
* Tipologia com lavanderia<br />
sem cobertura<br />
Cozinha A<br />
12,21m²<br />
Esca<strong>da</strong> B<br />
1,67m²<br />
Esca<strong>da</strong> A<br />
1,67m²<br />
Quintal<br />
6,47m²<br />
Sala B<br />
12,19m²<br />
Cozinha B<br />
8,25m²<br />
Lavanderia e quintal<br />
6,90m² *<br />
* Tipologia com lavanderia<br />
sem cobertura<br />
Figura 4 - Planta baixa pav. térreo (tipologia 02)<br />
Fonte: arquivos Pró-Habitação
O <strong>interior</strong> <strong>da</strong> <strong>habitação</strong> <strong>popular</strong>: <strong>uma</strong> <strong>análise</strong> <strong>do</strong> <strong>arranjo</strong> <strong>do</strong> mobiliário pela ótica <strong>da</strong> Ergonomia janeiro/2013<br />
3.1 Cozinha<br />
Figura 5 - Planta baixa pav. térreo (tipologia 03)<br />
Fonte: arquivos Pró-Habitação<br />
Figura 6 - Planta baixa pav. superior<br />
Fonte: arquivos Pró-Habitação<br />
Neste ambiente foram avalia<strong>do</strong>s <strong>do</strong>is itens importantes: espaço destina<strong>do</strong> às refeições (mesa<br />
com 4 lugares) e espaço <strong>da</strong> área de trabalho (pia, fogão e geladeira). Por nem sempre ter<br />
espaço exclusivo de copa nesse tipo de residência, o ideal é que as cozinhas reservem o<br />
mínimo de espaço necessário para que o mora<strong>do</strong>r possa comer confortavelmente à mesa.<br />
Deve ser avalia<strong>do</strong> também se é possível preparar a refeição de maneira segura, sem que a<br />
disposição <strong>do</strong>s móveis seja conflitante, ou mesmo atrapalhe a boa circulação no ambiente.<br />
O espaço destina<strong>do</strong> à mesa deve respeitar um afastamento mínimo de 80 cm em relação às<br />
paredes que a circun<strong>da</strong>m, e a área de movimentação à mesa são de 60 cm ente um usuário e<br />
outro, conforme exemplo detalha<strong>do</strong> por Gurgel:
O <strong>interior</strong> <strong>da</strong> <strong>habitação</strong> <strong>popular</strong>: <strong>uma</strong> <strong>análise</strong> <strong>do</strong> <strong>arranjo</strong> <strong>do</strong> mobiliário pela ótica <strong>da</strong> Ergonomia janeiro/2013<br />
Figura 7 - Dimensão de mesa re<strong>do</strong>n<strong>da</strong> e quadra<strong>da</strong> com 4<br />
lugares e suas respectivas áreas de utilização (GURGEL,<br />
2007, p. 133)<br />
Figura 8 - Mesas retangular com 6 lugares<br />
(GURGEL, 2007, p. 133)<br />
Conforme encontra<strong>do</strong> em pesquisa bibliográfica (Pronk, Gurgel, Pereira et al), o afastamento<br />
entre a banca<strong>da</strong> <strong>da</strong> pia e outros elementos frontais (como parede ou mobiliário, seja armário<br />
ou mesa de refeições) varia de 90 a 120 cm, por isso a<strong>do</strong>tamos <strong>uma</strong> distância média de 105<br />
cm como afastamento mínimo nesta área crítica <strong>da</strong> cozinha, que envolve ativi<strong>da</strong>des com certo<br />
grau de periculosi<strong>da</strong>de.<br />
Figura 9 - Cozinha com distribuição <strong>do</strong> tipo<br />
linear (PRONK, 2003, p. 12)<br />
Figura 10 - Cozinha com distribuição <strong>do</strong> tipo triangular<br />
(PRONK, 2003, p. 12)<br />
Figura 11 - Dimensões mínimas de mobiliário para cozinha e<br />
suas respectivas áreas de utilização (PEREIRA et al, 2002, p. 191)
O <strong>interior</strong> <strong>da</strong> <strong>habitação</strong> <strong>popular</strong>: <strong>uma</strong> <strong>análise</strong> <strong>do</strong> <strong>arranjo</strong> <strong>do</strong> mobiliário pela ótica <strong>da</strong> Ergonomia janeiro/2013<br />
3.2 Lavanderia<br />
Pereira et al (2002) comenta que estes espaços em geral inexistem nos projetos de <strong>habitação</strong><br />
<strong>popular</strong>. O autor aconselha que este ambiente <strong>da</strong> casa seja trata<strong>do</strong> com o mesmo grau de<br />
importância que os outros cômo<strong>do</strong>s. Para tanto, define <strong>uma</strong> área mínima de utilização em<br />
frente aos equipamentos equivalente a 70 cm, conforme figura abaixo, que foi considera<strong>do</strong><br />
como parâmetro no presente trabalho. Em alg<strong>uma</strong>s variações <strong>da</strong>s uni<strong>da</strong>des estu<strong>da</strong><strong>da</strong>s neste<br />
trabalho, a área de serviço está fora <strong>da</strong> projeção <strong>da</strong> casa, fican<strong>do</strong> assim descoberta e sujeita às<br />
intempéries, confirman<strong>do</strong> o argumento de Pereira et al sobre o descui<strong>do</strong> por parte <strong>do</strong>s<br />
projetistas com esse ambiente <strong>da</strong> casa.<br />
Foi considera<strong>do</strong> como equipamento mínimo para a lavanderia o tanque, que em geral é<br />
entregue para o mora<strong>do</strong>r já instala<strong>do</strong>, e a lava<strong>do</strong>ra de roupas.<br />
3.3 Dormitório<br />
Figura 12 - Dimensões mínimas de mobiliário para lavanderia e suas respectivas<br />
áreas de utilização (PEREIRA et al., 2002, p. 192)<br />
Diversas situações podem ser considera<strong>da</strong>s quan<strong>do</strong> o ambiente em questão é o <strong>do</strong>rmitório,<br />
como por exemplo, o espaço existente entre camas de solteiro, entre cama e armário (para<br />
abrir portas, gavetas, etc.) e entre cama e parede (em geral em quartos de casal, onde é<br />
necessário que ambos possam caminhar lateralmente à cama). Abaixo, a relação de alguns<br />
estu<strong>do</strong>s considera<strong>do</strong>s na pesquisa como referência de medi<strong>da</strong> para avaliar a configuração<br />
espacial <strong>do</strong>s ambientes.
O <strong>interior</strong> <strong>da</strong> <strong>habitação</strong> <strong>popular</strong>: <strong>uma</strong> <strong>análise</strong> <strong>do</strong> <strong>arranjo</strong> <strong>do</strong> mobiliário pela ótica <strong>da</strong> Ergonomia janeiro/2013<br />
Figura 13 - Áreas de circulação em torno <strong>da</strong> cama preven<strong>do</strong> um cria<strong>do</strong><br />
mu<strong>do</strong>; <strong>uma</strong> cadeira; ou o armário de roupas (PRONK, 2003, p. 19)<br />
Figura 14 - Áreas de circulação em torno <strong>da</strong> cama preven<strong>do</strong> <strong>uma</strong> cômo<strong>da</strong>;<br />
<strong>uma</strong> escrivaninha; ou a circulação entre duas camas (PRONK, 2003, p. 19)<br />
Em geral, os móveis considera<strong>do</strong>s como fun<strong>da</strong>mentais para <strong>do</strong>rmitórios são as camas e os<br />
armários para roupas. Quan<strong>do</strong> é possível, há a inserção de outros móveis, como cria<strong>do</strong>-mu<strong>do</strong><br />
e escrivaninha (geralmente no quarto <strong>do</strong>s filhos), sapateira e cesto para roupa suja – um item<br />
que deveria acomo<strong>da</strong>r-se no banheiro, mas que, em geral, também é um cômo<strong>do</strong> muito<br />
pequeno.<br />
Vale aqui <strong>uma</strong> informação relevante a respeito <strong>do</strong>s novos itens consumi<strong>do</strong>s pela população de<br />
baixa ren<strong>da</strong> e que impactam de forma direta no mobiliário <strong>da</strong> casa: segun<strong>do</strong> previsões de<br />
merca<strong>do</strong> publica<strong>da</strong>s no início de 2010, a classe “D” responderia por 33% <strong>do</strong> total de ven<strong>da</strong> de<br />
computa<strong>do</strong>res no Brasil naquele ano. A importância <strong>da</strong><strong>da</strong> a esse item não é <strong>uma</strong> resposta a um<br />
problema arquitetônico, mas social – as chefes de família vêem o computa<strong>do</strong>r como um<br />
instrumento capaz de manter seus filhos em casa, além de contribuir na formação escolar <strong>da</strong>s<br />
crianças. Por isso, é importante que seja considera<strong>do</strong> a mesa para computa<strong>do</strong>r, ou<br />
escrivaninha, nos novos projetos de <strong>habitação</strong> de interesse social.<br />
As dimensões a<strong>do</strong>ta<strong>da</strong>s no trabalho para avaliar os <strong>do</strong>rmitórios foram 60 cm de afastamento<br />
entre cama e parede; 80 cm entre camas de solteiro; 70 cm entre cama e armário e 70 cm<br />
frontalmente à mesa de estu<strong>do</strong>.
O <strong>interior</strong> <strong>da</strong> <strong>habitação</strong> <strong>popular</strong>: <strong>uma</strong> <strong>análise</strong> <strong>do</strong> <strong>arranjo</strong> <strong>do</strong> mobiliário pela ótica <strong>da</strong> Ergonomia janeiro/2013<br />
3.4 Sala<br />
No contexto <strong>da</strong> <strong>habitação</strong> <strong>popular</strong>, a sala de estar não apresenta caráter prático, pois em geral<br />
suas funções são transferi<strong>da</strong>s para a cozinha. No entanto, ela não pode ser dispensa<strong>da</strong> <strong>do</strong><br />
programa de necessi<strong>da</strong>des <strong>da</strong> moradia. (PEREIRA et al., 2002).<br />
Os itens mínimos que devem compor este ambiente são: estante para televisão (hack) e sofá<br />
com número de lugares correspondente ao número de leitos nos <strong>do</strong>rmitórios. Para além disso,<br />
já é lucro conseguir encaixar <strong>uma</strong> mesa de canto ou de centro. Poltronas também incrementam<br />
o espaço mas não são considera<strong>da</strong>s fun<strong>da</strong>mentais.<br />
Figura 16 – Distanciamento entre poltronas e mesas de<br />
centro (PRONK, 2003, p. 4)<br />
Figura 15 - Disposição <strong>do</strong>s móveis <strong>da</strong> sala de estar e<br />
áreas de circulação necessárias (GURGEL, 2007, p. 132)<br />
Figura 17 - Dimensões mínimas de mobiliário para<br />
sala de estar/jantar e suas respectivas áreas de<br />
utilização (PEREIRA et al, 2002, p. 190)<br />
De acor<strong>do</strong> com os estu<strong>do</strong>s de Pronk (2003), a distância entre o sofá e a televisão também deve<br />
ser considera<strong>do</strong> a fim de que se obtenha maior conforto visual no momento de assistir TV. O<br />
distanciamente deve ser proporcional ao tamanho <strong>do</strong> aparelho em polega<strong>da</strong>s, ou seja, quanto<br />
maior a tela, maior a distância <strong>do</strong> assento em relação à televisão. Se formos rigorosos no<br />
processo de avaliação, nenh<strong>uma</strong> sala estará realmente adequa<strong>da</strong>, já que a reali<strong>da</strong>de econômica<br />
permite à população de baixa ren<strong>da</strong> adquirir televisores ca<strong>da</strong> vez maiores, chegan<strong>do</strong> até a 52<br />
polega<strong>da</strong>s, em salas ca<strong>da</strong> vez menores (2,35m de largura).
O <strong>interior</strong> <strong>da</strong> <strong>habitação</strong> <strong>popular</strong>: <strong>uma</strong> <strong>análise</strong> <strong>do</strong> <strong>arranjo</strong> <strong>do</strong> mobiliário pela ótica <strong>da</strong> Ergonomia janeiro/2013<br />
Figura 18 – Distância mínimas para televisões em<br />
relação aos sofás (PRONK, 2003, p. 2)<br />
A área de utilização considera<strong>da</strong> em frente aos sofás foi de 60 cm, precisan<strong>do</strong> esse espaço<br />
estar realmente livre de forma que a circulação não seja comprometi<strong>da</strong>. Consideran<strong>do</strong> a<br />
estante para televisão, a<strong>do</strong>tamos aqui o recomen<strong>da</strong><strong>do</strong> por Pereira et al (2002), que indica 70<br />
cm como distância mínima de utilização em frente ao hack.<br />
4. Apresentação e <strong>análise</strong> <strong>do</strong>s resulta<strong>do</strong>s<br />
Apresentaremos a seguir <strong>uma</strong> <strong>análise</strong> crítica <strong>do</strong> <strong>arranjo</strong> espacial <strong>da</strong>s uni<strong>da</strong>des levanta<strong>da</strong>s in<br />
loco. As plantas com o méto<strong>do</strong> aplica<strong>do</strong> estão no anexo, assim como as plantas originais. Para<br />
preservar a identi<strong>da</strong>de <strong>do</strong>s mora<strong>do</strong>res, as casa foram nomea<strong>da</strong>s em ordem numérica.<br />
Casa 01 – Tipologia 3B<br />
O conjunto de sofás escolhi<strong>do</strong> pela família para mobiliar a sala precisa de um espaço muito<br />
maior <strong>do</strong> que a área real disponível. Além de serem mais compri<strong>do</strong>s e profun<strong>do</strong>s <strong>do</strong> que o<br />
móvel considera<strong>do</strong> no layout original, sua disposição na sala obstrui a passagem logo na<br />
entra<strong>da</strong> <strong>da</strong> casa. O sofá de 03 lugares fica com um <strong>do</strong>s assentos comprometi<strong>do</strong> pois está muito<br />
próximo ao hack <strong>da</strong> televisão, impedin<strong>do</strong> assim que seja ocupa<strong>do</strong> confortavelmente por<br />
alguém.<br />
Figura 19 – Sala de estar<br />
Fonte: arquivo pessoal <strong>da</strong> autora
O <strong>interior</strong> <strong>da</strong> <strong>habitação</strong> <strong>popular</strong>: <strong>uma</strong> <strong>análise</strong> <strong>do</strong> <strong>arranjo</strong> <strong>do</strong> mobiliário pela ótica <strong>da</strong> Ergonomia janeiro/2013<br />
A cozinha apresentou três pontos críticos. O primeiro está relaciona<strong>do</strong> com o espaço para a<br />
mesa de refeições, que perdeu <strong>do</strong>is <strong>do</strong>s quatro la<strong>do</strong>s de assento, pois um <strong>do</strong>s la<strong>do</strong>s maiores<br />
está encosta<strong>do</strong> na parede (para não atrapalhar a circulação interna) e outro la<strong>do</strong> está cola<strong>do</strong> no<br />
fogão. O posicionamento deste também compromete as ativi<strong>da</strong>des <strong>do</strong> preparo <strong>da</strong>s refeições,<br />
pois está posiciona<strong>do</strong> lateralmente à pia e com <strong>uma</strong> espaçamento de 54 cm, considera<strong>do</strong><br />
muito estreito. A porta que dá para a área de serviço não abre 100% porque os armários <strong>da</strong><br />
cozinha são grandes e a geladeira precisa ficar recua<strong>da</strong> num canto <strong>do</strong> ambiente,<br />
comprometen<strong>do</strong> assim a abertura integral <strong>da</strong> esquadria. Isso mostra um item importante a ser<br />
consideran<strong>do</strong> no layout <strong>da</strong>s cozinhas: a área para armário. Este item <strong>do</strong> mobiliário é<br />
fun<strong>da</strong>mental, <strong>uma</strong> vez que as uni<strong>da</strong>des habitacionais não possuem dispensa para guar<strong>da</strong>r<br />
alimentos ou utensílios <strong>do</strong>mésticos.<br />
Como a família em questão optou pelo escritório em vez <strong>da</strong> copa junto à sala, como sugeri<strong>do</strong><br />
no layout original, a cozinha ficou abarrota<strong>da</strong> de móveis e talvez seja o cômo<strong>do</strong> mais<br />
prejudica<strong>do</strong> no pavimento térreo. É relevante considerar que esta uni<strong>da</strong>de habitacional tem<br />
alg<strong>uma</strong> diferença <strong>do</strong> projeto original. Sua cozinha é maior e o posicionamento <strong>da</strong> pia está<br />
diferente. Ela faz parte de um grupo de casas construí<strong>da</strong>s anteriormente às reclamações <strong>do</strong>s<br />
mora<strong>do</strong>res que reivindicaram a área de serviço coberta (e por isso a cozinha diminuiu, para<br />
que a lavanderia se encaixasse embaixo <strong>da</strong> projeção <strong>do</strong> pavimento superior), e nessa uni<strong>da</strong>de<br />
em questão a área de serviço estava descoberta. Como parte <strong>da</strong>s reformas internas promovi<strong>da</strong>s<br />
pelos usuários, o quintal foi coberto juntamente com a lavanderia, amplian<strong>do</strong> assim a área útil<br />
<strong>da</strong> casa (apesar <strong>do</strong>s inconvenientes resultantes dessa decisão: a ventilação e a iluminação <strong>da</strong><br />
cozinha, assim como <strong>da</strong> própria lavanderia, ficaram prejudica<strong>da</strong>s).
O <strong>interior</strong> <strong>da</strong> <strong>habitação</strong> <strong>popular</strong>: <strong>uma</strong> <strong>análise</strong> <strong>do</strong> <strong>arranjo</strong> <strong>do</strong> mobiliário pela ótica <strong>da</strong> Ergonomia janeiro/2013<br />
Figura 20 – Cozinha<br />
Fonte: Fonte: arquivo pessoal <strong>da</strong> autora<br />
Figura 21 – Cozinha. Ao fun<strong>do</strong>, a porta de acesso à<br />
lavanderia<br />
Fonte: arquivo pessoal <strong>da</strong> autora<br />
No pavimento superior, os <strong>do</strong>rmitórios também apresentaram alguns entraves. No quarto <strong>do</strong><br />
casal o armário está muito próximo à cama, prejudican<strong>do</strong> assim a abertura de portas e gavetas.<br />
A cama está cola<strong>da</strong> na parede <strong>da</strong> janela, prejudican<strong>do</strong> também a abertura desta. Nesse caso, o<br />
mora<strong>do</strong>r precisa subir na cama para abrir e fechar a esquadria. No <strong>do</strong>rmitório <strong>do</strong>s filhos, <strong>uma</strong><br />
boa solução a<strong>do</strong>ta<strong>da</strong> foi o beliche, que “verticaliza” o uso <strong>do</strong> espaço, ao passo que seria<br />
impossível acomo<strong>da</strong>r quatro pessoas com camas comuns em quartos tão diminutos. O armário<br />
é compatível com o previsto em projeto, porém outros itens importantes para a organização <strong>da</strong><br />
família foram incluí<strong>do</strong>s no layout, como sapateira e cesto de roupa suja, congestionan<strong>do</strong> o<br />
espaço.<br />
Figura 22 – Dormitório <strong>do</strong> casal<br />
Fonte: arquivo pessoal <strong>da</strong> autora<br />
Casa 02 – Tipologia 1B<br />
Figura 23 – Dormitório <strong>do</strong>s filhos<br />
Fonte: arquivo pessoal <strong>da</strong> autora
O <strong>interior</strong> <strong>da</strong> <strong>habitação</strong> <strong>popular</strong>: <strong>uma</strong> <strong>análise</strong> <strong>do</strong> <strong>arranjo</strong> <strong>do</strong> mobiliário pela ótica <strong>da</strong> Ergonomia janeiro/2013<br />
A casa 02 foi, dentre as quatro plantas analisa<strong>da</strong>s, foi a que apresentou o layout mais<br />
adequa<strong>do</strong>, resultan<strong>do</strong> em ambientes confortáveis e sem execesso de mobília e equipamentos.<br />
Isso deve-se também, vale ressaltar, à composição familiar, que é pequena e se adequa bem<br />
aos espaços disponíveis. O uso de copa <strong>da</strong><strong>do</strong> ao ambiente que originalmente era um banheiro<br />
(tipologia 1B) desafogou a cozinha, fican<strong>do</strong> esta livre para os afazeres <strong>do</strong>mésticos e também<br />
profissionais, já que a mora<strong>do</strong>ra é cozinheira e investiu num espaço em que pudesse realizar<br />
seu trabalho de forma satisfatória (substituiu a pia original por <strong>uma</strong> banca<strong>da</strong> de granito em<br />
“L”). A sala ficou livre com um sofá de canto, desobstruin<strong>do</strong> assim a circulação. O hack<br />
posiciona<strong>do</strong> em baixo <strong>do</strong> lance mais alto <strong>da</strong> esca<strong>da</strong> possibilita que to<strong>do</strong>s assistam à televisão<br />
de forma adequa<strong>da</strong>, sem atrapalhae na circulação entre sala e cozinha.<br />
A lavanderia desta tipologia está fora <strong>da</strong> projeção <strong>do</strong> pavimento superior, portanto sujeita às<br />
intempéries. Porém, como são comuns as reformas nas casas, a mora<strong>do</strong>ra fez <strong>uma</strong> laje de<br />
cobertura para protejer sua área de serviço, como o quintal não foi coberto, não houve<br />
prejuízo significativo quanto à iluminação <strong>da</strong> cozinha.<br />
No <strong>do</strong>rmitório <strong>do</strong> casal o problema se repete, como observa<strong>do</strong> em to<strong>do</strong>s as casas pesquisa<strong>da</strong>s:<br />
a cama fica com um <strong>do</strong>s la<strong>do</strong>s encosta<strong>do</strong> na parede, prejudican<strong>do</strong> assim um <strong>do</strong>s usuários, que<br />
precisa descer <strong>da</strong> cama pela frente, não existin<strong>do</strong> a possibili<strong>da</strong>de de se colocar nenh<strong>uma</strong> mesa<br />
de apoio ou cria<strong>do</strong> mu<strong>do</strong> ao la<strong>do</strong>. No quarto <strong>do</strong>s filhos, a solução <strong>do</strong> treliche se mostrou a<br />
melhor alternativa, pois economiza espaço e ain<strong>da</strong> permite a colocação de <strong>uma</strong> mesa para<br />
computa<strong>do</strong>r, para recreação e estu<strong>do</strong> <strong>da</strong>s crianças.
O <strong>interior</strong> <strong>da</strong> <strong>habitação</strong> <strong>popular</strong>: <strong>uma</strong> <strong>análise</strong> <strong>do</strong> <strong>arranjo</strong> <strong>do</strong> mobiliário pela ótica <strong>da</strong> Ergonomia janeiro/2013<br />
Figura 24 – Sala de estar<br />
Fonte: arquivo pessoal <strong>da</strong> autora<br />
Figura 26 – Dormitório <strong>do</strong> casal<br />
Fonte: arquivo pessoal <strong>da</strong> autora<br />
Casa 03 – Tipologia 1B<br />
Figura 25 – Cozinha<br />
Fonte: arquivo pessoal <strong>da</strong> autora<br />
Figura 27 – Dormitório <strong>do</strong>s filhos<br />
Fonte: arquivo pessoal <strong>da</strong> autora<br />
Os mora<strong>do</strong>res <strong>da</strong> casa 03, de mesma configuração interna que a casa 02, optaram por<br />
transformar o banheiro <strong>do</strong> pavimento térreo em escritório. A sala de estar foge à regra: não<br />
possui televisão, por isso ficou com bastante área de circulação, chegan<strong>do</strong> a gerar espaços<br />
ociosos. Em contraparti<strong>da</strong>, a cozinha é bem aperta<strong>da</strong> e não possui mesa de refeições, apenas<br />
<strong>uma</strong> mesa de apoio sem cadeiras. O espaço considera<strong>do</strong> mínimo nesta pesquisa para o<br />
trabalho seguro na cozinha entre banca<strong>da</strong> e armário foi preserva<strong>do</strong>, porém a porta não abre<br />
100% devi<strong>do</strong> ao posicionamento <strong>do</strong> paneleiro. A lavanderia foi coberta pelo mora<strong>do</strong>r e parte<br />
<strong>do</strong> quintal foi integra<strong>do</strong> à área útil <strong>da</strong> casa.<br />
Nos <strong>do</strong>rmitórios, devi<strong>do</strong> ao número reduzi<strong>do</strong> de pessoas, não foi observa<strong>do</strong><br />
congestionamentos relevantes, <strong>uma</strong> vez que apenas um berço e armário de roupas pequeno<br />
ocupa um <strong>do</strong>s quartos, e no quarto <strong>do</strong> casal, sem cama ain<strong>da</strong>, mas com o colchão no chão, é<br />
possível perceber o conflito que será gera<strong>do</strong> entre o armário e a futura cama. A televisão fica<br />
sobre um hack, que faz vezes de cômo<strong>da</strong>. A circulação fica comprometi<strong>da</strong> entre o armário e o<br />
hack, com apenas 50 cm de passagem.
O <strong>interior</strong> <strong>da</strong> <strong>habitação</strong> <strong>popular</strong>: <strong>uma</strong> <strong>análise</strong> <strong>do</strong> <strong>arranjo</strong> <strong>do</strong> mobiliário pela ótica <strong>da</strong> Ergonomia janeiro/2013<br />
Figura 28 – Sala de estar<br />
Figura 30 - Dormitório <strong>do</strong> casal<br />
Casa 04 – Tipologia 1A<br />
Figura 29 – Cozinha<br />
Figura 31 – Quarto <strong>do</strong> bebê<br />
A tipologia 1A possui originalmente em sua planta banheiro no pavimento térreo, porém os<br />
mora<strong>do</strong>res optaram por transformá-lo em lavanderia, poden<strong>do</strong> assim este espaço ficar maior e<br />
abrigar mais equipamentos pertinentes a essa área, como lava<strong>do</strong>ra e tanquinho de roupas.<br />
A sala de estar e a cozinha possuem entraves no que tange à boa circulação. Os móveis, além<br />
de robustos, como o sofá e a poltrona <strong>da</strong> sala, estão aloca<strong>do</strong>s em pontos de passagem,<br />
comprometen<strong>do</strong> assim a movimentação livre no <strong>interior</strong> <strong>da</strong> casa. Na cozinha há <strong>uma</strong> mesa<br />
pequena de refeições com os três la<strong>do</strong>s comprometi<strong>do</strong>s, pois um encosta na parede, outro na<br />
geladeira, e o terceiro no armário, impossibilitan<strong>do</strong> assim o seu uso pleno.<br />
O armário de madeira para guar<strong>da</strong>r louças está muito próximo à banca<strong>da</strong> <strong>da</strong> pia, deixan<strong>do</strong> um<br />
espaço entre eles de apenas 37 cm. Outro ponto ruim encontra<strong>do</strong> foi o estrangulamento entre<br />
sala e cozinha, pois o sofá avança num trecho <strong>da</strong> esca<strong>da</strong> e o armário <strong>da</strong> cozinha estreita a<br />
passagem de um cômo<strong>do</strong> para o outro.
O <strong>interior</strong> <strong>da</strong> <strong>habitação</strong> <strong>popular</strong>: <strong>uma</strong> <strong>análise</strong> <strong>do</strong> <strong>arranjo</strong> <strong>do</strong> mobiliário pela ótica <strong>da</strong> Ergonomia janeiro/2013<br />
O <strong>do</strong>rmitório <strong>do</strong> casal apresenta o mesmo inconveniente relata<strong>do</strong> nos três casos acima: a<br />
proximi<strong>da</strong>de <strong>da</strong> casa de casal com <strong>uma</strong> <strong>da</strong>s paredes. Nessa tipologia a janela <strong>do</strong> quarto fica<br />
livre, permitin<strong>do</strong> assim seu acionamento sem conflito com os móveis <strong>do</strong> quarto. No<br />
<strong>do</strong>rmitório <strong>do</strong>s filhos, o problema foi resolvi<strong>do</strong> com o beliche, como observa<strong>do</strong> em to<strong>do</strong>s os<br />
casos.<br />
5. Conclusões<br />
Figura 32 – Sala de estar<br />
Figura 34 – Dormitório <strong>do</strong> casal<br />
Figura 33 - Cozinha<br />
Figura 35 – Dormitório <strong>do</strong>s filhos<br />
Os resulta<strong>do</strong>s obti<strong>do</strong>s com a <strong>análise</strong> <strong>da</strong>s plantas originais e <strong>da</strong>s plantas mobilia<strong>da</strong>s pelos<br />
mora<strong>do</strong>res permite-nos concluir que, inicialmente, existe um certo distanciamento entre o<br />
projeto de arquitetura e a reali<strong>da</strong>de <strong>da</strong>s casas habita<strong>da</strong>s. Os itens considera<strong>do</strong>s no layout ain<strong>da</strong><br />
em fase de projeto não correspondem integralmente às necessi<strong>da</strong>des levanta<strong>da</strong>s com a<br />
pesquisa <strong>da</strong> pós-ocupação, como por exemplo o espaço para as refeições na cozinha, o espaço<br />
para armário, espaço para cria<strong>do</strong> mu<strong>do</strong> nas laterais <strong>da</strong> cama <strong>do</strong> quarto de casal, espaço para<br />
escrivaninha no quarto <strong>da</strong>s crianças, etc., além de outros itens que aju<strong>da</strong>m na organização <strong>do</strong><br />
espaço, como sapateiras, cômo<strong>da</strong>s e cesto de roupa.
O <strong>interior</strong> <strong>da</strong> <strong>habitação</strong> <strong>popular</strong>: <strong>uma</strong> <strong>análise</strong> <strong>do</strong> <strong>arranjo</strong> <strong>do</strong> mobiliário pela ótica <strong>da</strong> Ergonomia janeiro/2013<br />
Esse distanciamento se deve também ao padrão <strong>do</strong>s móveis utiliza<strong>do</strong>s pela classe “D” que<br />
muitas vezes não corresponde ao mobiliário utiliza<strong>do</strong> como ferramenta de organização<br />
espacial por arquitetos e projetistas. Os sofás <strong>da</strong> “vi<strong>da</strong> real” em geral são muito largos, os<br />
armários para quarto possuem no mínimo 1,80 m de comprimento e as camas de solteiro ou<br />
beliche são mais largos que o usual (90cm).<br />
Por isso, falar em Ergonomia no contexto <strong>do</strong>méstico sem considerar o mobiliário <strong>da</strong> casa<br />
<strong>popular</strong> é um equívoco, pois ele é, sem dúvi<strong>da</strong>, a medi<strong>da</strong> de referência <strong>do</strong> <strong>interior</strong> <strong>da</strong> casa <strong>da</strong><br />
família brasileira. Num contexto em que é necessário trabalhar sempre com o mínimo, faz-se<br />
necessário o <strong>do</strong>mínio sobre o que tem si<strong>do</strong> comercializa<strong>do</strong> e consumi<strong>do</strong> por esta parcela <strong>da</strong><br />
população para que se obtenha resulta<strong>do</strong>s satisfatórios.<br />
E para não deixar escapar, aproveitan<strong>do</strong> que é o assunto <strong>do</strong> momento, o programa <strong>do</strong> governo<br />
federal Minha Casa, Minha Vi<strong>da</strong> traz especificações mínimas de projeto para <strong>habitação</strong> de<br />
interesse social, dentre elas o mobiliário que a casa deve conter. O problema é que o<br />
referencial de área é sempre muito enxuto, ou seja, a área mínima exigi<strong>da</strong> pela Caixa<br />
Econômica Federal ain<strong>da</strong> é muito pequena para comportar to<strong>do</strong> o mobiliário exigi<strong>do</strong> (36m²<br />
para <strong>do</strong>is <strong>do</strong>rmitórios – sem contar a área de serviço), isso sem falar nas áreas de circulação,<br />
áreas de uso <strong>do</strong>s equipamentos e móveis, acionamento de portas e janelas e tu<strong>do</strong> o mais que<br />
foi levanta<strong>do</strong> aqui como parte fun<strong>da</strong>mental <strong>do</strong> funcionamento integral <strong>da</strong> casa.<br />
As tipologias estu<strong>da</strong><strong>da</strong>s neste trabalho possuem, como já informa<strong>do</strong>, área útil de 40,72 m², e<br />
ain<strong>da</strong> assim apresentam problemas ergonômicos e de <strong>arranjo</strong> espacial. Quanto mais problemas<br />
não apresentarão os projetos que seguirem o mínimo exigi<strong>do</strong> pelo governo federal? Será<br />
possível enquadrar os parâmetros de mobiliamento mínimo, alia<strong>do</strong>s ao conforto e à segurança,<br />
em áreas tão diminutas?<br />
6. Considerações finais<br />
Espera-se com este trabalho ter contribuí<strong>do</strong>, ain<strong>da</strong> que de forma singela, aos estu<strong>do</strong>s na área<br />
<strong>da</strong> <strong>habitação</strong>, fornecen<strong>do</strong> ferramentas que permitam aos arquitetos avaliarem os espaços e<br />
analisá-los criticamente a fim de obterem um bom resulta<strong>do</strong>, que é traduzi<strong>do</strong> em quali<strong>da</strong>de<br />
projetual e satisfação <strong>do</strong> mora<strong>do</strong>r.<br />
Além <strong>do</strong>s conhecimentos técnicos, a <strong>análise</strong> crítica quanto à produção habitacional também se<br />
faz necessária. É imperativo rever o modelo produzi<strong>do</strong> hoje no Brasil, que está mais<br />
comprometi<strong>do</strong> com o lucro <strong>da</strong>s construtoras <strong>do</strong> que com a quali<strong>da</strong>de habitacional <strong>da</strong>s classes<br />
menos privilegia<strong>da</strong>s. É preciso sempre trazer ao centro <strong>da</strong>s discussões o <strong>interior</strong> <strong>da</strong> casa<br />
<strong>popular</strong>, não só quantitativamente, mas também qualitativamente, observan<strong>do</strong> o programa de<br />
necessi<strong>da</strong>des que de fato satisfaz a família e atende de maneira adequa<strong>da</strong> os padrões de<br />
habitabili<strong>da</strong>de. Esta pesquisa está longe de ser conclusiva, pretenden<strong>do</strong>-se apenas ser o<br />
pontapé inicial para estu<strong>do</strong>s mais profun<strong>do</strong>s e relevantes na área em questão.
O <strong>interior</strong> <strong>da</strong> <strong>habitação</strong> <strong>popular</strong>: <strong>uma</strong> <strong>análise</strong> <strong>do</strong> <strong>arranjo</strong> <strong>do</strong> mobiliário pela ótica <strong>da</strong> Ergonomia janeiro/2013<br />
7. Bibliografia<br />
ABERGO - Associação Brasileira de Ergonomia. www.abergo.org.br. Disponivel em:<br />
. Acesso em: 04/ 01/ 2012.<br />
BINS-ELY, V. H. M. Fun<strong>da</strong>mentos <strong>da</strong> Ergonomia e <strong>da</strong> Psicologia Ambiental.<br />
Florianópolis: Programa de Pós Graduação em Arquitetura e Urbanismo.<br />
BROSIG, P. O mobiliário na <strong>habitação</strong> <strong>popular</strong>. Facul<strong>da</strong>de de Arquitetura e Urbanismo -<br />
Universi<strong>da</strong>de de São Paulo. São Paulo. 1983.<br />
CÍRICO, L. A. Por dentro <strong>do</strong> espaço habitável: <strong>uma</strong> avaliação ergonômica de apartamentos<br />
e seus reflexos nos usuários. Dissertação de Mestra<strong>do</strong>. Florianópolis: Programa de Pós-<br />
Graduação em Engenharia de Produção, 2001.<br />
FOLZ, R. R. Mobiliário na <strong>habitação</strong> <strong>popular</strong>. Escola de Engenharia de São Carlos <strong>da</strong><br />
Universi<strong>da</strong>de de São Paulo. São Carlos, p. 199. 2002.<br />
GURGEL, M. Projetan<strong>do</strong> espaços: guia de arquitetura de <strong>interior</strong>es para áreas residenciais.<br />
5ª. ed. São Paulo: Editora Senac São Paulo, 2002.<br />
GURGEL, M. Projetan<strong>do</strong> Espaços: design de <strong>interior</strong>es. 4ª. ed. São Paulo: Editora Senac<br />
São Paulo, 2007.<br />
MINISTÉRIO <strong>da</strong>s Ci<strong>da</strong>des. www.ci<strong>da</strong>des.gov.br. Disponivel em:<br />
.<br />
Acesso em: 02/ 05/ 2012.<br />
NEUFERT, P. Arte de projetar em arquitetura. Tradução de Benelisa Franco. 17ª. ed.<br />
Barcelona: Gustavo Gili, 2004.<br />
NOBRE, A. L. Carmen Portinho: o moderno em construção. Rio de Janeiro: Relume<br />
D<strong>uma</strong>rá: Prefeitura, 1999.<br />
PEREIRA, F. O. R. et al. Inserção urbana e avaliação pós-ocupação (APO) <strong>da</strong> <strong>habitação</strong><br />
de interesse social. São Paulo: FAUUSP, v. 1, 2002. 373 p.<br />
PRONK, E. Dimensionamento em arquitetura. 7ª. ed. João Pessoa: Editora Universitária<br />
UFPB, 2003. 56 p.
O <strong>interior</strong> <strong>da</strong> <strong>habitação</strong> <strong>popular</strong>: <strong>uma</strong> <strong>análise</strong> <strong>do</strong> <strong>arranjo</strong> <strong>do</strong> mobiliário pela ótica <strong>da</strong> Ergonomia janeiro/2013<br />
SZÜCS, C. P. et al. Habitação Social: <strong>uma</strong> visão projetual. IV Colóquio de Pesquisas em<br />
Habitação. Belo Horizonte: [s.n.]. 2007.
O <strong>interior</strong> <strong>da</strong> <strong>habitação</strong> <strong>popular</strong>: <strong>uma</strong> <strong>análise</strong> <strong>do</strong> <strong>arranjo</strong> <strong>do</strong> mobiliário pela ótica <strong>da</strong> Ergonomia janeiro/2013<br />
Banho 1A<br />
2,66m2<br />
ANEXO<br />
PLANTAS COM O MÉTODO APLICADO<br />
PROJETO ORIGINAL – TIPOLOGIA 1 – PAV. TÉRREO<br />
60<br />
60<br />
Lavanderia<br />
2,15m²<br />
70<br />
Sala A<br />
8,03m²<br />
60<br />
70<br />
80<br />
Cozinha A<br />
9,38m²<br />
80<br />
Quintal<br />
4,20m²<br />
60<br />
Esca<strong>da</strong> A<br />
1,67m²<br />
60<br />
Esca<strong>da</strong> B<br />
1,67m²<br />
105<br />
70<br />
Sala B<br />
9,34m²<br />
Banho 1B<br />
2,51m²<br />
80 80<br />
Cozinha B<br />
8,11m²<br />
105<br />
Lavandeira e quintal<br />
5,70m² *<br />
80<br />
70
O <strong>interior</strong> <strong>da</strong> <strong>habitação</strong> <strong>popular</strong>: <strong>uma</strong> <strong>análise</strong> <strong>do</strong> <strong>arranjo</strong> <strong>do</strong> mobiliário pela ótica <strong>da</strong> Ergonomia janeiro/2013<br />
80<br />
70<br />
PROJETO ORIGINAL – TIPOLOGIA 2 – PAV. TÉRREO<br />
60<br />
Sala A<br />
8,22m²<br />
70<br />
60<br />
80<br />
Cozinha A<br />
12,21m²<br />
60<br />
Esca<strong>da</strong> A<br />
1,67m²<br />
105<br />
60<br />
Esca<strong>da</strong> B<br />
1,67m²<br />
70<br />
Sala B<br />
12,19m²<br />
80 80<br />
105<br />
Cozinha B<br />
8,25m²<br />
Lavanderia e quintal<br />
6,90m² *<br />
70
O <strong>interior</strong> <strong>da</strong> <strong>habitação</strong> <strong>popular</strong>: <strong>uma</strong> <strong>análise</strong> <strong>do</strong> <strong>arranjo</strong> <strong>do</strong> mobiliário pela ótica <strong>da</strong> Ergonomia janeiro/2013<br />
PROJETO ORIGINAL – TIPOLOGIA 3 – PAV. TÉRREO
O <strong>interior</strong> <strong>da</strong> <strong>habitação</strong> <strong>popular</strong>: <strong>uma</strong> <strong>análise</strong> <strong>do</strong> <strong>arranjo</strong> <strong>do</strong> mobiliário pela ótica <strong>da</strong> Ergonomia janeiro/2013<br />
60<br />
70<br />
105<br />
70<br />
60<br />
105<br />
80<br />
51<br />
51<br />
60<br />
80<br />
60<br />
155<br />
70<br />
80<br />
105<br />
40<br />
40<br />
80<br />
80<br />
70
O <strong>interior</strong> <strong>da</strong> <strong>habitação</strong> <strong>popular</strong>: <strong>uma</strong> <strong>análise</strong> <strong>do</strong> <strong>arranjo</strong> <strong>do</strong> mobiliário pela ótica <strong>da</strong> Ergonomia janeiro/2013<br />
PROJETO ORIGINAL – PAV. SUPERIOR (IGUAL PARA TODAS AS TIPOLOGIAS)<br />
70<br />
60 60<br />
Dormitório 1A<br />
8,06m²<br />
70<br />
60<br />
70<br />
70<br />
60
O <strong>interior</strong> <strong>da</strong> <strong>habitação</strong> <strong>popular</strong>: <strong>uma</strong> <strong>análise</strong> <strong>do</strong> <strong>arranjo</strong> <strong>do</strong> mobiliário pela ótica <strong>da</strong> Ergonomia janeiro/2013<br />
72<br />
50<br />
50<br />
186<br />
MOBILIÁRIO UTILIZADO NO LAYOUT DAS PLANTAS ORIGINAIS<br />
1<br />
50<br />
3 4 5<br />
1<br />
2<br />
40<br />
56<br />
3<br />
116<br />
74<br />
56<br />
2<br />
Ø35 Ø35<br />
65<br />
4<br />
101<br />
68<br />
70<br />
60<br />
63<br />
103<br />
120<br />
1 2 3<br />
70<br />
1<br />
80<br />
5<br />
3<br />
2<br />
52<br />
53<br />
6
O <strong>interior</strong> <strong>da</strong> <strong>habitação</strong> <strong>popular</strong>: <strong>uma</strong> <strong>análise</strong> <strong>do</strong> <strong>arranjo</strong> <strong>do</strong> mobiliário pela ótica <strong>da</strong> Ergonomia janeiro/2013<br />
44<br />
56<br />
1<br />
60<br />
60<br />
2
O <strong>interior</strong> <strong>da</strong> <strong>habitação</strong> <strong>popular</strong>: <strong>uma</strong> <strong>análise</strong> <strong>do</strong> <strong>arranjo</strong> <strong>do</strong> mobiliário pela ótica <strong>da</strong> Ergonomia janeiro/2013<br />
CASA 01 – PAV. TÉRREO E SUPERIOR
O <strong>interior</strong> <strong>da</strong> <strong>habitação</strong> <strong>popular</strong>: <strong>uma</strong> <strong>análise</strong> <strong>do</strong> <strong>arranjo</strong> <strong>do</strong> mobiliário pela ótica <strong>da</strong> Ergonomia janeiro/2013<br />
Escritório<br />
2,51m²<br />
70<br />
70<br />
80<br />
80<br />
Cozinha B<br />
8,09m²<br />
Lavandeira<br />
3,22m²<br />
105<br />
Lavandeira<br />
3,49m²<br />
54<br />
34<br />
80<br />
Sala B<br />
9,33m²<br />
60<br />
Esca<strong>da</strong> B<br />
1,67m²<br />
60<br />
70<br />
24<br />
60<br />
Banho<br />
2,51m²<br />
Dormitório 01<br />
8,06m²<br />
70<br />
70<br />
Dormitório 02<br />
6,69m²
O <strong>interior</strong> <strong>da</strong> <strong>habitação</strong> <strong>popular</strong>: <strong>uma</strong> <strong>análise</strong> <strong>do</strong> <strong>arranjo</strong> <strong>do</strong> mobiliário pela ótica <strong>da</strong> Ergonomia janeiro/2013<br />
85<br />
47<br />
160<br />
205<br />
1<br />
40<br />
2<br />
3 4 5<br />
90<br />
90<br />
45<br />
153<br />
45<br />
MOBILIÁRIO UTILIZADO PELOS MORADORES – CASA 01<br />
80<br />
120<br />
120<br />
45<br />
45<br />
53 1<br />
48 48<br />
61<br />
3 4 5<br />
58<br />
120<br />
59<br />
72<br />
2<br />
53<br />
30<br />
63<br />
53<br />
1<br />
50<br />
50<br />
2
O <strong>interior</strong> <strong>da</strong> <strong>habitação</strong> <strong>popular</strong>: <strong>uma</strong> <strong>análise</strong> <strong>do</strong> <strong>arranjo</strong> <strong>do</strong> mobiliário pela ótica <strong>da</strong> Ergonomia janeiro/2013<br />
205<br />
1<br />
31<br />
90<br />
47<br />
47<br />
85<br />
2<br />
158<br />
200<br />
50<br />
4 5<br />
30<br />
3<br />
140<br />
CASA 02 – PAV. TÉRREO E SUPERIOR<br />
195<br />
47<br />
1 2<br />
220
O <strong>interior</strong> <strong>da</strong> <strong>habitação</strong> <strong>popular</strong>: <strong>uma</strong> <strong>análise</strong> <strong>do</strong> <strong>arranjo</strong> <strong>do</strong> mobiliário pela ótica <strong>da</strong> Ergonomia janeiro/2013<br />
60<br />
Esca<strong>da</strong> B<br />
1,67m²<br />
70<br />
60<br />
Sala B<br />
9,32m²<br />
80<br />
80<br />
105<br />
Copa<br />
2,77m²<br />
Cozinha B<br />
8,10m²<br />
Lavandeira e quintal<br />
5,70m² *<br />
70<br />
80<br />
70<br />
Dormitório 02<br />
6,69m²<br />
70<br />
70<br />
Banho B<br />
2,51m²<br />
Dormitório 1B<br />
8,06m²<br />
Cama de casal com um <strong>do</strong>s la<strong>do</strong>s<br />
encosta<strong>do</strong> na parede
O <strong>interior</strong> <strong>da</strong> <strong>habitação</strong> <strong>popular</strong>: <strong>uma</strong> <strong>análise</strong> <strong>do</strong> <strong>arranjo</strong> <strong>do</strong> mobiliário pela ótica <strong>da</strong> Ergonomia janeiro/2013<br />
200<br />
75<br />
125<br />
200<br />
125<br />
1<br />
75<br />
47<br />
2<br />
164<br />
Ø88<br />
MOBILIÁRIO UTILIZADO PELOS MORADORES – CASA 02<br />
3<br />
70<br />
71<br />
106<br />
47<br />
1<br />
247<br />
24<br />
166<br />
64<br />
101 24<br />
135<br />
2<br />
71<br />
65<br />
67<br />
68<br />
77<br />
70<br />
4<br />
3<br />
50<br />
50<br />
62<br />
1 2<br />
62
O <strong>interior</strong> <strong>da</strong> <strong>habitação</strong> <strong>popular</strong>: <strong>uma</strong> <strong>análise</strong> <strong>do</strong> <strong>arranjo</strong> <strong>do</strong> mobiliário pela ótica <strong>da</strong> Ergonomia janeiro/2013<br />
185<br />
140<br />
183<br />
47<br />
1 2<br />
50<br />
30<br />
3<br />
194<br />
Dimensão <strong>do</strong>s móveis utiliza<strong>do</strong>s<br />
no layout <strong>do</strong> Dormitório 02<br />
96<br />
CASA 03 – PAV. TÉRREO E SUPERIOR<br />
1 - Cama solteiro<br />
2 - Armário de roupas<br />
3 - Mesa para computa<strong>do</strong>r<br />
47<br />
40<br />
168<br />
67
O <strong>interior</strong> <strong>da</strong> <strong>habitação</strong> <strong>popular</strong>: <strong>uma</strong> <strong>análise</strong> <strong>do</strong> <strong>arranjo</strong> <strong>do</strong> mobiliário pela ótica <strong>da</strong> Ergonomia janeiro/2013<br />
Escritório<br />
2,51m²<br />
70<br />
Cozinha B<br />
8,05m²<br />
105<br />
70<br />
Lavandeira e quintal<br />
5,70m² *<br />
60<br />
Sala B<br />
9,39m²<br />
60<br />
Esca<strong>da</strong> B<br />
1,67m²<br />
70<br />
70<br />
70<br />
50 Circulação estreita<br />
entre os móveis
O <strong>interior</strong> <strong>da</strong> <strong>habitação</strong> <strong>popular</strong>: <strong>uma</strong> <strong>análise</strong> <strong>do</strong> <strong>arranjo</strong> <strong>do</strong> mobiliário pela ótica <strong>da</strong> Ergonomia janeiro/2013<br />
153<br />
90<br />
1<br />
50<br />
52<br />
MOBILIÁRIO UTILIZADO PELOS MORADORES – CASA 03<br />
120<br />
45<br />
50<br />
2 3<br />
52<br />
33<br />
40<br />
70 66 105<br />
35<br />
1<br />
60<br />
45<br />
100<br />
55<br />
50<br />
62<br />
150<br />
4 5 6 7<br />
2<br />
67<br />
65<br />
50<br />
53<br />
63<br />
3
O <strong>interior</strong> <strong>da</strong> <strong>habitação</strong> <strong>popular</strong>: <strong>uma</strong> <strong>análise</strong> <strong>do</strong> <strong>arranjo</strong> <strong>do</strong> mobiliário pela ótica <strong>da</strong> Ergonomia janeiro/2013<br />
185<br />
140<br />
1<br />
225<br />
55<br />
134<br />
2<br />
52<br />
3<br />
CASA 04 – PAV. TÉRREO E SUPERIOR<br />
134<br />
75 50<br />
1<br />
120<br />
2
O <strong>interior</strong> <strong>da</strong> <strong>habitação</strong> <strong>popular</strong>: <strong>uma</strong> <strong>análise</strong> <strong>do</strong> <strong>arranjo</strong> <strong>do</strong> mobiliário pela ótica <strong>da</strong> Ergonomia janeiro/2013<br />
37<br />
Esca<strong>da</strong> A<br />
1,67m²<br />
105<br />
Cozinha A<br />
9,38m²<br />
80<br />
45<br />
57<br />
46<br />
60<br />
70<br />
60<br />
Sala A<br />
8,05m²<br />
70<br />
70<br />
Cortina<br />
70<br />
60
O <strong>interior</strong> <strong>da</strong> <strong>habitação</strong> <strong>popular</strong>: <strong>uma</strong> <strong>análise</strong> <strong>do</strong> <strong>arranjo</strong> <strong>do</strong> mobiliário pela ótica <strong>da</strong> Ergonomia janeiro/2013<br />
225<br />
82<br />
1<br />
82<br />
80<br />
2<br />
120<br />
3<br />
43<br />
MOBILIÁRIO UTILIZADO PELOS MORADORES – CASA 04<br />
154<br />
1<br />
55<br />
5<br />
71<br />
2<br />
70 175<br />
111<br />
53<br />
50<br />
3<br />
29<br />
58<br />
55<br />
4<br />
113<br />
6<br />
46<br />
42<br />
56<br />
1<br />
57<br />
57 55<br />
60<br />
2 3
O <strong>interior</strong> <strong>da</strong> <strong>habitação</strong> <strong>popular</strong>: <strong>uma</strong> <strong>análise</strong> <strong>do</strong> <strong>arranjo</strong> <strong>do</strong> mobiliário pela ótica <strong>da</strong> Ergonomia janeiro/2013<br />
190<br />
1<br />
140 80<br />
48<br />
2<br />
180<br />
82<br />
3<br />
195<br />
85<br />
1<br />
50<br />
50<br />
90 45<br />
2<br />
90<br />
86<br />
4<br />
3


