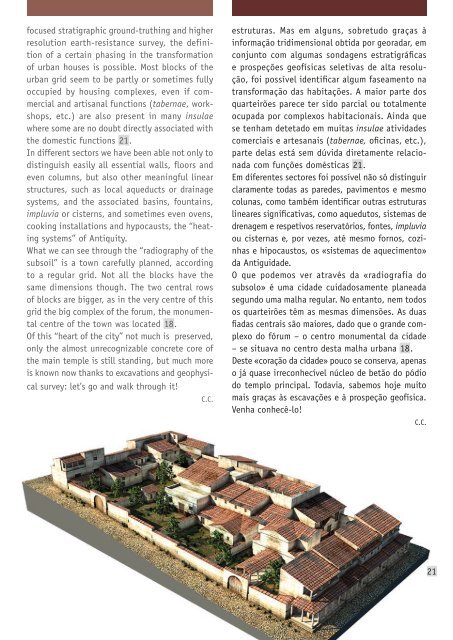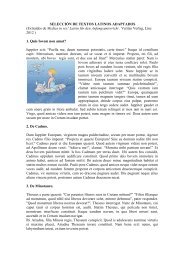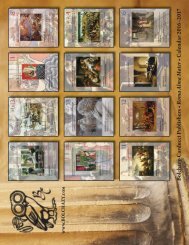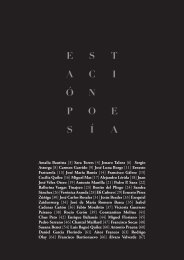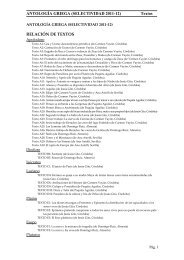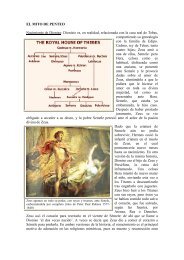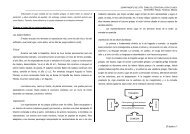Ammaia-Uma-cidade-romana-LR
Ammaia-Uma-cidade-romana-LR
Ammaia-Uma-cidade-romana-LR
You also want an ePaper? Increase the reach of your titles
YUMPU automatically turns print PDFs into web optimized ePapers that Google loves.
focused stratigraphic ground-truthing and higherresolution earth-resistance survey, the definitionof a certain phasing in the transformationof urban houses is possible. Most blocks of theurban grid seem to be partly or sometimes fullyoccupied by housing complexes, even if commercialand artisanal functions (tabernae, workshops,etc.) are also present in many insulaewhere some are no doubt directly associated withthe domestic functions 21.In different sectors we have been able not only todistinguish easily all essential walls, floors andeven columns, but also other meaningful linearstructures, such as local aqueducts or drainagesystems, and the associated basins, fountains,impluvia or cisterns, and sometimes even ovens,cooking installations and hypocausts, the “heatingsystems” of Antiquity.What we can see through the “radiography of thesubsoil” is a town carefully planned, accordingto a regular grid. Not all the blocks have thesame dimensions though. The two central rowsof blocks are bigger, as in the very centre of thisgrid the big complex of the forum, the monumentalcentre of the town was located 18.Of this “heart of the city” not much is preserved,only the almost unrecognizable concrete core ofthe main temple is still standing, but much moreis known now thanks to excavations and geophysicalsurvey: let’s go and walk through it!C.C.estruturas. Mas em alguns, sobretudo graças àinformação tridimensional obtida por georadar, emconjunto com algumas sondagens estratigráficase prospeções geofísicas seletivas de alta resolução,foi possível identificar algum faseamento natransformação das habitações. A maior parte dosquarteirões parece ter sido parcial ou totalmenteocupada por complexos habitacionais. Ainda quese tenham detetado em muitas insulae atividadescomerciais e artesanais (tabernae, oficinas, etc.),parte delas está sem dúvida diretamente relacionadacom funções domésticas 21.Em diferentes sectores foi possível não só distinguirclaramente todas as paredes, pavimentos e mesmocolunas, como também identificar outras estruturaslineares significativas, como aquedutos, sistemas dedrenagem e respetivos reservatórios, fontes, impluviaou cisternas e, por vezes, até mesmo fornos, cozinhase hipocaustos, os «sistemas de aquecimento»da Antiguidade.O que podemos ver através da «radiografia dosubsolo» é uma <strong>cidade</strong> cuidadosamente planeadasegundo uma malha regular. No entanto, nem todosos quarteirões têm as mesmas dimensões. As duasfiadas centrais são maiores, dado que o grande complexodo fórum – o centro monumental da <strong>cidade</strong>– se situava no centro desta malha urbana 18.Deste «coração da <strong>cidade</strong>» pouco se conserva, apenaso já quase irreconhecível núcleo de betão do pódiodo templo principal. Todavia, sabemos hoje muitomais graças às escavações e à prospeção geofísica.Venha conhecê-lo!C.C.21


